Aylesworth Hall was a student dormitory at Colorado State University from 1958 to 2019. Built in response to an influx of students in the years following World War Two, the building operated as a dormitory for several years before gradually being converted to other functions, housing many different departments, offices, and classes during its lifetime before being torn down in 2019. The Aylesworth Project revives the dormitory through pieces created from the sounds of Aylesworth Hall, pieces that reflect sonic states of the building during the last two years of its life- states of disuse, emptiness, and demolition.
HISTORY
Aylesworth Hall opened in 1958 as student housing, named for CSU’s fourth president Barton O. Aylesworth. Architect James M. Hunter presented plans for Aylesworth Hall in 1955, closely following designs of nearby Newsom Hall and Green Hall. Hunter’s presentation included an outline for developing a “campus style” which incorporated elements of architecture already on CSU’s campus, but was also up-to-date with contemporary styles. This campus style brought in colors and textures from CSU's famous Oval, combining it with the floor plans of neighboring dormitories. Plans were approved in December 1955.
Despite its designation as a dormitory, Aylesworth Hall became a “catch all” building for anything the university needed a place for, and for many years, served as both dormitory and space for various departments. In June of 1970, after the Old Main fire, Aylesworth Hall became academic space for the Art Department and the College of Home Economics. Later that year, the U.S. Forest Service rented space in Aylesworth Hall and renovations were made to further expand the dormitory’s use for academic functions. The decision was made to move the Art Department, the Foods and Nutrition Department, and the Office of Conference Services into Aylesworth Hall, as they had been displaced in the Old Main fire the previous year. Before the end of that same year, Aylesworth Hall also became the temporary housing for the Forest Service’s Herbarium, a collection that contained over 150,000 species. During this time, Aylesworth Hall still housed two hundred students. Because the dormitory had been used for so many departments, it was approved for permanent academic use in 1972, ending its use as a dormitory. From there, it accommodated numerous departments and offices, ranging from student advising to interior design. Aylesworth Hall was demolished in the summer of 2019.
ARCHITECTURE
Aylesworth Hall was an International style dormitory, reflecting the efficient but modern-looking elements of the style. The building was laid out with three main parts: a central core section that contained a large commons area, dining space, and kitchen; four large three-story wings of living space; and two narrow glass hallways that connected the norther and southern wings to the core.
EXTERIOR AND LAYOUT
Materials: concrete, steel, glass, extruded aluminum, and sandstone
Each of the three parts of Aylesworth Hall had a distinct design with unique features and colors. The front entrance to the core was placed within a curved sandstone wall with large teal glulam beams protruding above it. The main structure of the core was made from glulam beams with sandstone walls and large glass windows. The glass hallways were built on concrete foundations with large panels of glass on either side and teal glulam beams fixed to round concrete supports outside the glass. The long sides of the wings consisted of alternating sage green panels and glass panels with a short concrete cantilevered edge at the top. The short sides of the wings were sandstone with narrow concrete and glass stairwells at each of the far ends. Both of the northern and southern wings were joined by a large, irregular pentagon stairwell, and at the base of each were entrances. Each wing also had a narrow stairwell on its end. The two central stairwells were connected to the core by the glass hallways, through which ran a long hallway, running from one side of the dormitory to the other. An elevator was added between the southeast wing and south central stairwell in 2002, though no effort was made to match the pre-existing style. The elevator was made of cinderblocks with large, awkwardly spaced windows at each floor.
The exterior of Aylesworth Hall remained almost entirely un-changed. It's appearance at the end of its life was nearly identical to when it opened-- aside from significant wear.
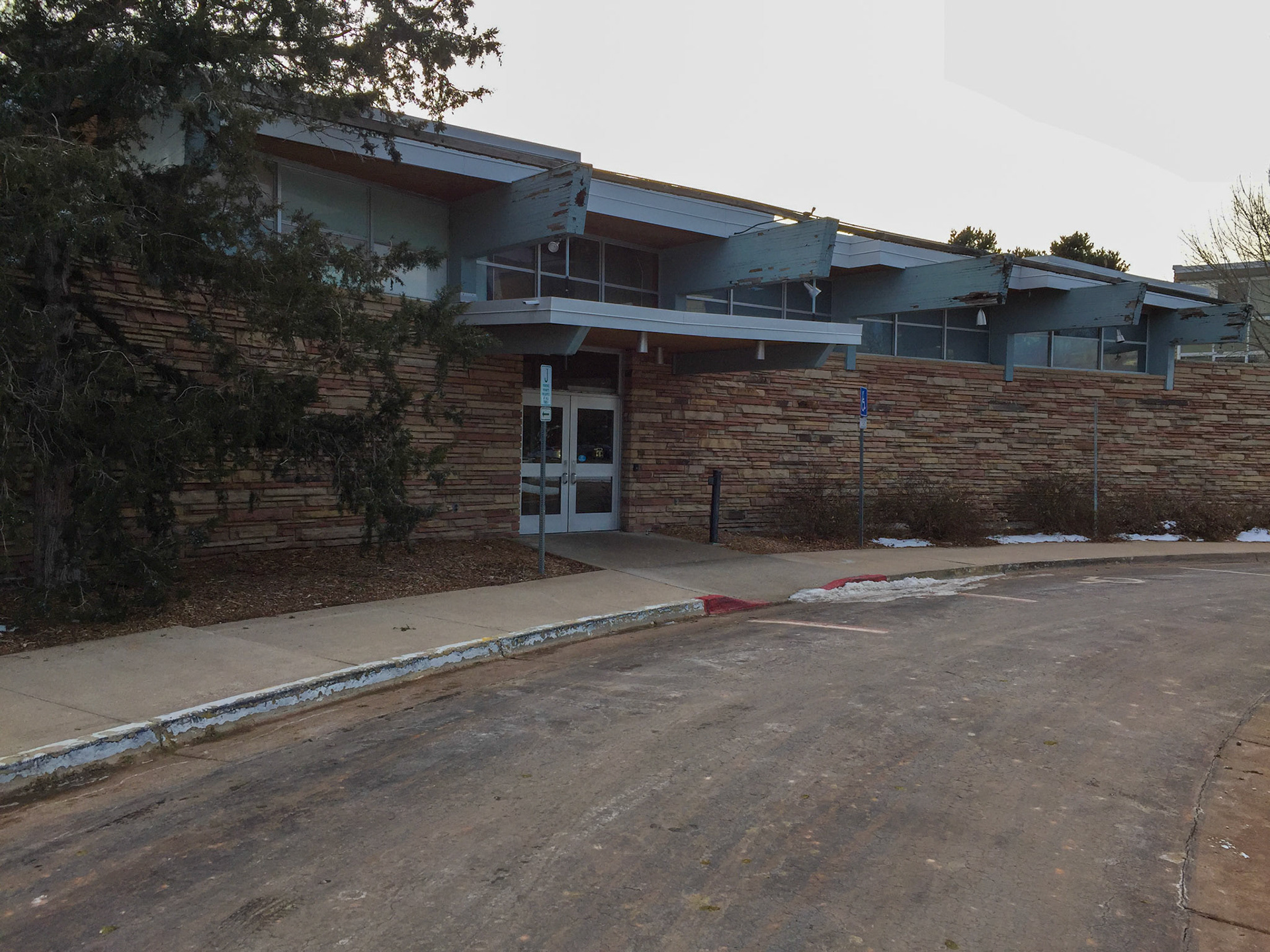
Front entrance of Aylesworth Hall
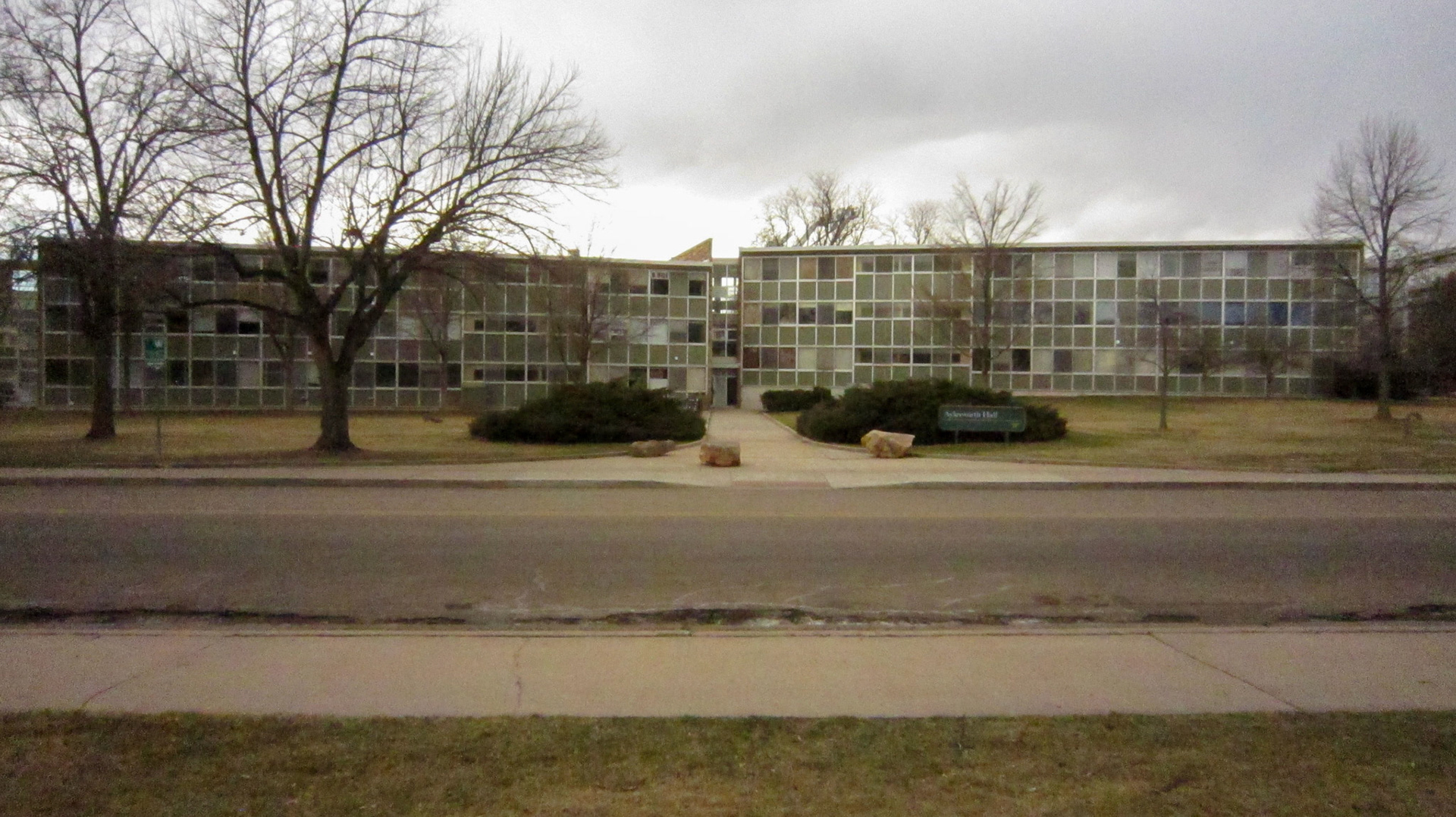
North-facing facade of Aylesworth Hall
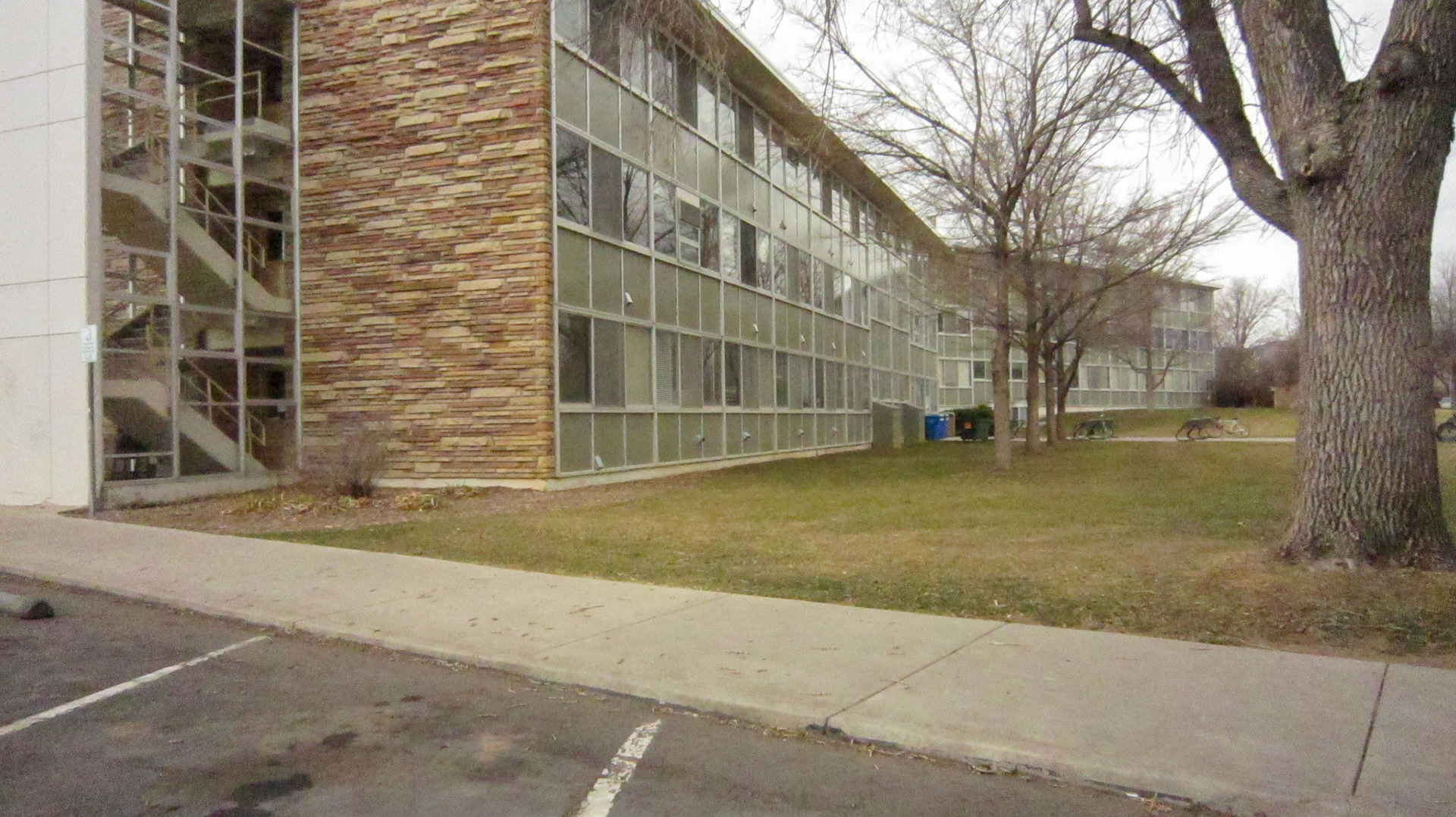
North-facing side of the NE wing
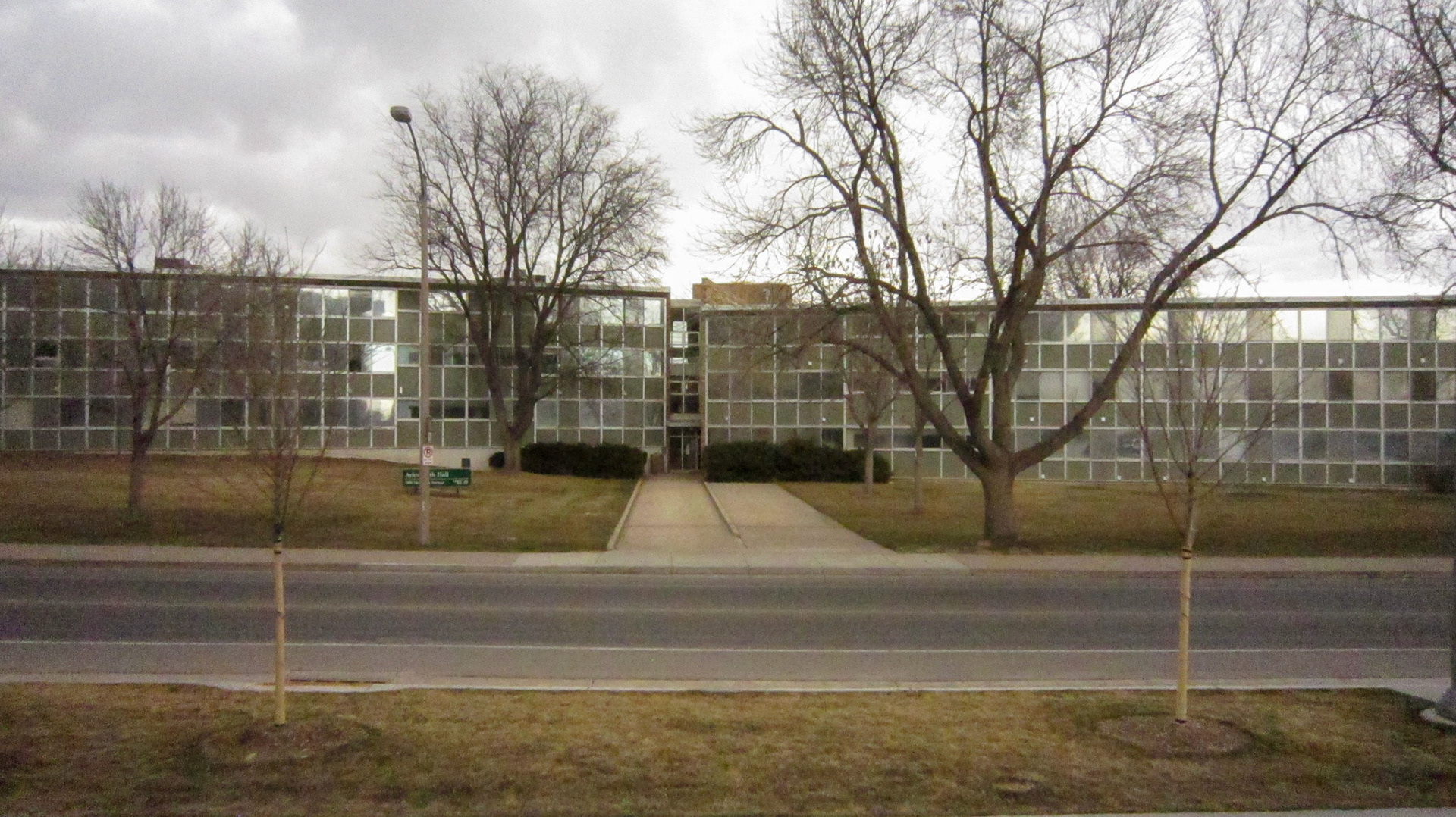
South-facing facade of Aylesworth Hall
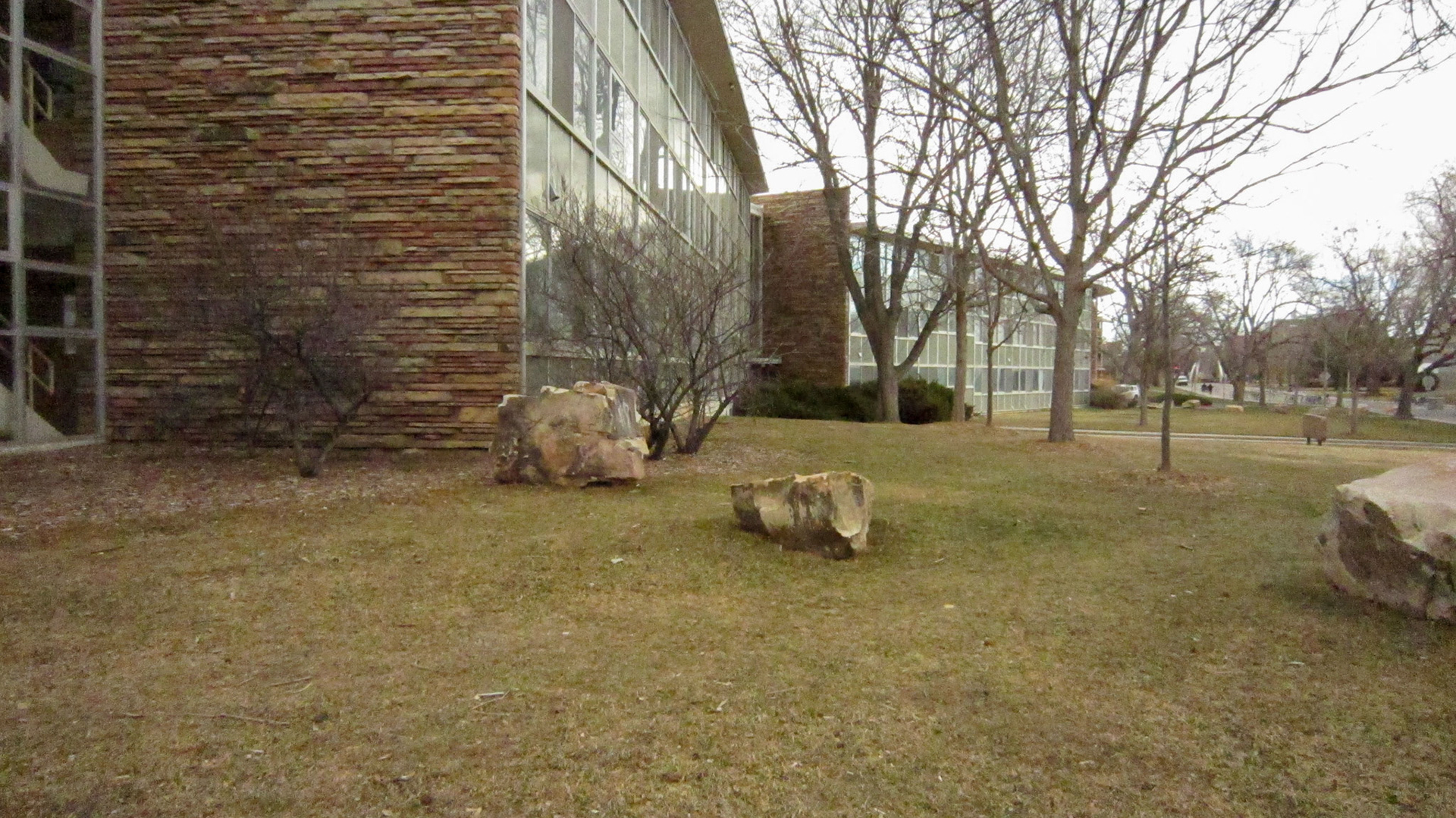
South-facing side of the SW wing
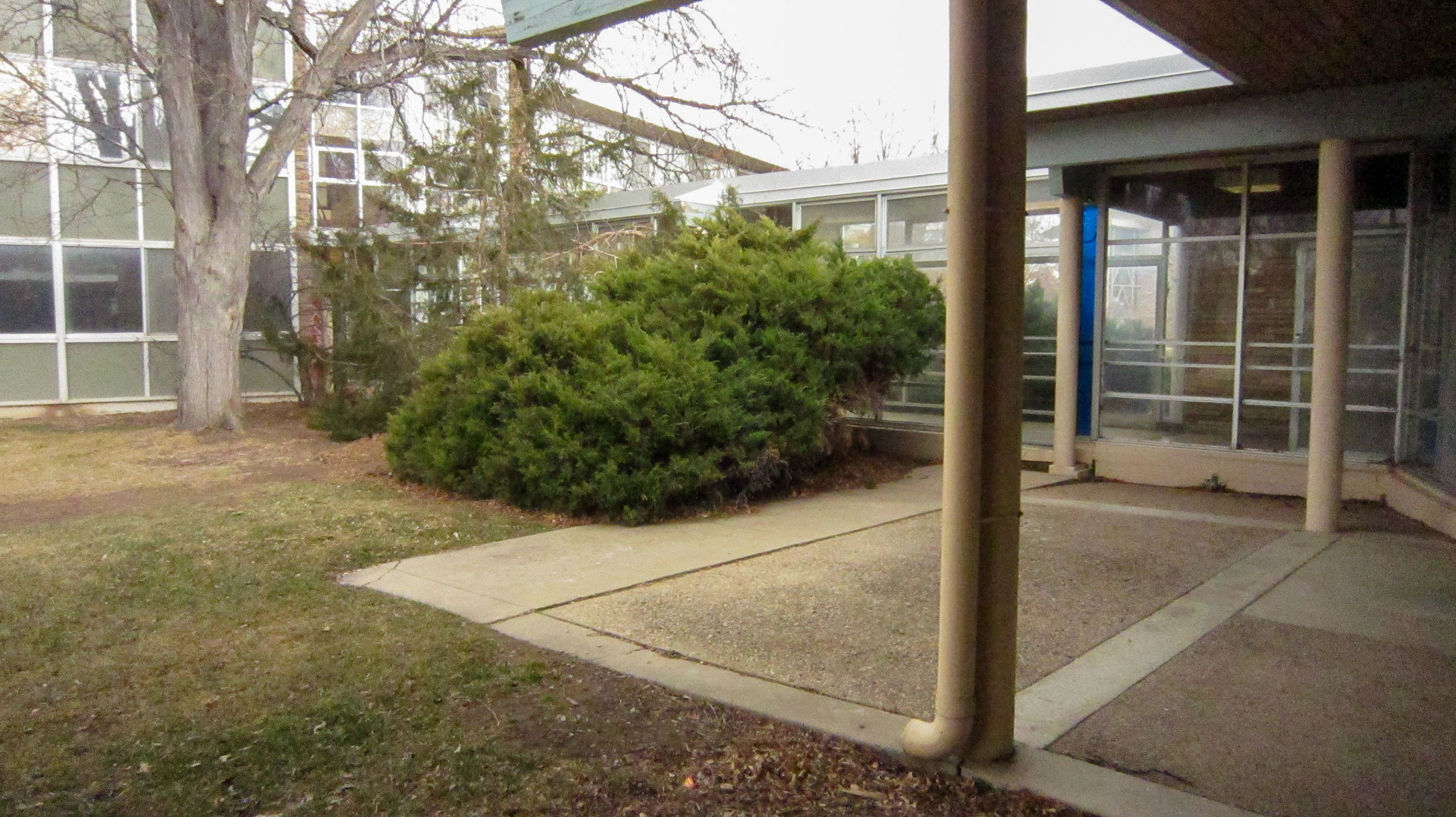
North courtyard of the core
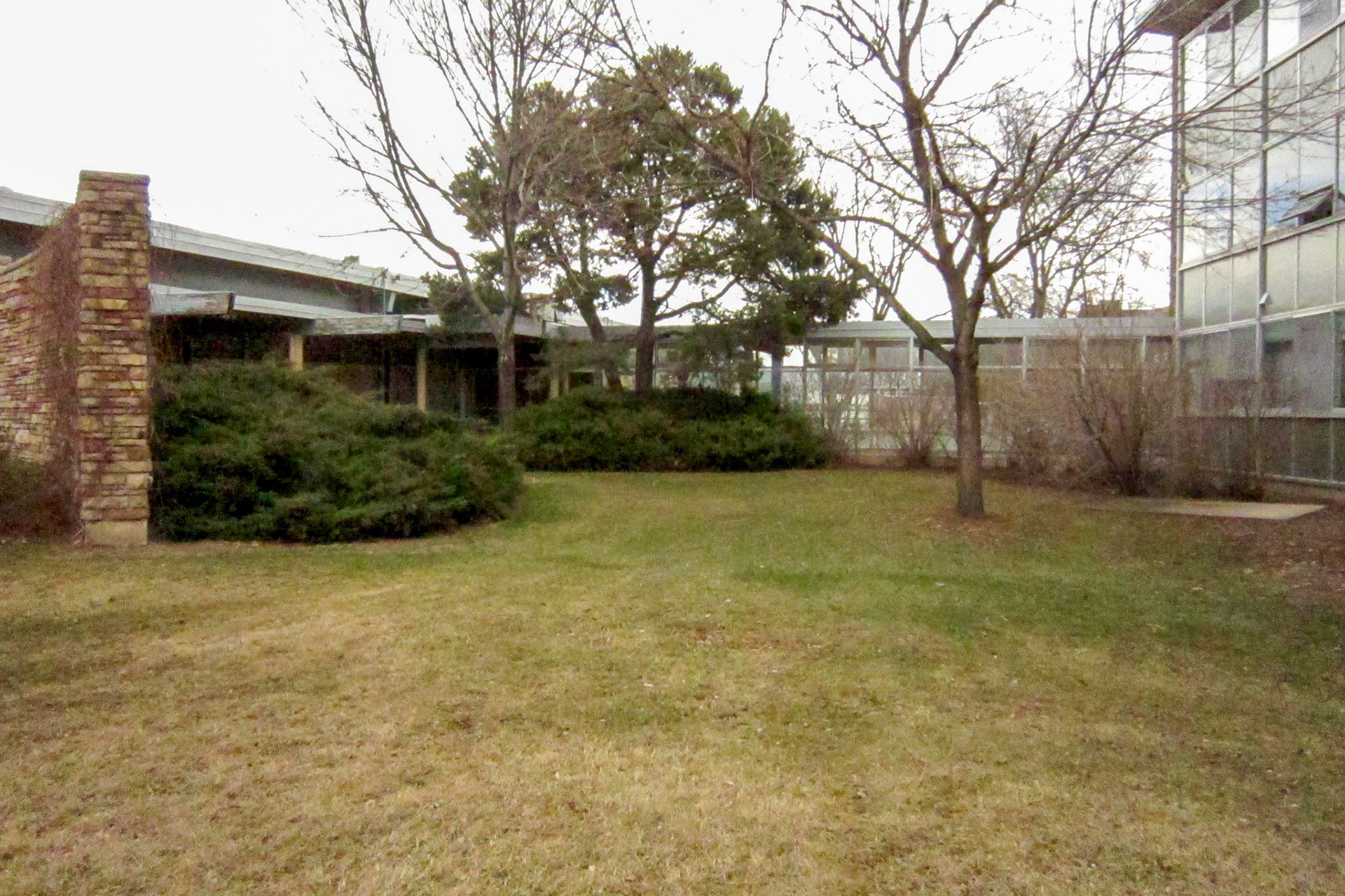
South courtyard of the core
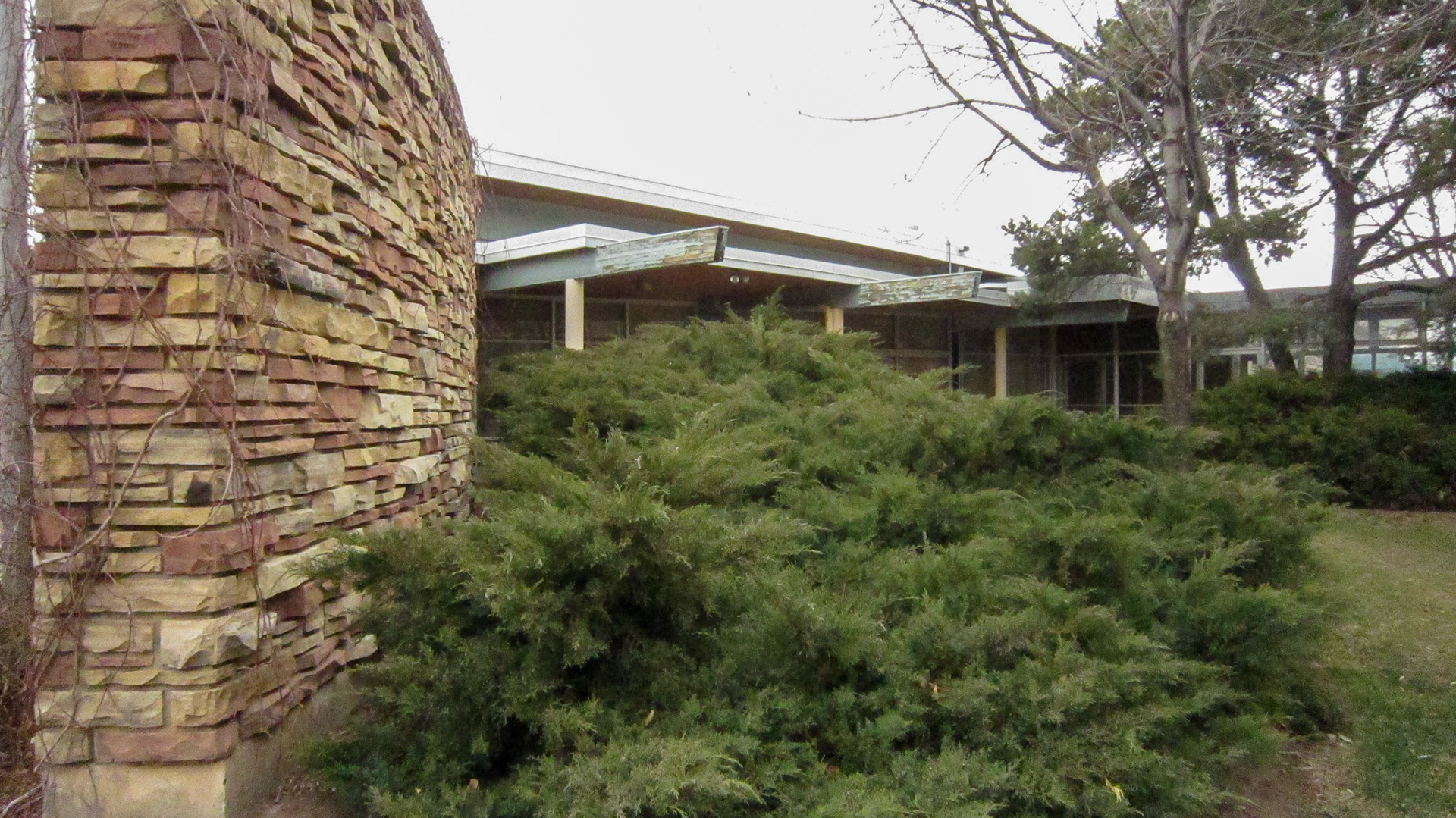
South courtyard of the core
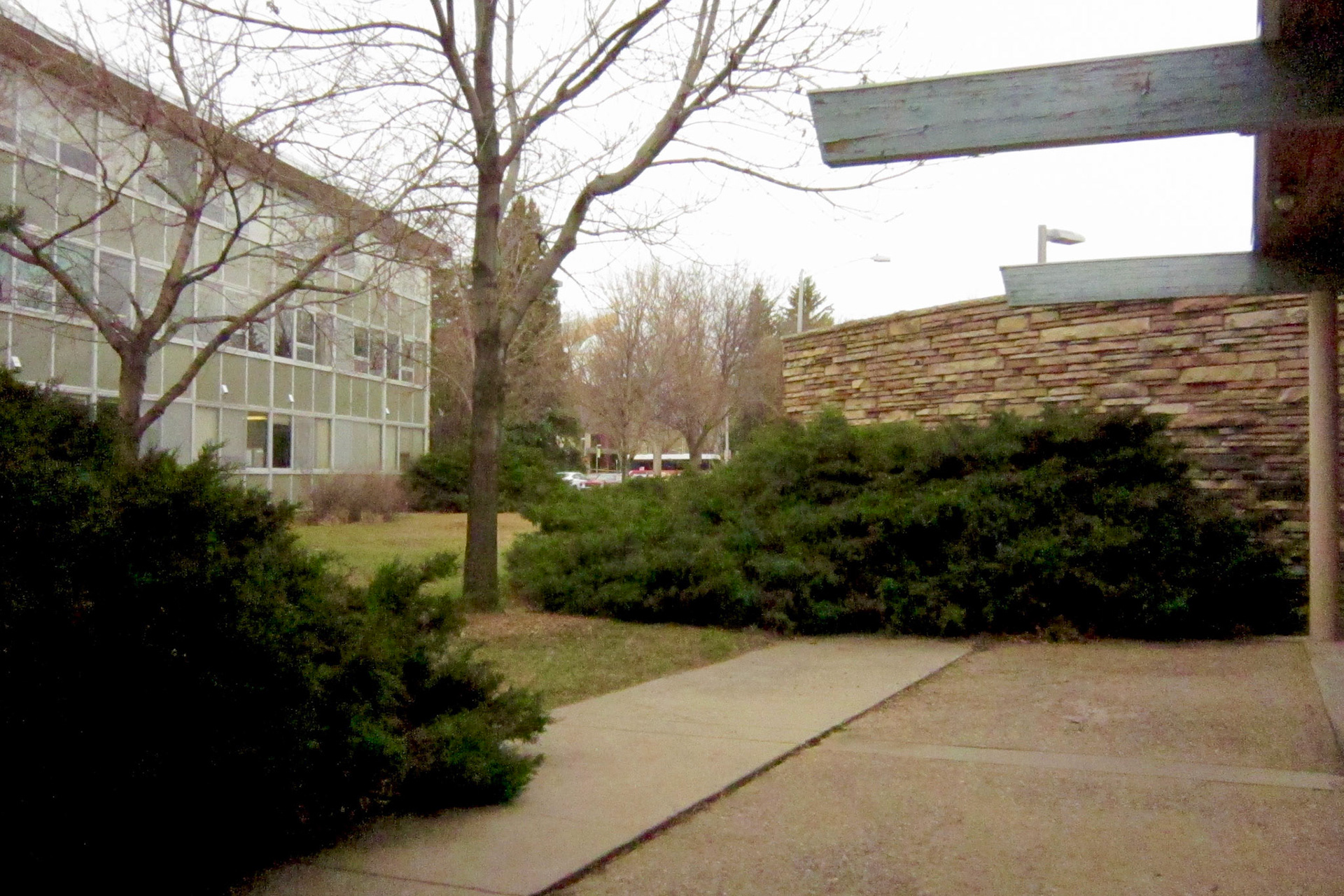
South courtyard of the core
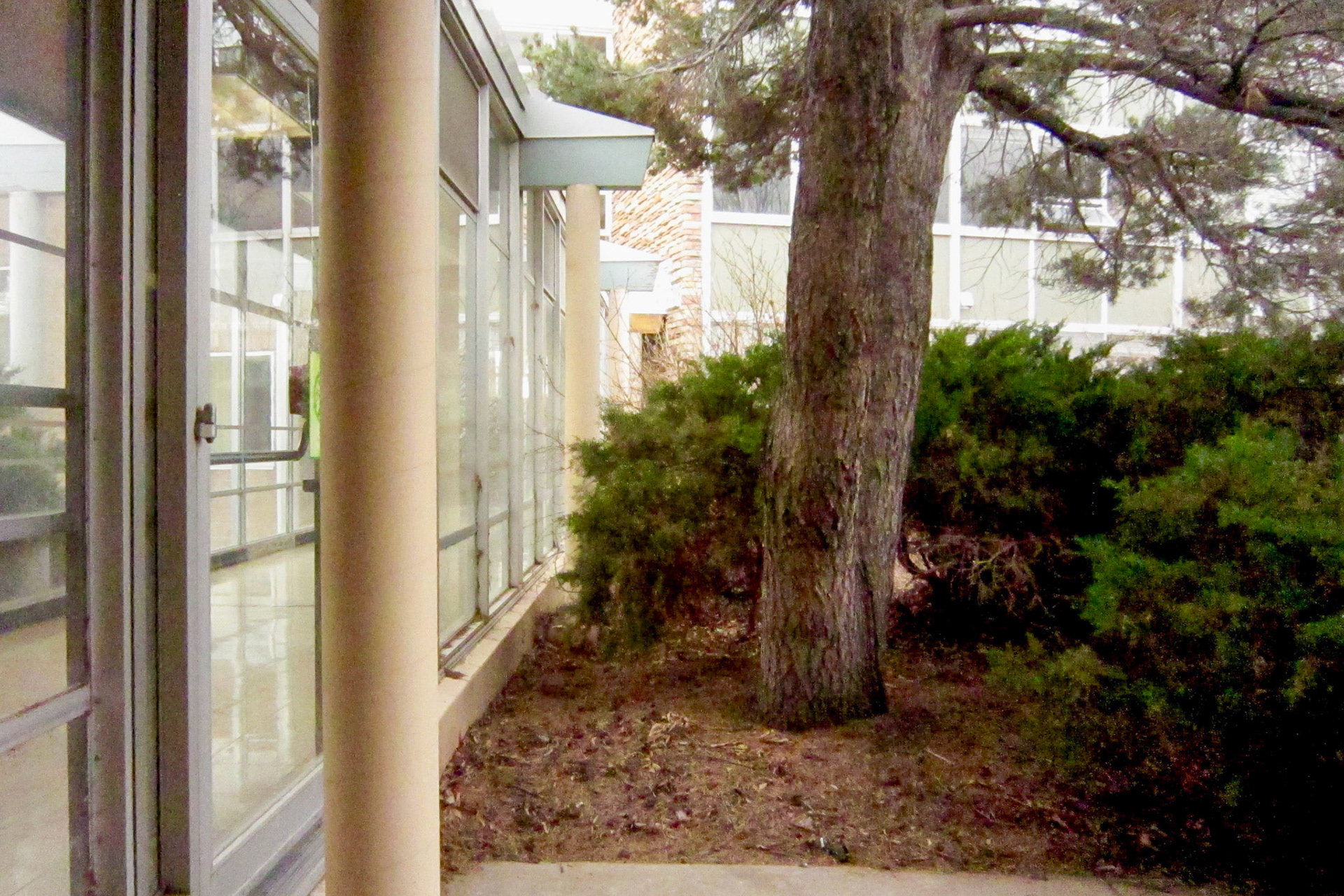
West-facing side of the south glass hallway
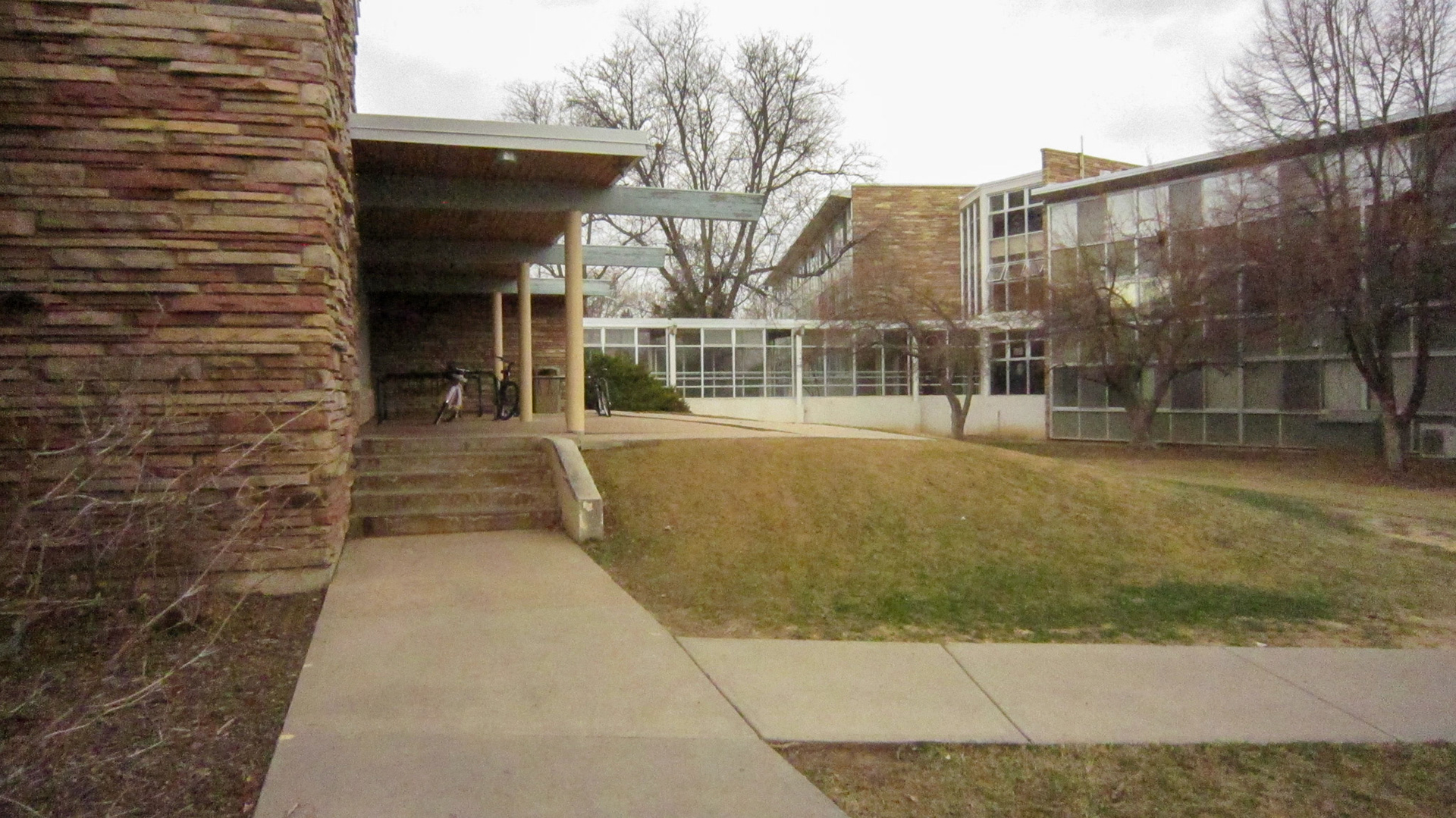
East-facing side of the northern half of Aylesworth Hall
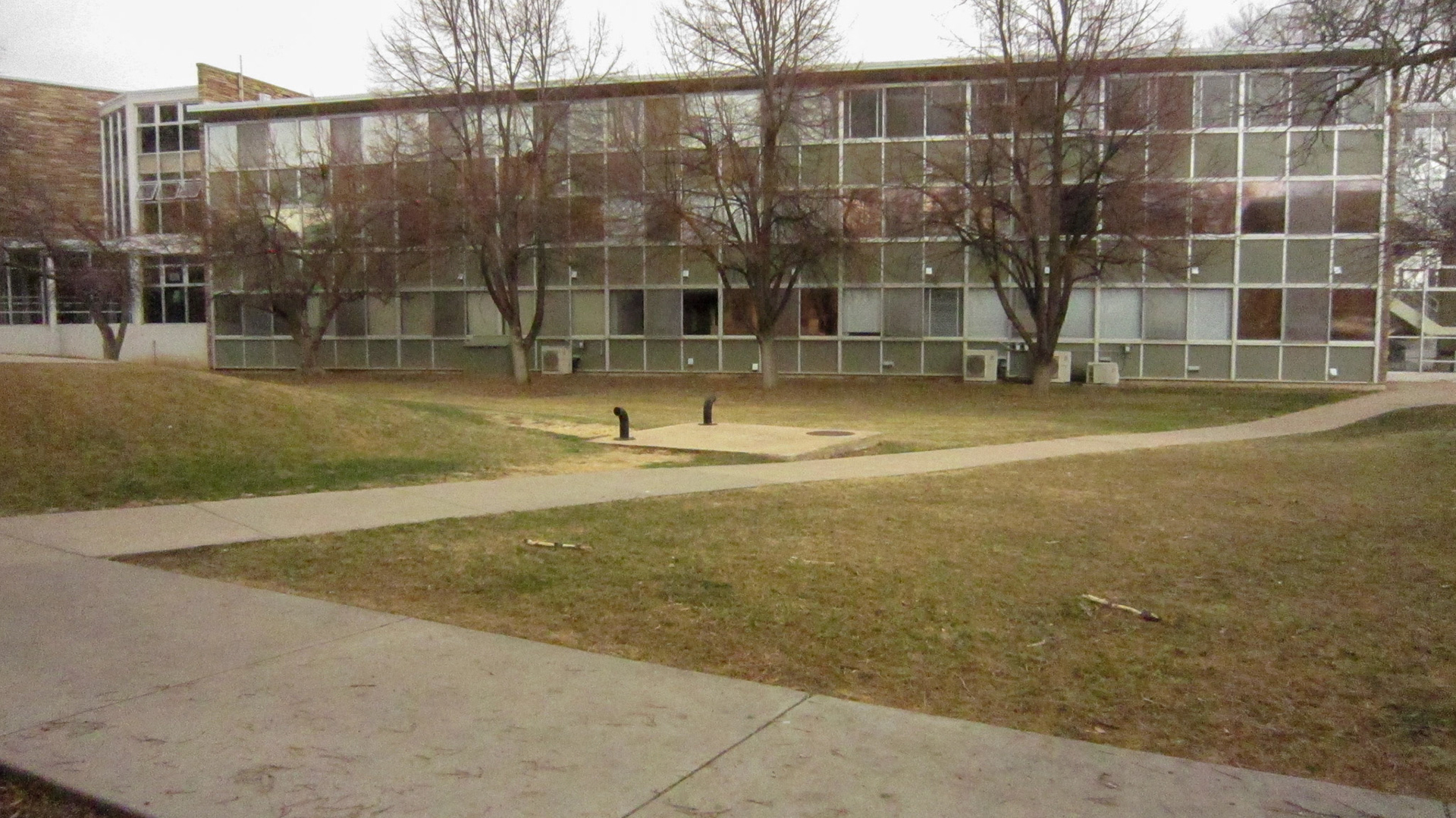
South-facing side of the NE wing
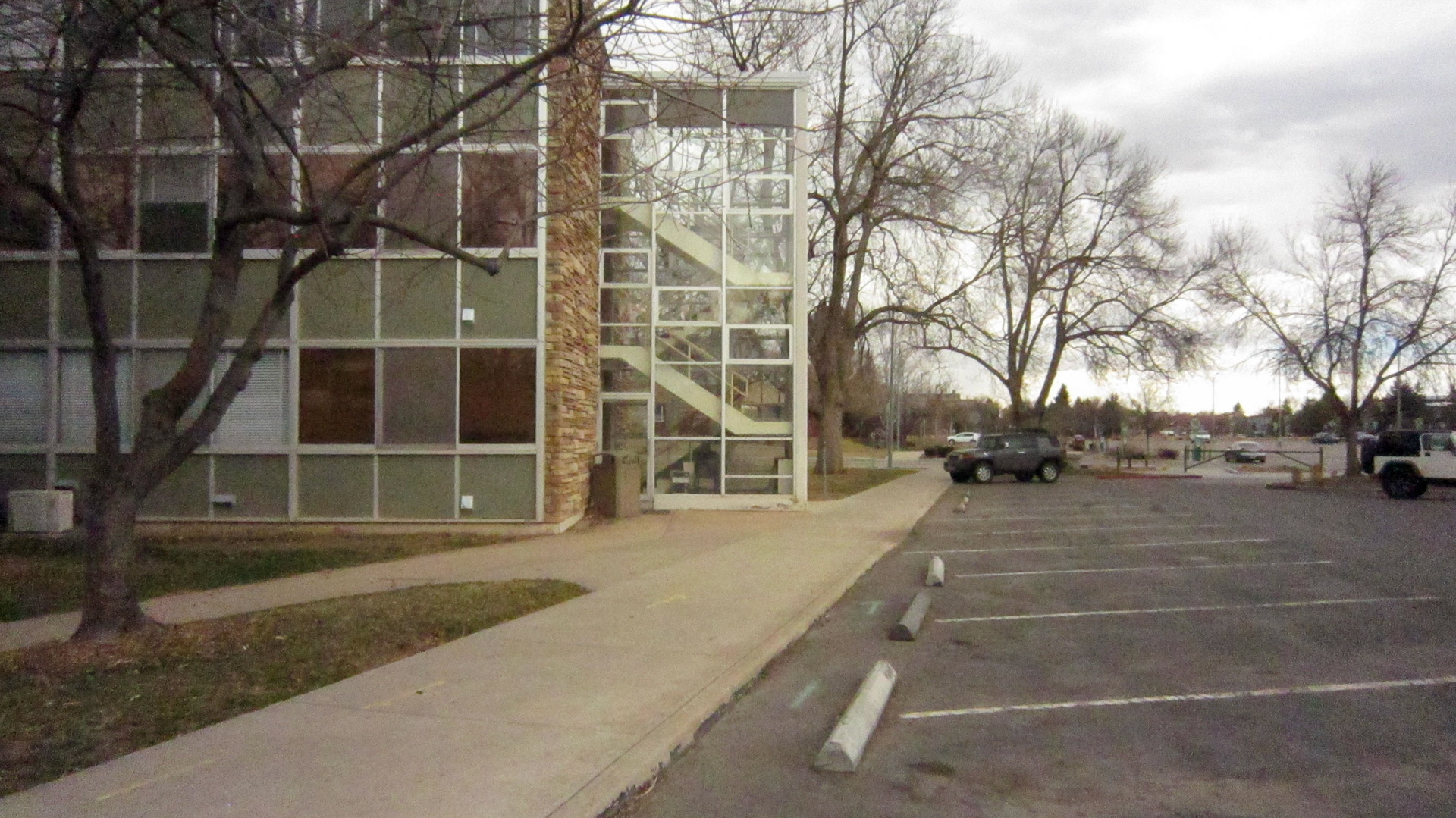
NE stairwell
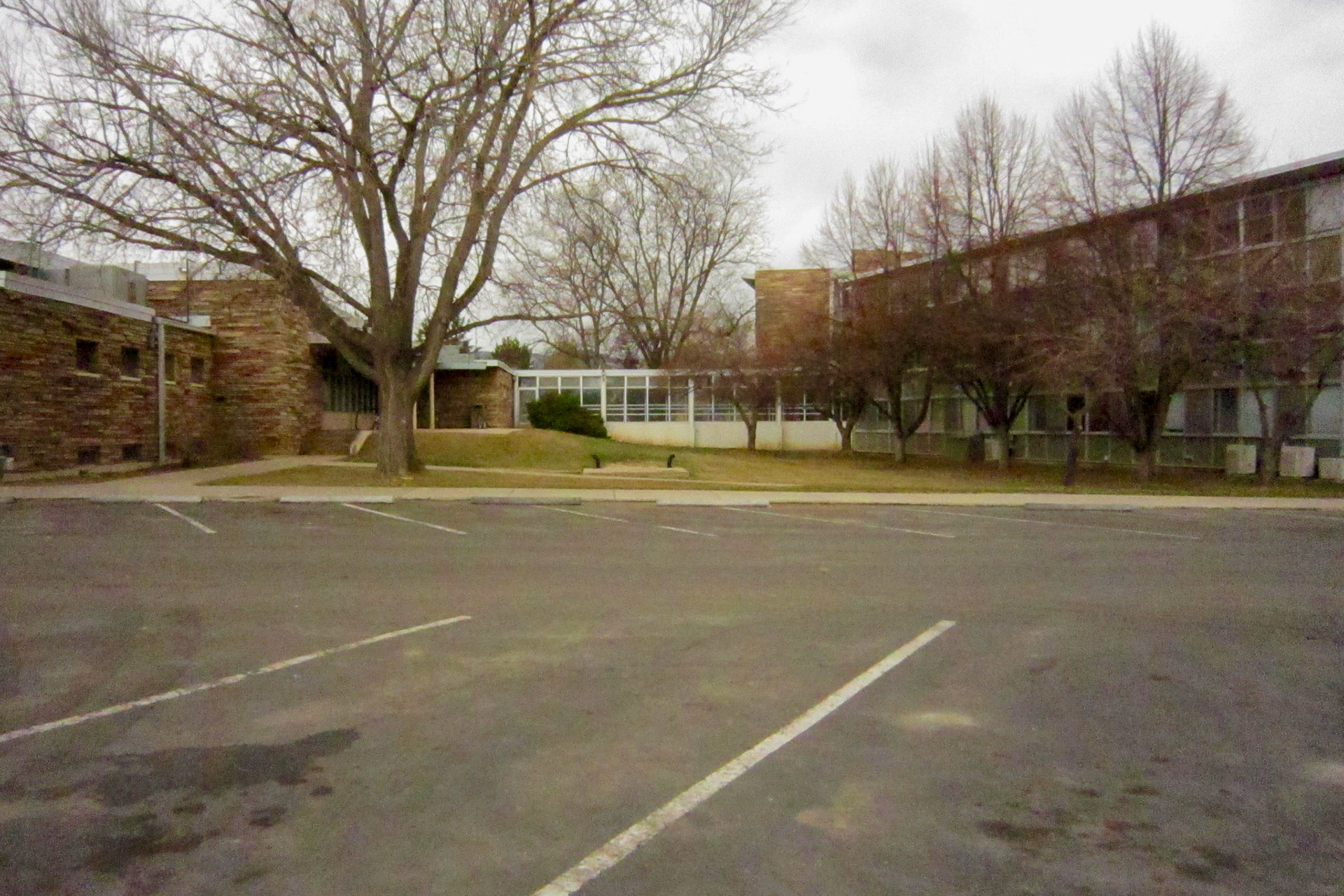
East-facing side of the northern half of Aylesworth Hall
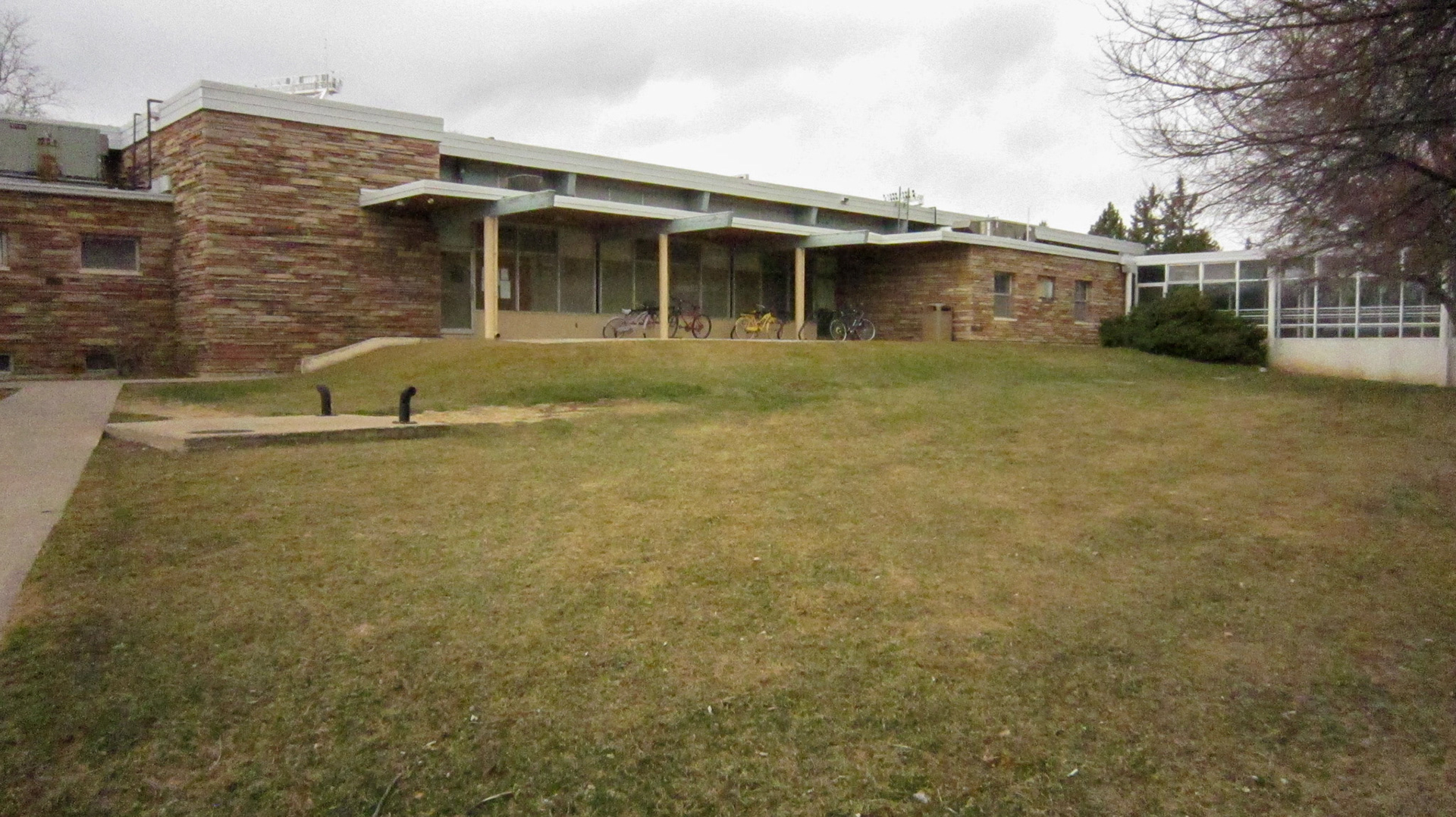
North-facing side of the core
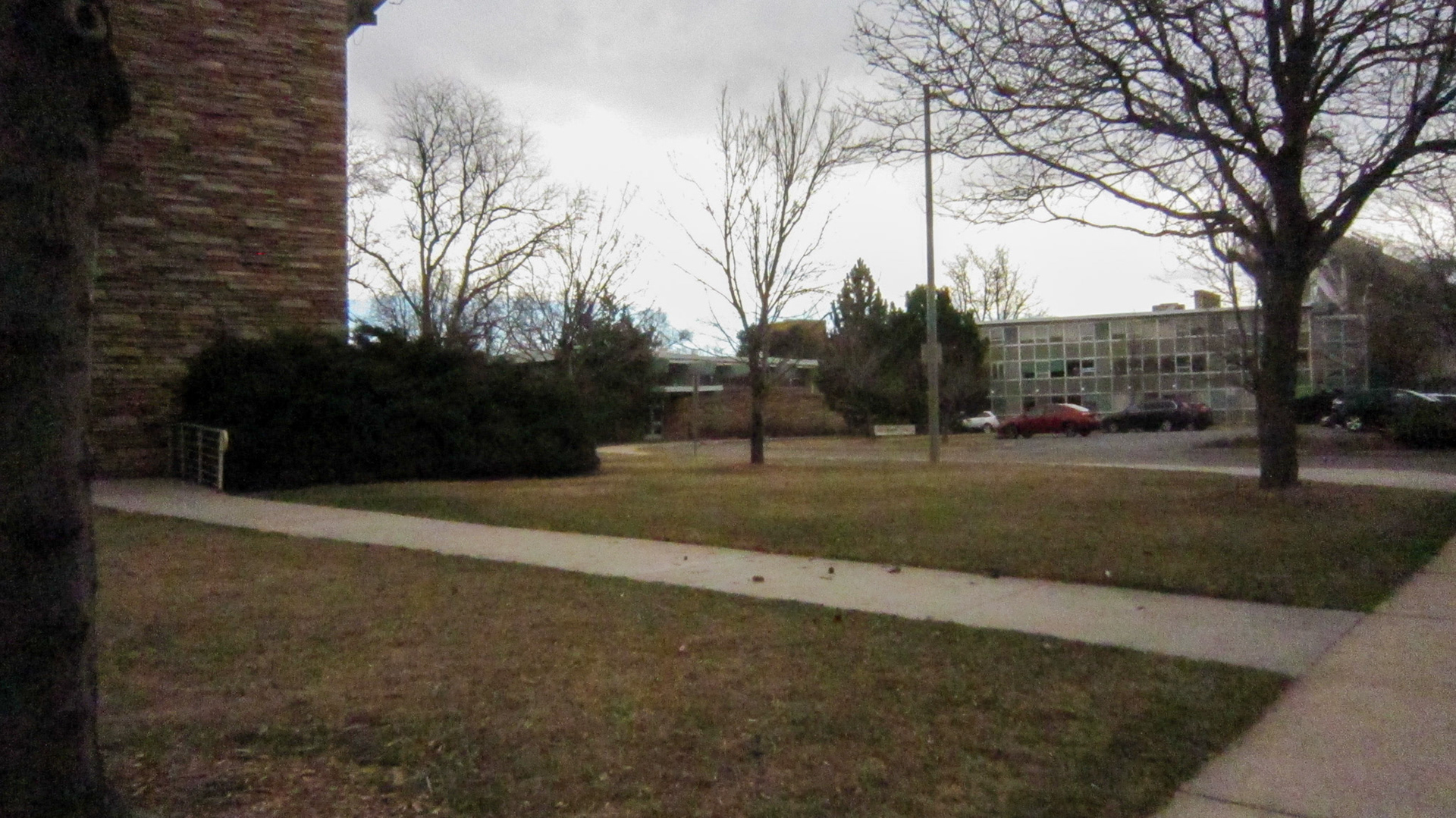
West-facing side of Aylesworth Hall
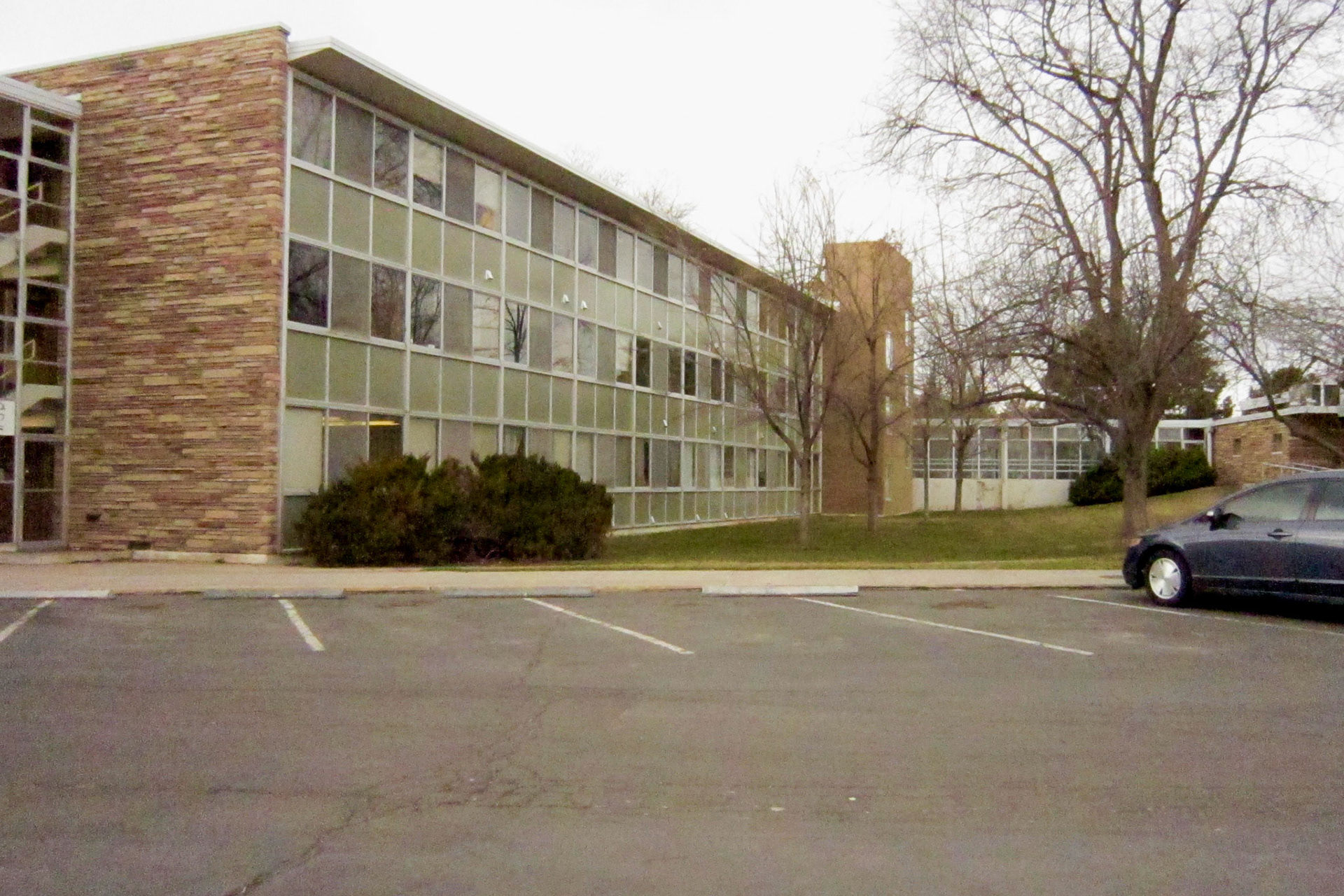
East-facing side of the southern half of Aylesworth Hall
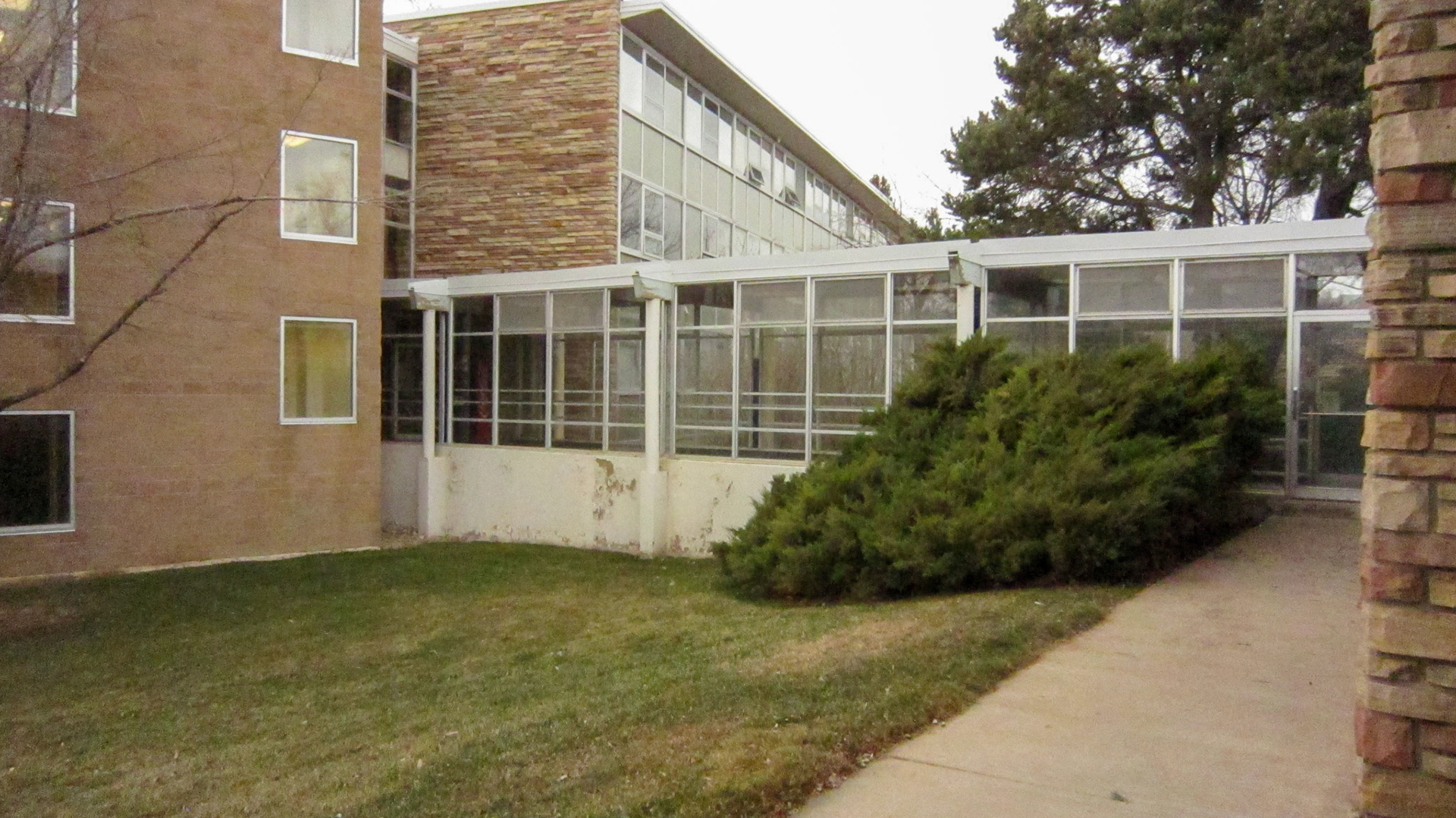
East-facing side of the south glass hallway and elevator of SE wing
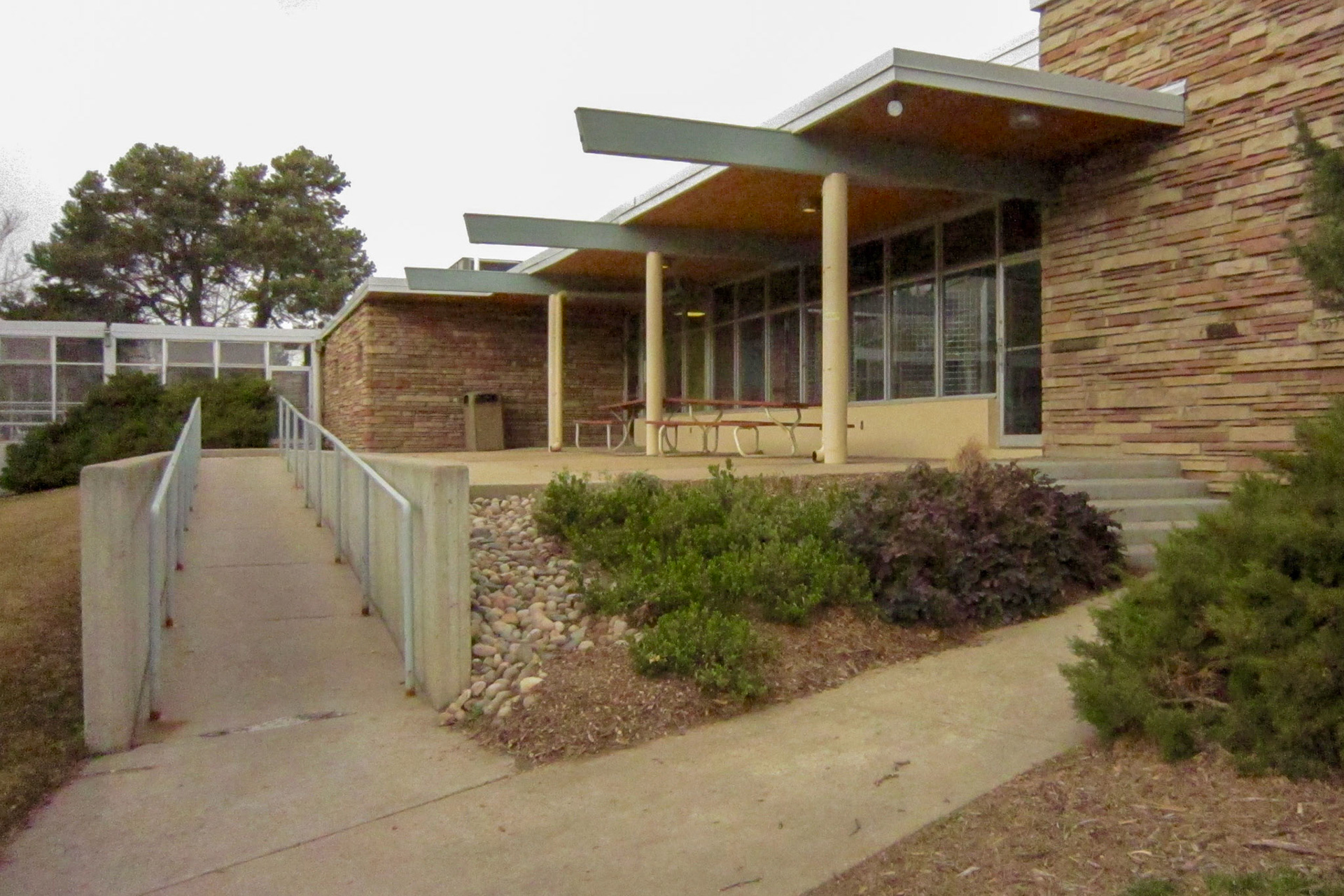
South-facing side of the core
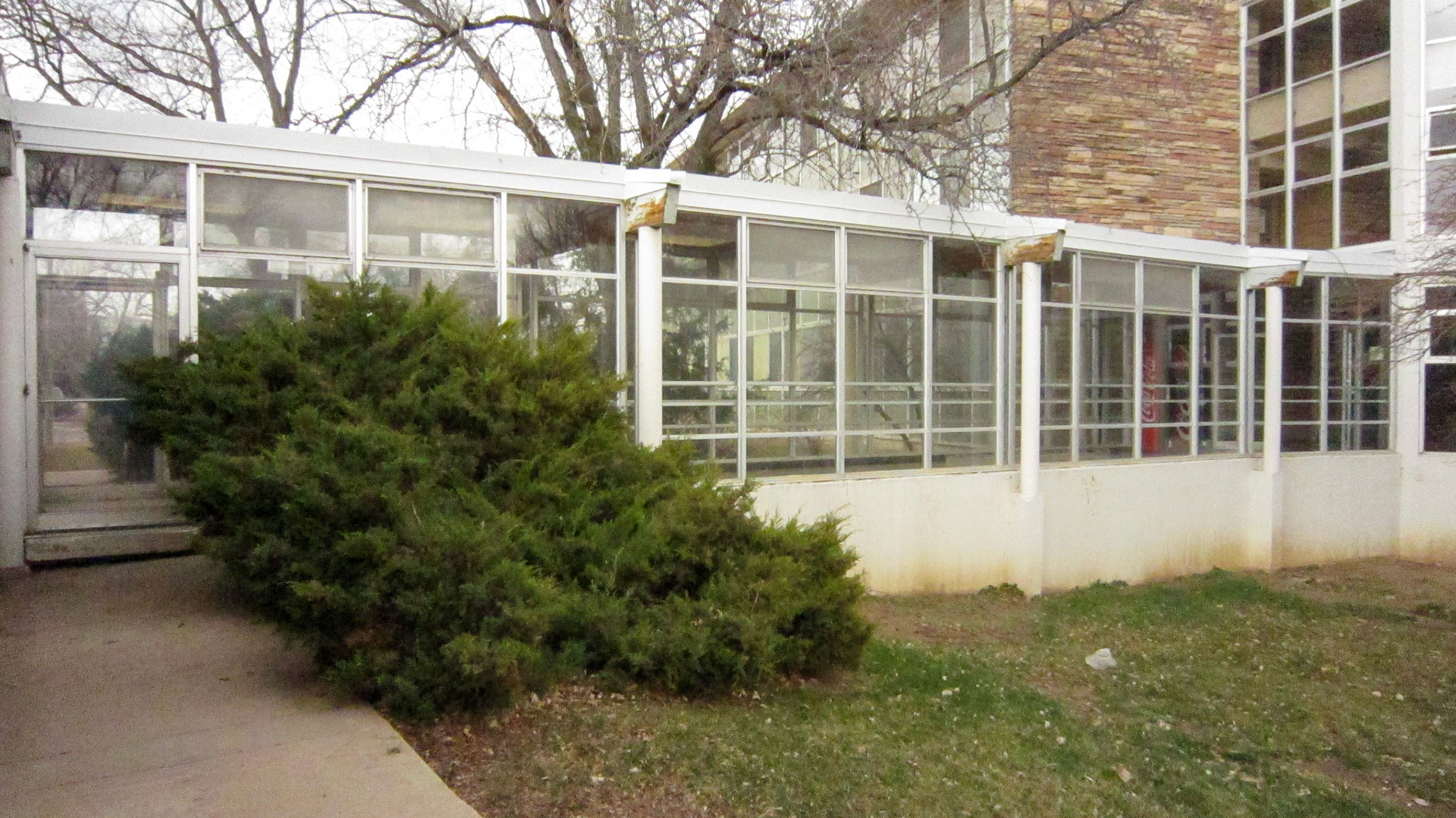
East-facing side of the north glass hallway
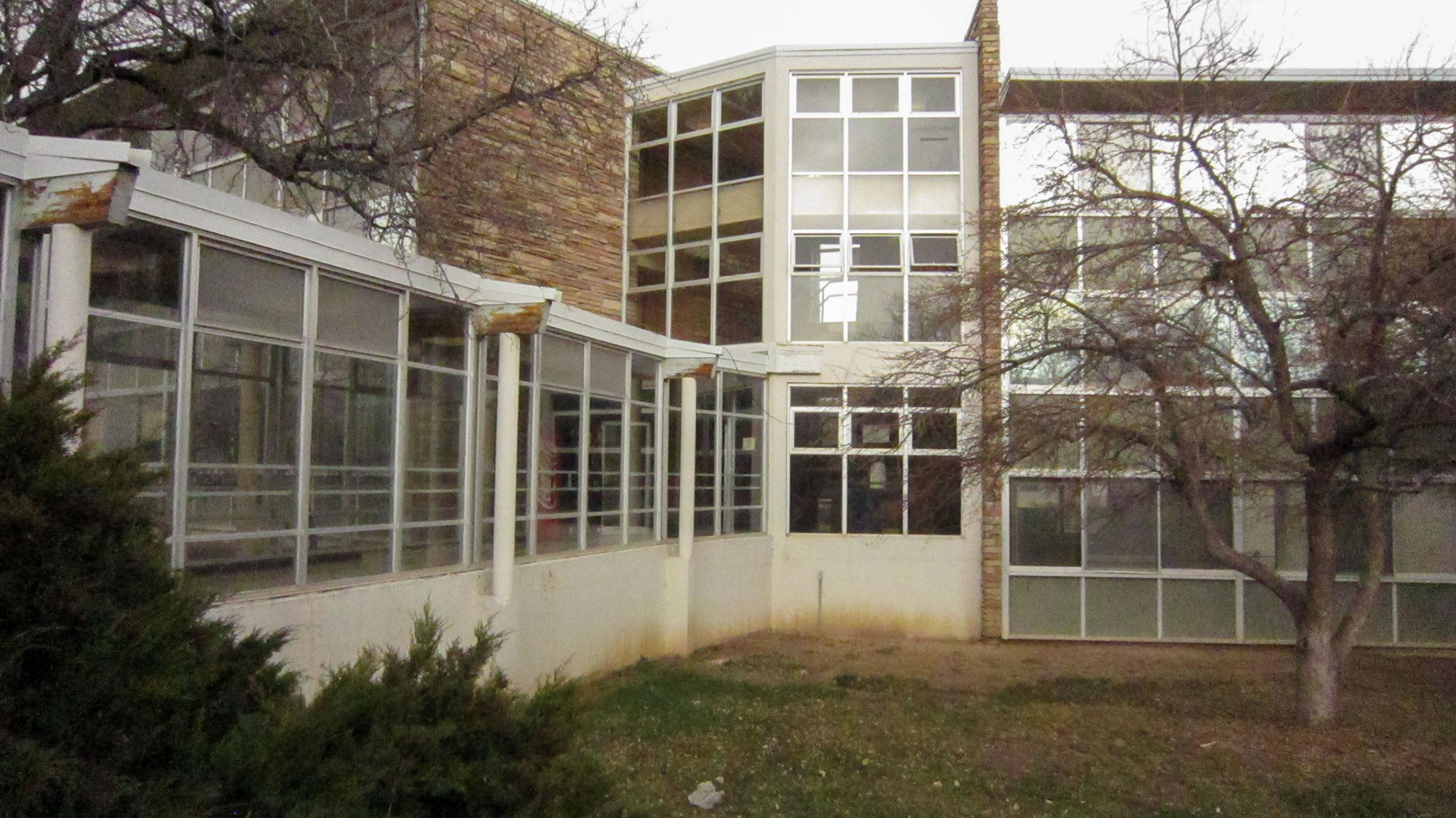
North glass hallway and south-facing side of the north central stairwell
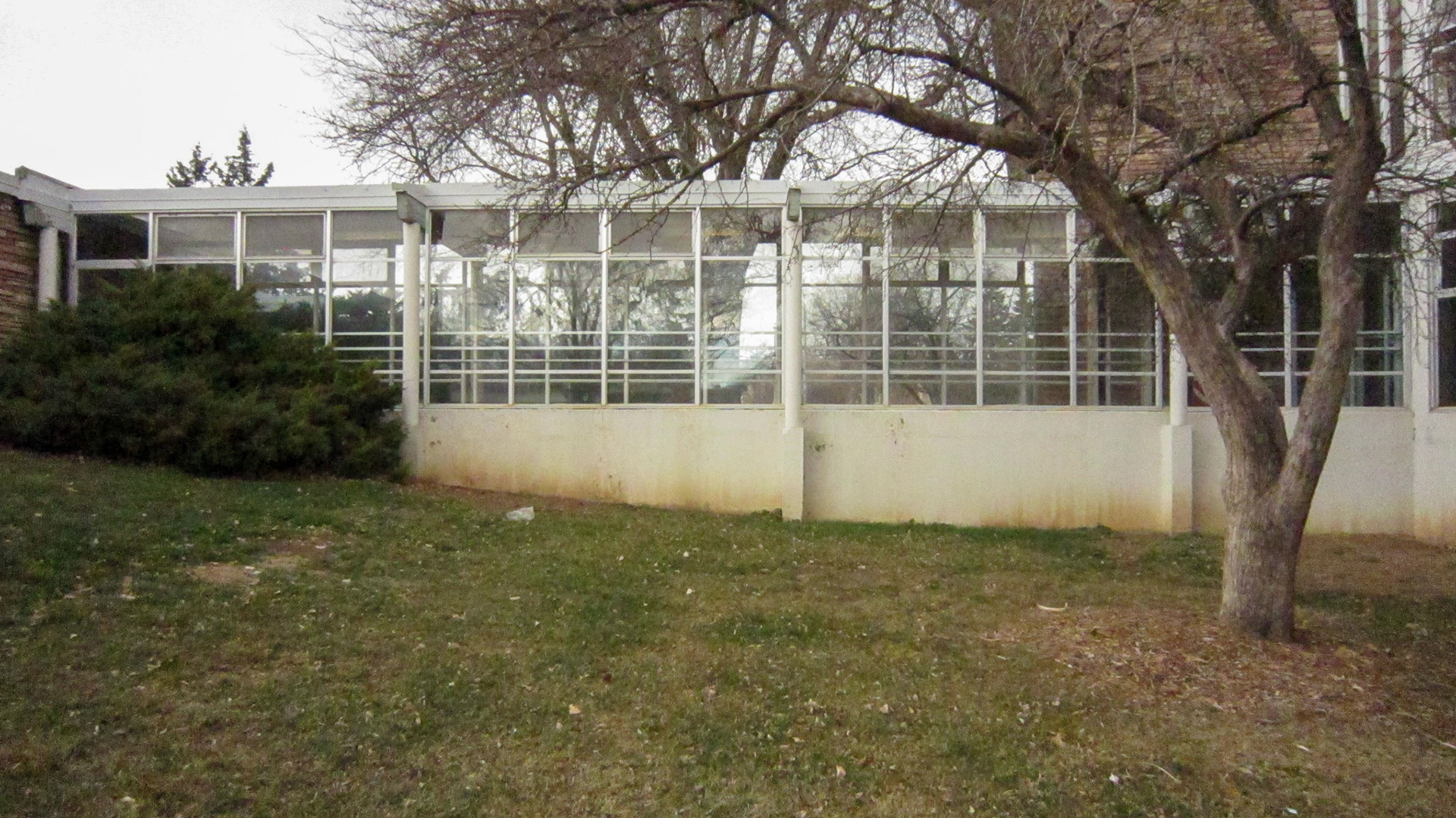
East-facing side of the north glass hallway
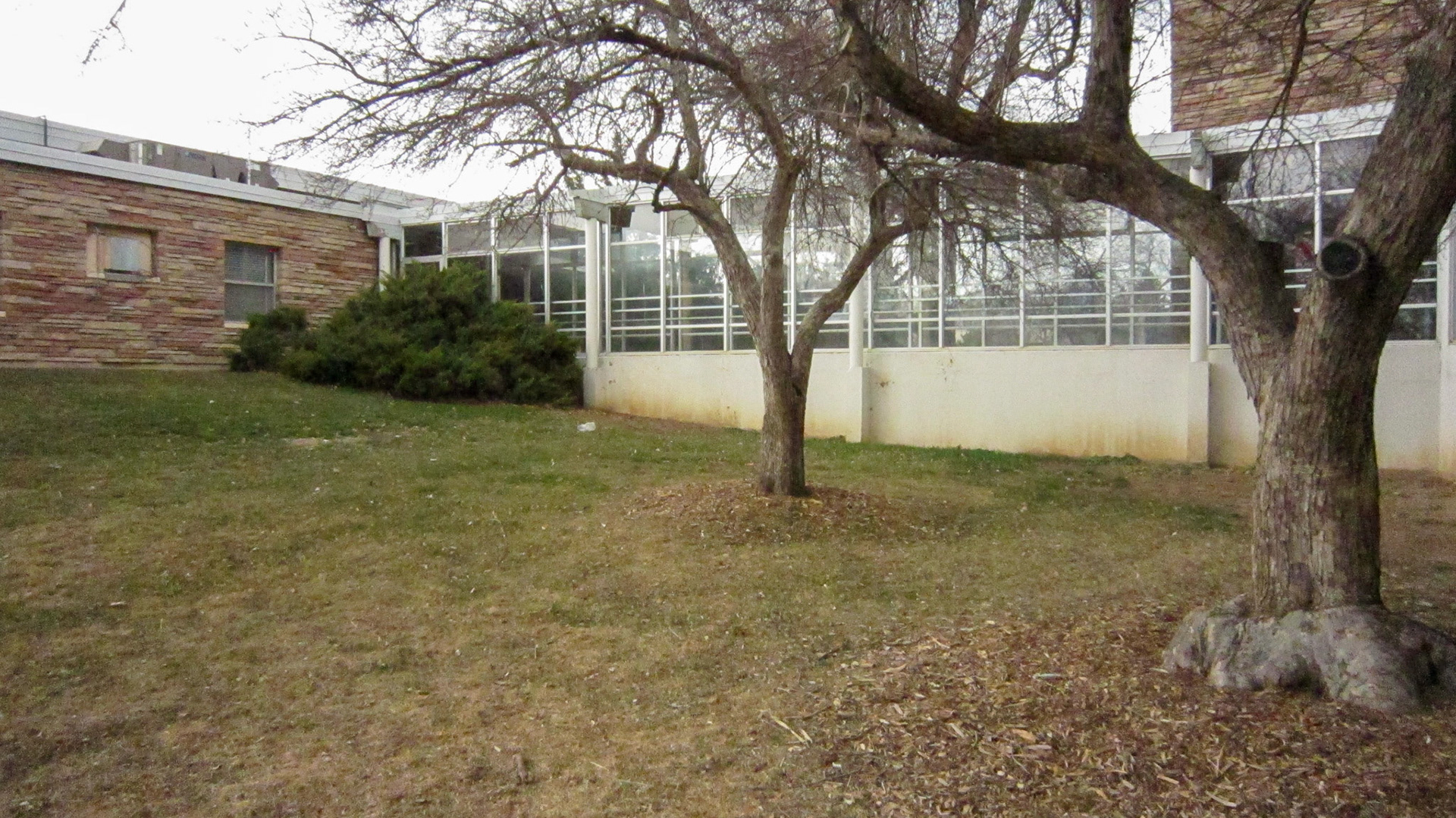
East-facing side of the north glass hallway
INTERIOR
Materials: concrete, brick, sandstone, wood panels, terrazzo, concrete
While the exterior of Aylesworth Hall remained almost completely intact, the interior was changed significantly. Because the dormitory housed so many different departments and served so many functions, major renovations to the floor plans were made to accommodate the variety of needs. When opened, the sections of Aylesworth Hall were delineated as follows: the front entrance of the core opened into a large commons area backed by the front desk. Behind this commons area was a dining area with the kitchen located in the back portion of the core. Two bathrooms were also located within the core. Each of the four wings shared the same layout-- a long hallway down the middle with fourteen dorm rooms on each floor. Each floor had a combined bathroom and shower on one side of the hall and a small common room at the end of the hall. The northwest and southwest wings had short basements that ran under only a portion of the wing where laundry facilities were located.
By the end of its life, the interior of the core was changed almost beyond recognition. The front commons area was divided up into classroom space with concrete block walls. The dining area and kitchen were transformed into classrooms and computer labs and the front desk area converted to offices. Of the core, the only thing that remained intact was the front vestibule and central hallway that connected to the glass hallways. Despite the major changes to the core, large portions of the wings remained untouched. Dorm rooms were easily converted to offices and the common areas on each floor served as reception and waiting areas for various departments housed in the wings. In some places, offices were removed to create larger spaces as departments had need, either removing several walls entirely to make larger work spaces or combing two dorm rooms to make a larger office. The most substantial changes were made in the southwest wing, where on the first floor, almost all of the individual rooms were removed for the design department, with a third of the first floor devoted to a large drafting classroom. Most of the second and third floors were entirely opened up for department work space, partitioned off with cubicles. Despite major changes to areas of Aylesworth Hall, other parts remained almost completely untouched, with the glass hallways and stairwells in almost the exact same condition at the end of the dormitory's life as at the beginning.
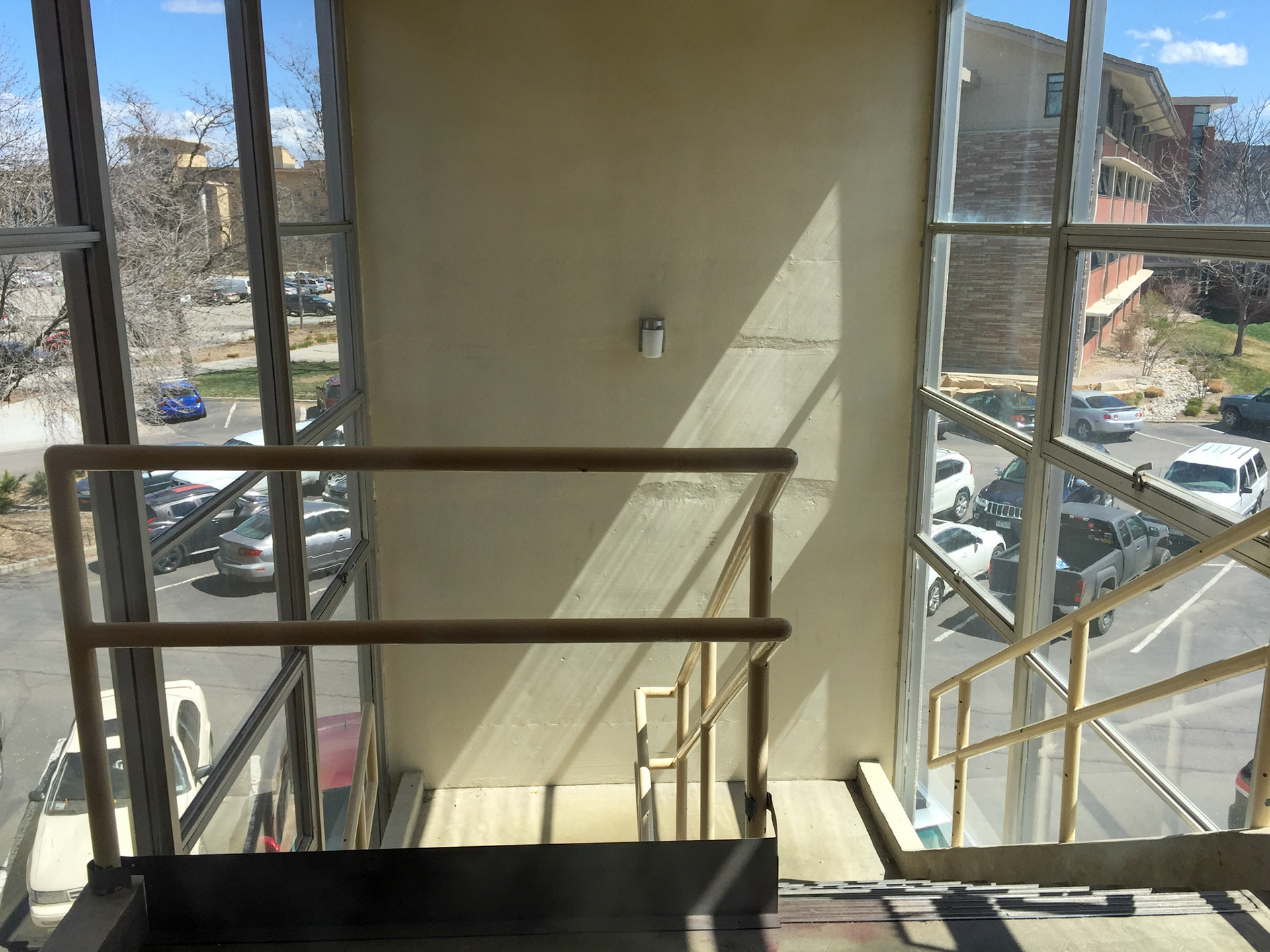
Third floor landing of the NE stairwell
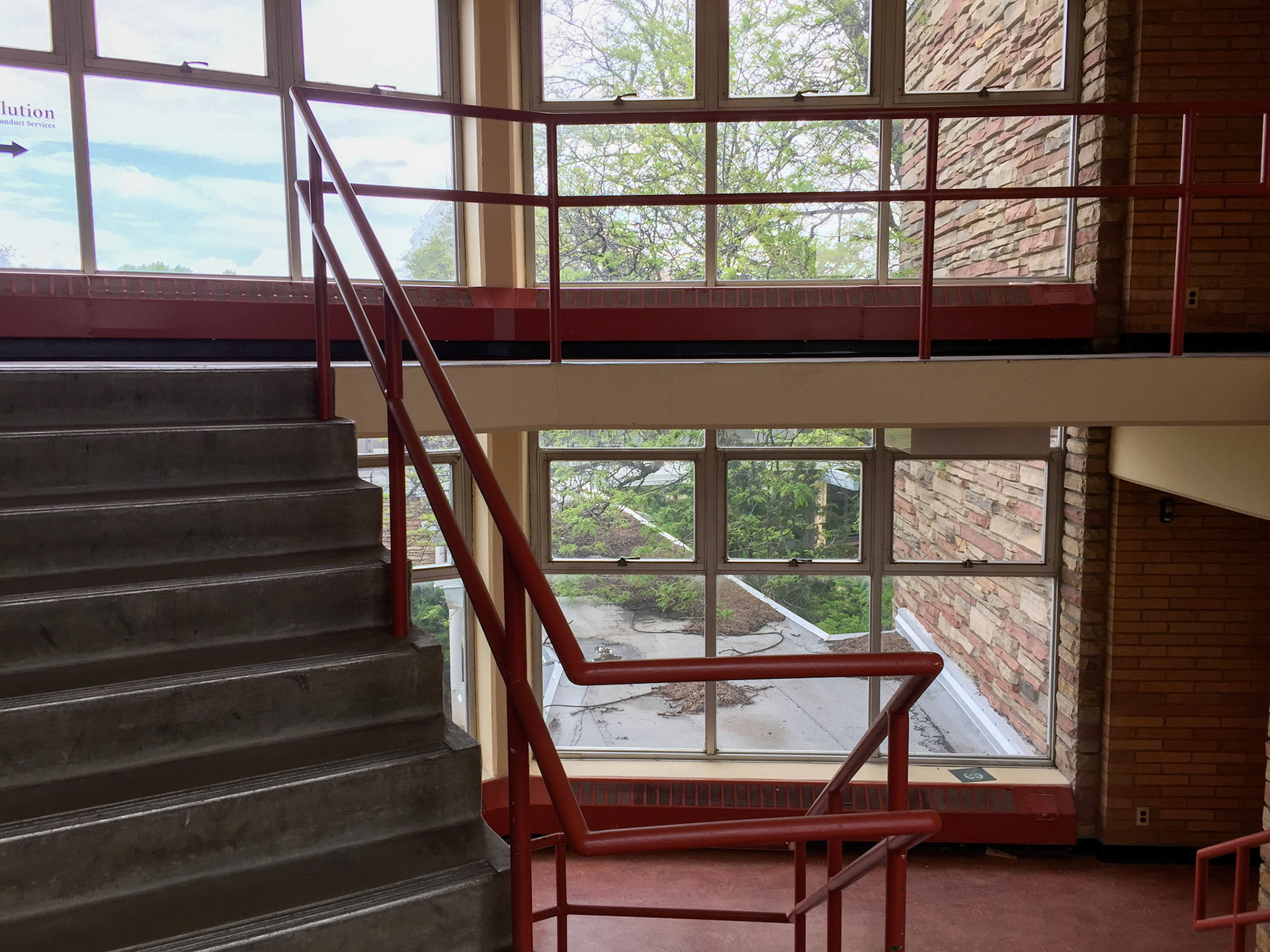
North central stairwell, third floor landing
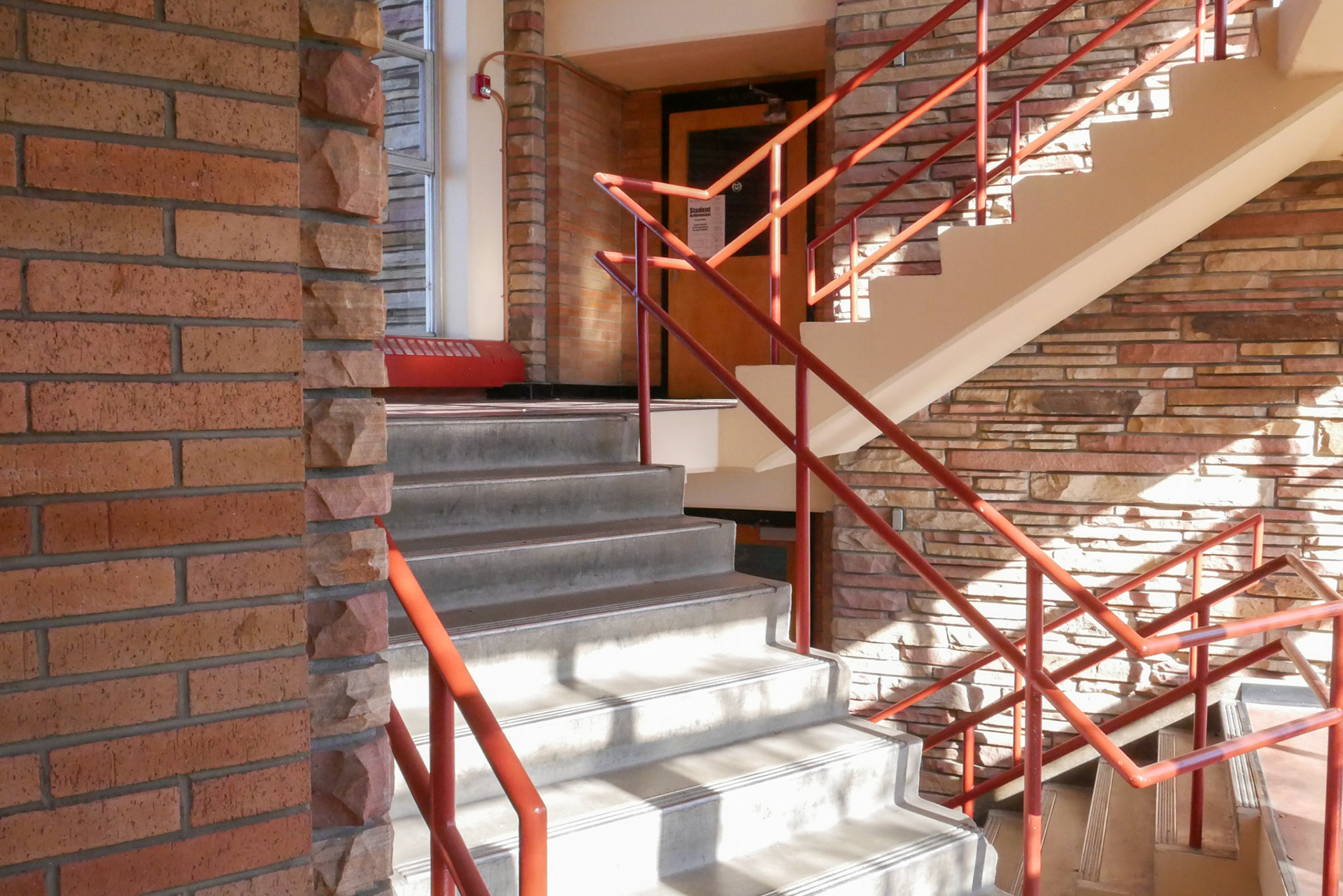
North central stairwell, second floor landing
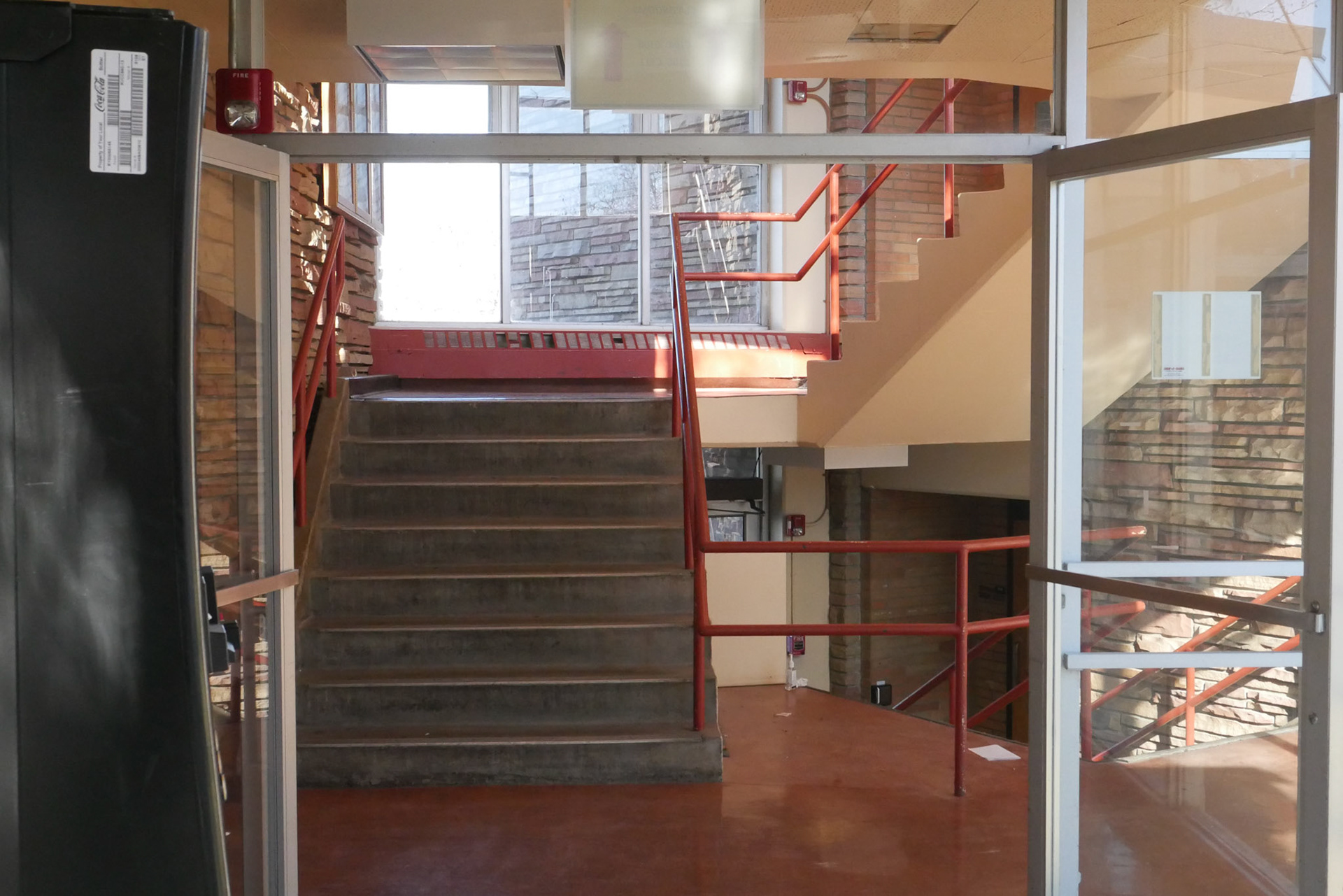
North central stairwell, first floor landing
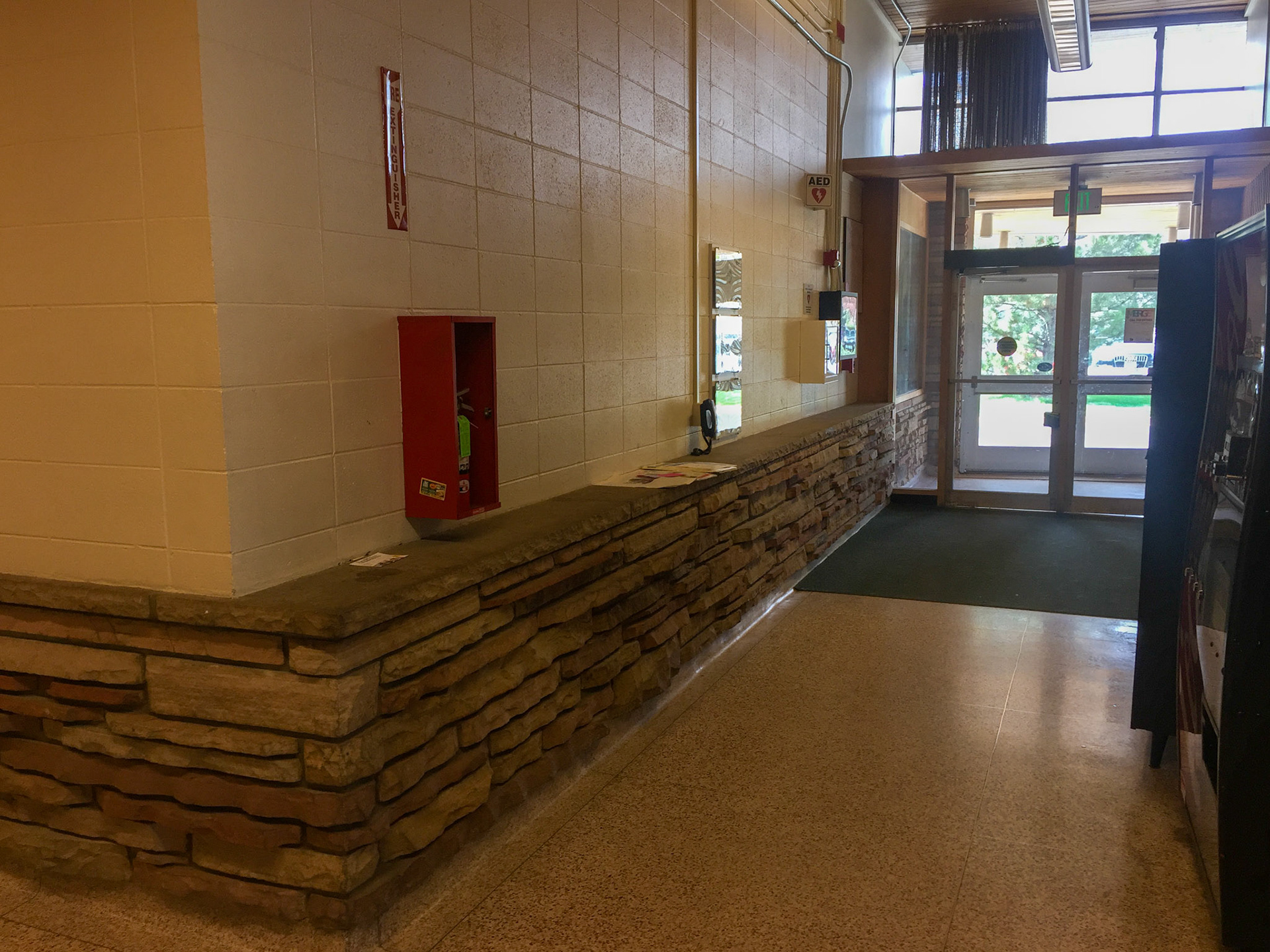
Concrete block wall built on top of original sandstone wall inside front entrance
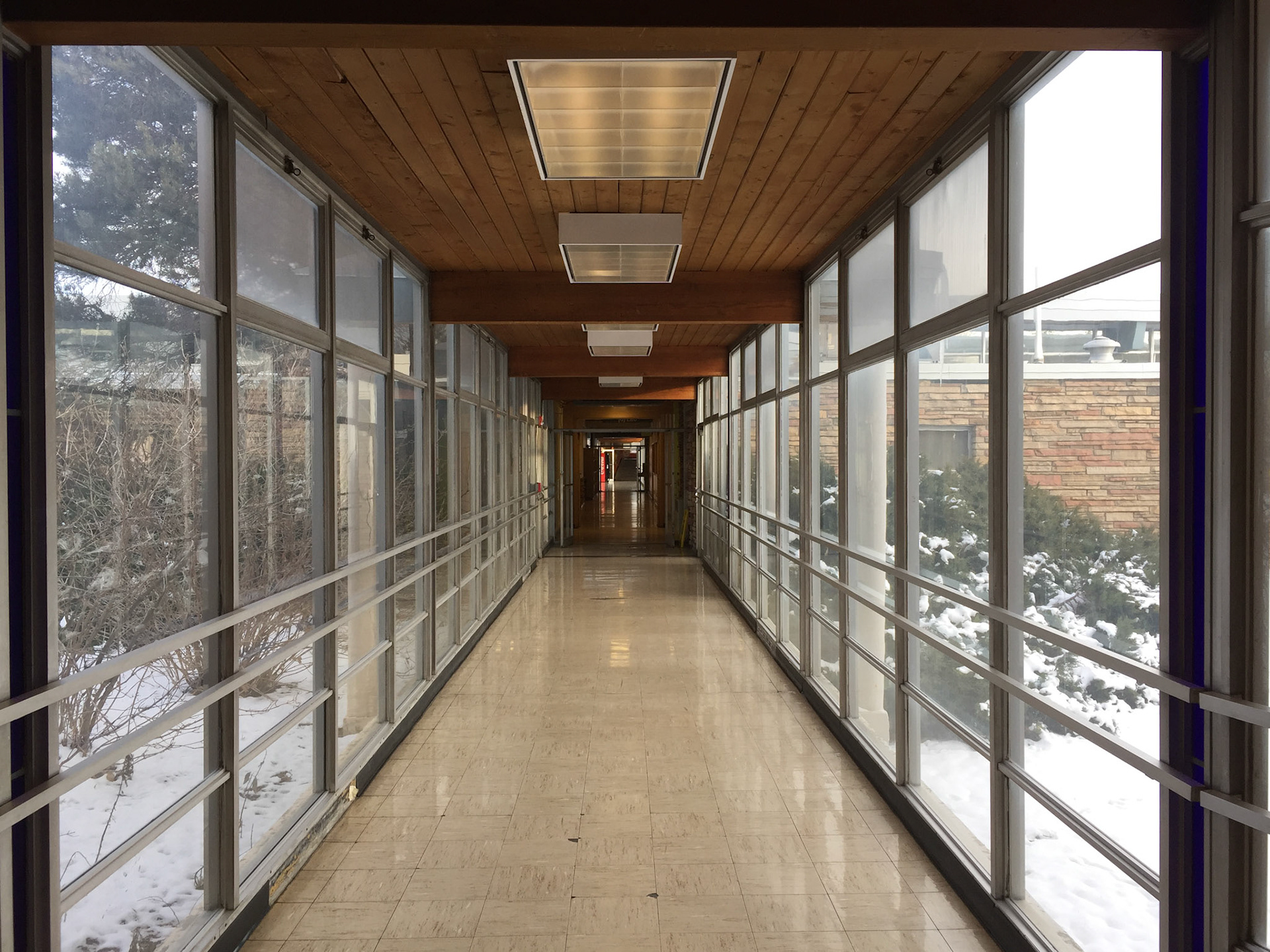
South glass hallway
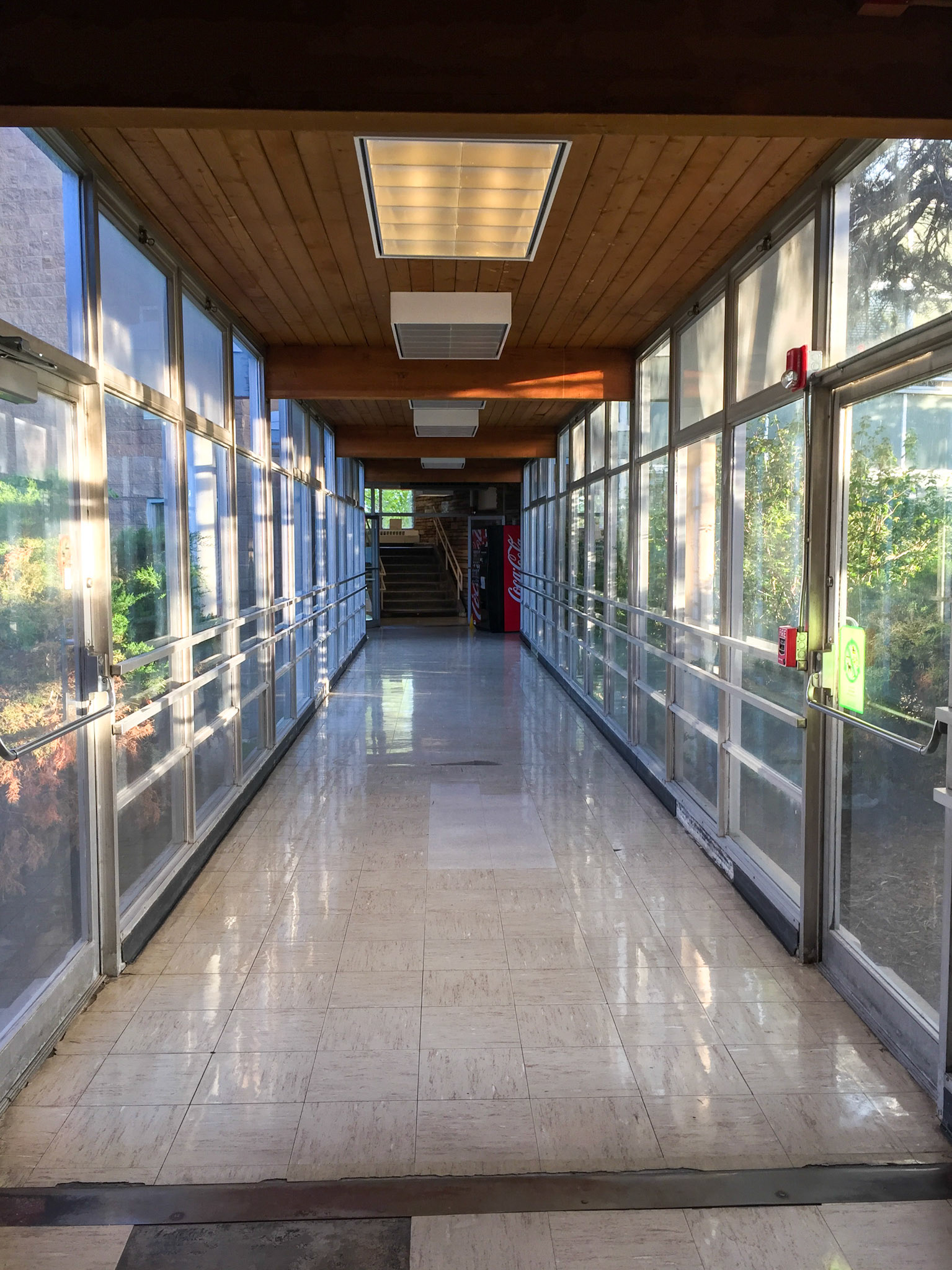
South glass hallway
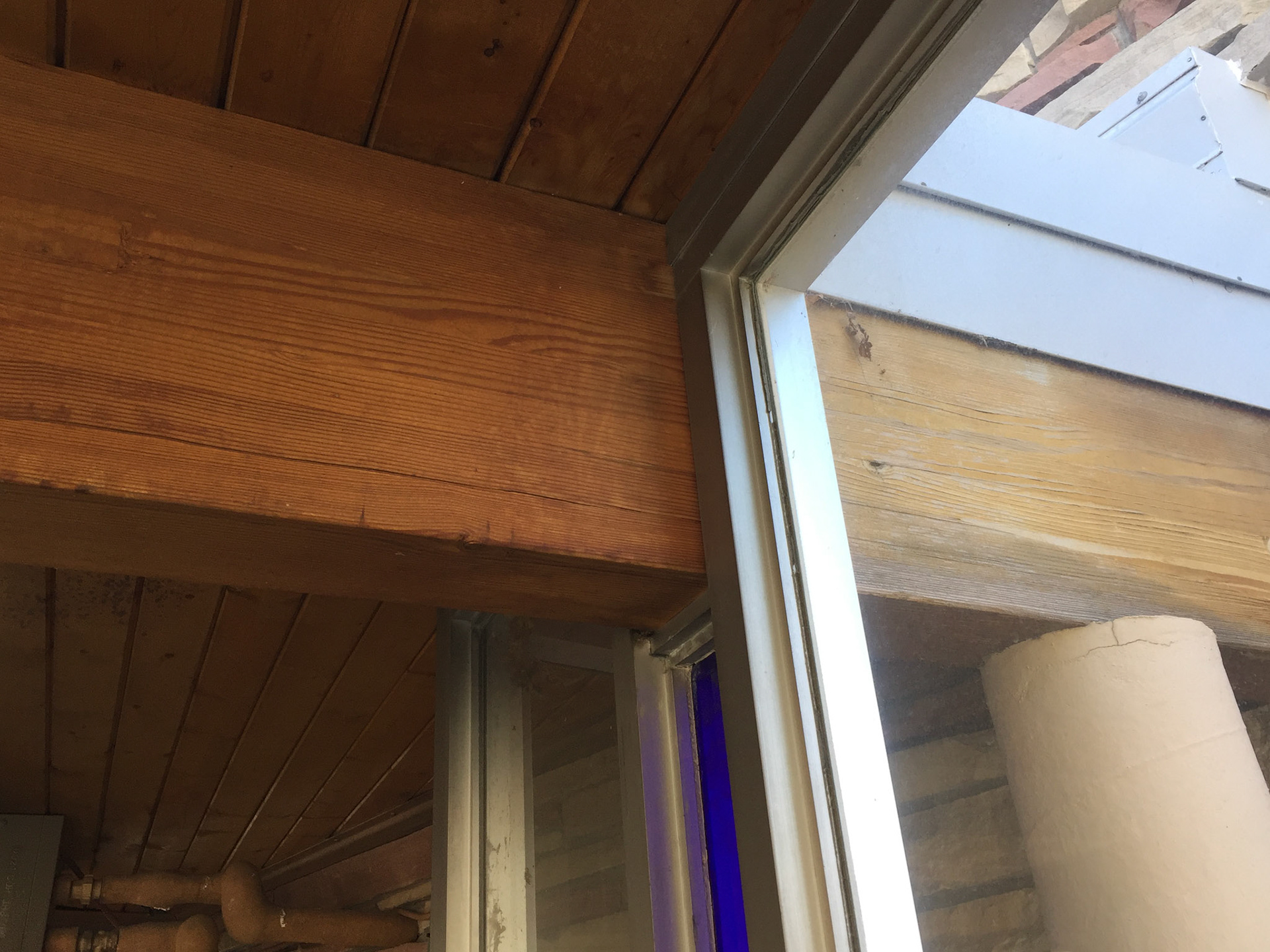
Glulam beam in south glass hallway
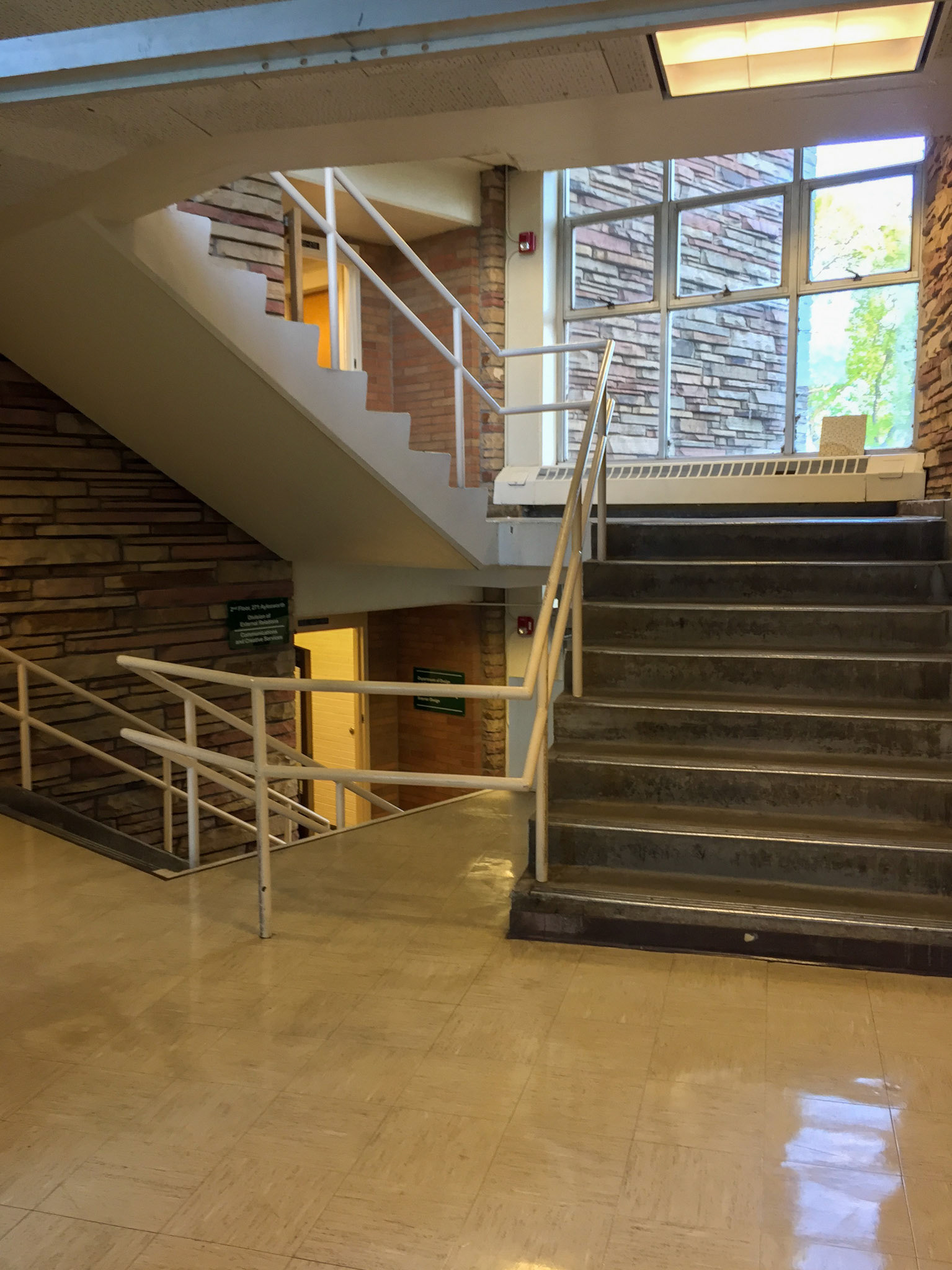
South central stairwell, first floor landing
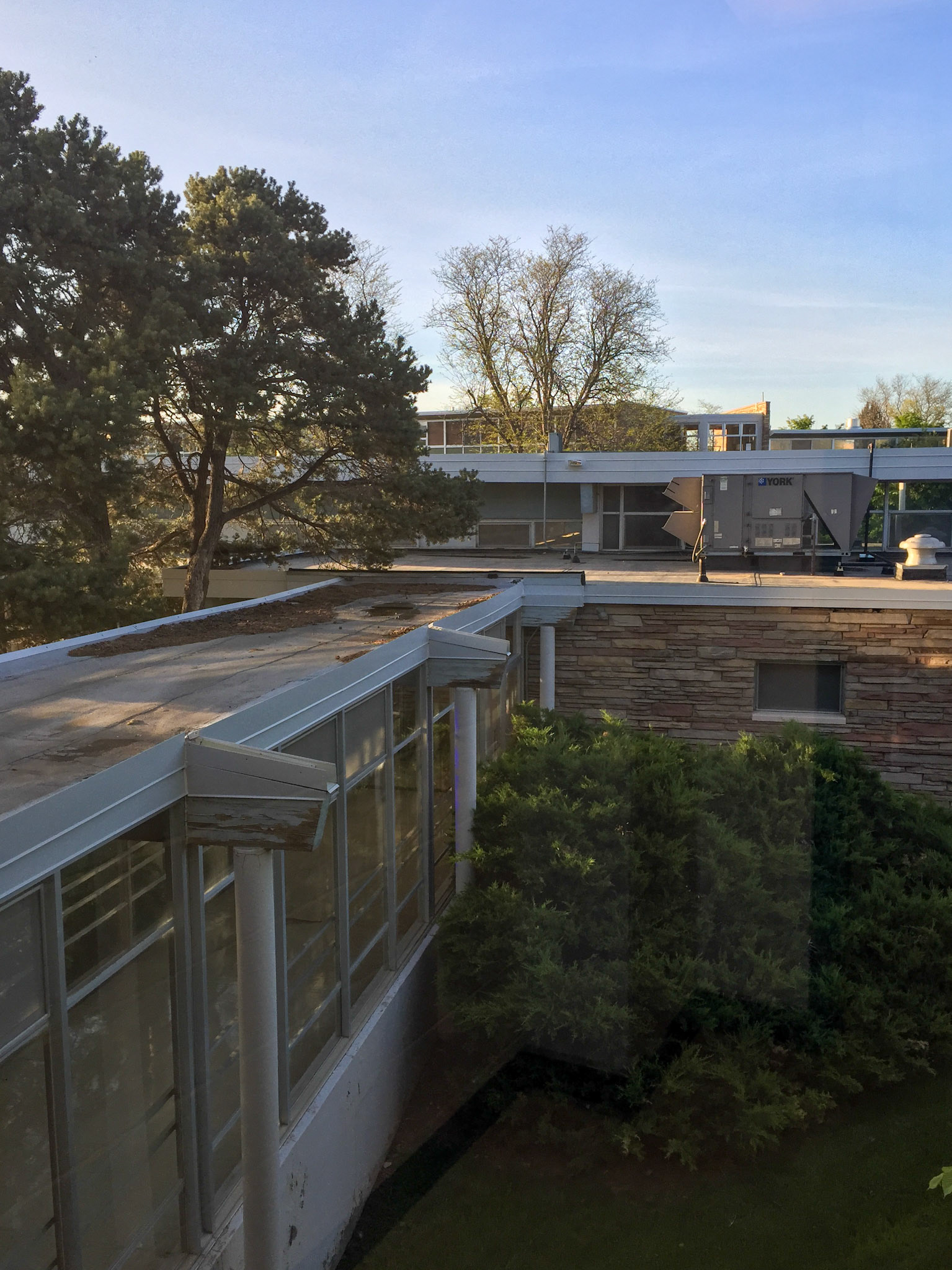
South glass hallway and the core from the south central stairwell
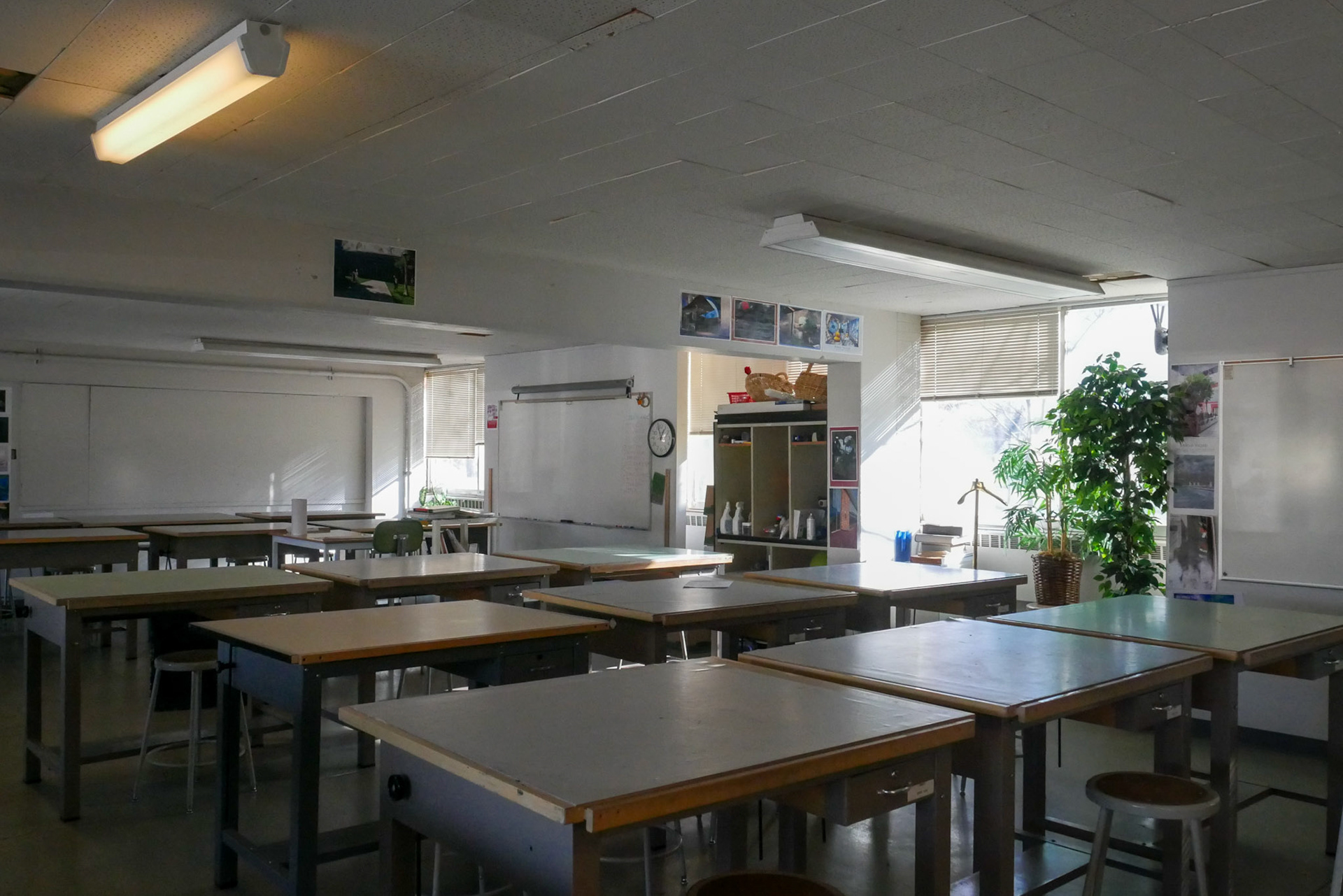
Classroom, first floor of the SW wing
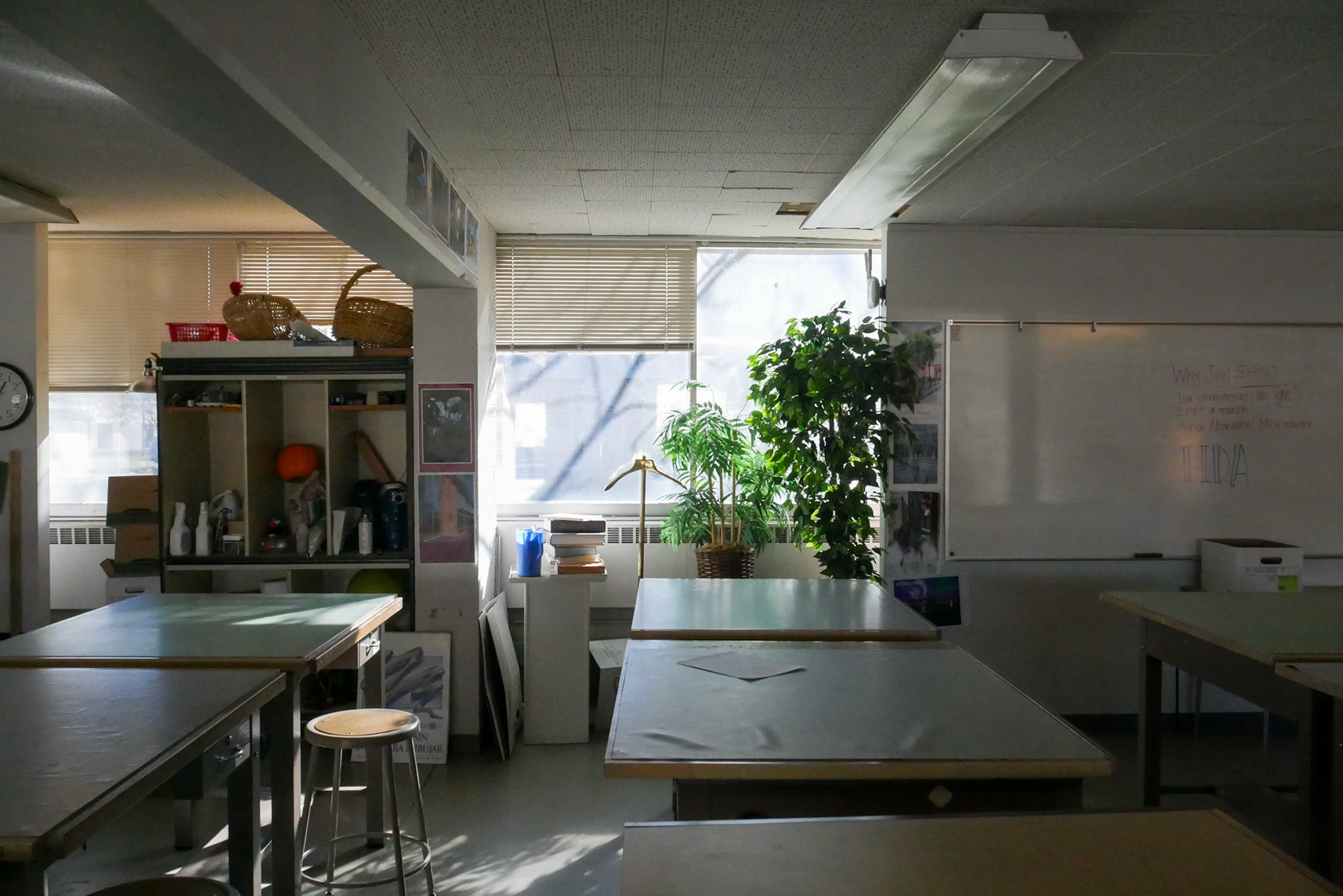
Classroom, first floor of the SW wing
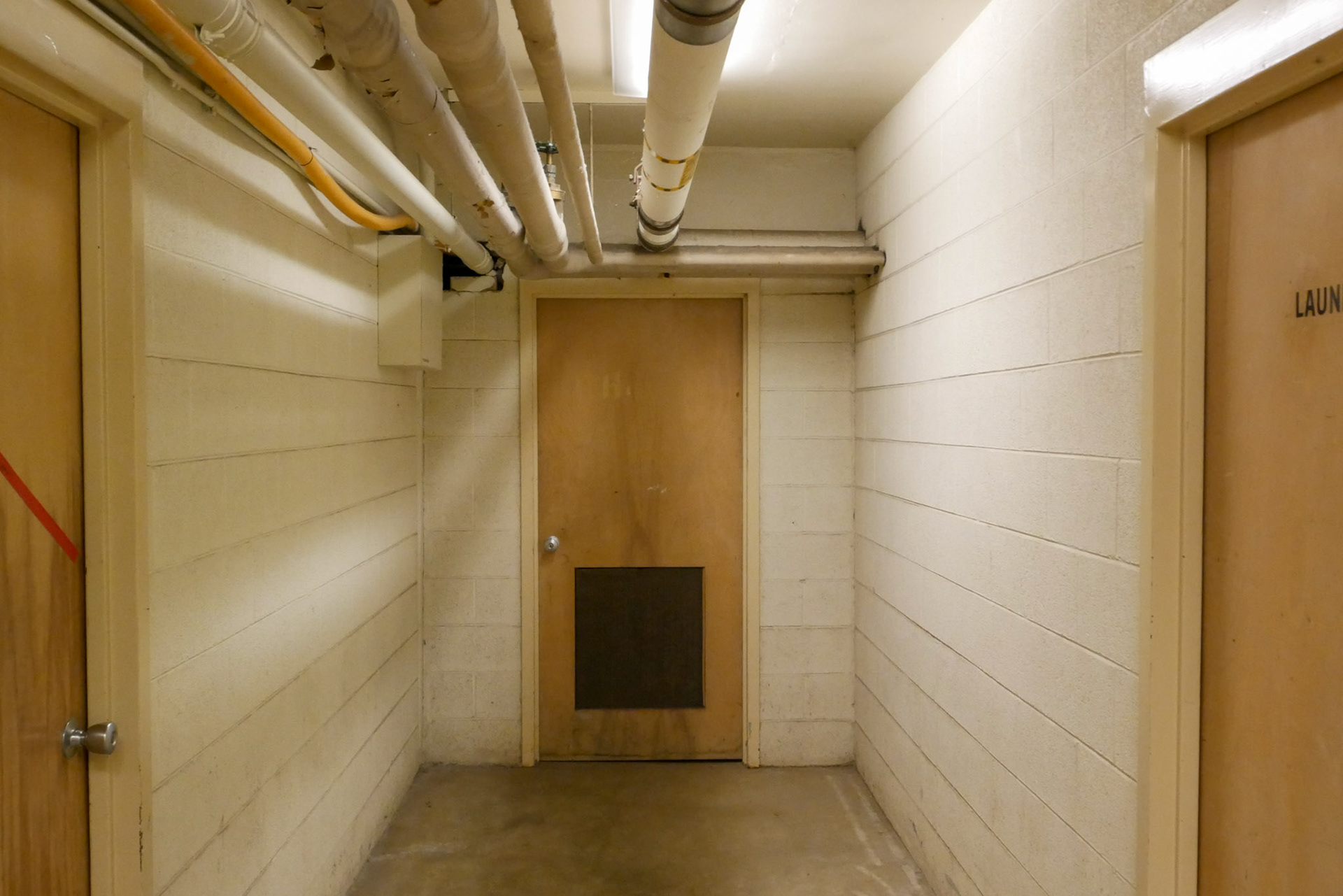
Basement, NW wing
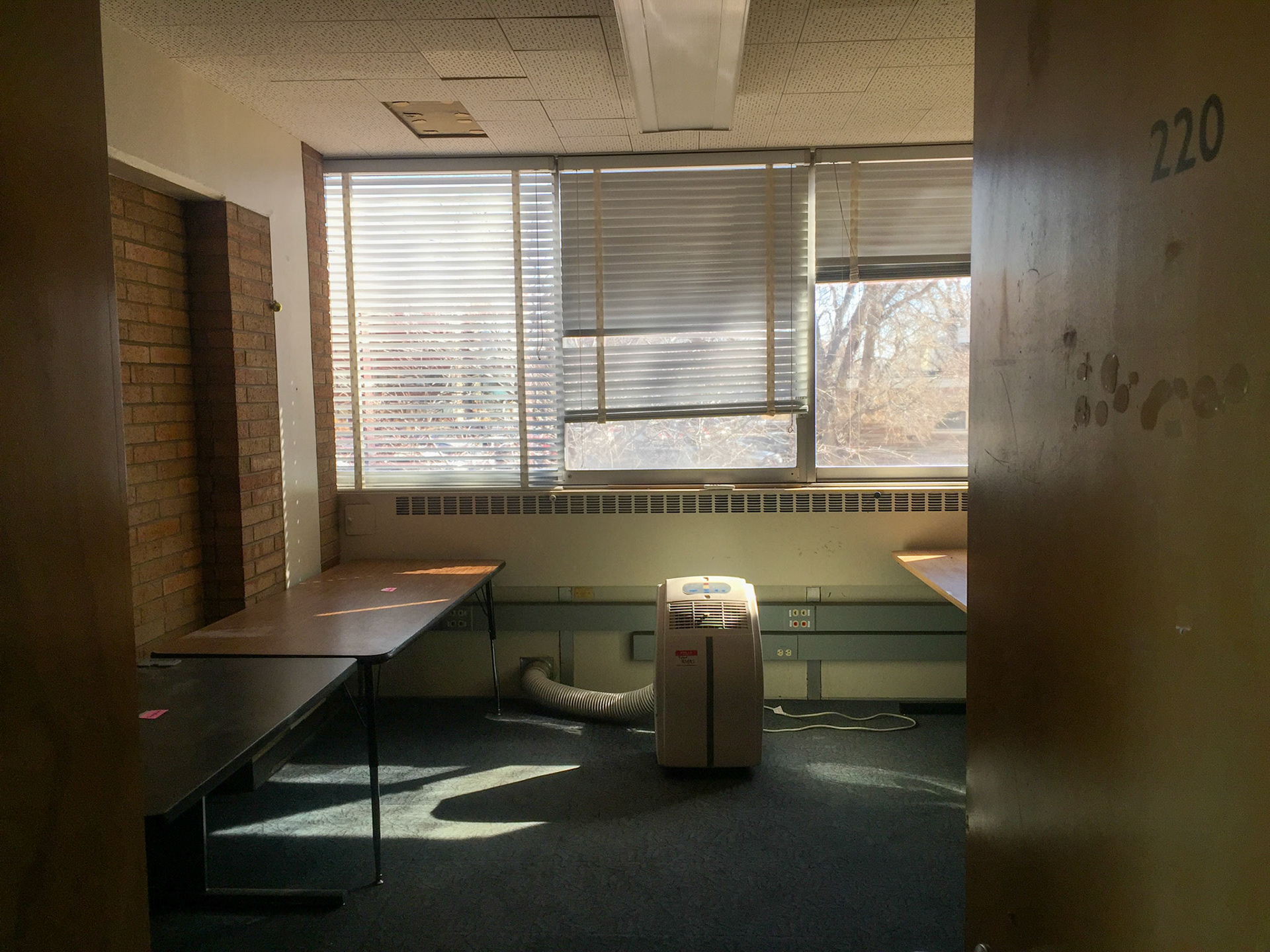
Office, second floor of the NE wing
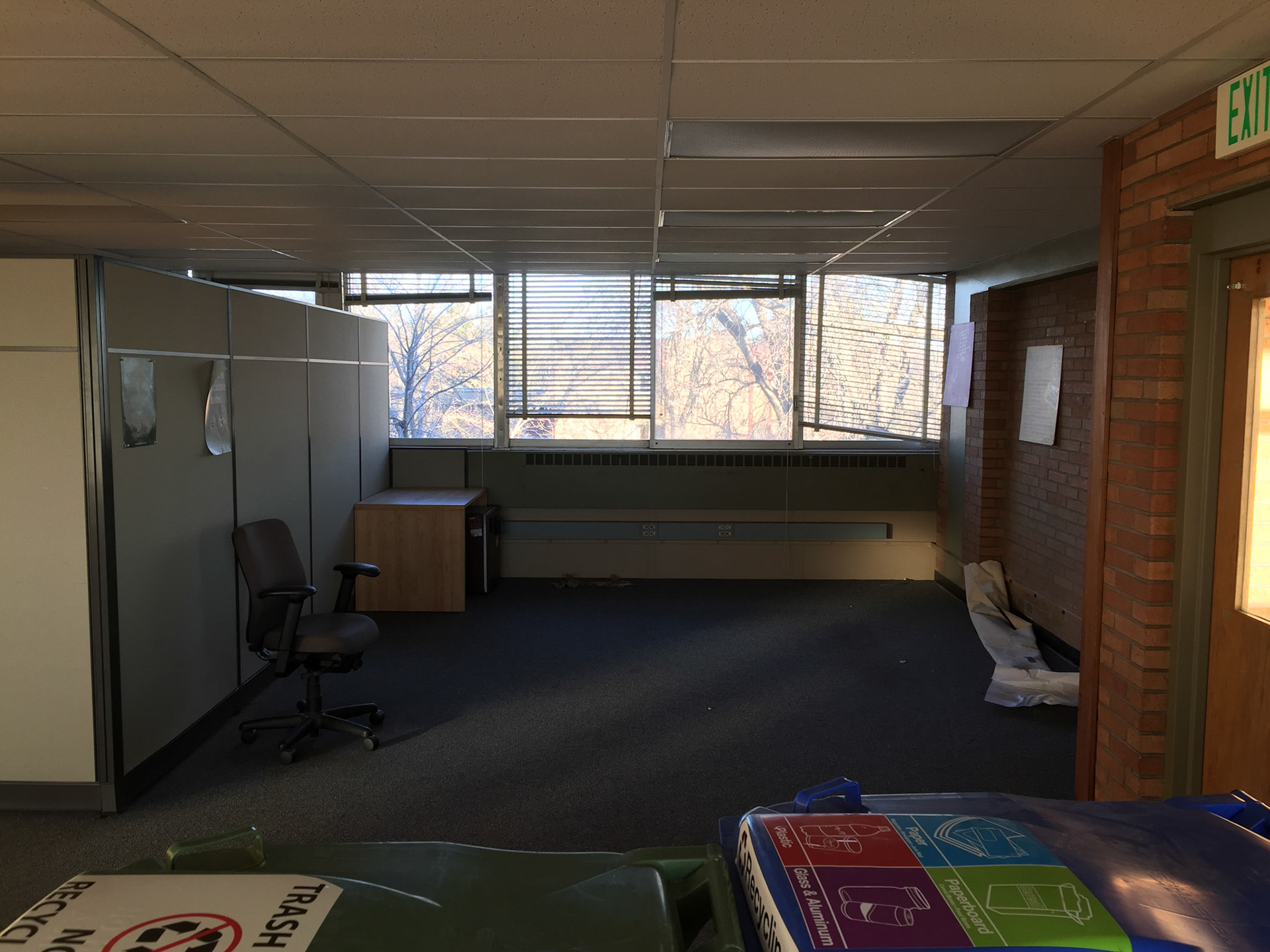
Workspace, third floor of the NE wing
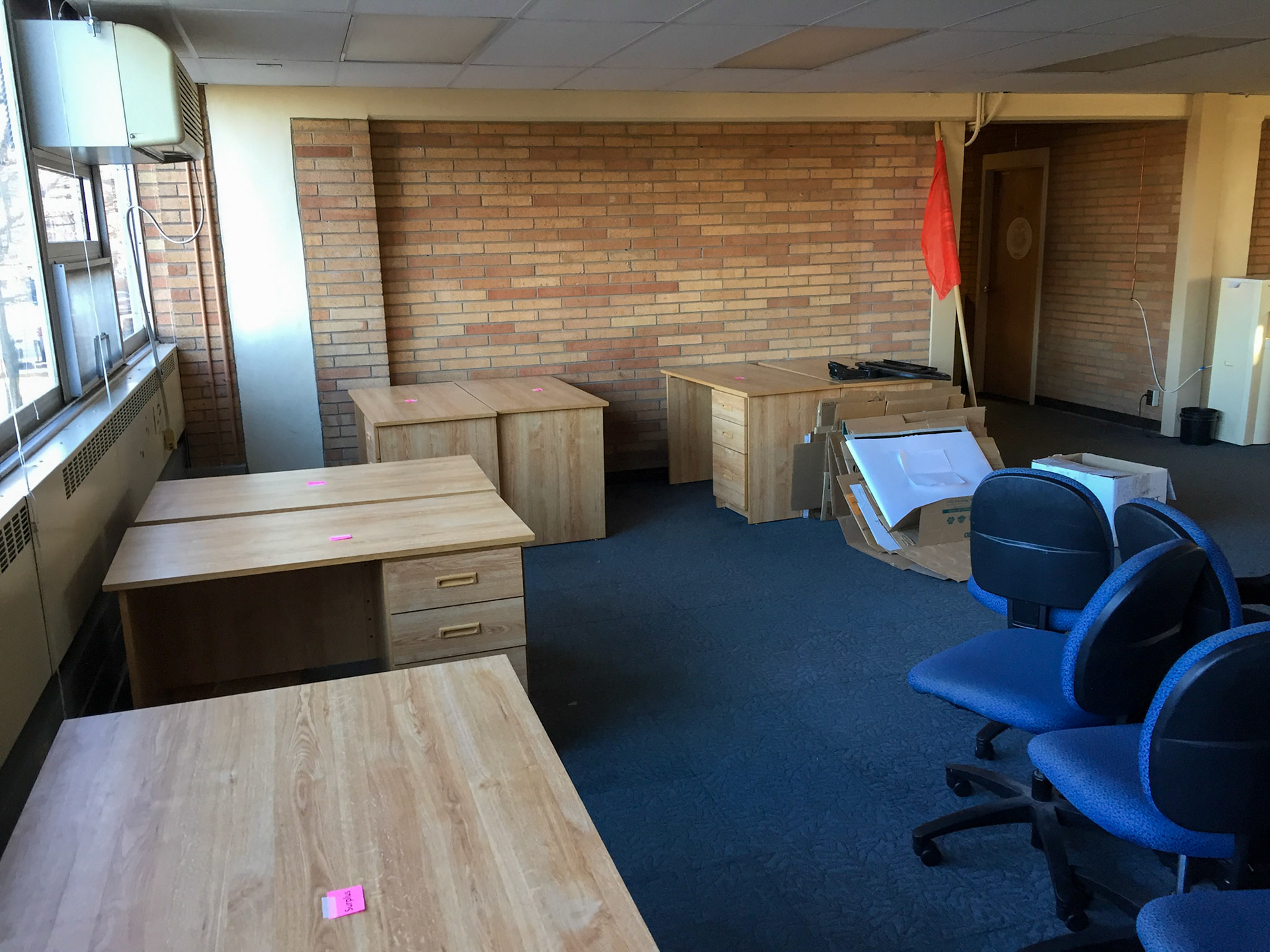
Workspace, second floor of the NE wing
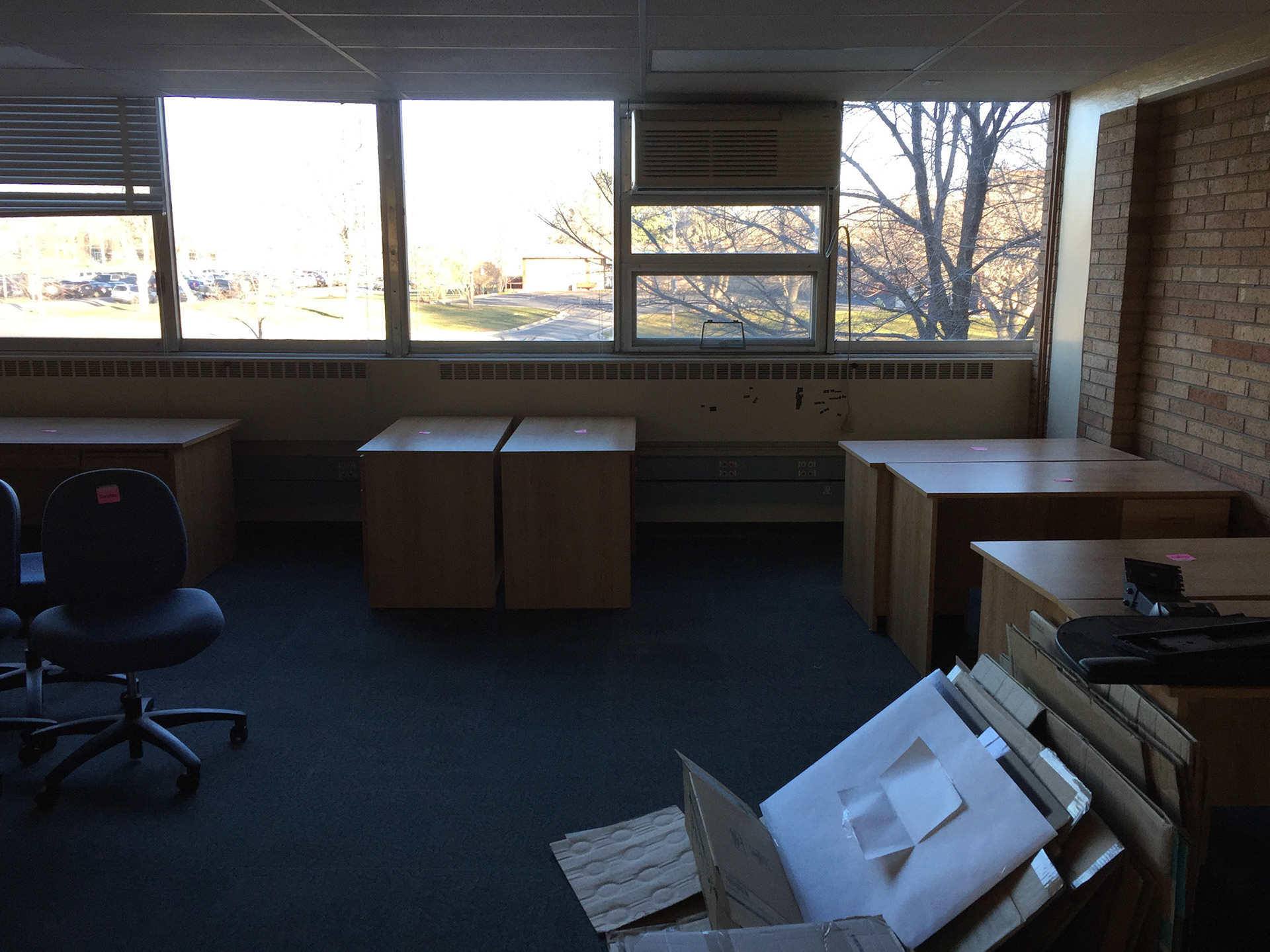
Workspace, second floor of the NE wing
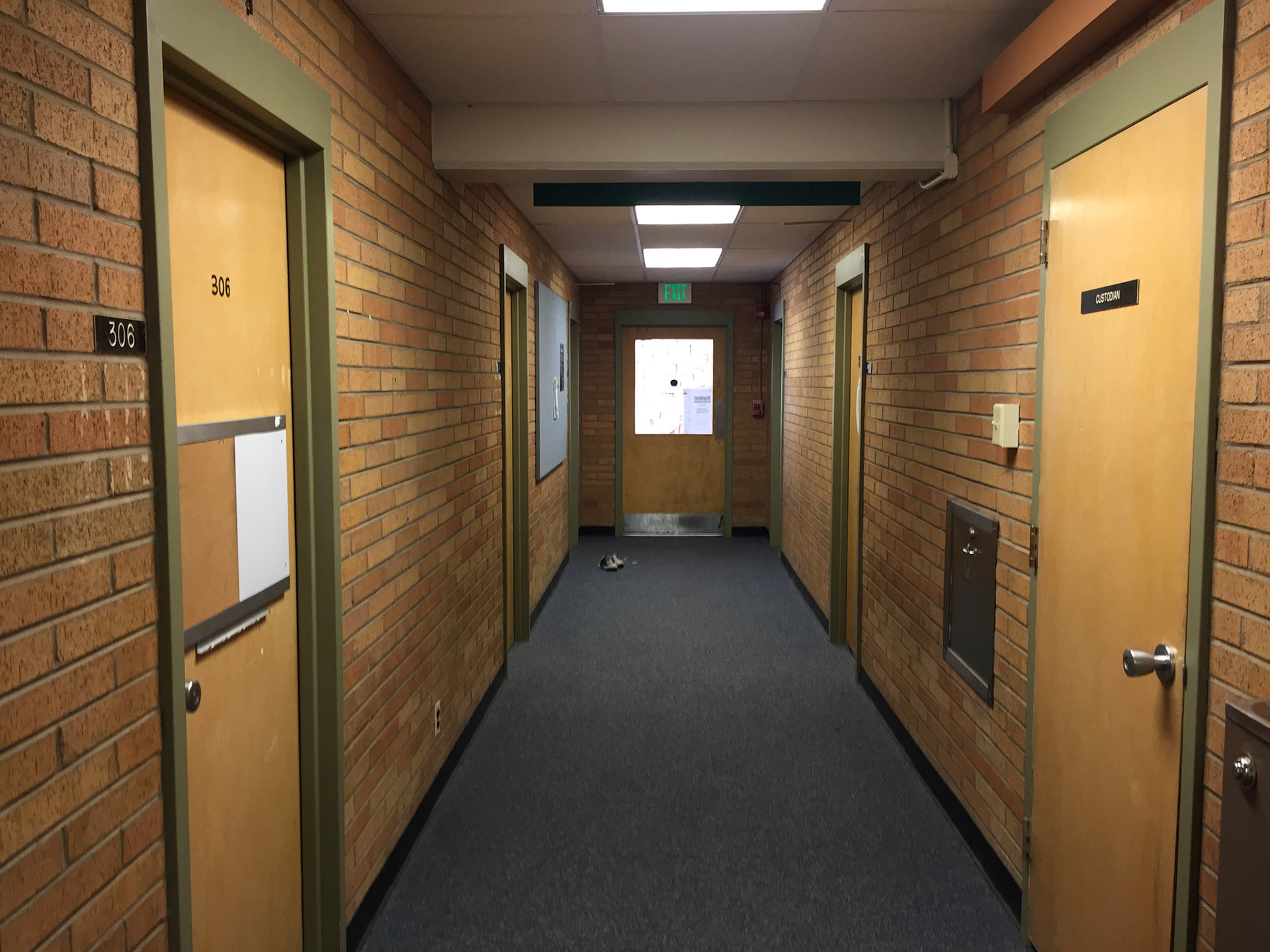
Hallway, third floor of the NE wing
RECORDING AYLESWORTH HALL
Because parts of the interior remained almost untouched, not only did Aylesworth Hall look the same as it did in the late 50s, it also sounded the same. Spaces were chosen to be recorded based on how intact they were, as well as their general emptiness. The process of clearing out Aylesworth picked up significantly in 2017, leaving large portions of the building almost completely empty, and this emptiness inspired The Aylesworth Project. The empty rooms presented ideal conditions for recording the space. With little to diffuse them, the spaces were free to sound truly themselves. And with nearly perfectly preserved original materials, it was possible to record Aylesworth Hall with a rare transparency.
Two main recording sessions were done at Aylesworth Hall, the first in March 2018 and the second in November 2018. In the first session, several impulse responses for convolution reverb were made using balloons in bathrooms, offices, and the stairwell of the north-east wing. Noises from the building itself were also recorded, these included slamming doors, knocking on walls, shuffling moving boxes, and tapping on windows. In the intricate second session, several different sounds were recorded. The primary goal of the session was to create "sonic tours" of Aylesworth Hall- pieces made by piling layers of ambient sound into different spaces to bring out the unique resonant qualities. As a picture allows one to see a space, the sonic tour allows one to hear a space. The sonic tours were made by recording the ambient noise in a space, then playing that recording back into the space while recording again. By repeating the process, the gradual buildup of sound reveals the sonic characteristics of the space, creating a "sonic fingerprint" of sorts. Two sonic tours were made, one a combination of the north central stairwell and north glass hallway and one of the stairwell of the southwest wing. More sounds of the building were recorded as well, included more slamming doors, banging on metal railings, and footsteps on stairs and in hallways.
A third set of recordings were made during the demolition of Aylesworth Hall in Summer 2019. During the two months of the principal demolition, over an hour of audio was recorded with a field recorder, capturing the sounds of the building being broken apart, falling to the ground, and heavy equipment moving around the site.
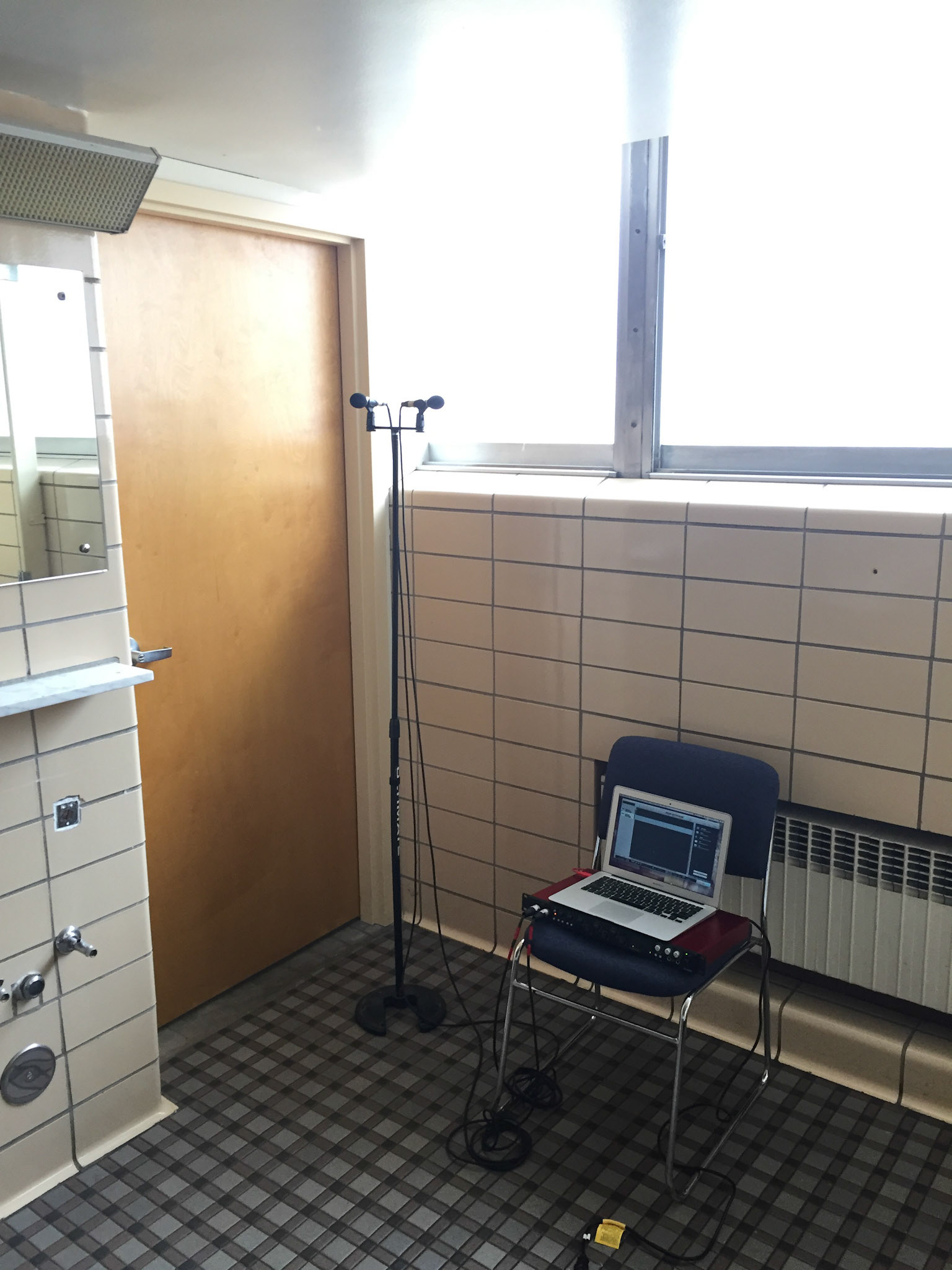
Recording impulse responses in a bathroom
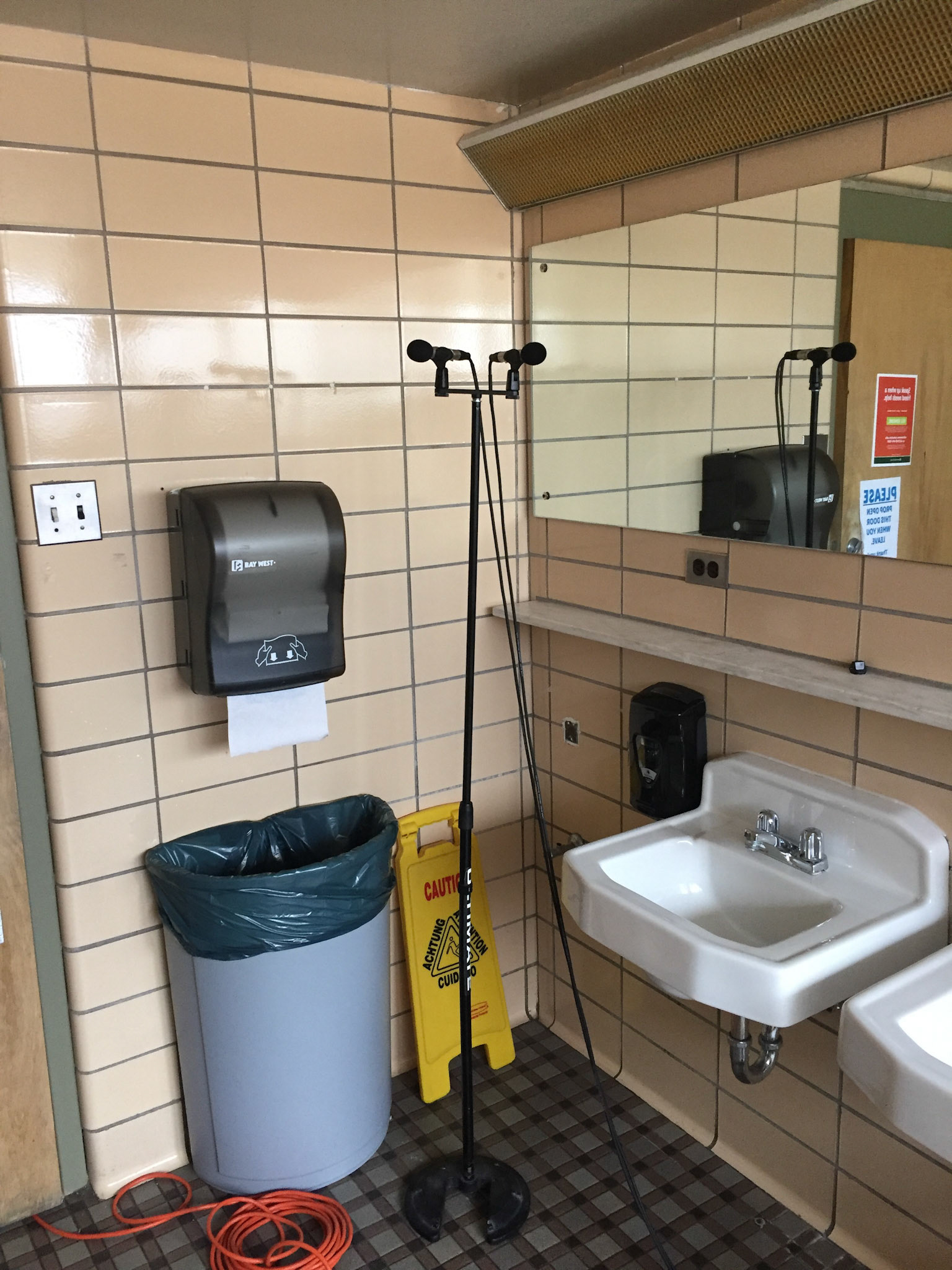
Recording impulse responses in a bathroom
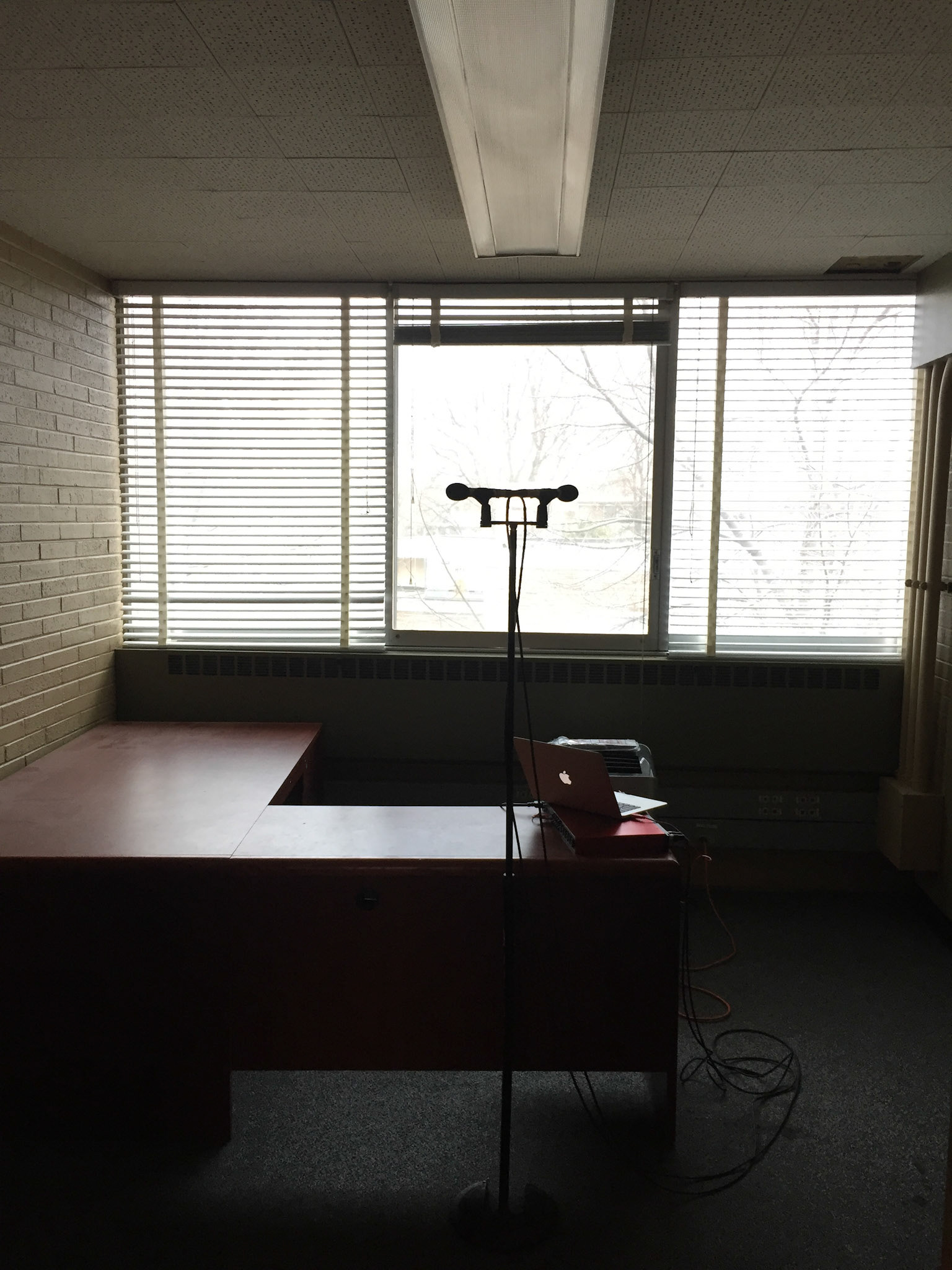
Recording impulse responses in an office
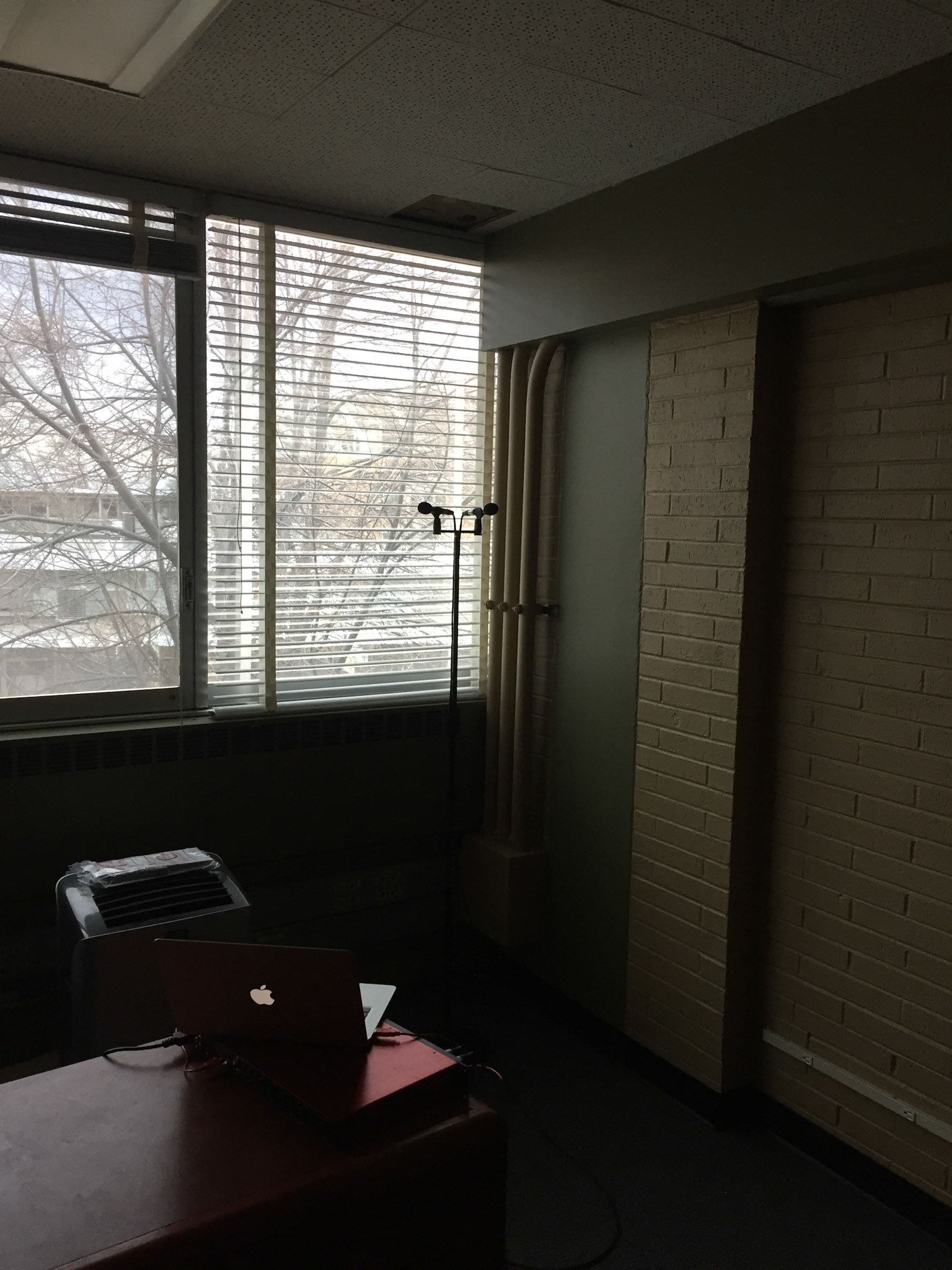
Recording impulse responses in an office
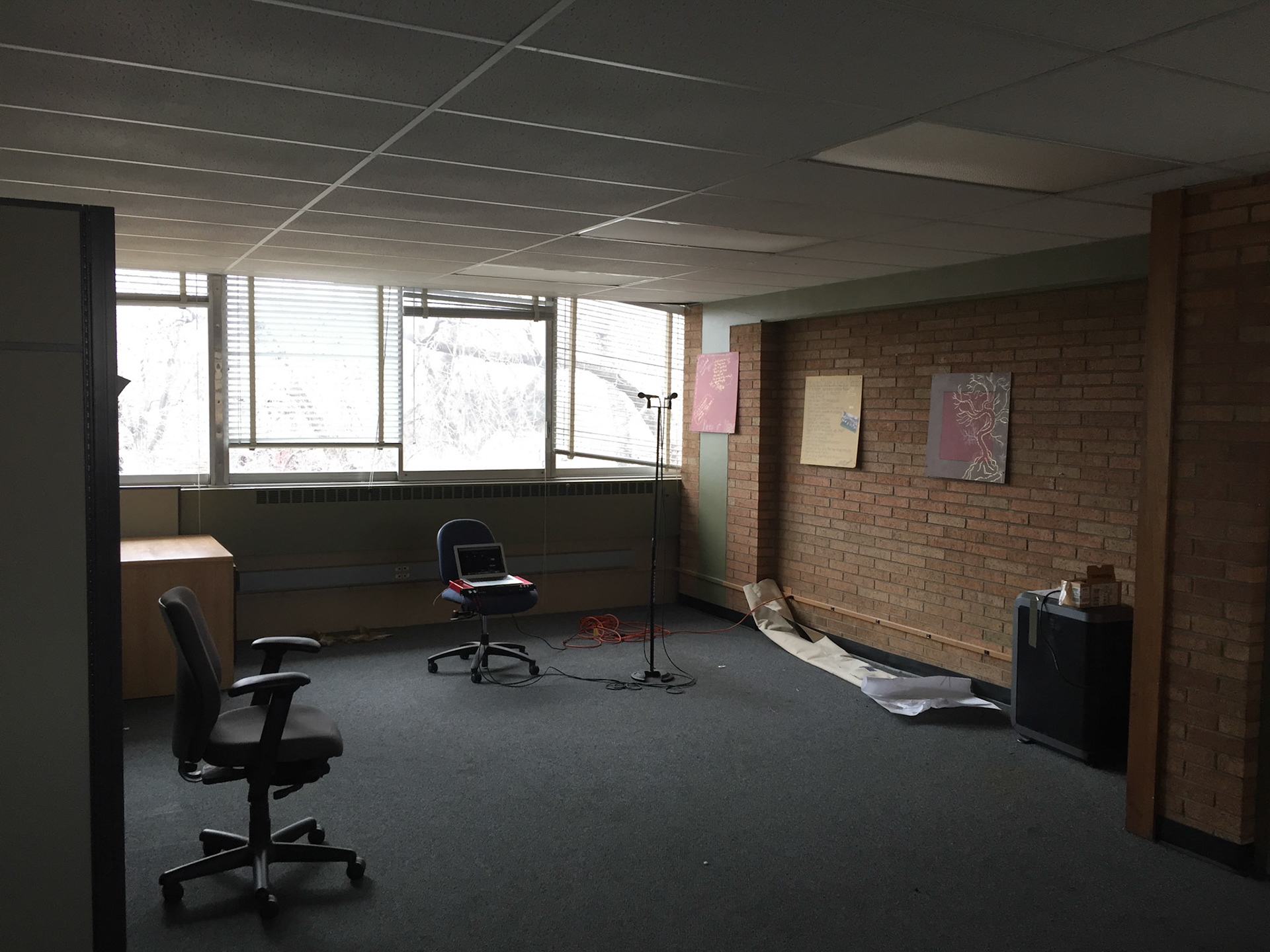
Recording impulse responses in a workspace
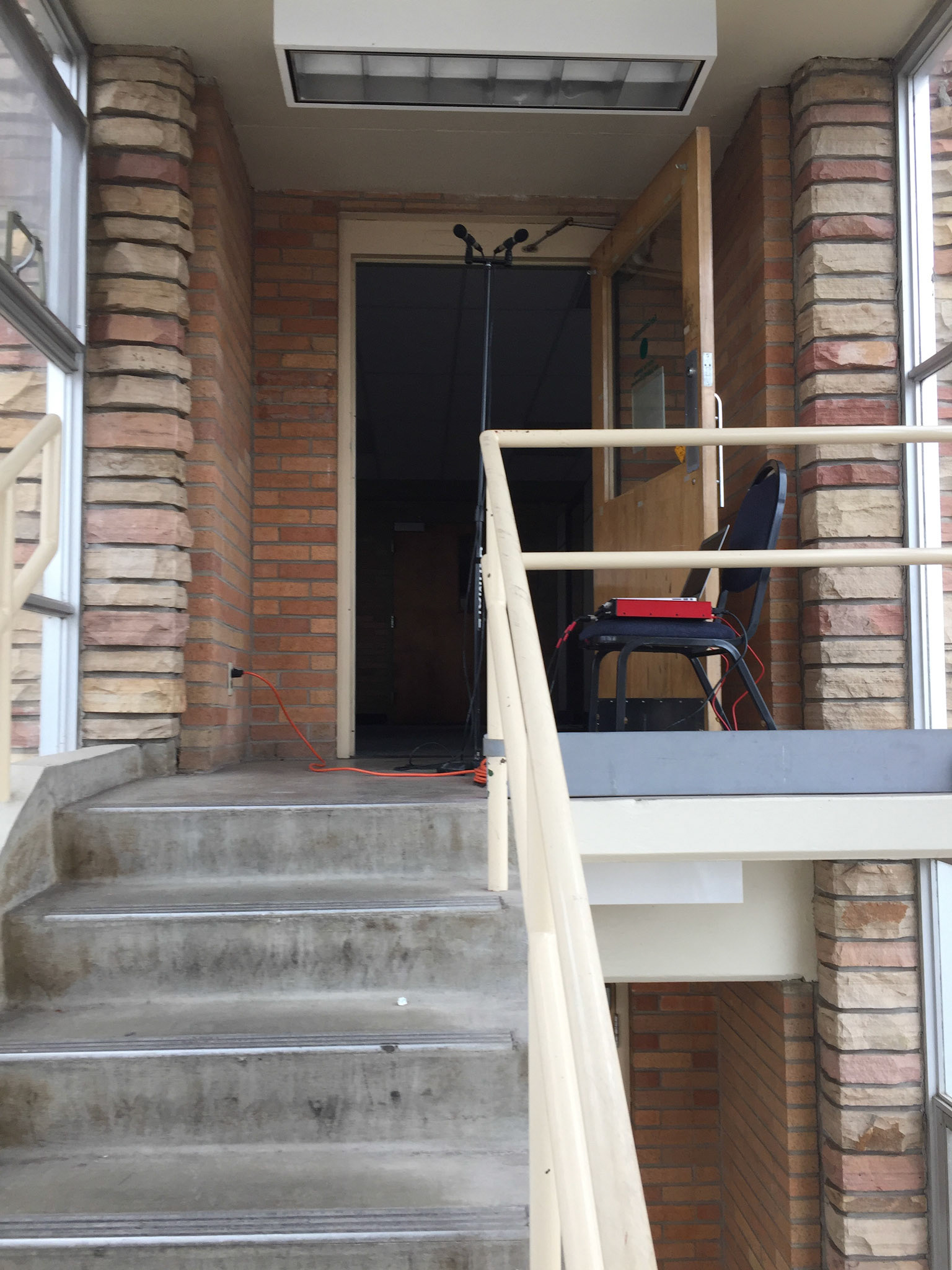
Recording impulse responses in a stairwell
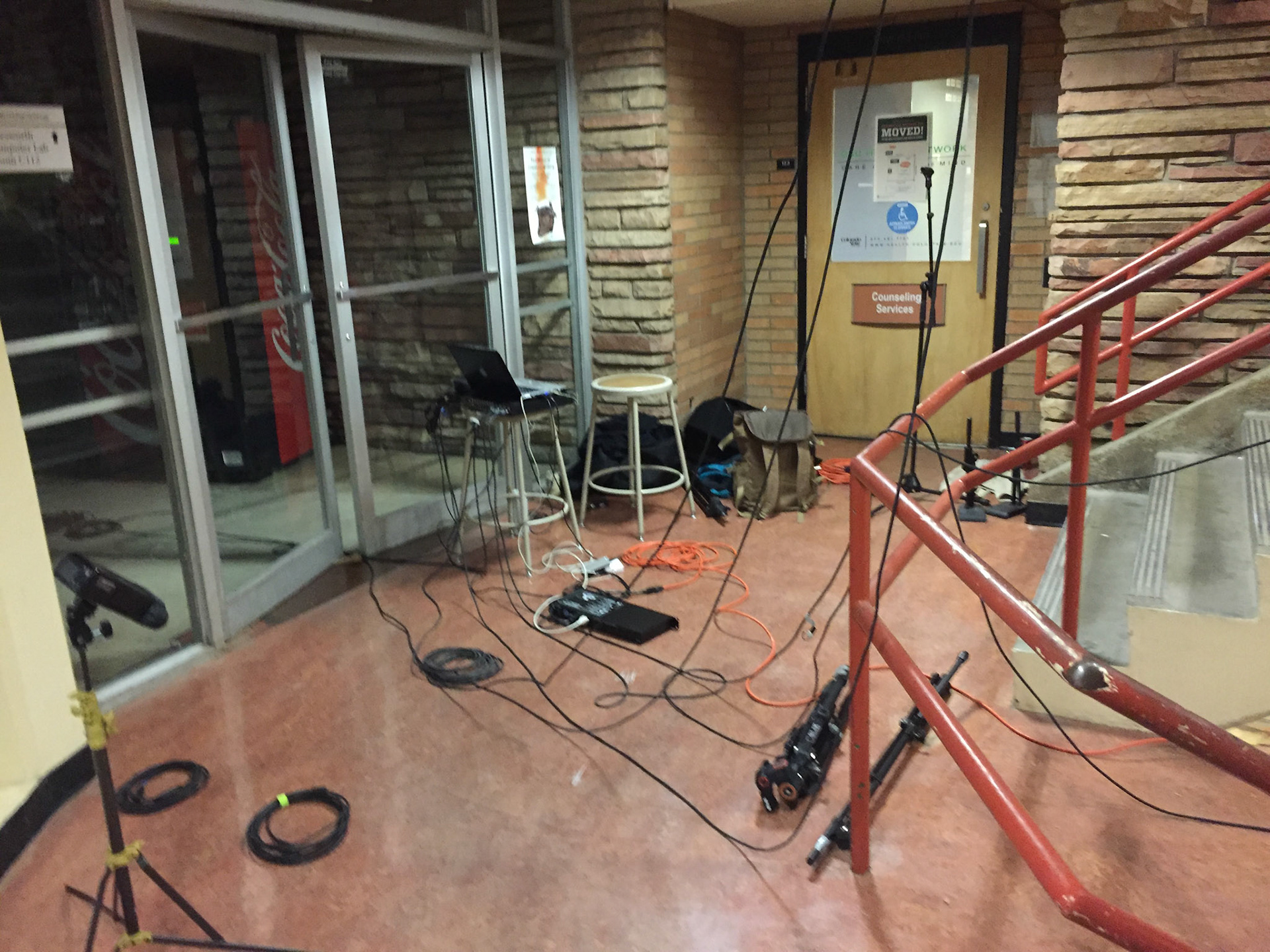
Recording the first sonic tour in the north central stairwell and north glass hallway
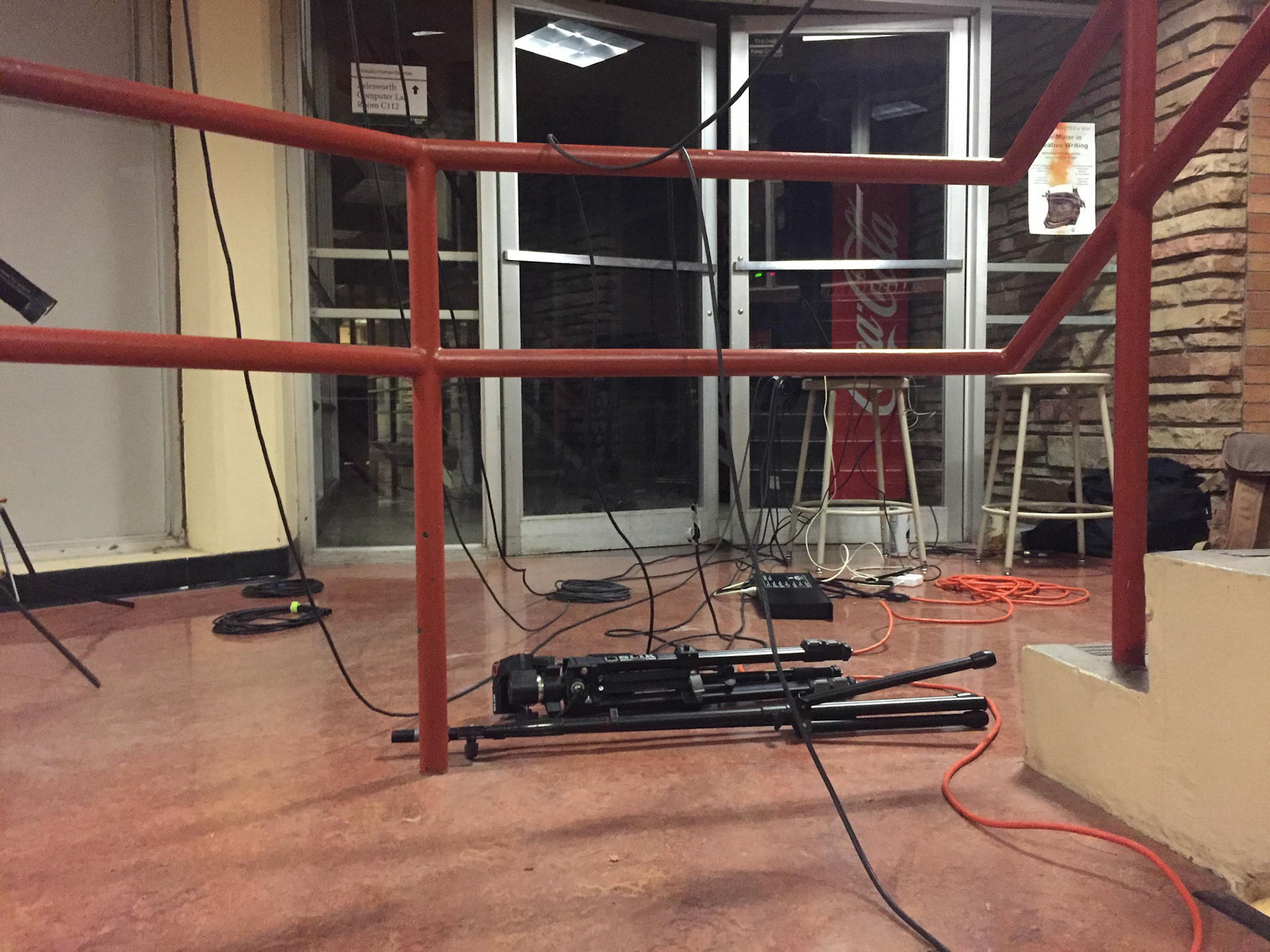
Recording the first sonic tour in the north central stairwell and north glass hallway
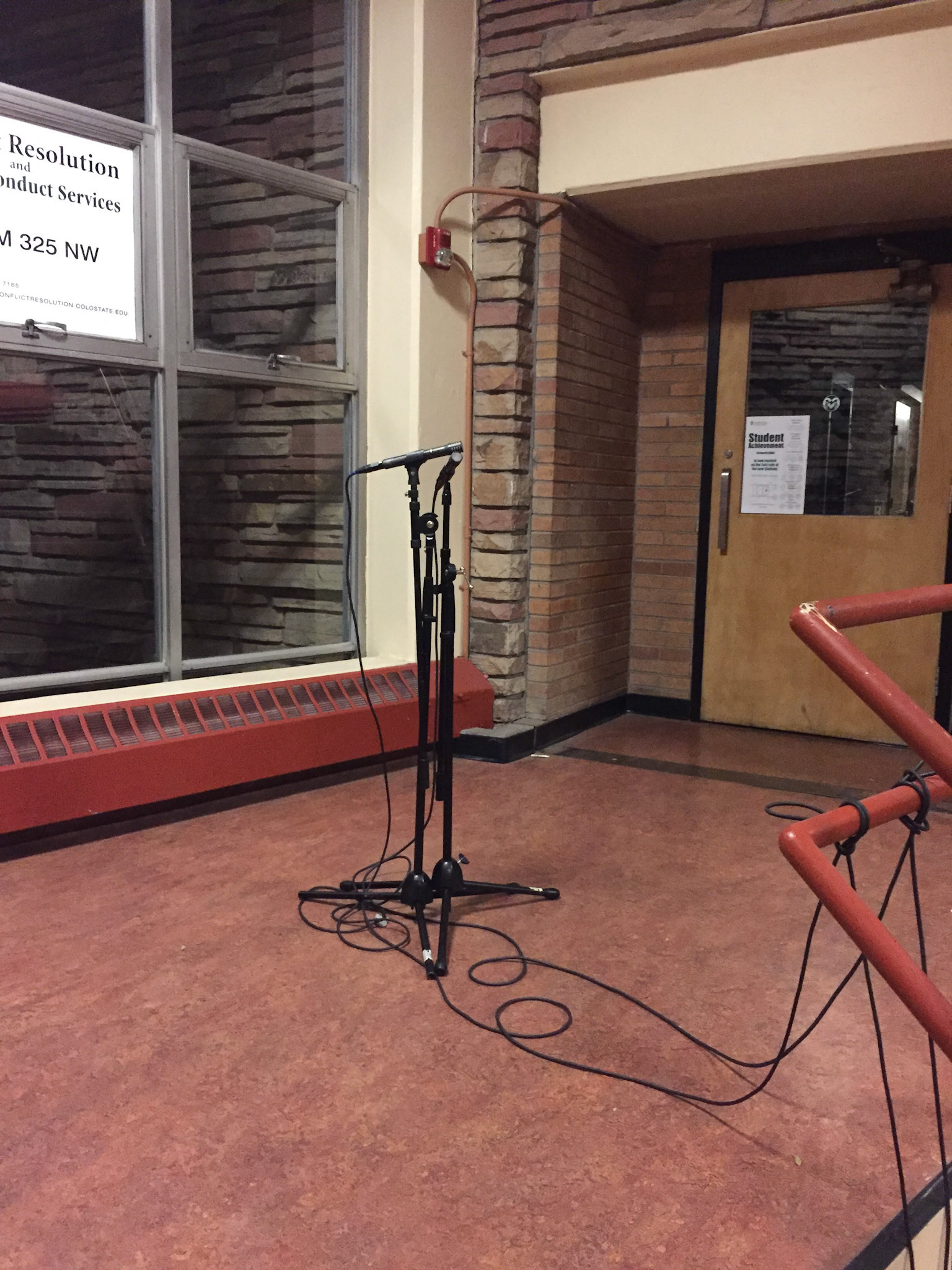
Microphone setup in the north central stairwell
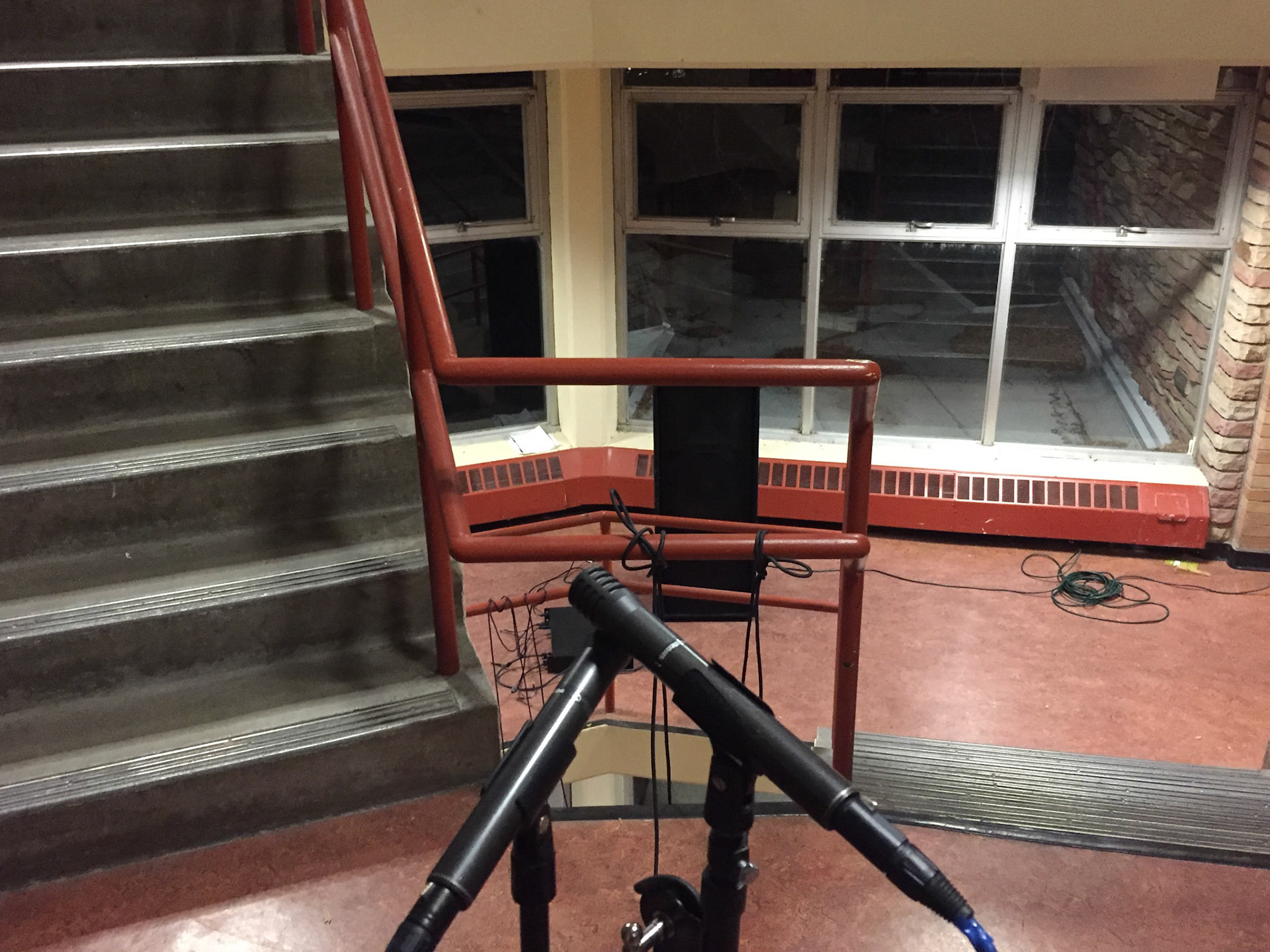
Microphone and speaker setup in the north central stairwell
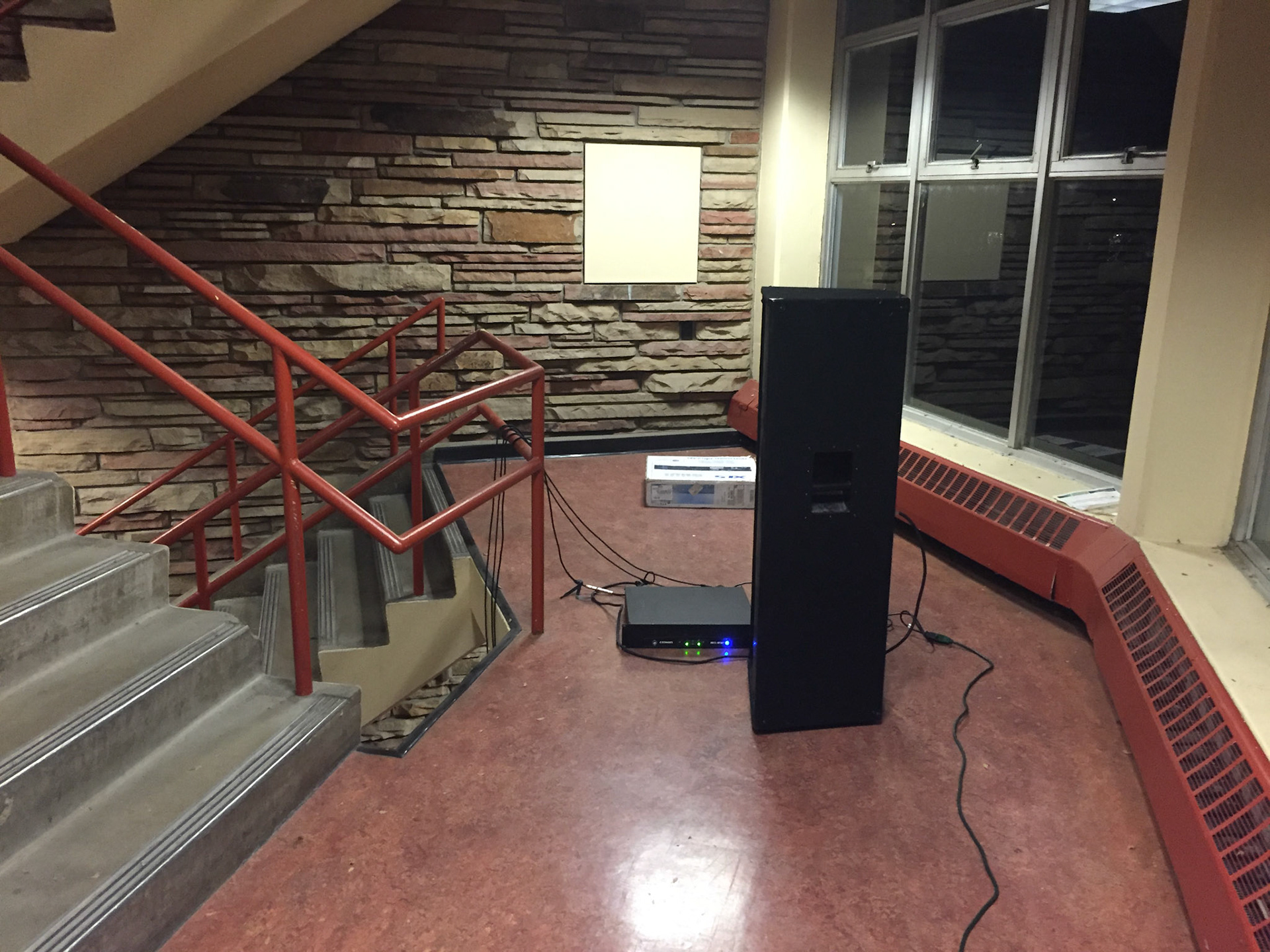
Speaker setup in the north central stairwell
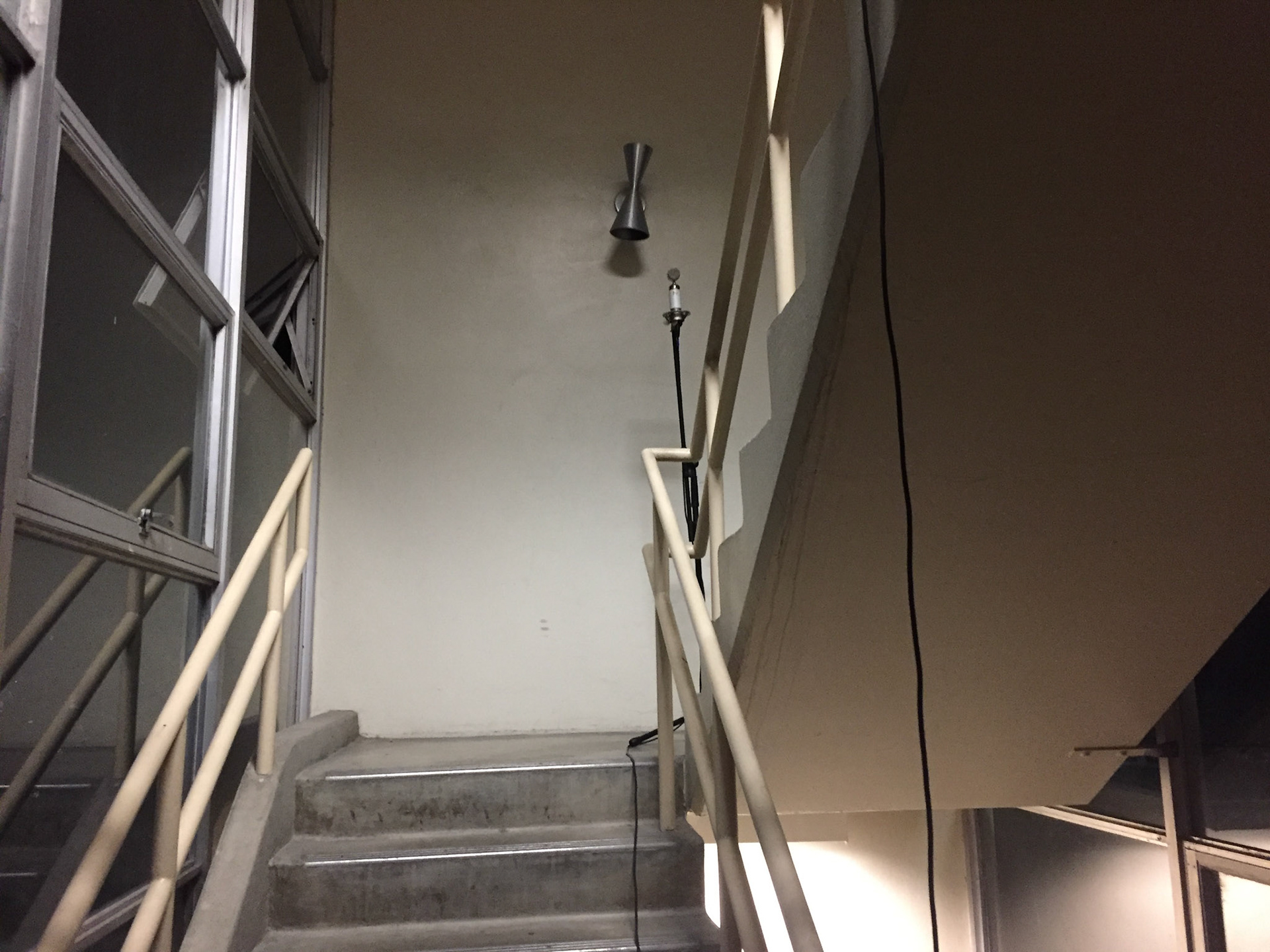
Microphone setup in the SW stairwell
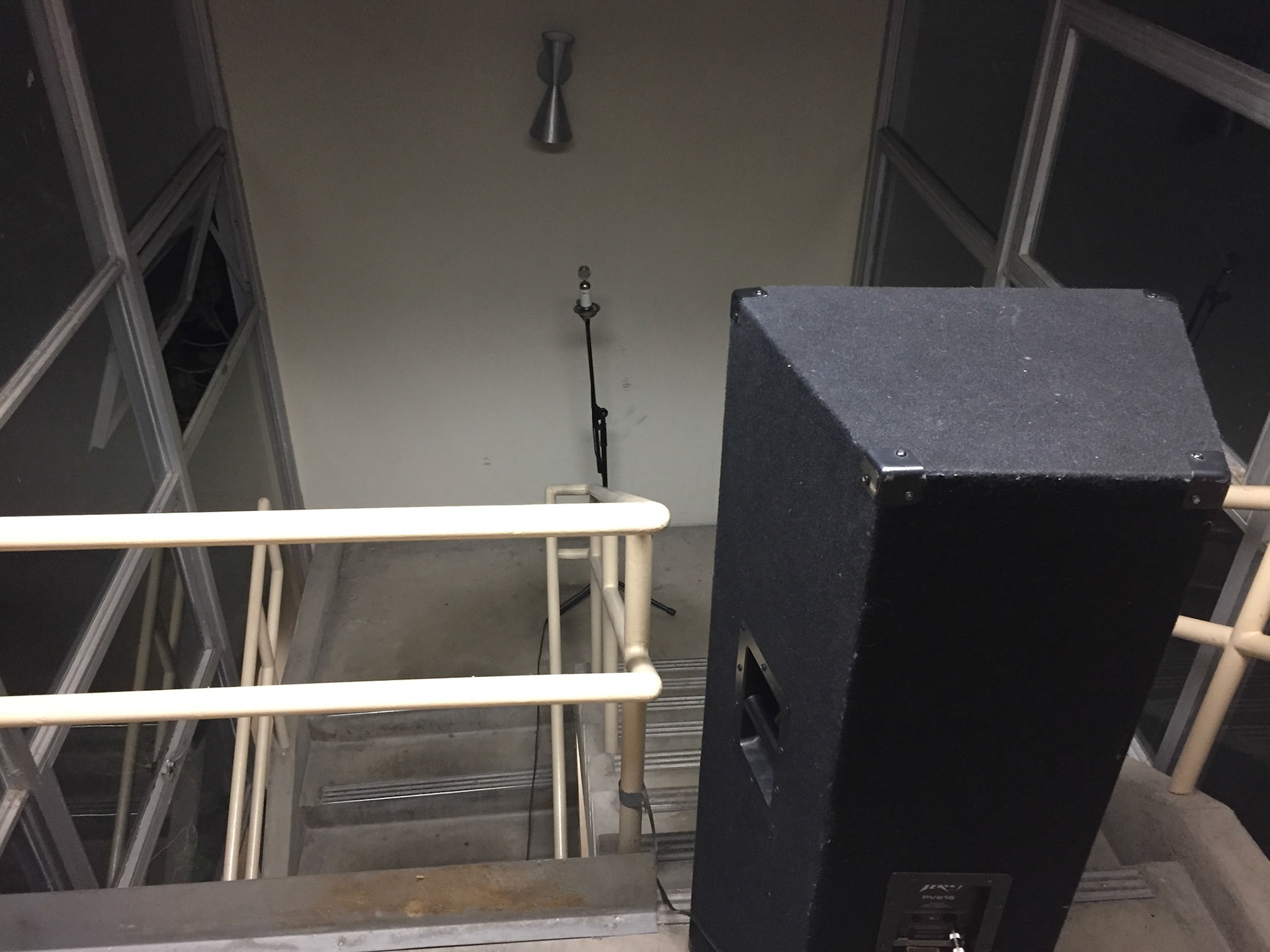
Microphone and speaker setup in the SW stairwell
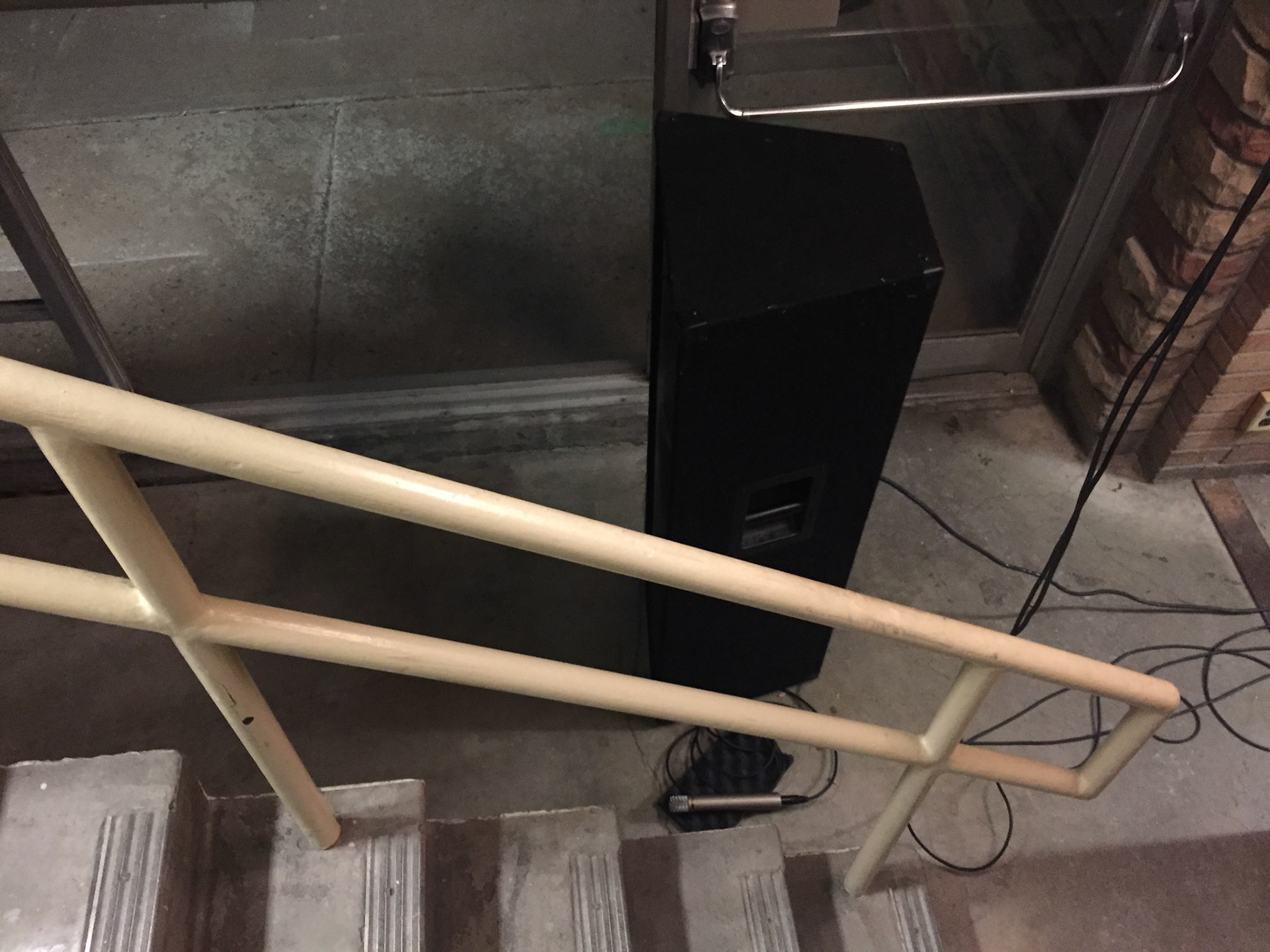
Speaker setup in the SW stairwell
Recording the sonic tour of the SW stairwell
THE DEMOLITION OF AYLESWORTH HALL
Plans to demolish Aylesworth Hall were being made in the late 90s when major renovations and updates to the dormitory were largely stopped, being unnecessary as the building was to ultimately be destroyed. Twenty years later in 2019, Aylesworth Hall was finally torn down. During those twenty years, Aylesworth Hall slowly degraded into disrepair. Aylesworth Hall was closed in January of 2019 and an extensive asbestos abatement began. The abatement lasted far beyond schedule and pushed the principle demolition into the summer. The first external signs of demolition were the removal of the windows on the four stairwells on the end of each wing. This began the process of removing all the window casings and sage green panels from the exterior, as all had asbestos lining and needed to be carefully uninstalled by hand for proper disposal. This process began in April and lasted until the very beginning of June. The main demolition began on July 8th, with the demolition of almost the entirety of the core. The wings were then demolished one by one, starting with the northern wings and then the southern wings. As the wings were being torn down, the ruble was sorted, organizing the rebar, metal, concrete, and brick which were all taken away separately to be reused. Once the wings were torn down, the only standing piece of the dormitory was the back portion of the core, the original kitchen and delivery area. The back wall of Aylesworth Hall was knocked down August 7th, completing the main demolition. In the following weeks, the remaining pieces of foundation were removed and the entire lot smoothed over with fill dirt and left vacant. In early Spring 2020, work began on the lot, preparing for the construction of a new academic village.
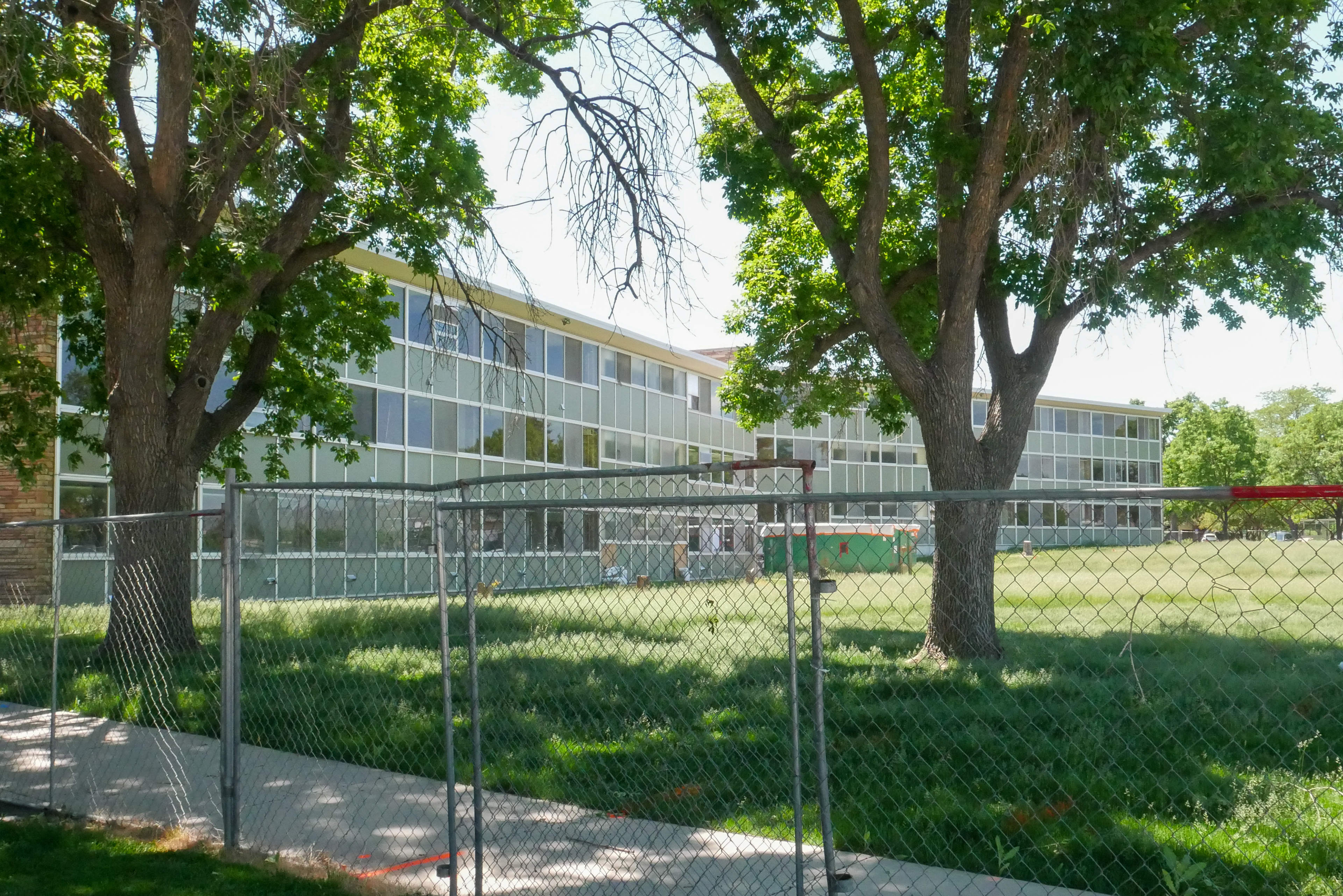
Fences surround the north-facing facade
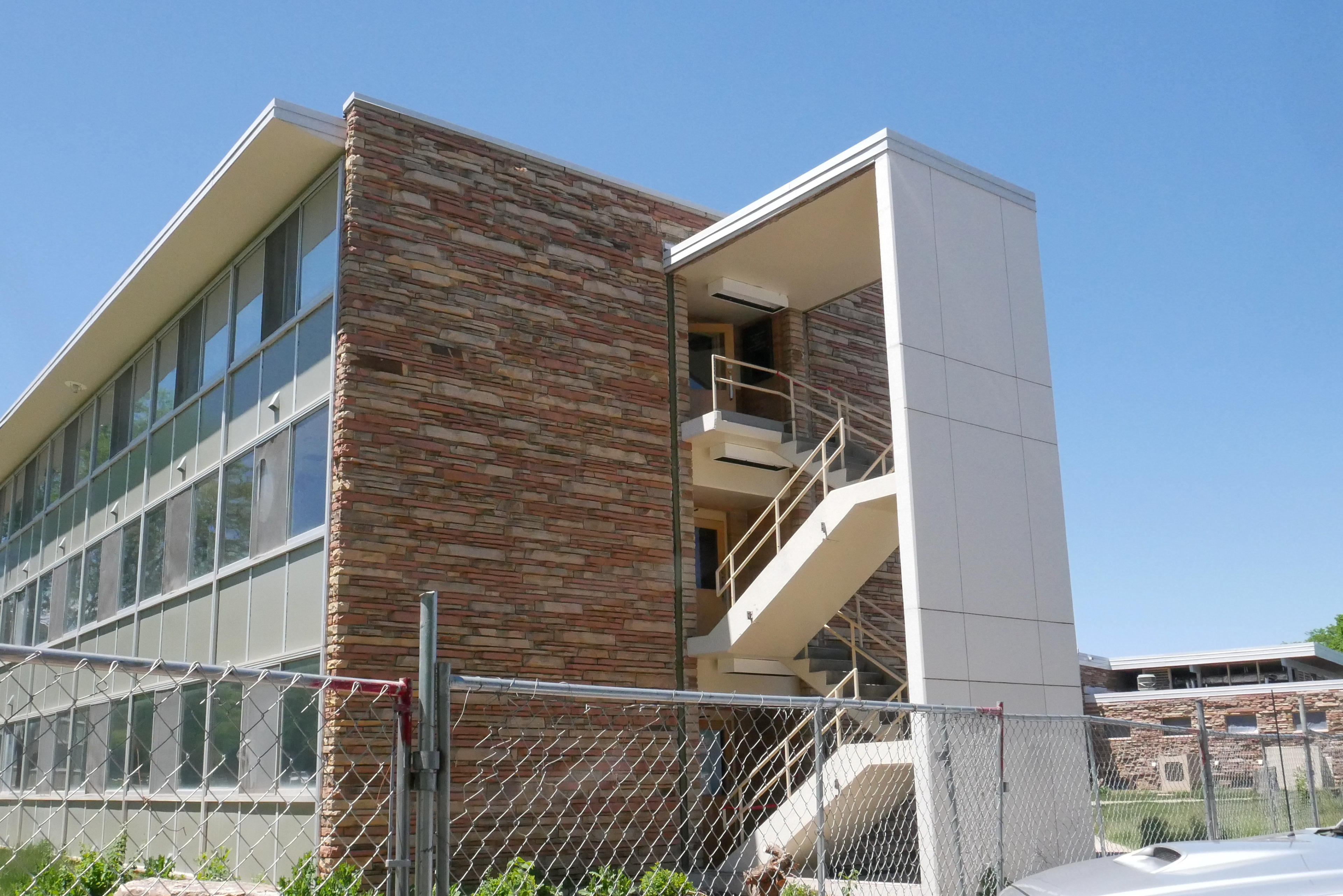
Fences surround the SE wing
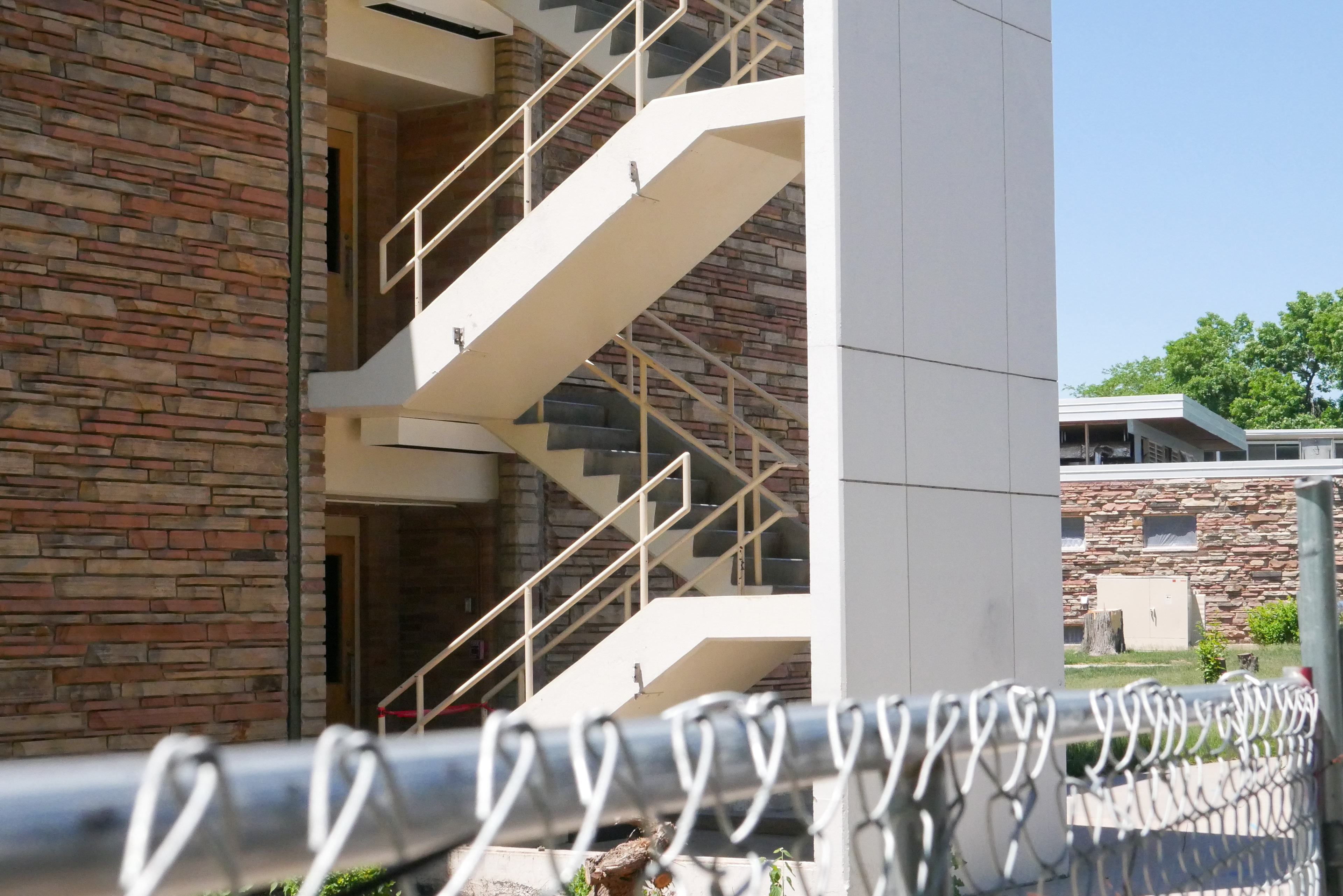
Exposed stairwell of the SE wing
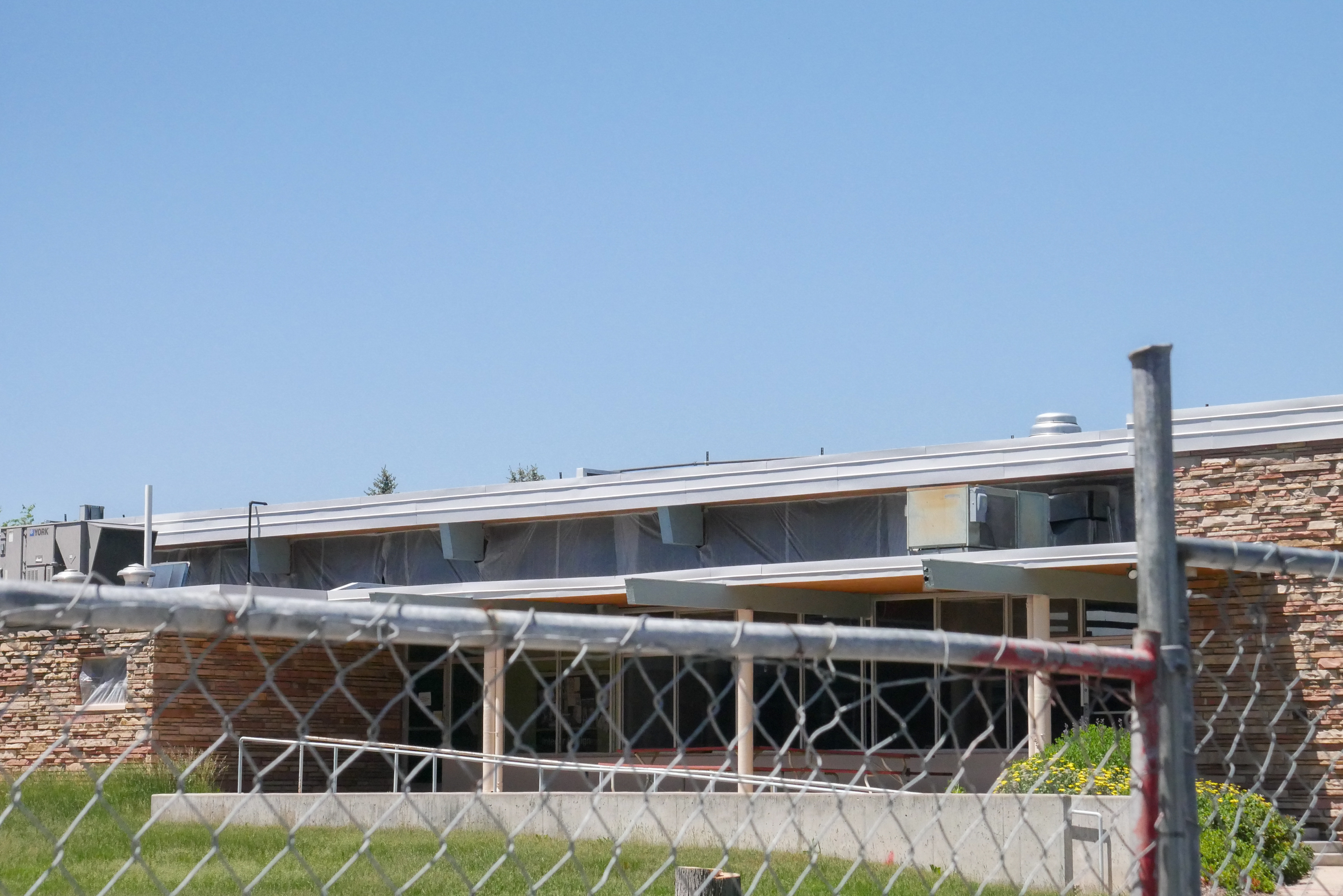
Fences surround the south-facing side of the core
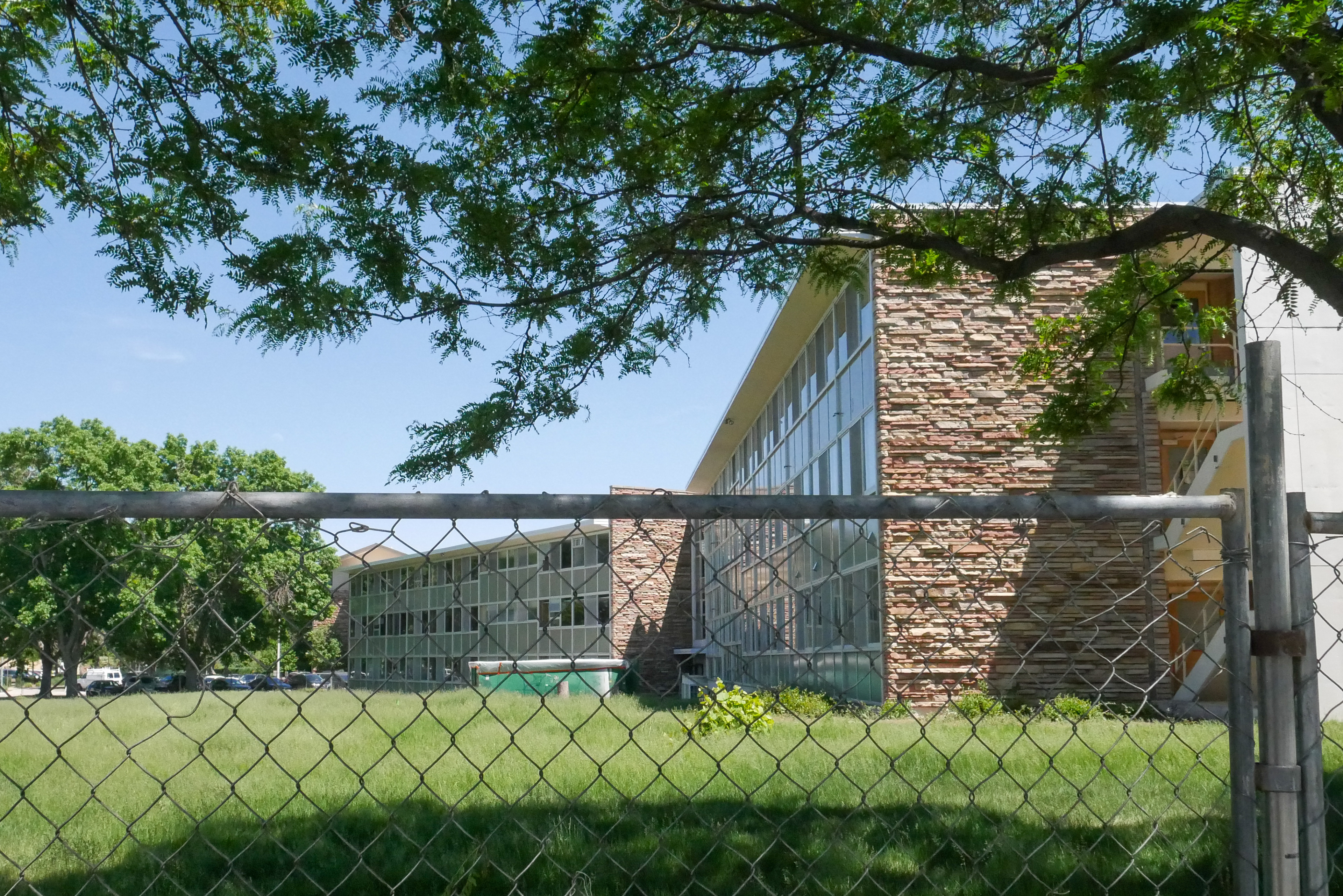
Fences surround the north-facing facade
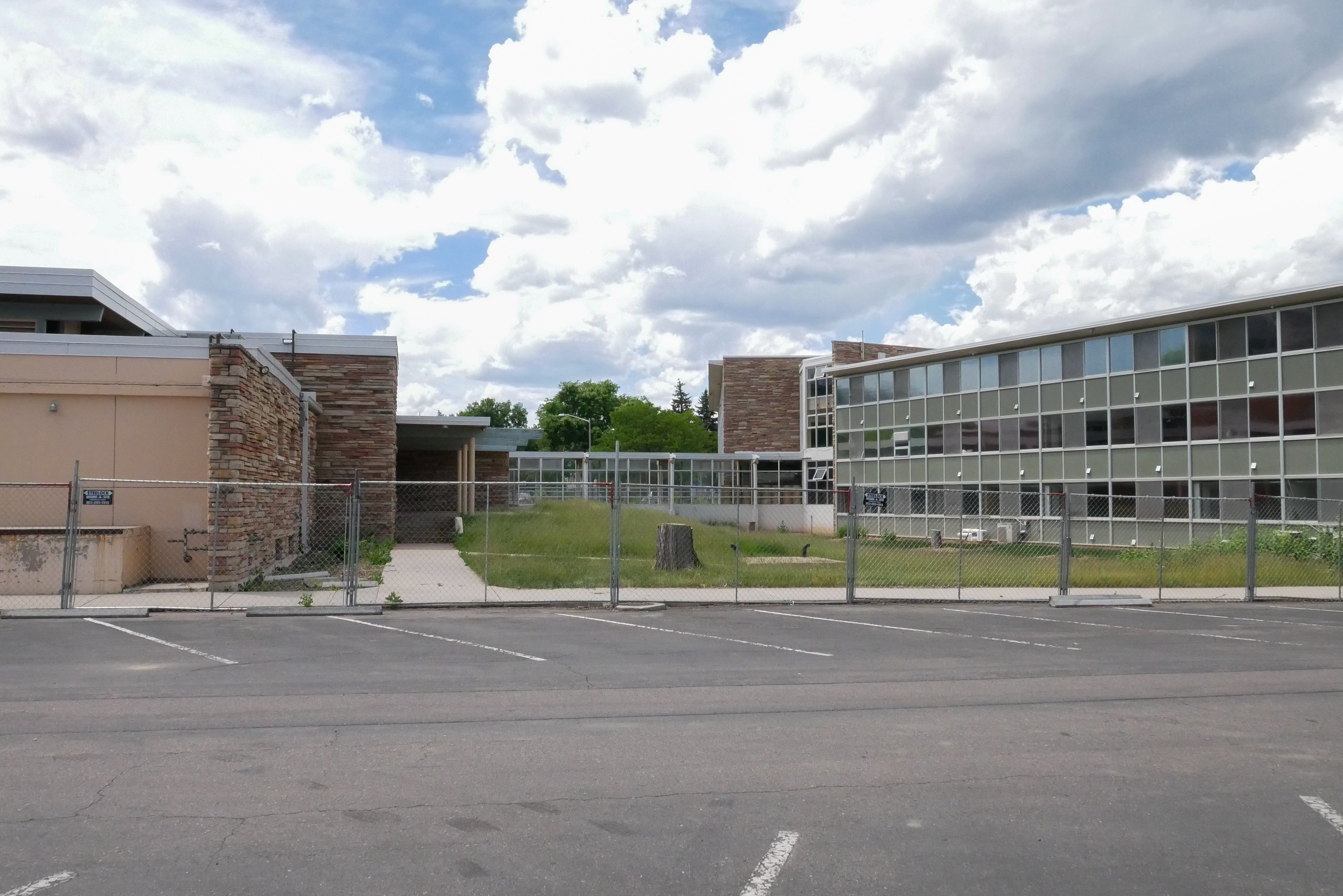
Fences surround the east-facing side of the northern half of the dormitory
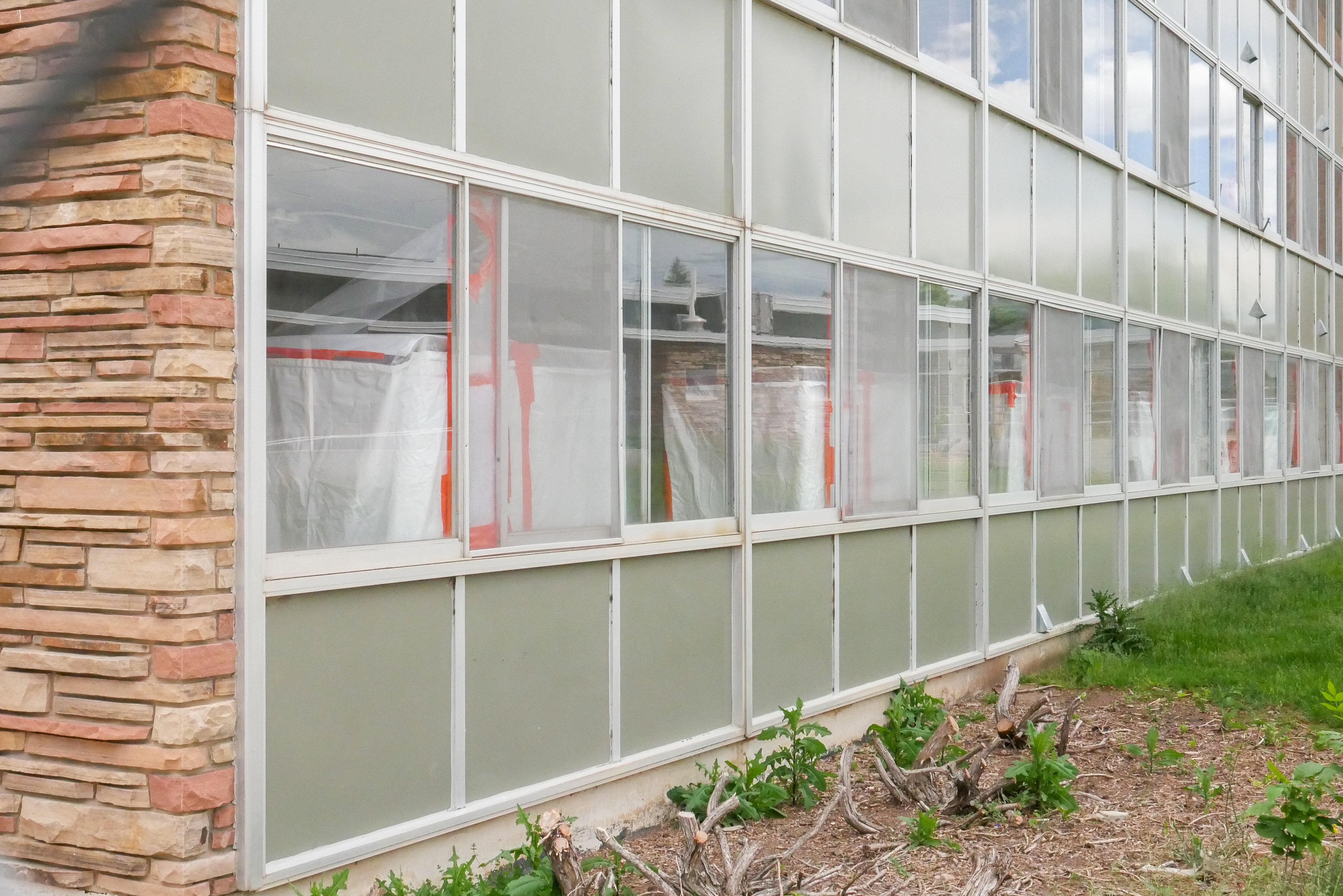
Asbestos abatement apparatus, first floor of the SE wing
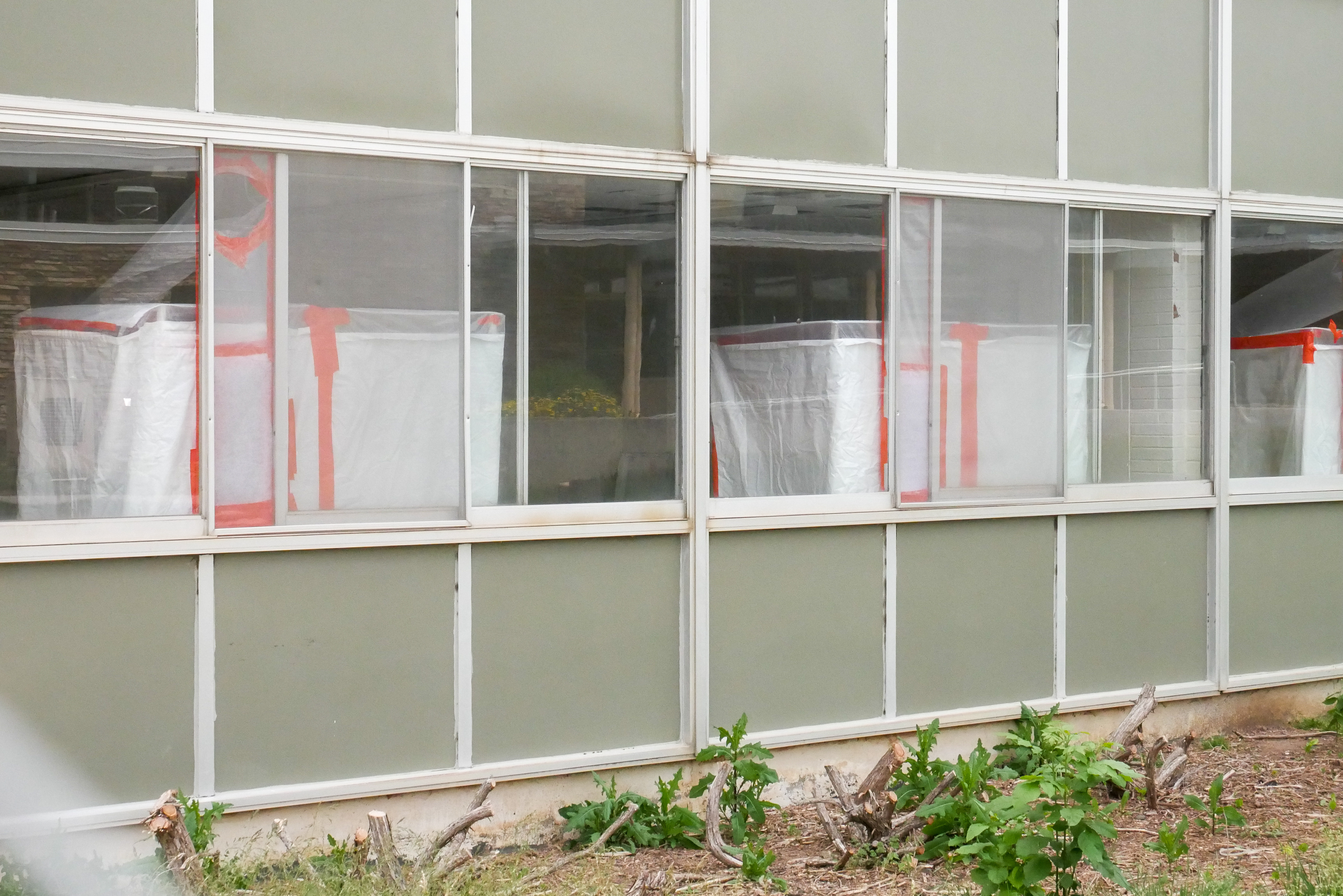
Asbestos abatement apparatus, first floor of the SE wing
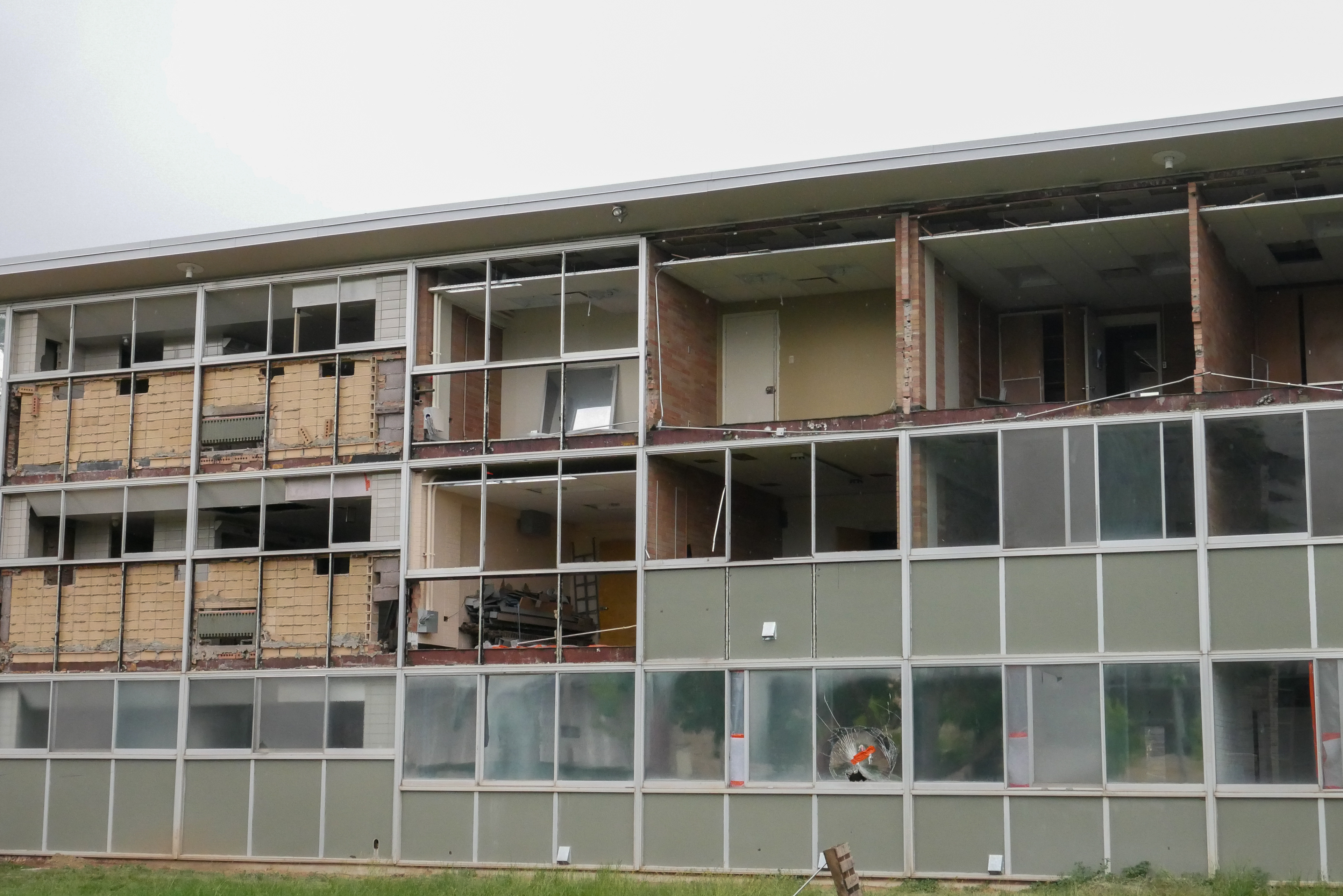
Partial removal of windows and sage green panels, south-facing side of the SE wing
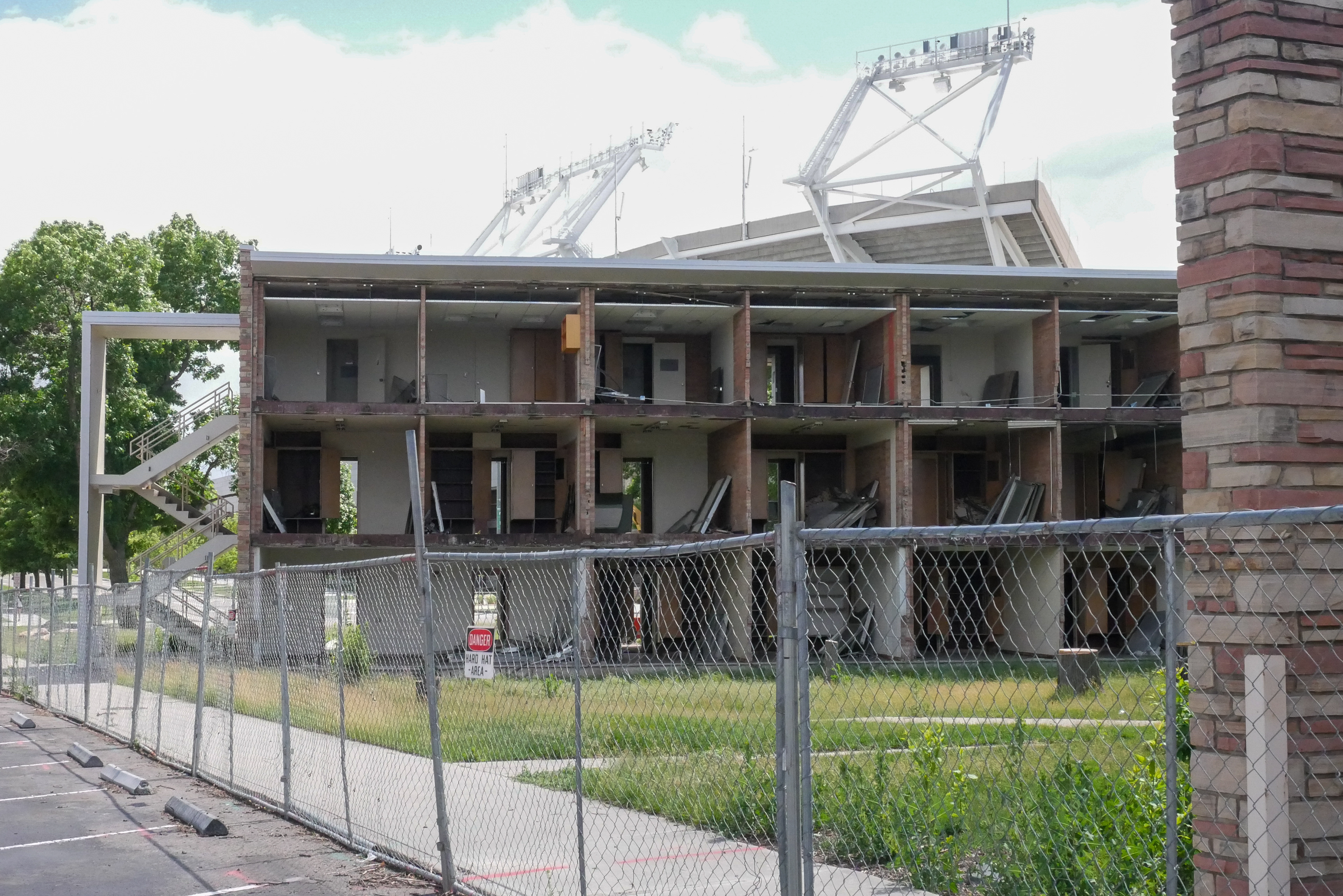
Full removal of windows and sage green panels, north-facing side of the SE wing
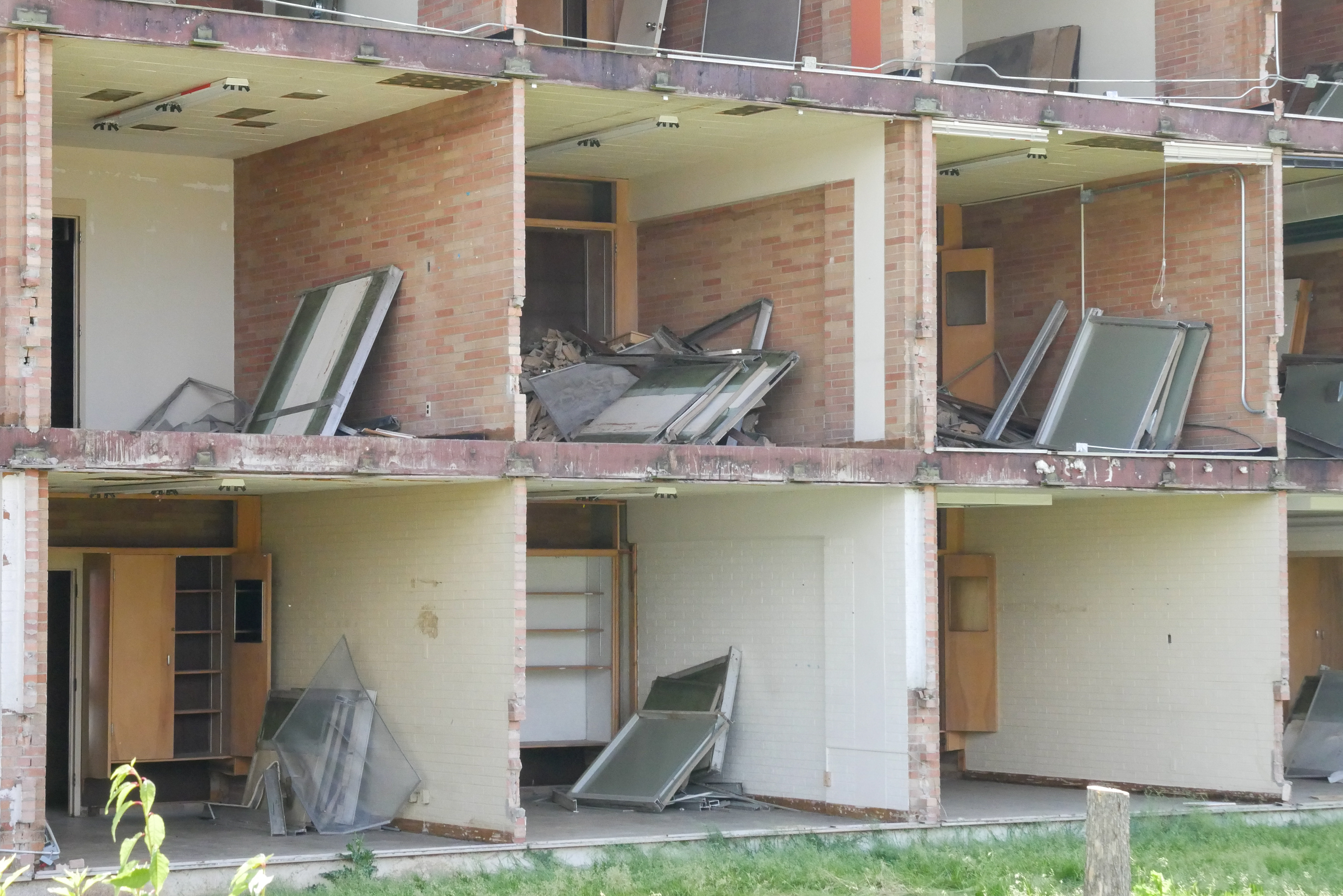
Sage green panels stacked in offices, north-facing side of the SE wing
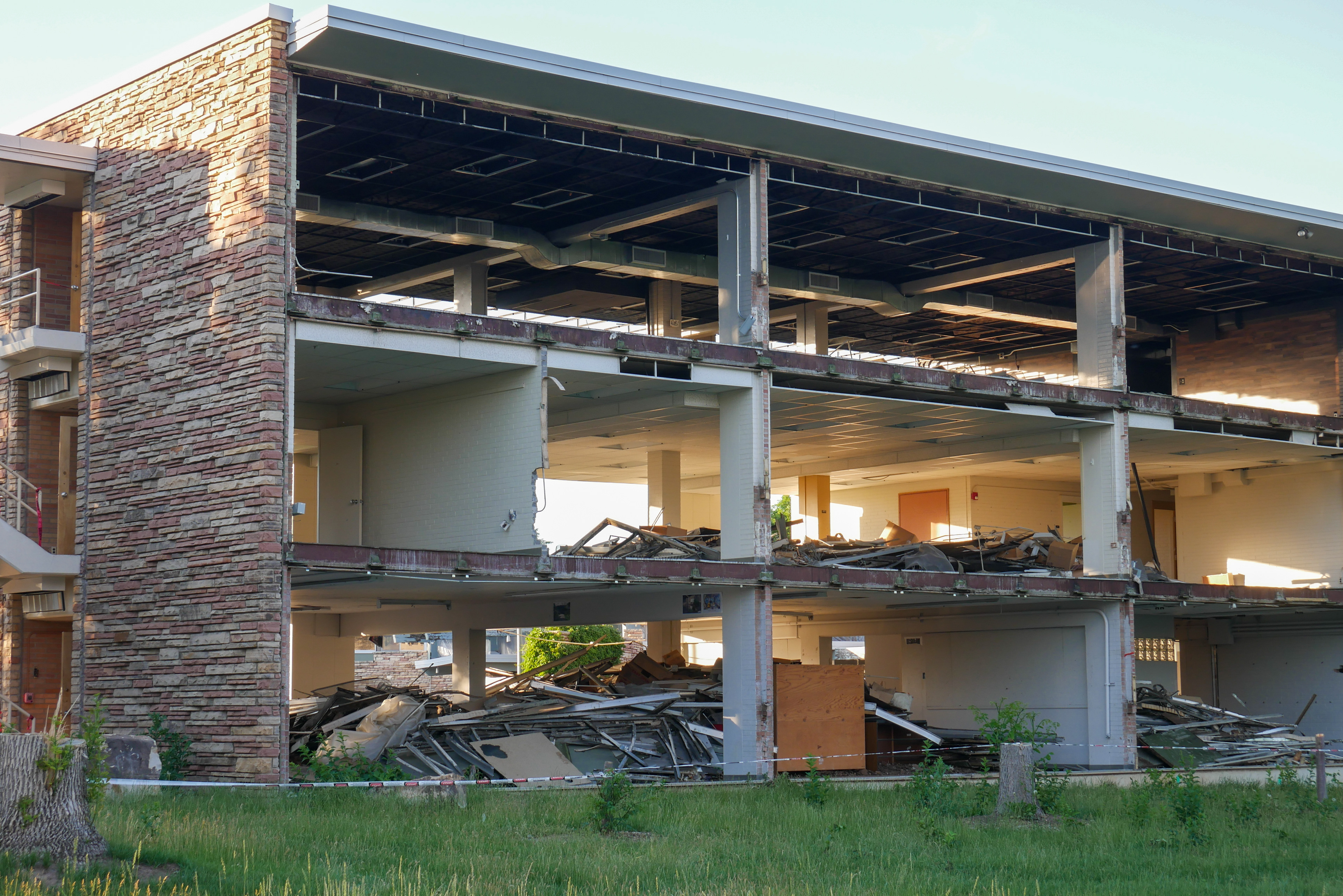
Full removal of windows and sage green panels, south-facing side of the SW wing
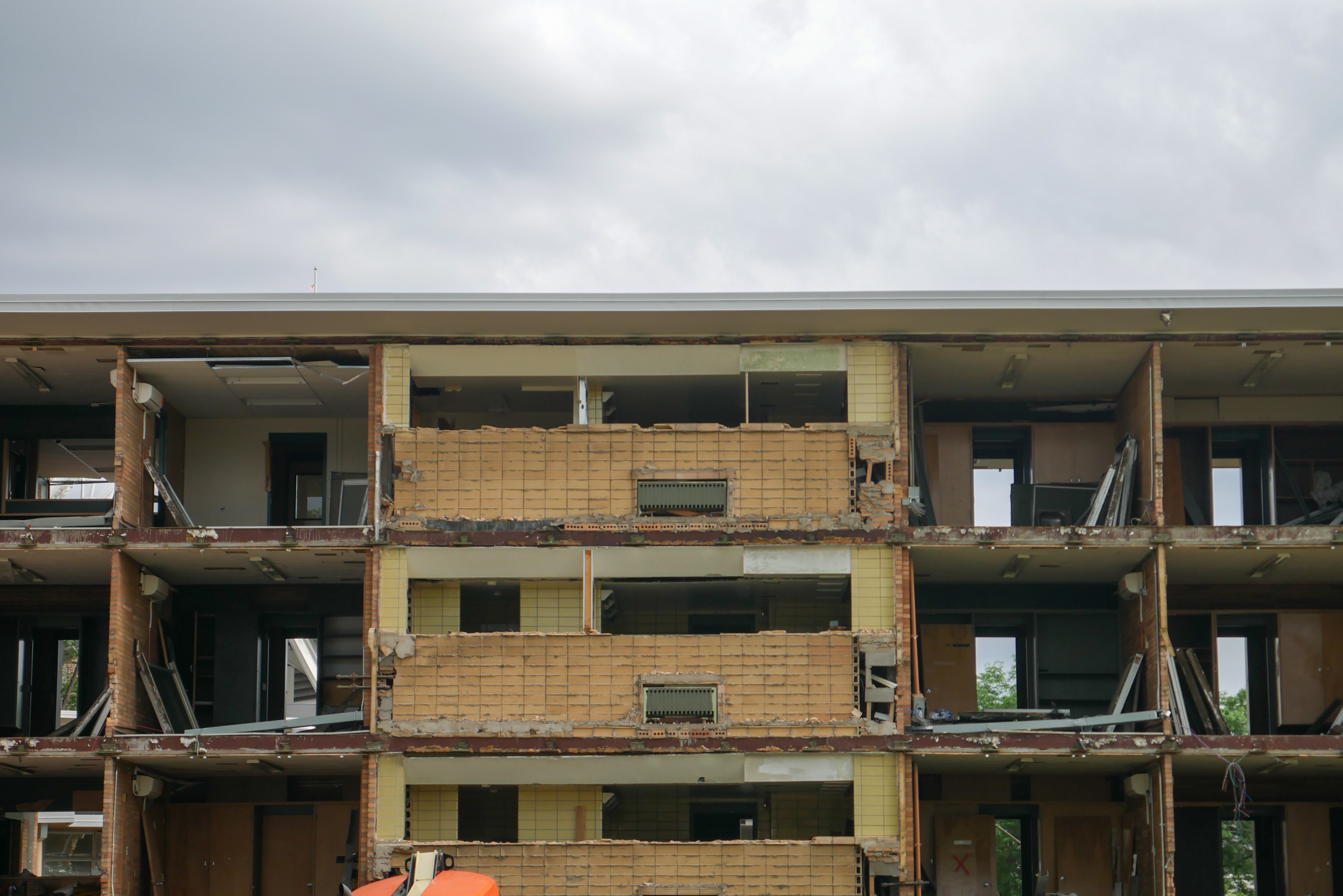
Exposed back side of bathroom tiles, north-facing side of the NE wing
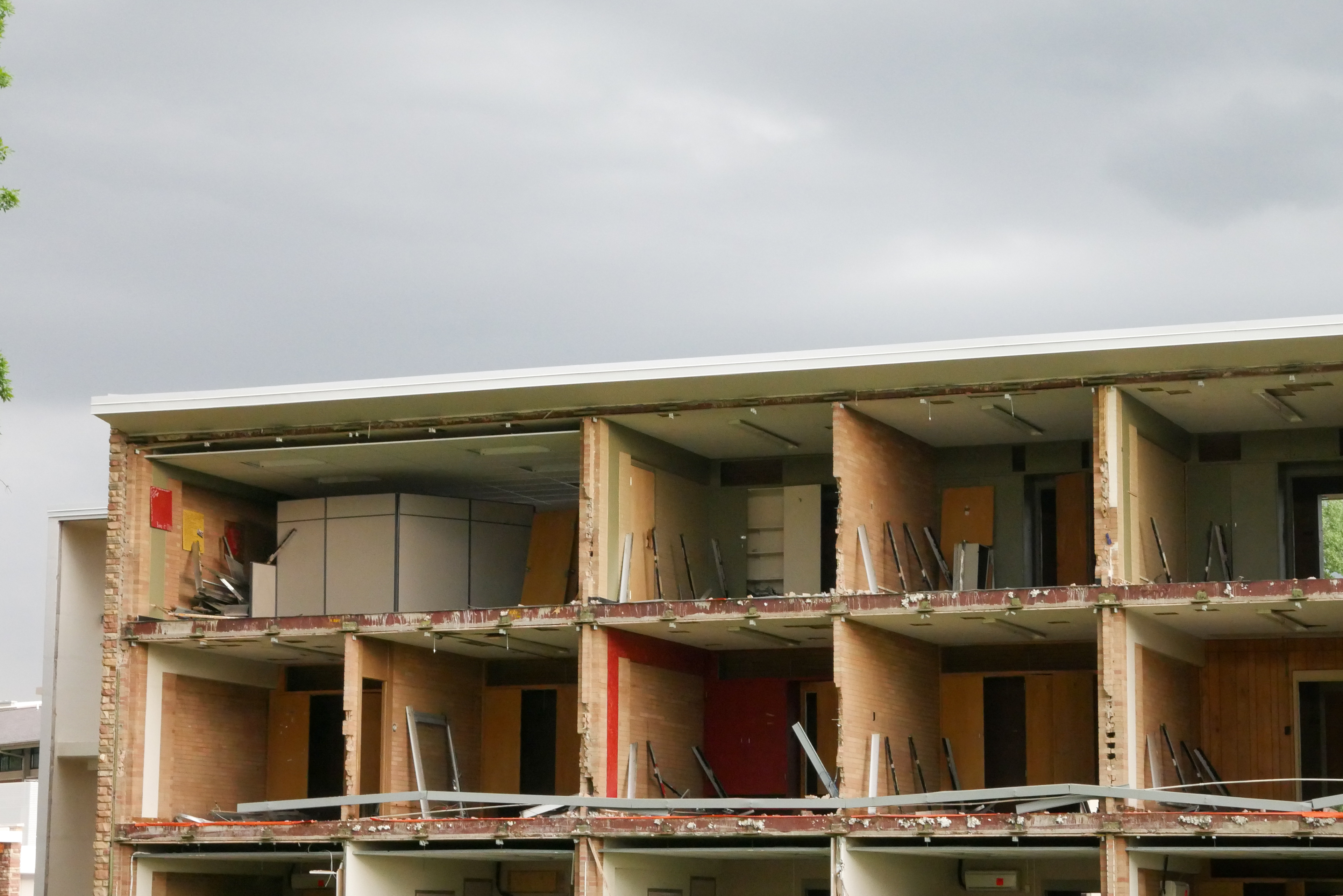
Exposed offices and workspaces, north-facing side of the NE wing
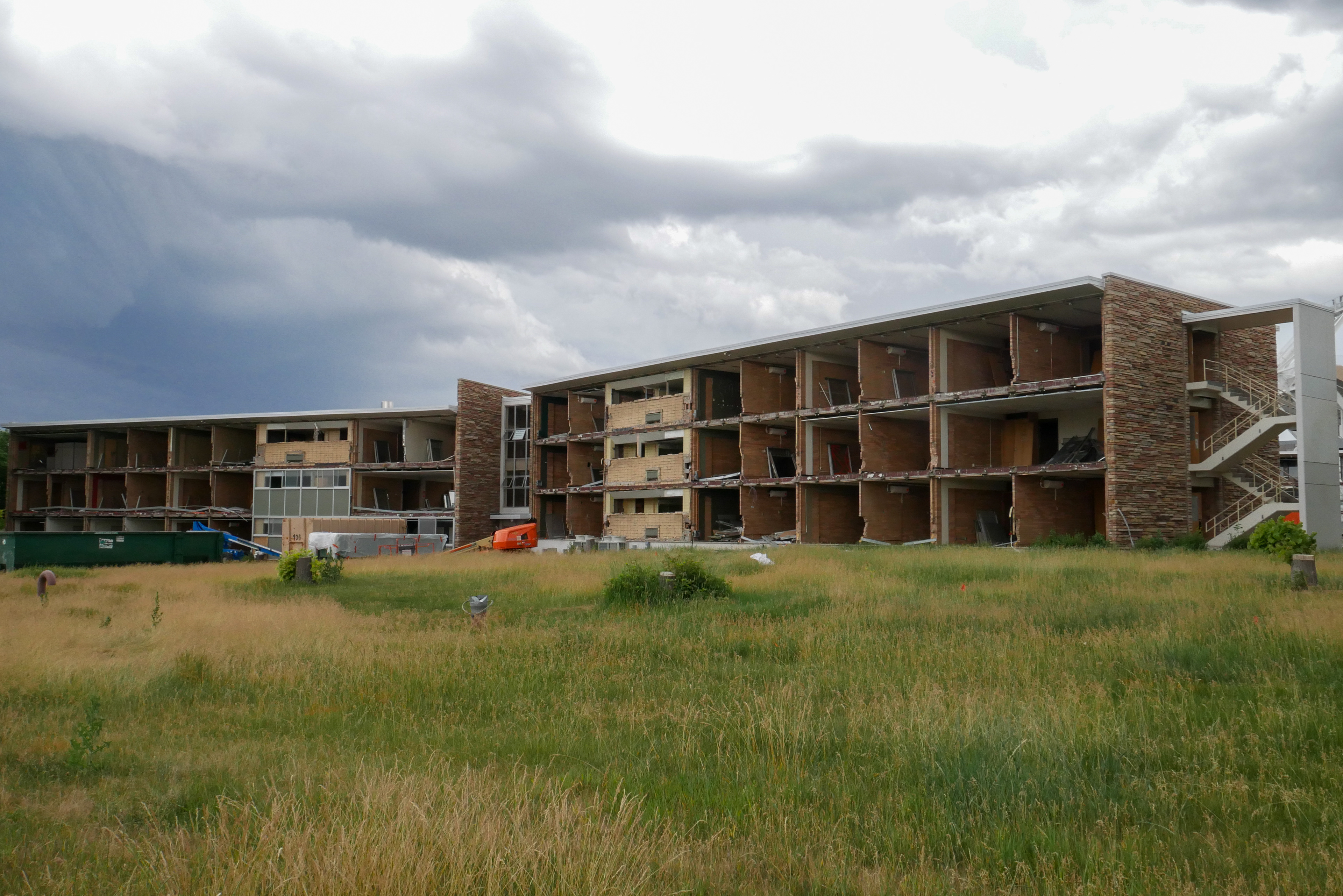
Near full removal of windows and sage green panels, north-facing facade
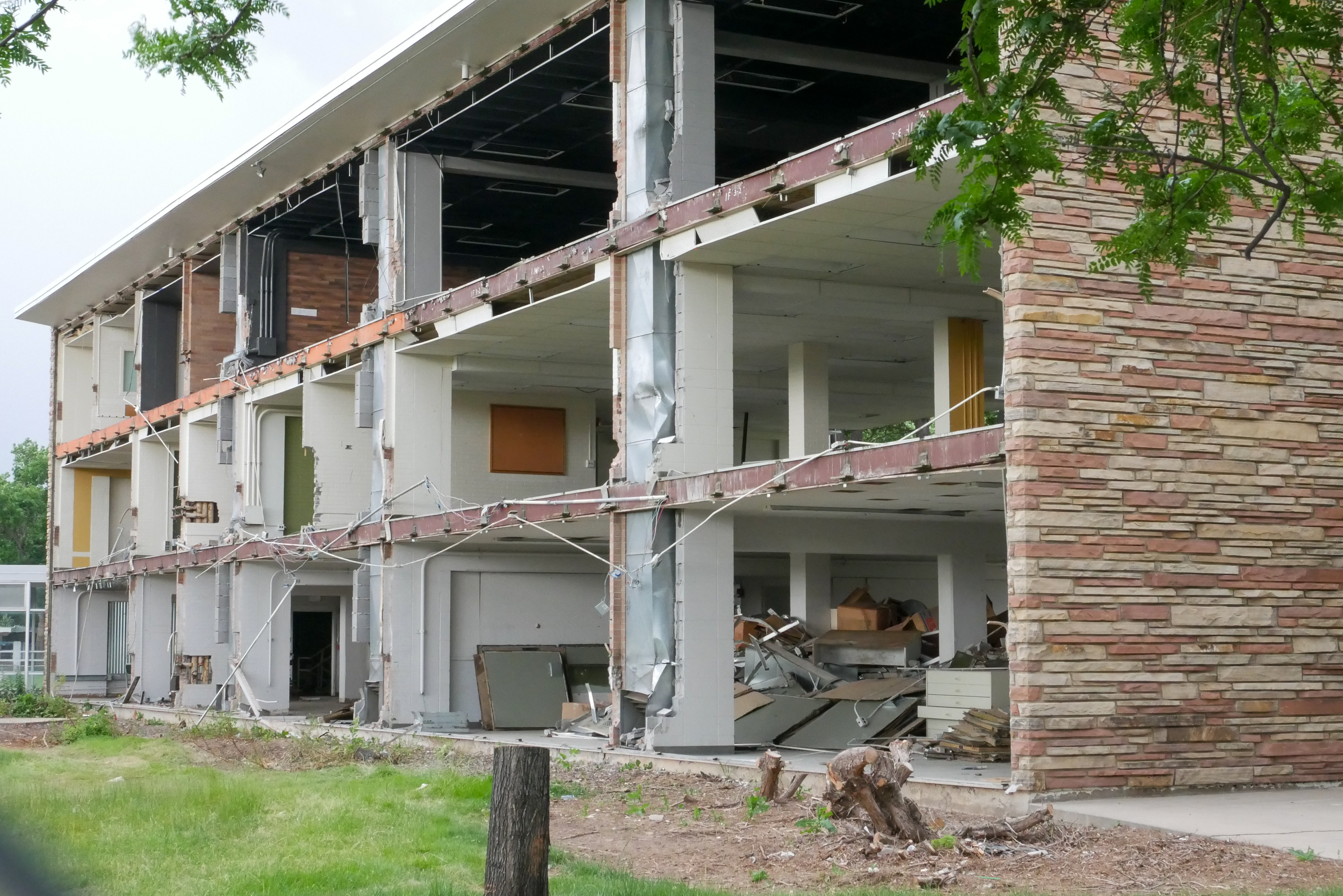
Full removal of windows and sage green panels, north-facing side of the SW wing
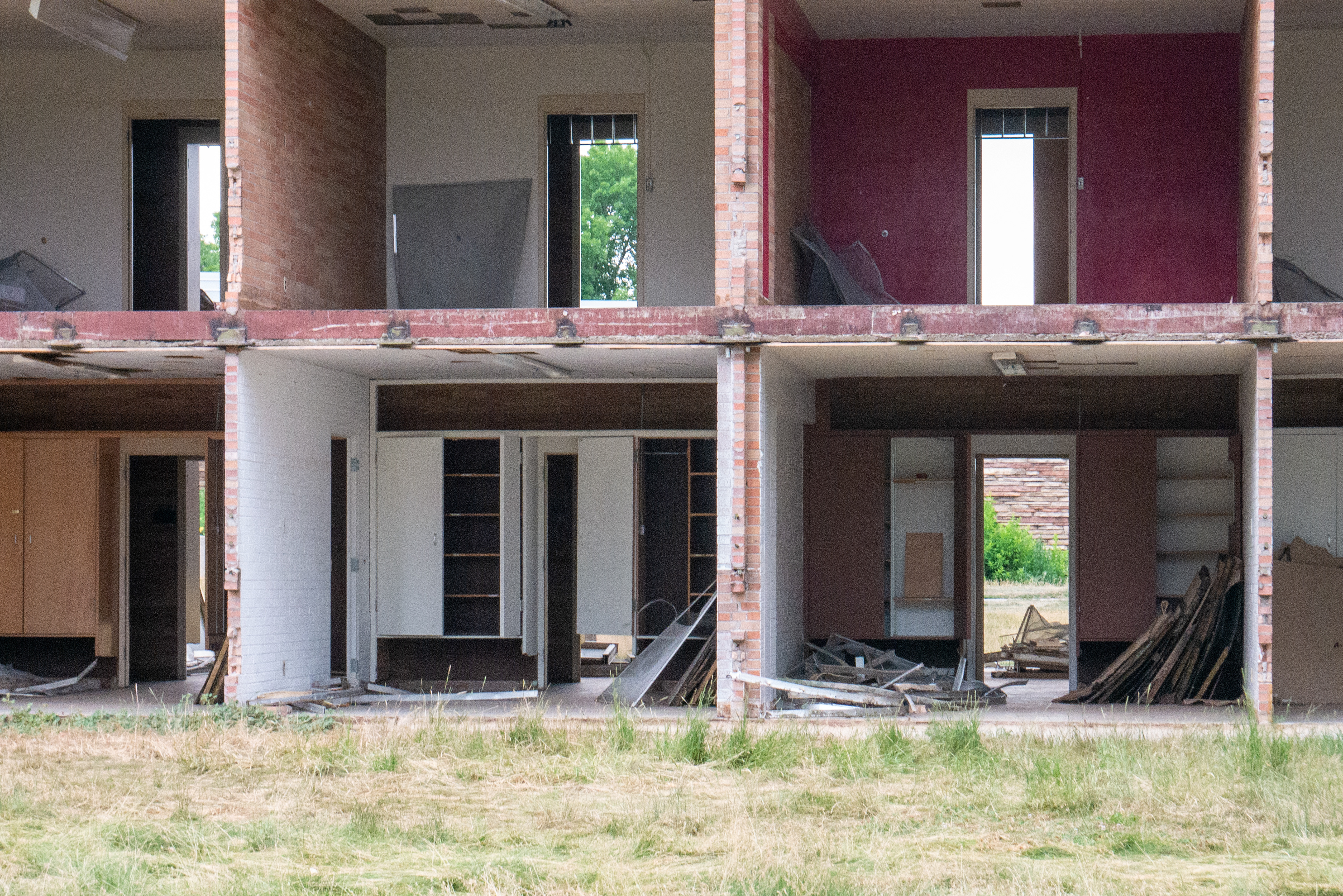
Exposed offices, south-facing side of the SE wing
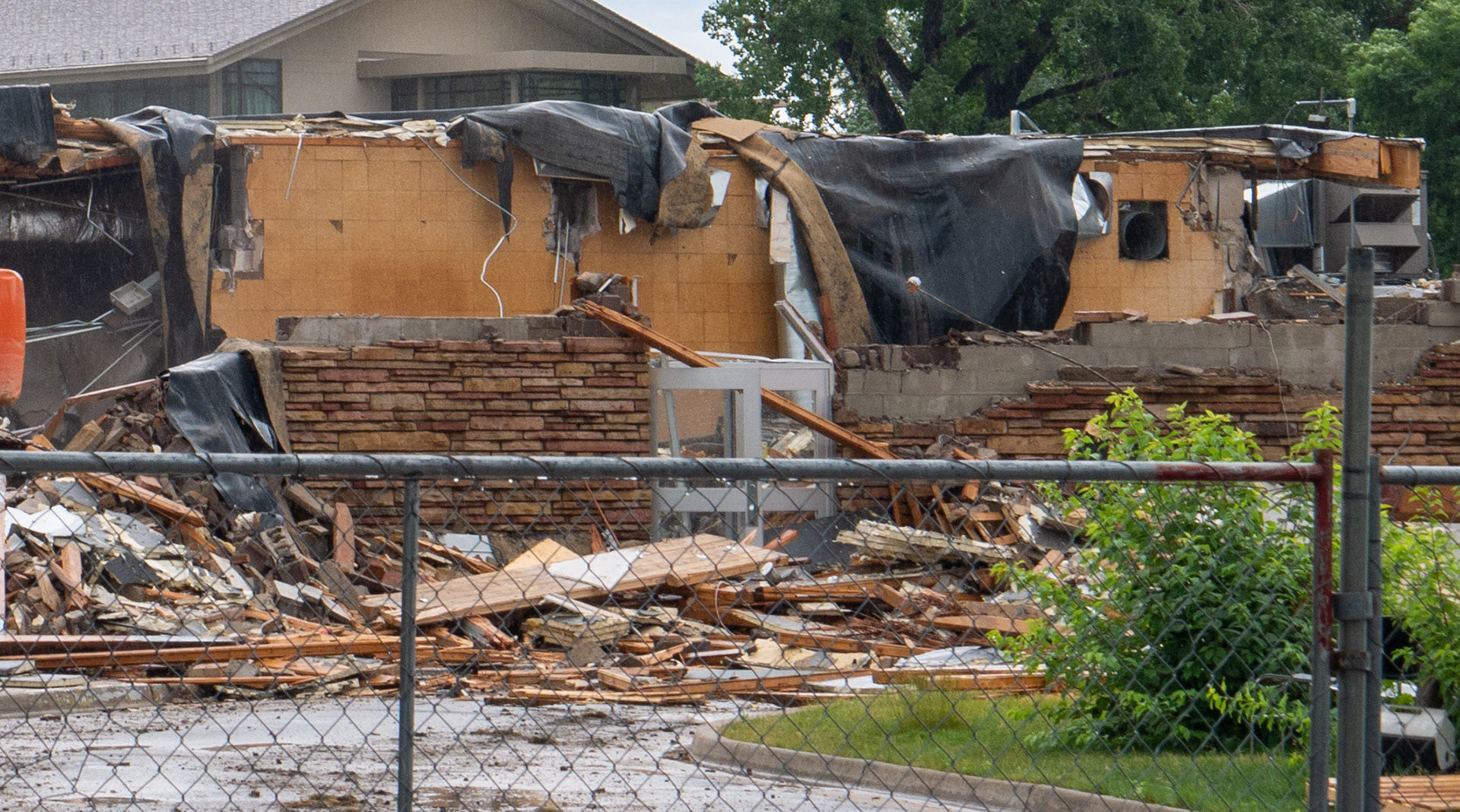
Demolition of the front entrance, west-facing side
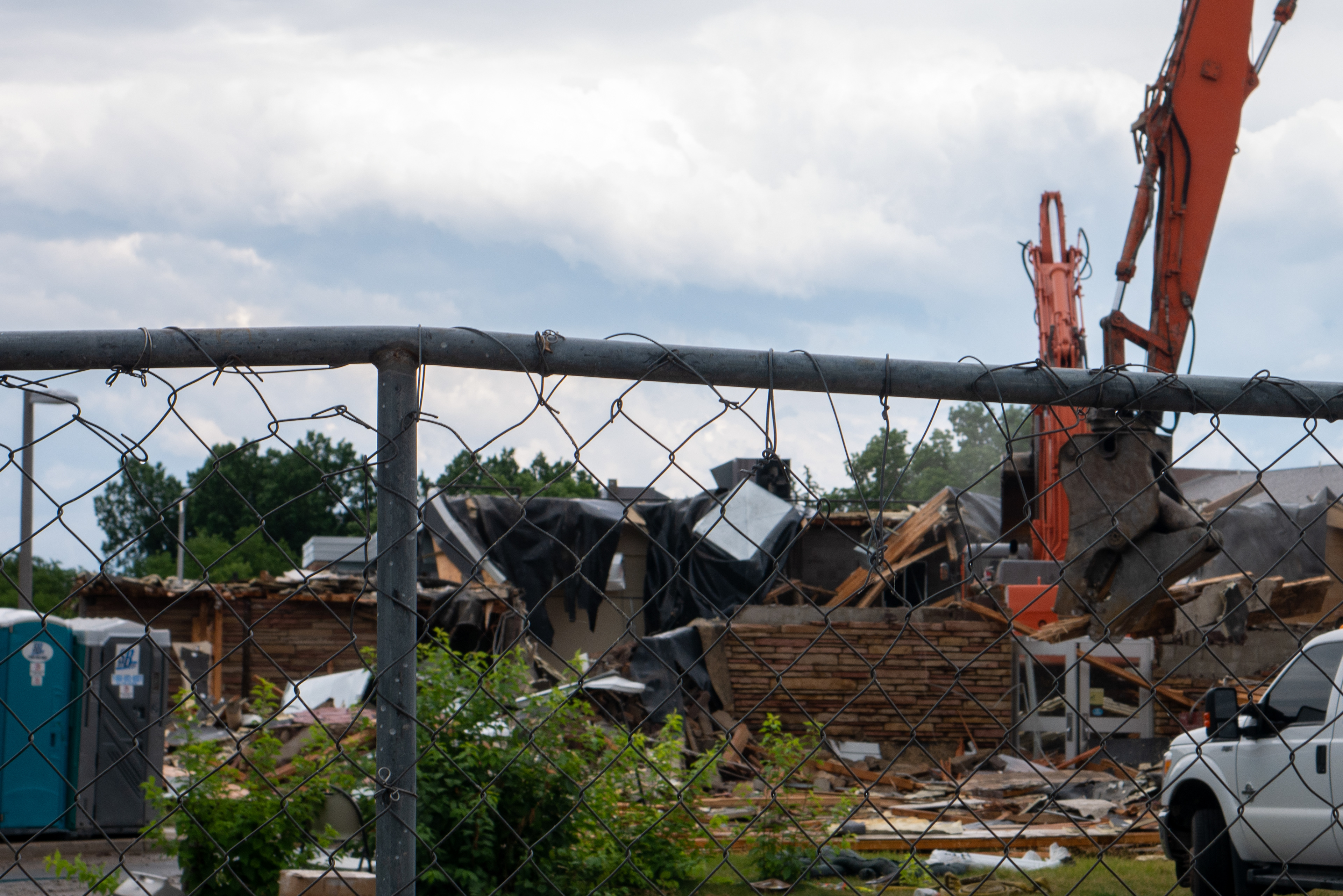
Demolition of the core, west-facing side
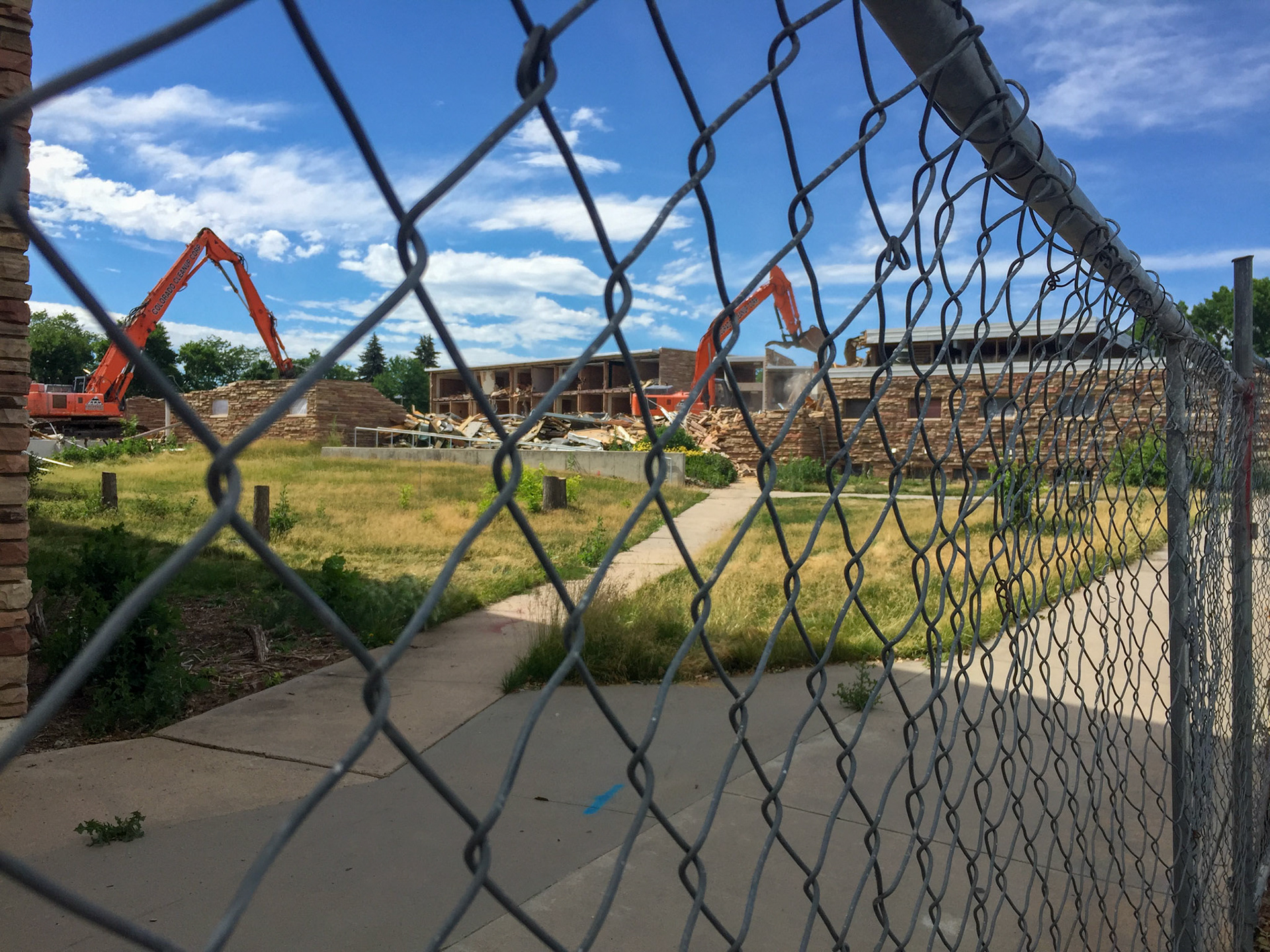
Demolition of the core, south-facing side
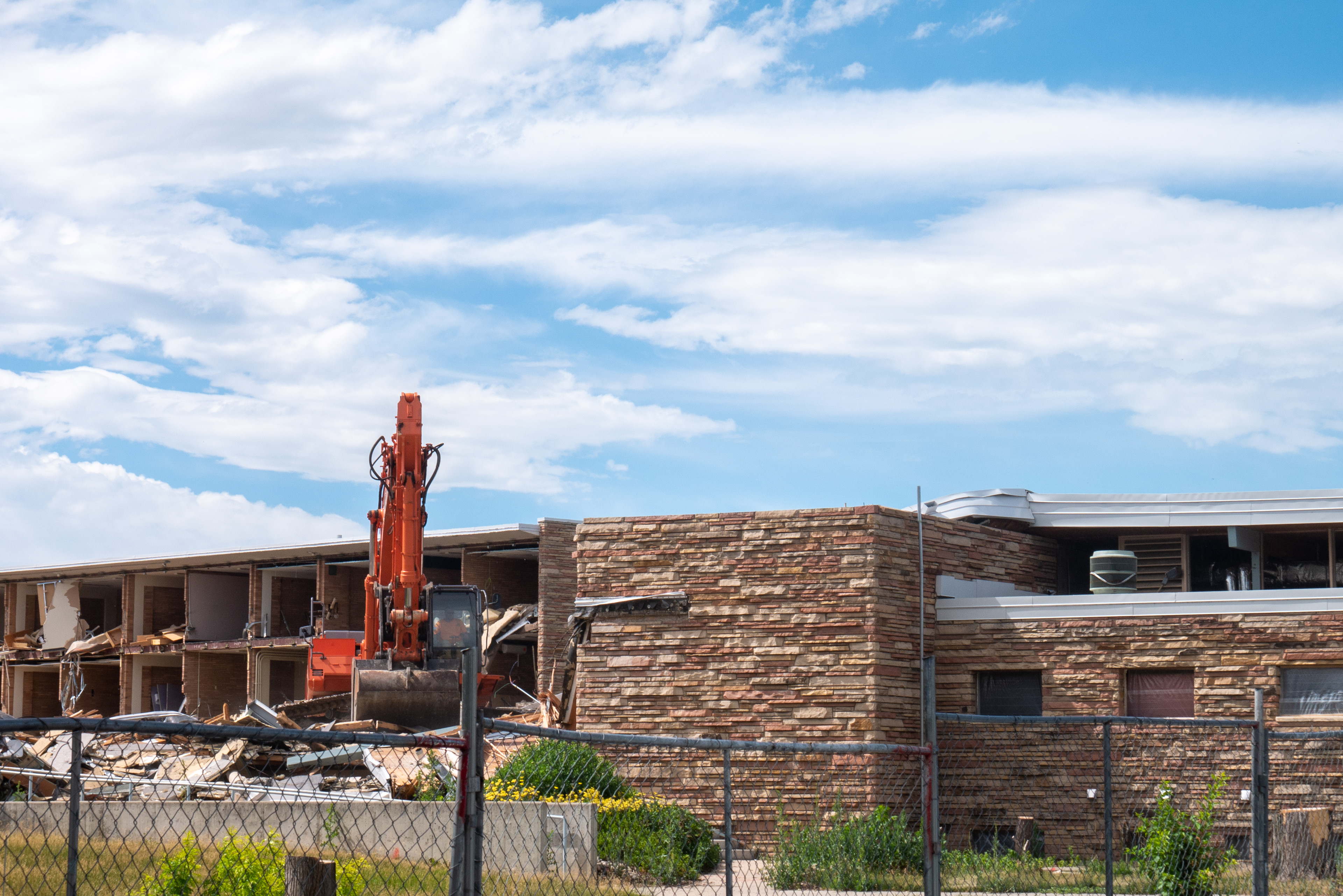
Demolition of the core, south-facing side
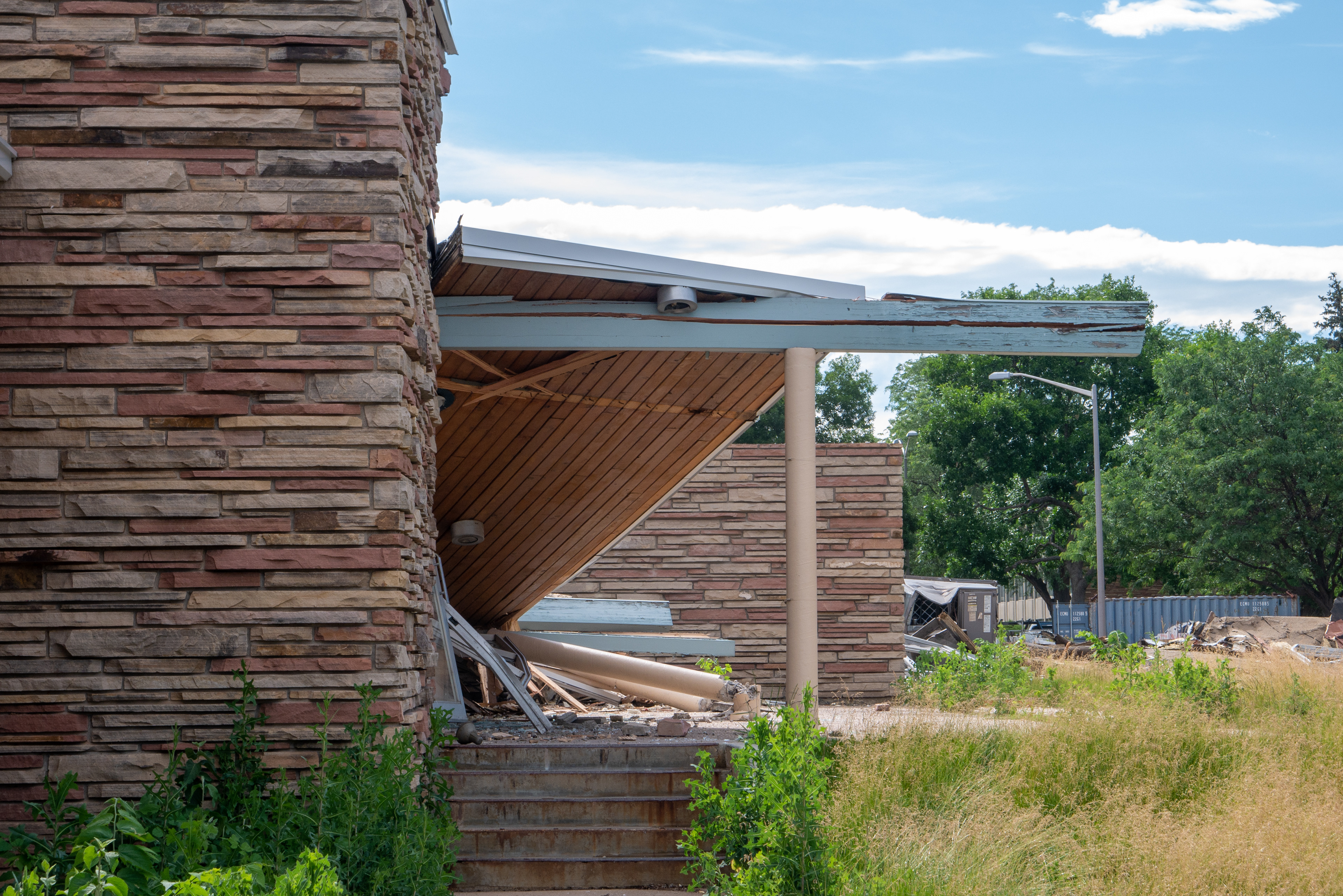
Demolition of the core, east-facing side
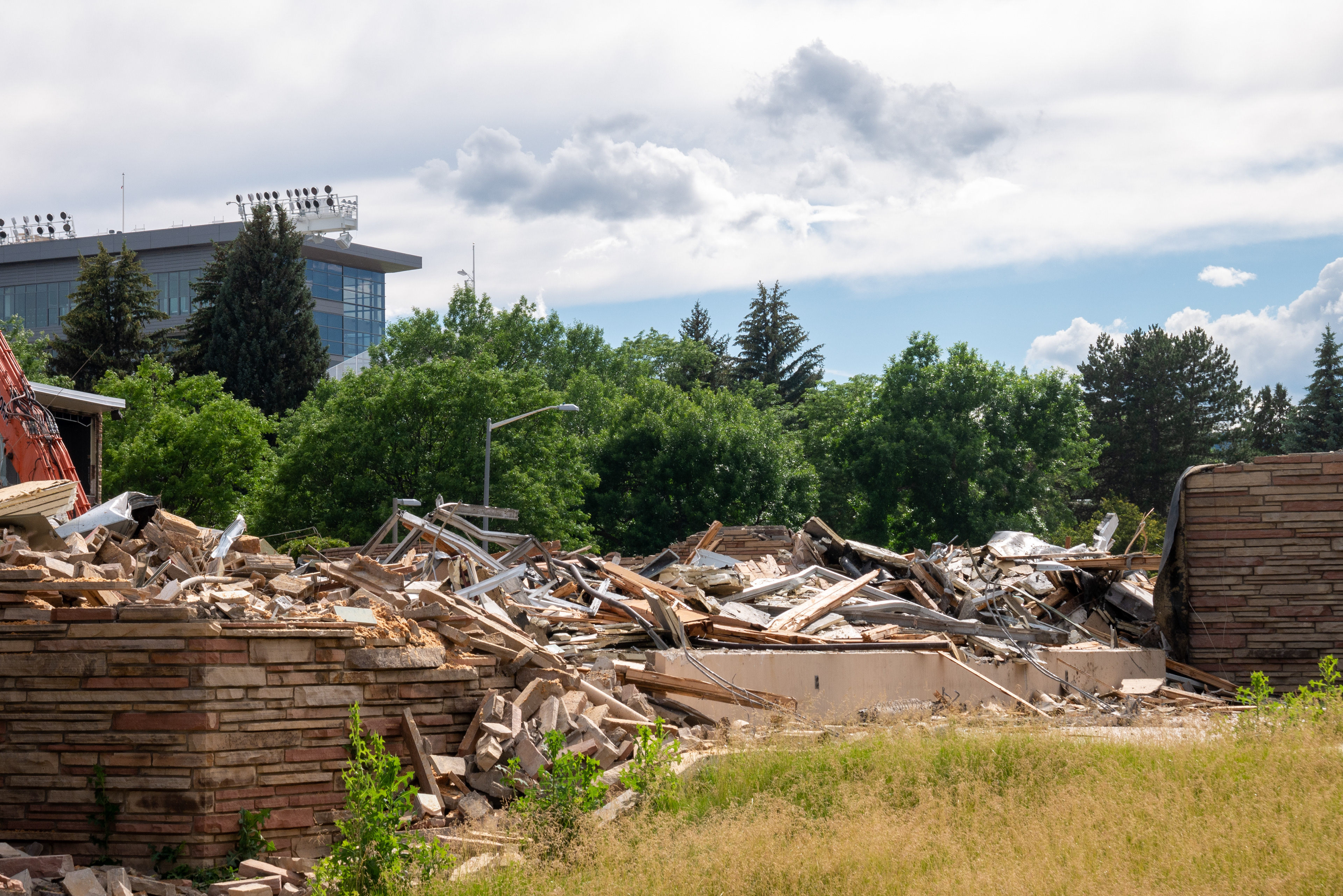
Rubble from the core, east-facing side
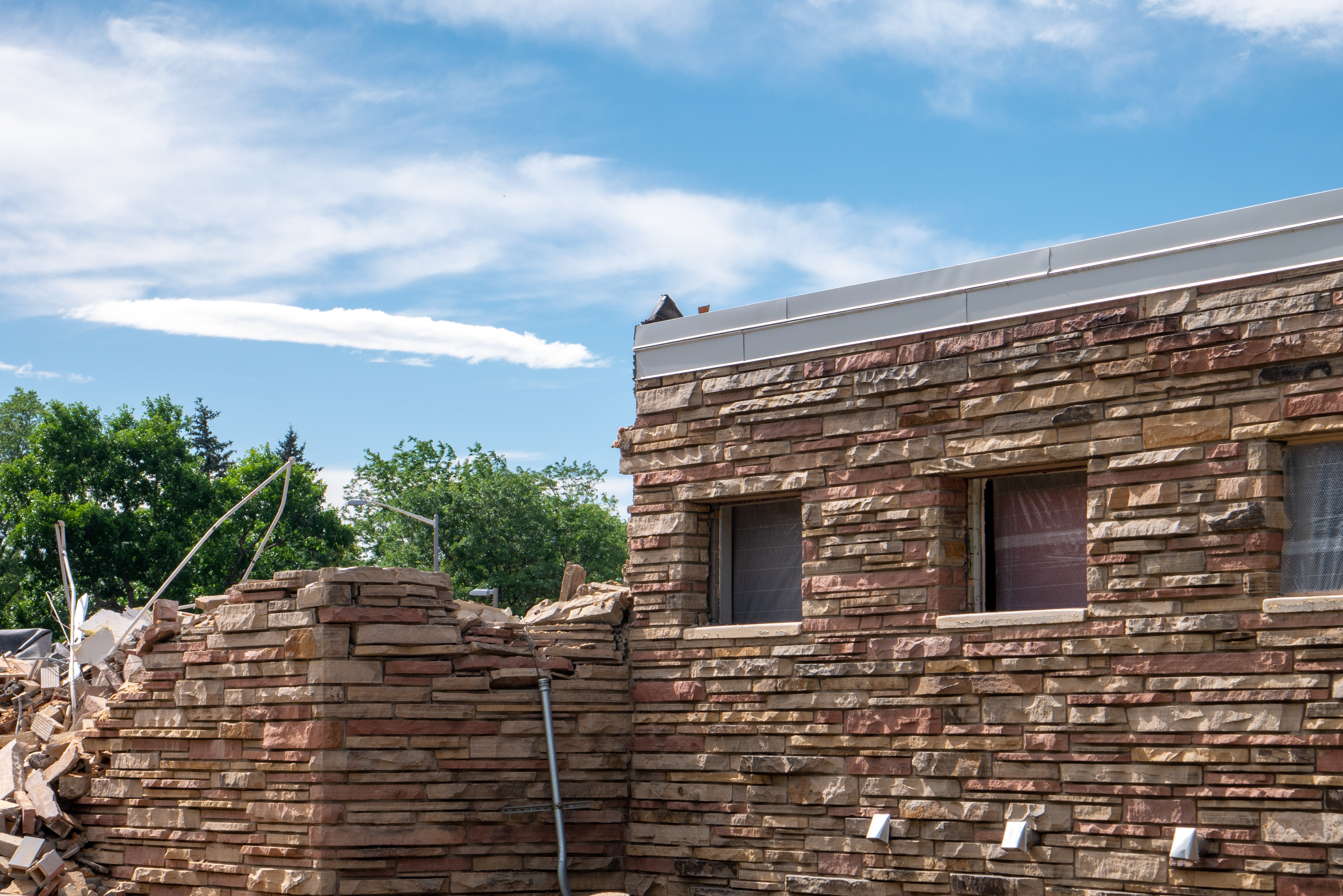
Broken sandstone wall from the core, south-facing side
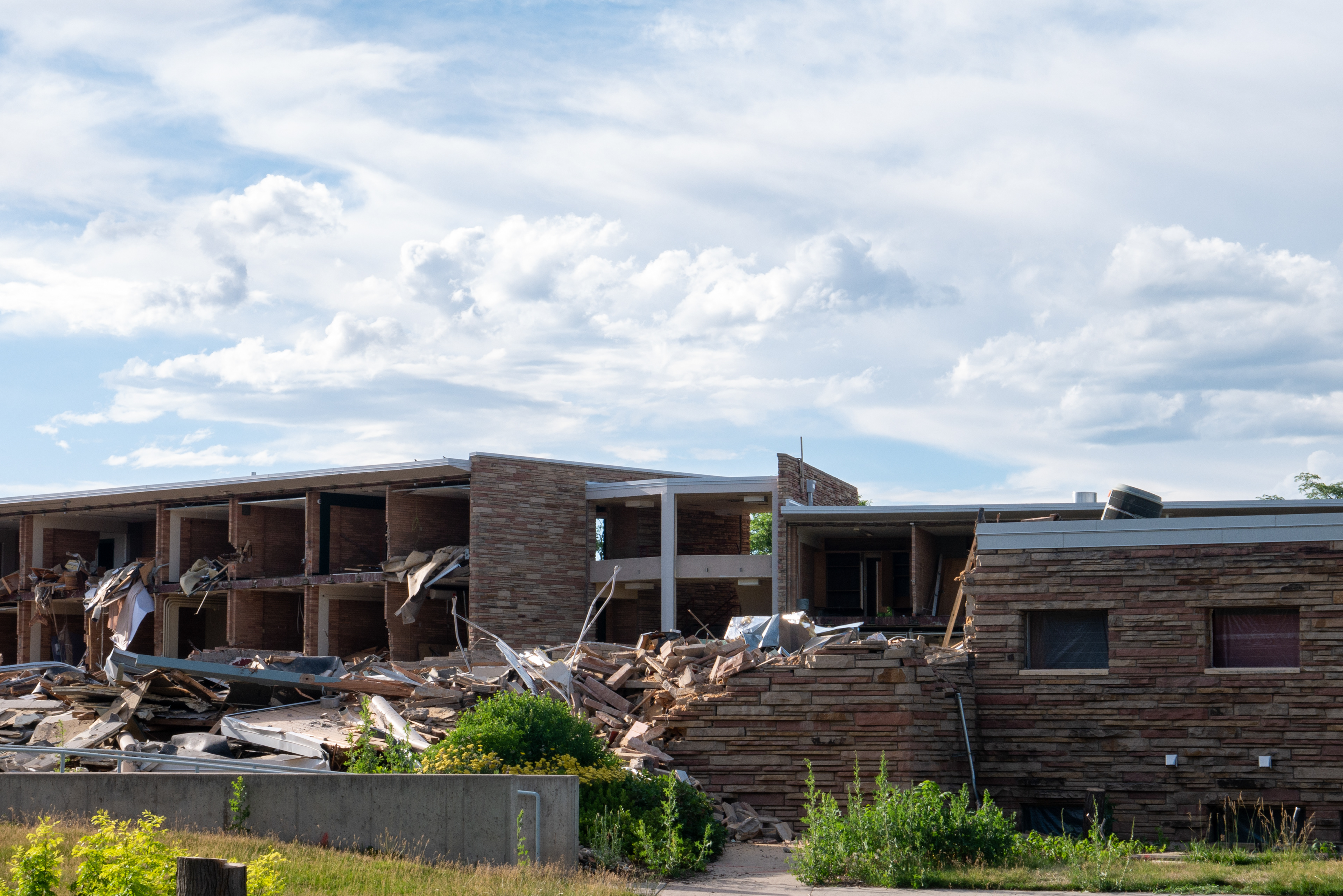
Partially demolished core, south-facing side
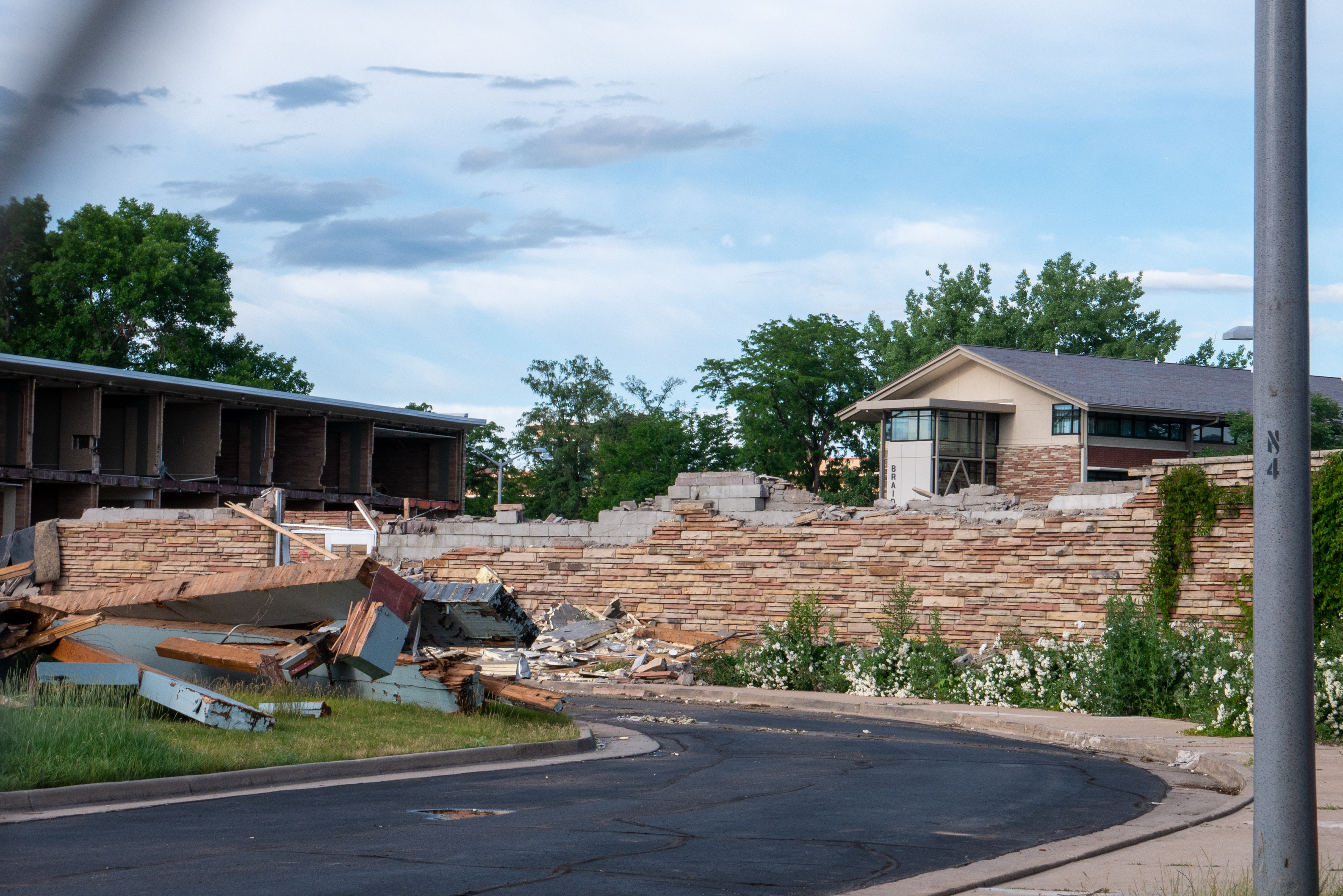
Partially demolished curved front sandstone wall, west-facing side
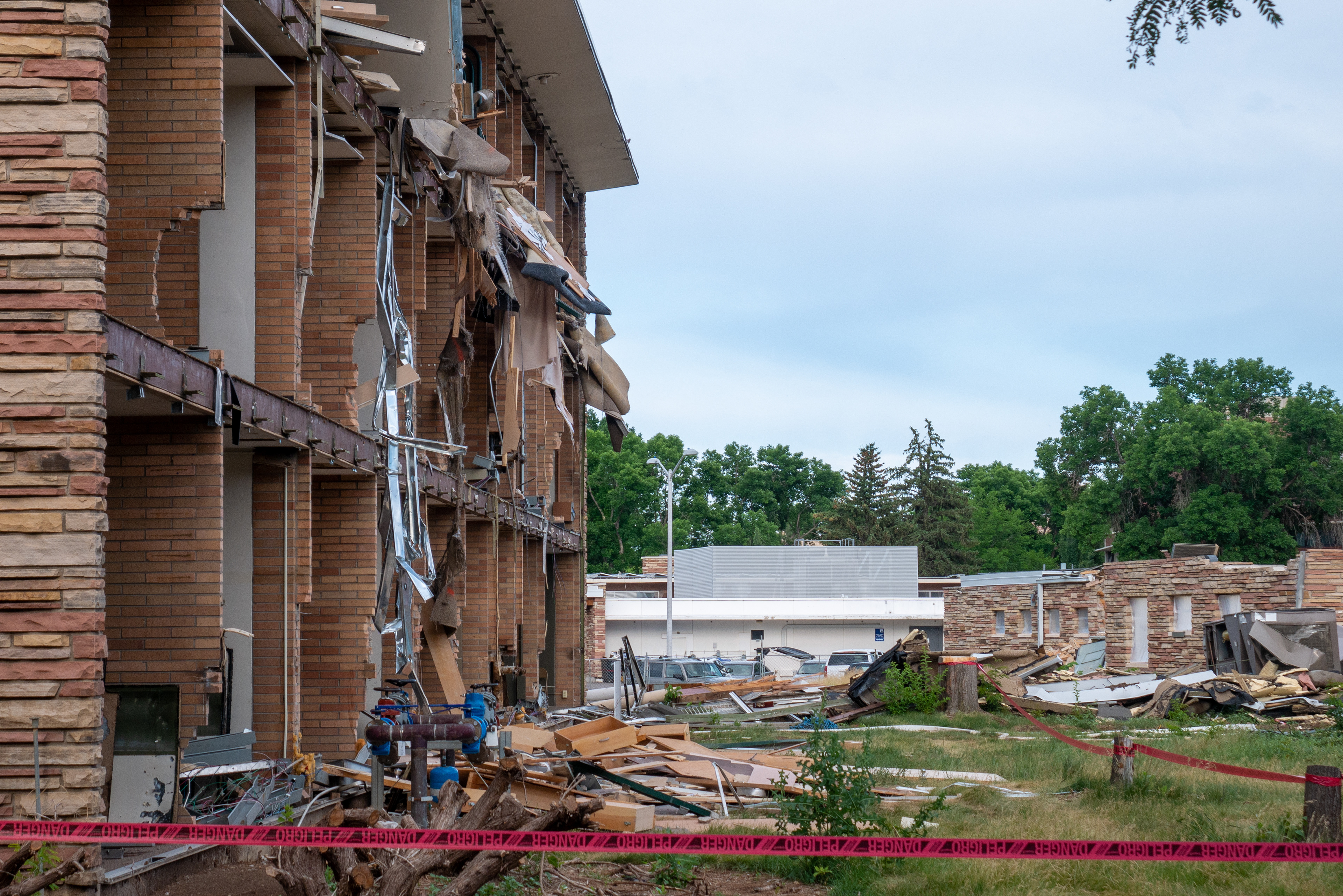
Debris hanging from offices of the NW wing, south-facing side
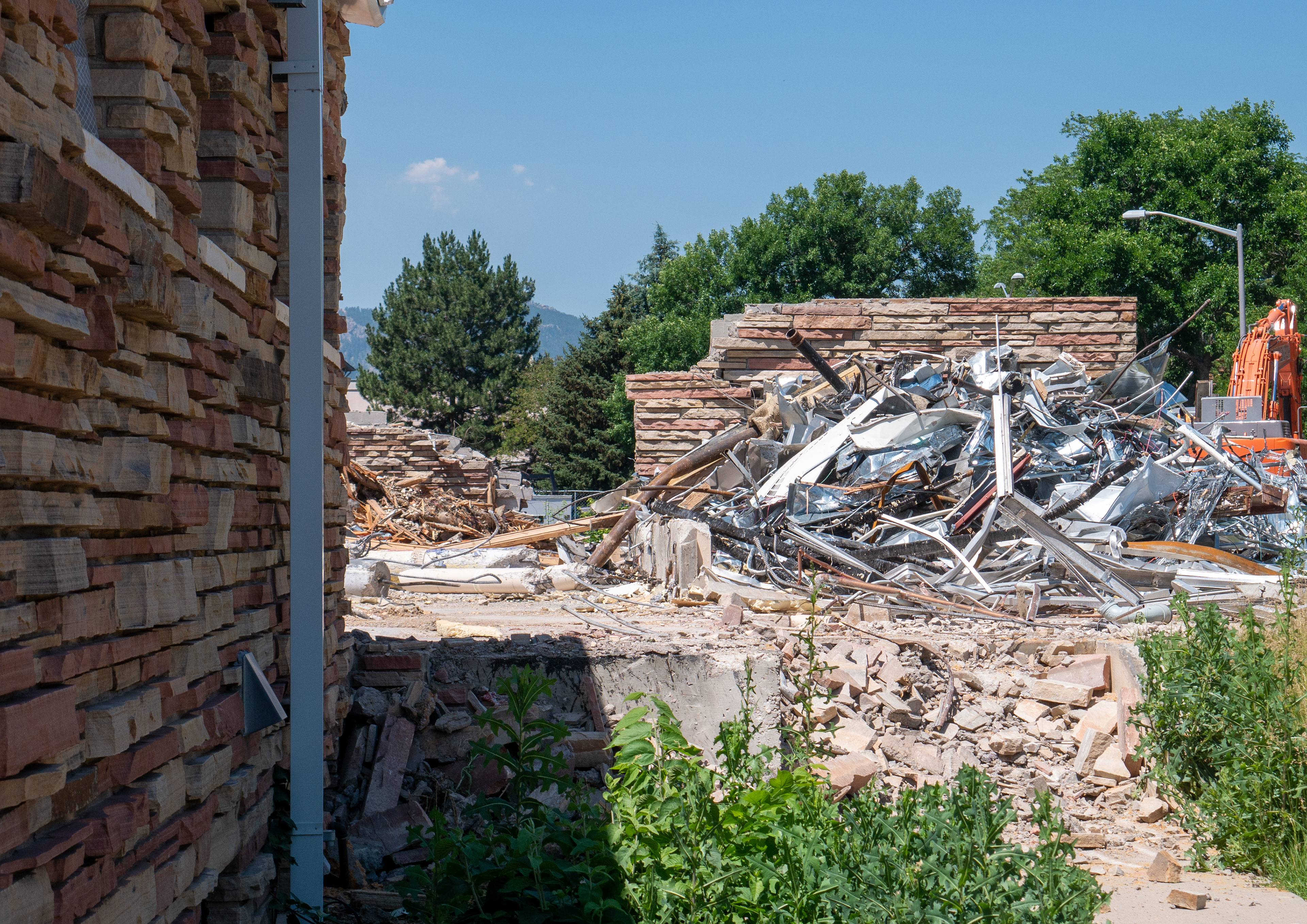
Metal scrap from the core, east-facing side
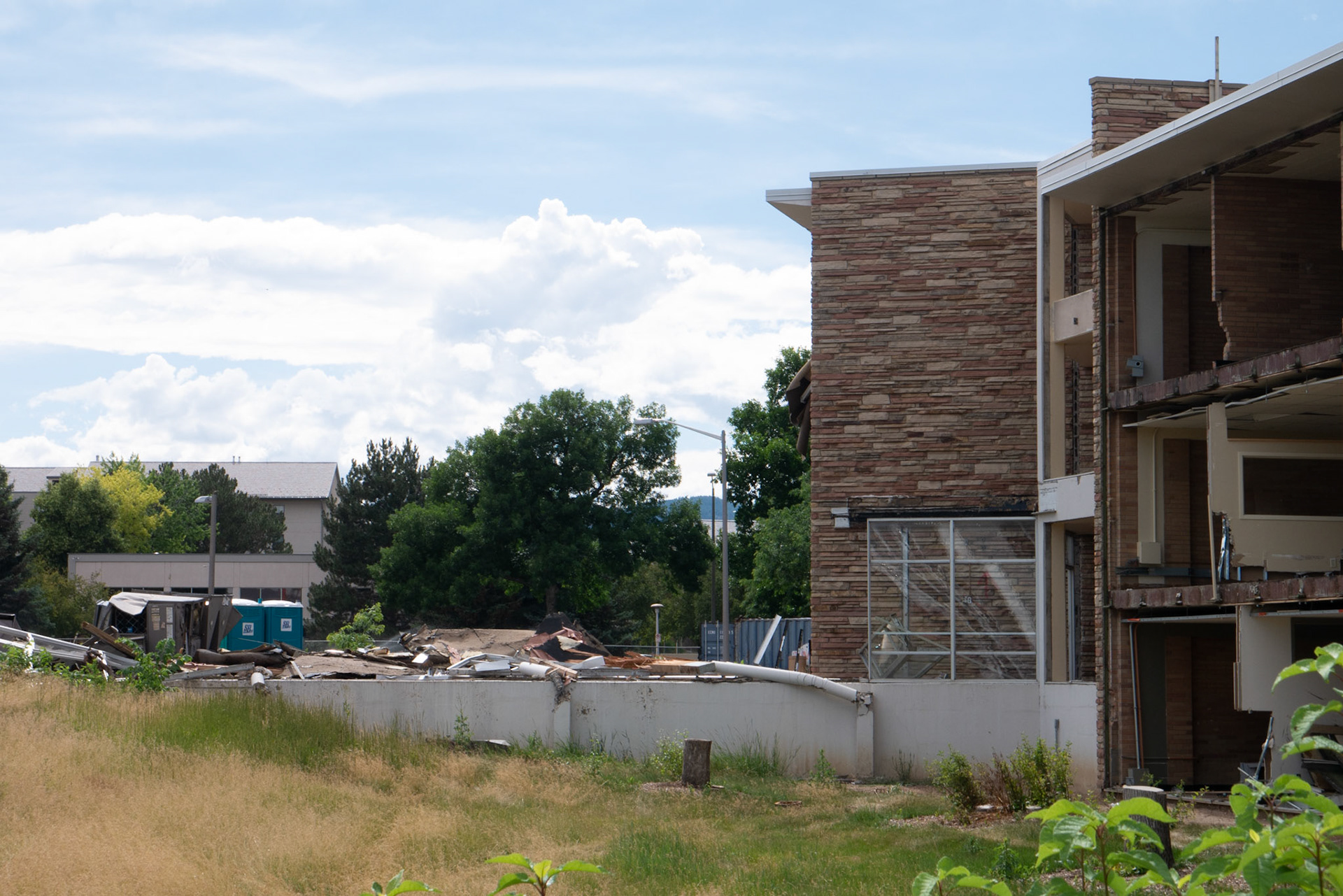
Demolished north glass hallway
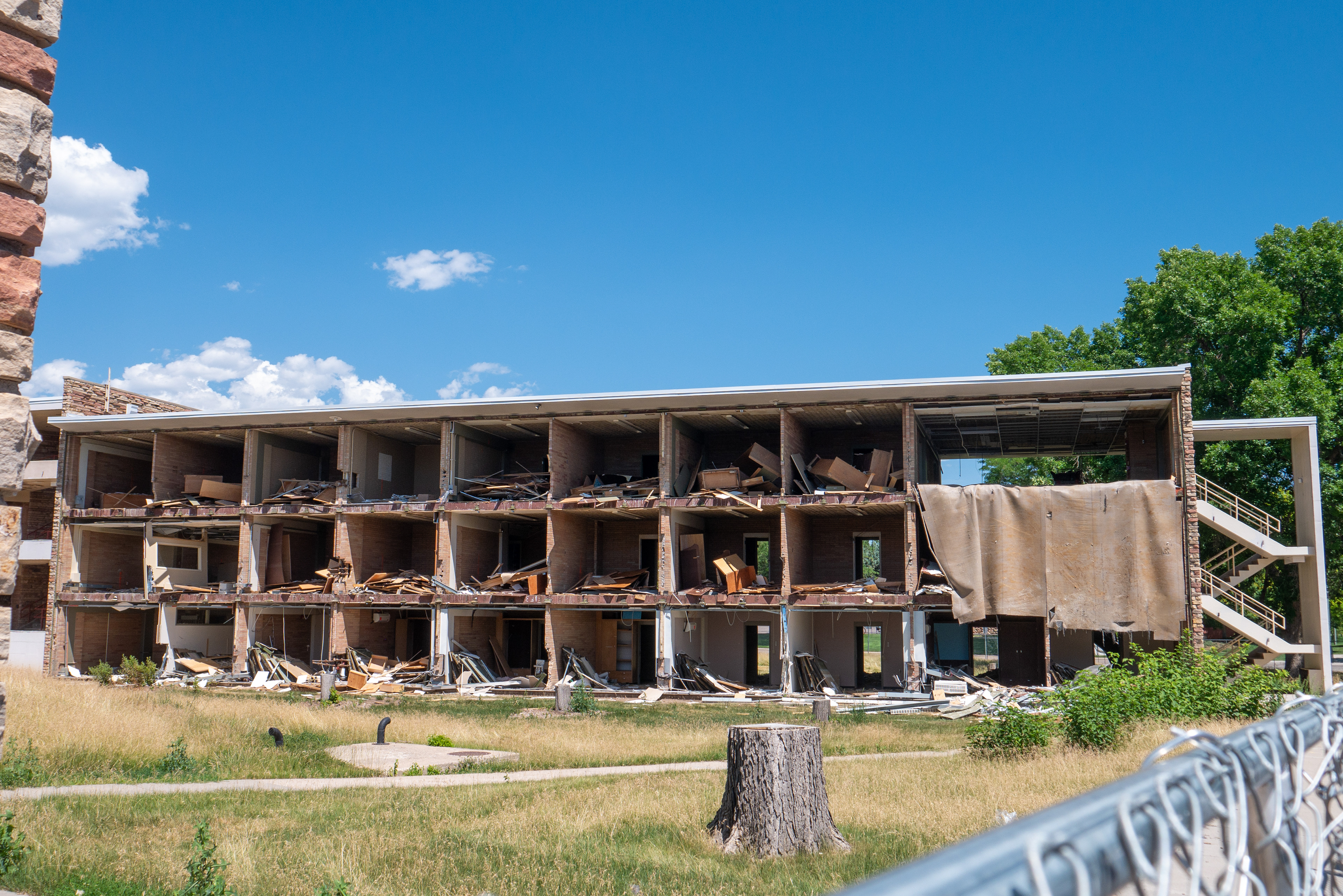
Offices fixtures piled in offices and carpet hanging out of the NE wing, south-facing side
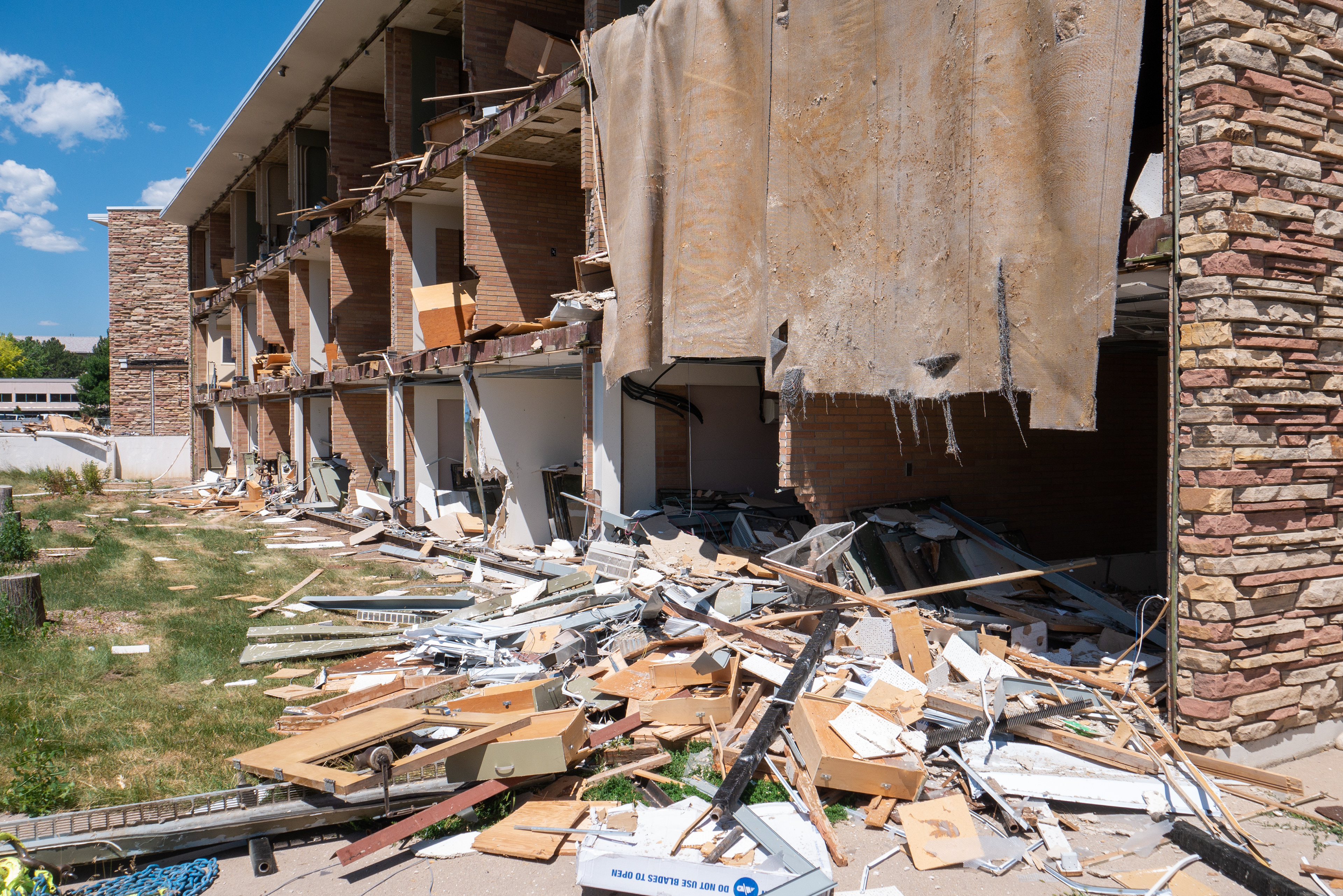
Piles of office debris and carpet hanging from the NE wing, south-facing side
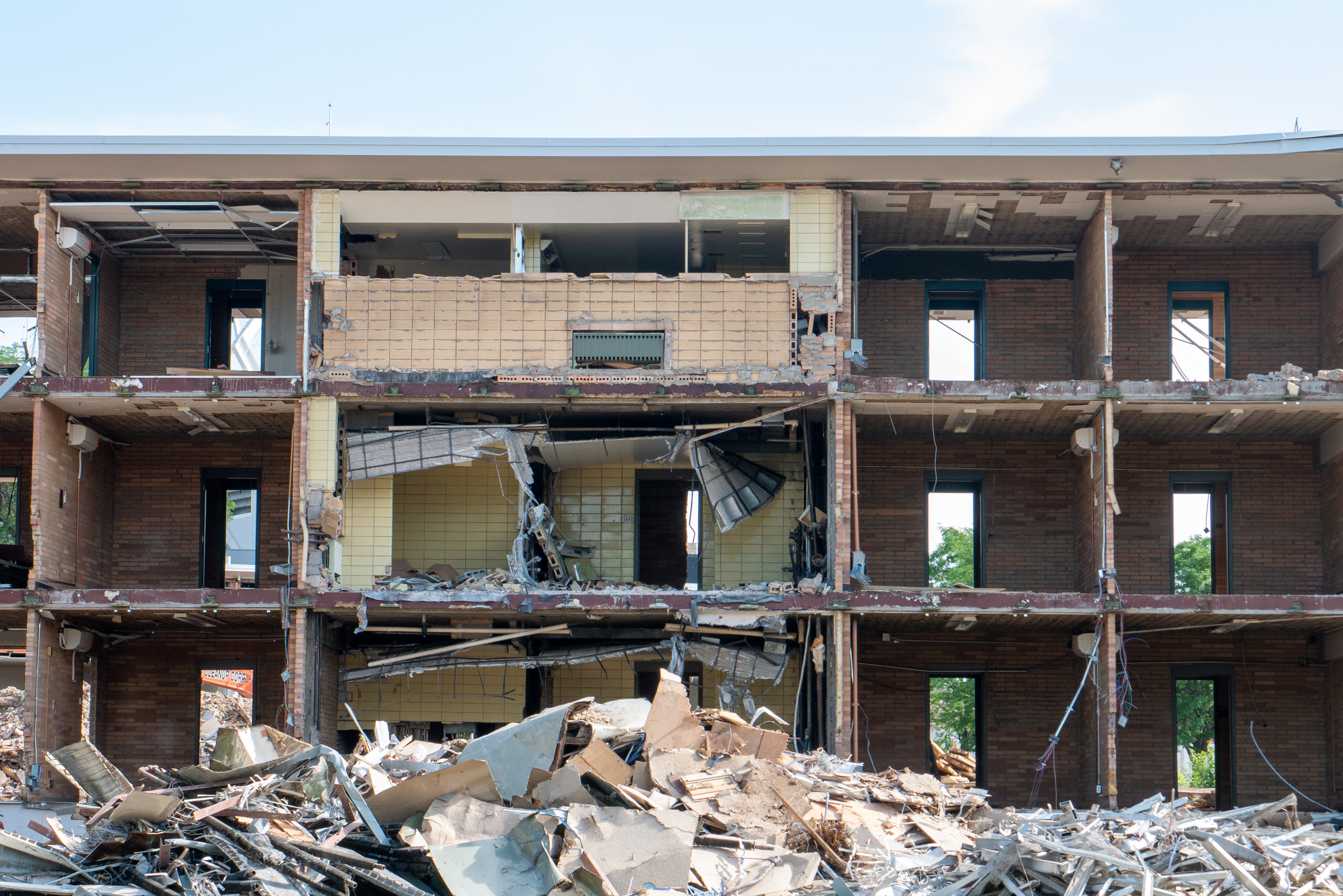
Partially destroyed bathrooms of the NW wing, north-facing side
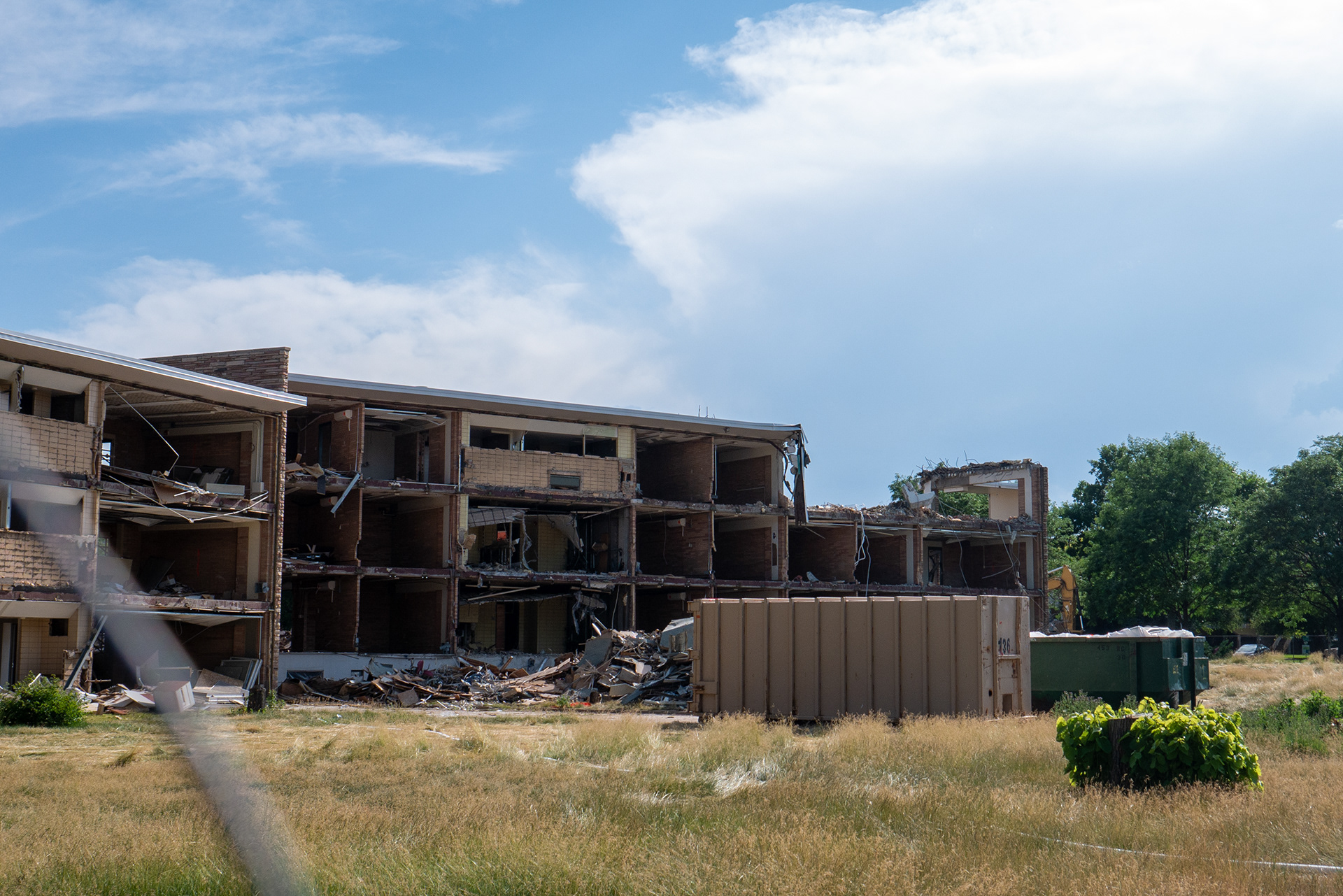
Partially demolished NW wing, north-facing side
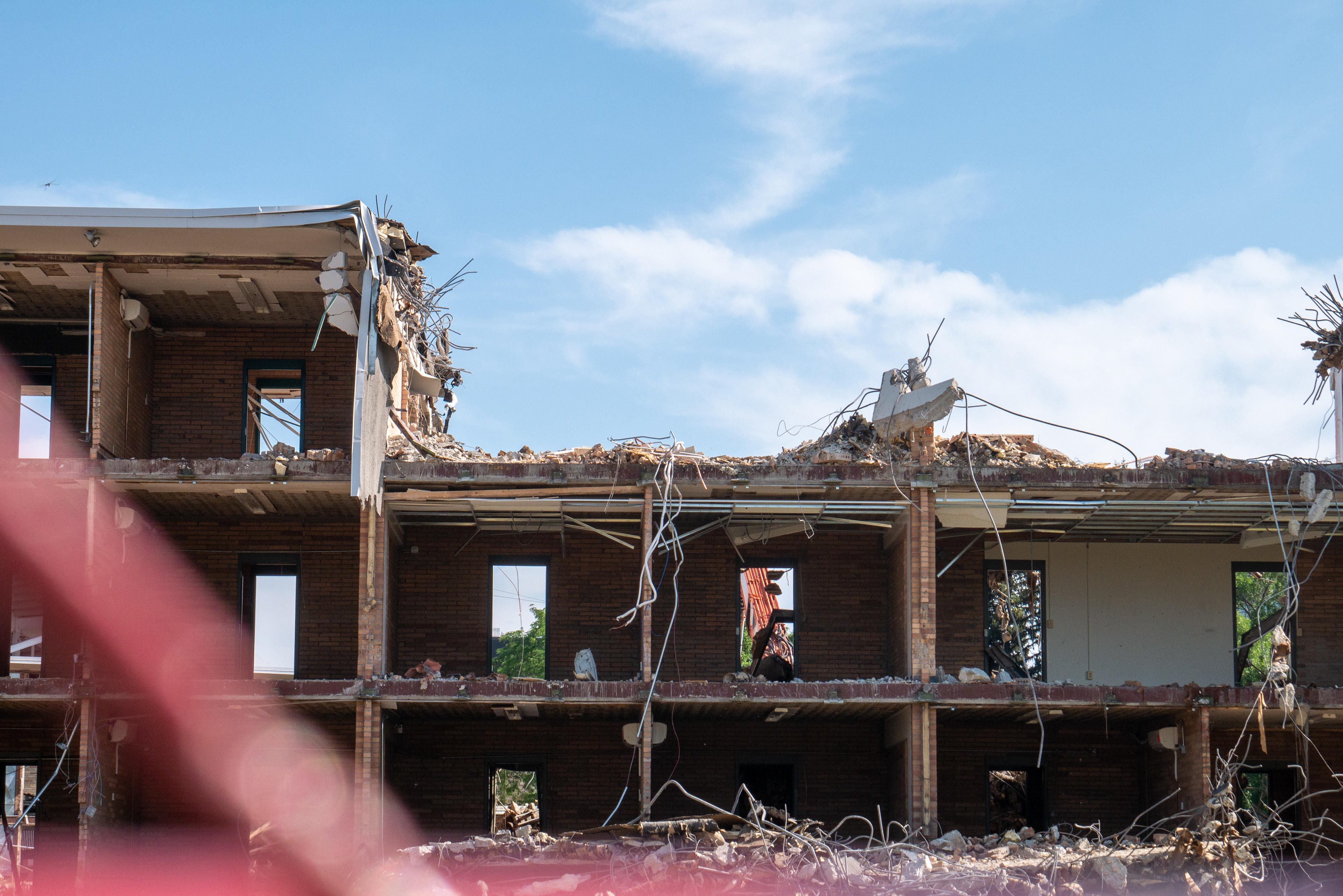
Partially demolished NW wing, north-facing side
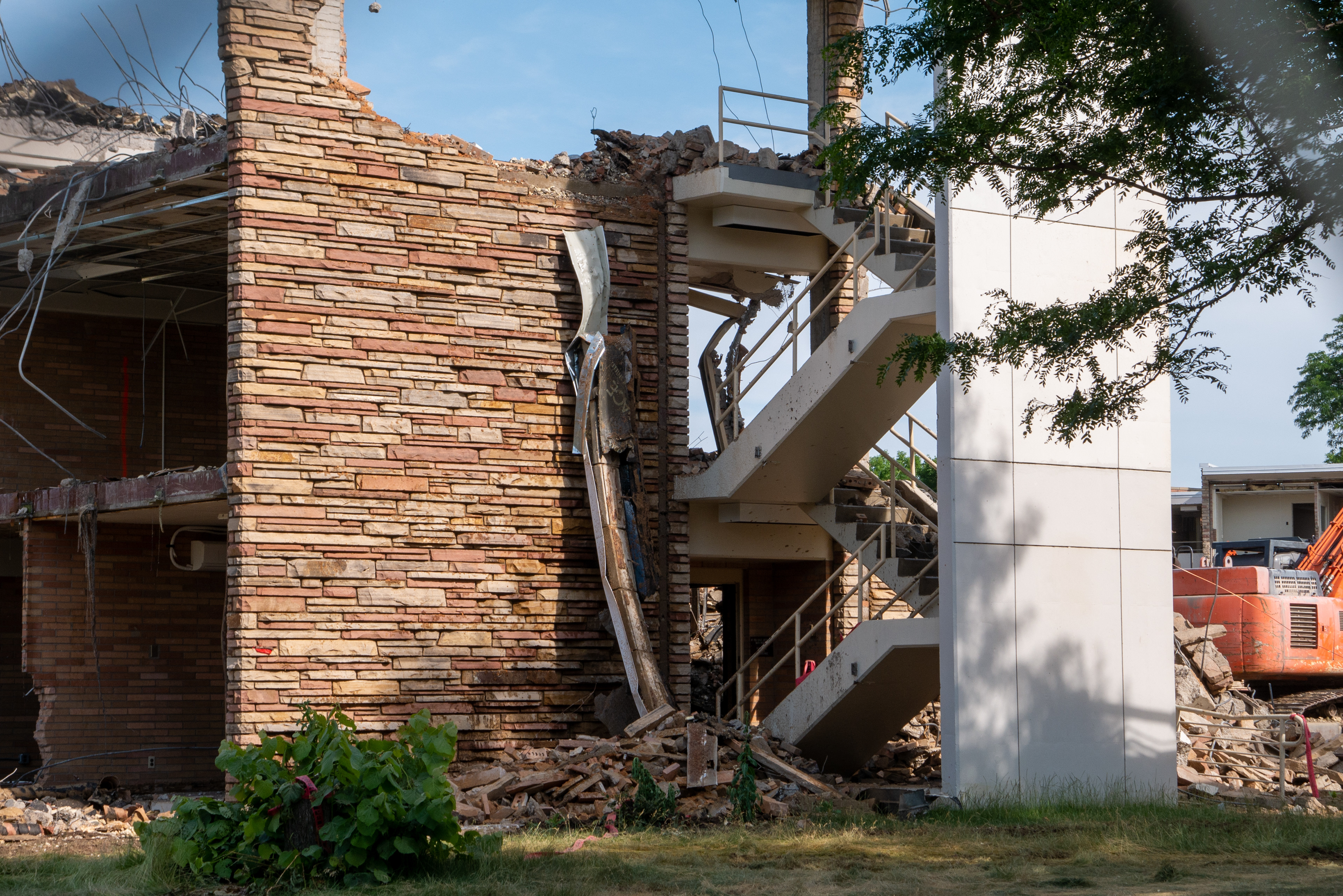
Partially demolished NW stairwell, west-facing side
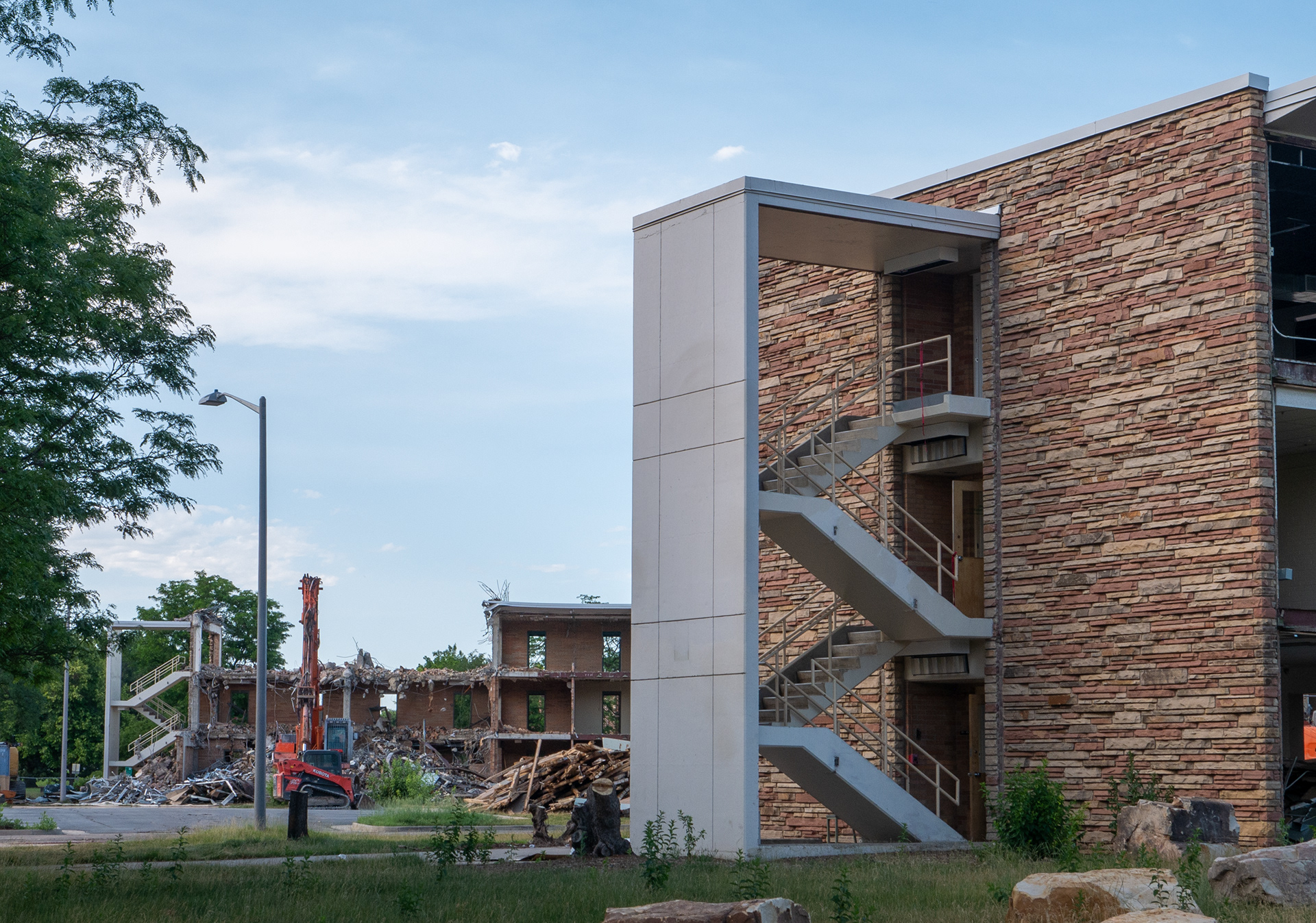
Partially demolished NW wing and the SW stairwell, west-facing side
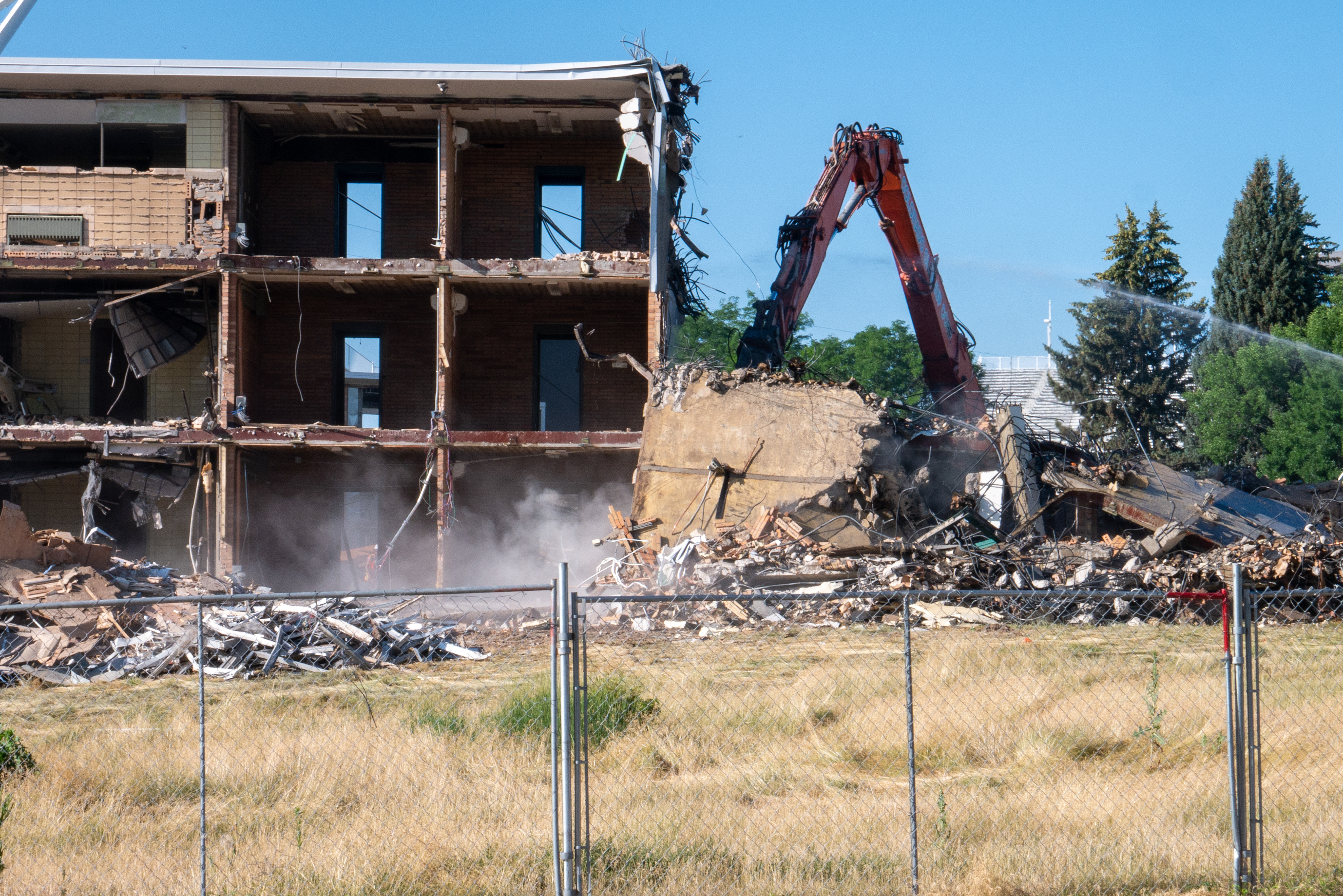
Demolition of the NW wing, north-facing side
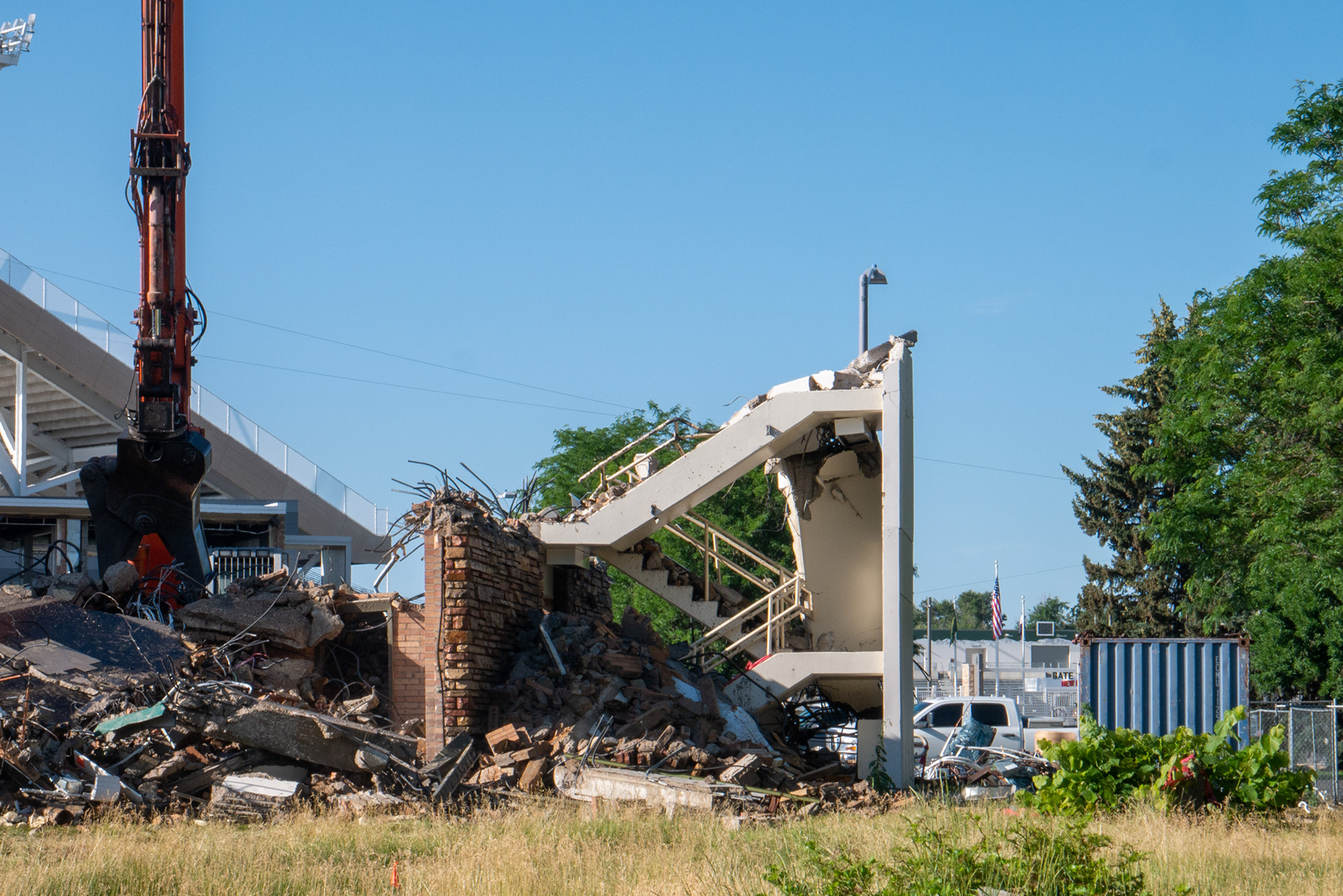
Demolition of NW stairwell, north-facing side
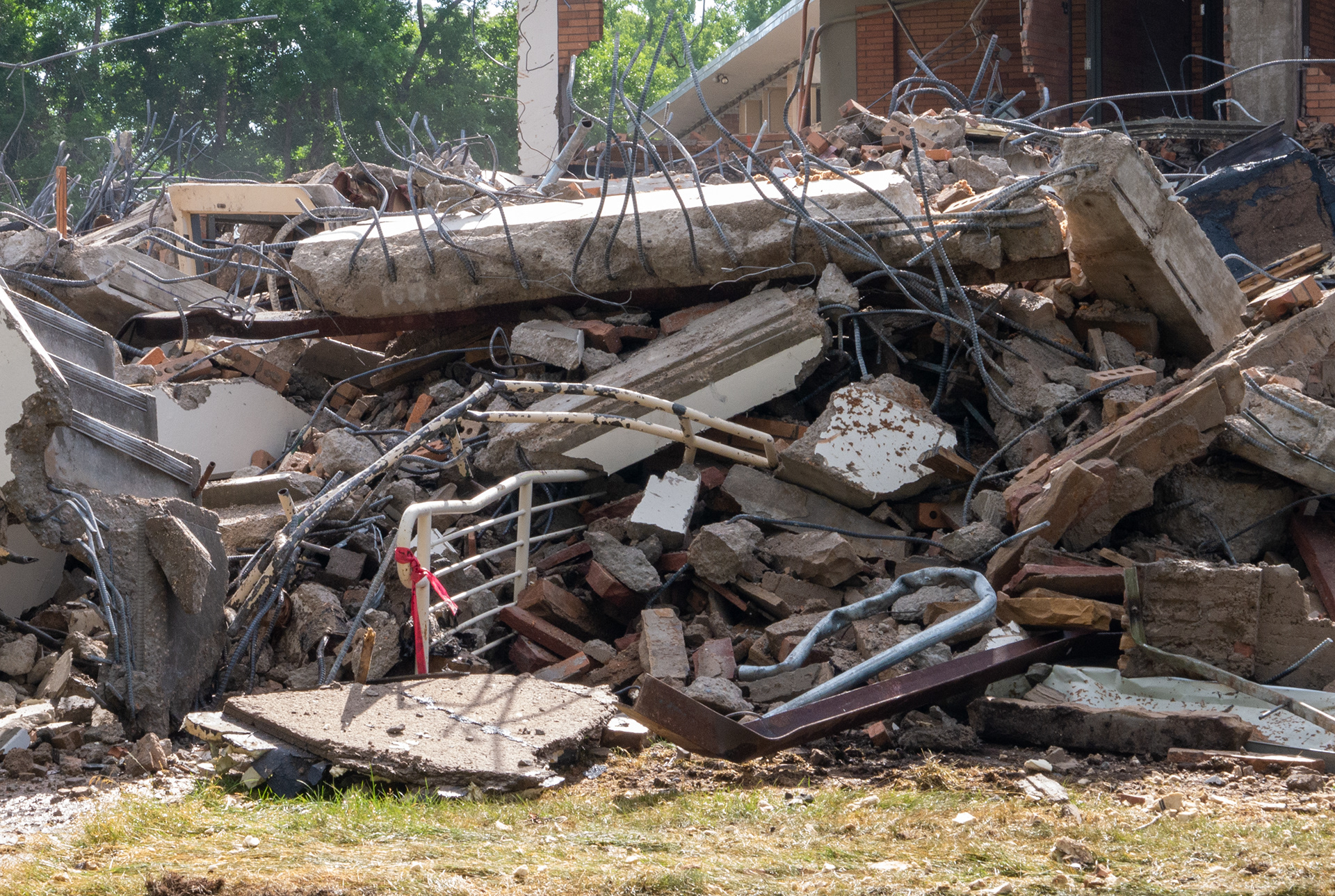
Rubble from the NW wing
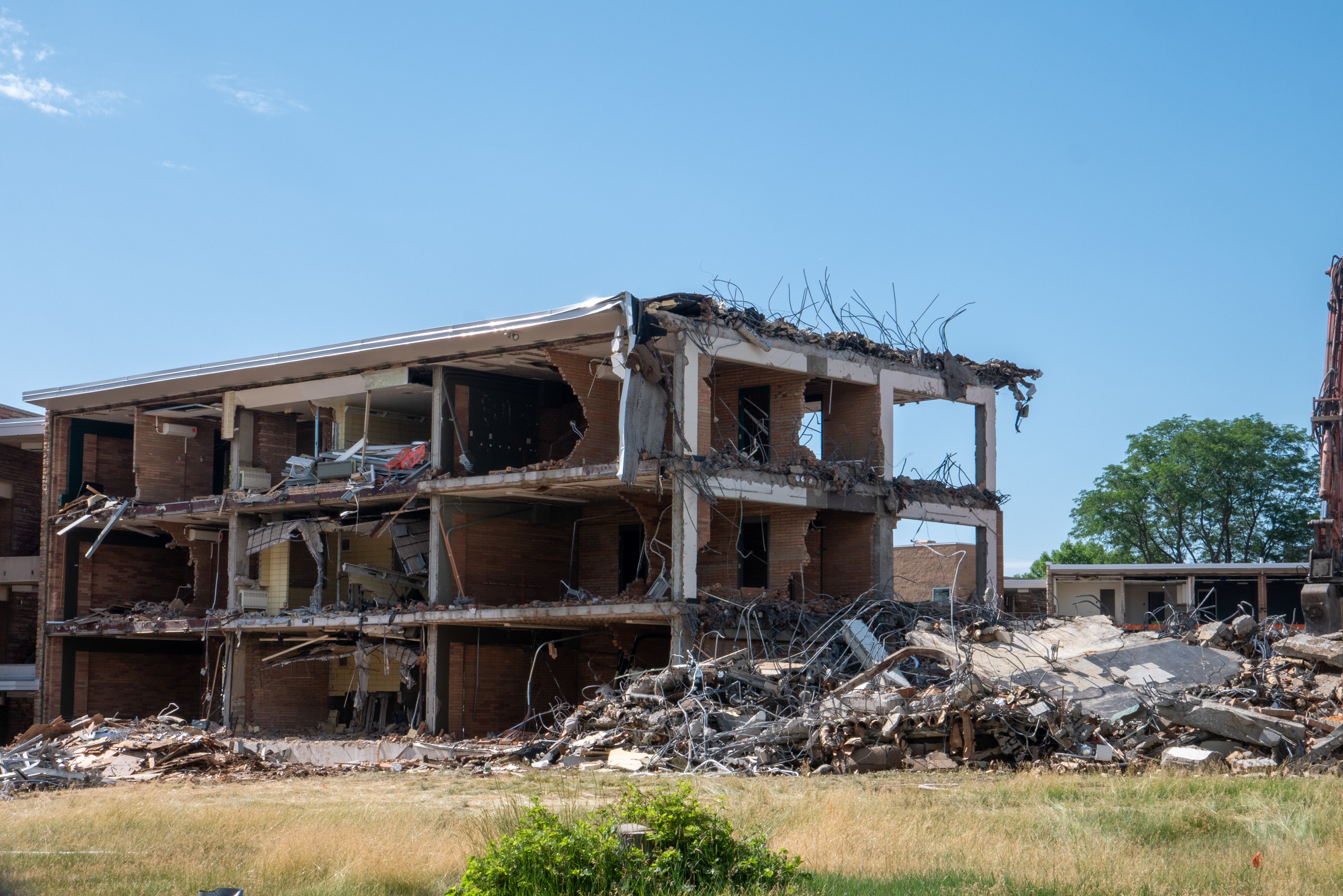
Partial demolition of the NW wing, north-facing side
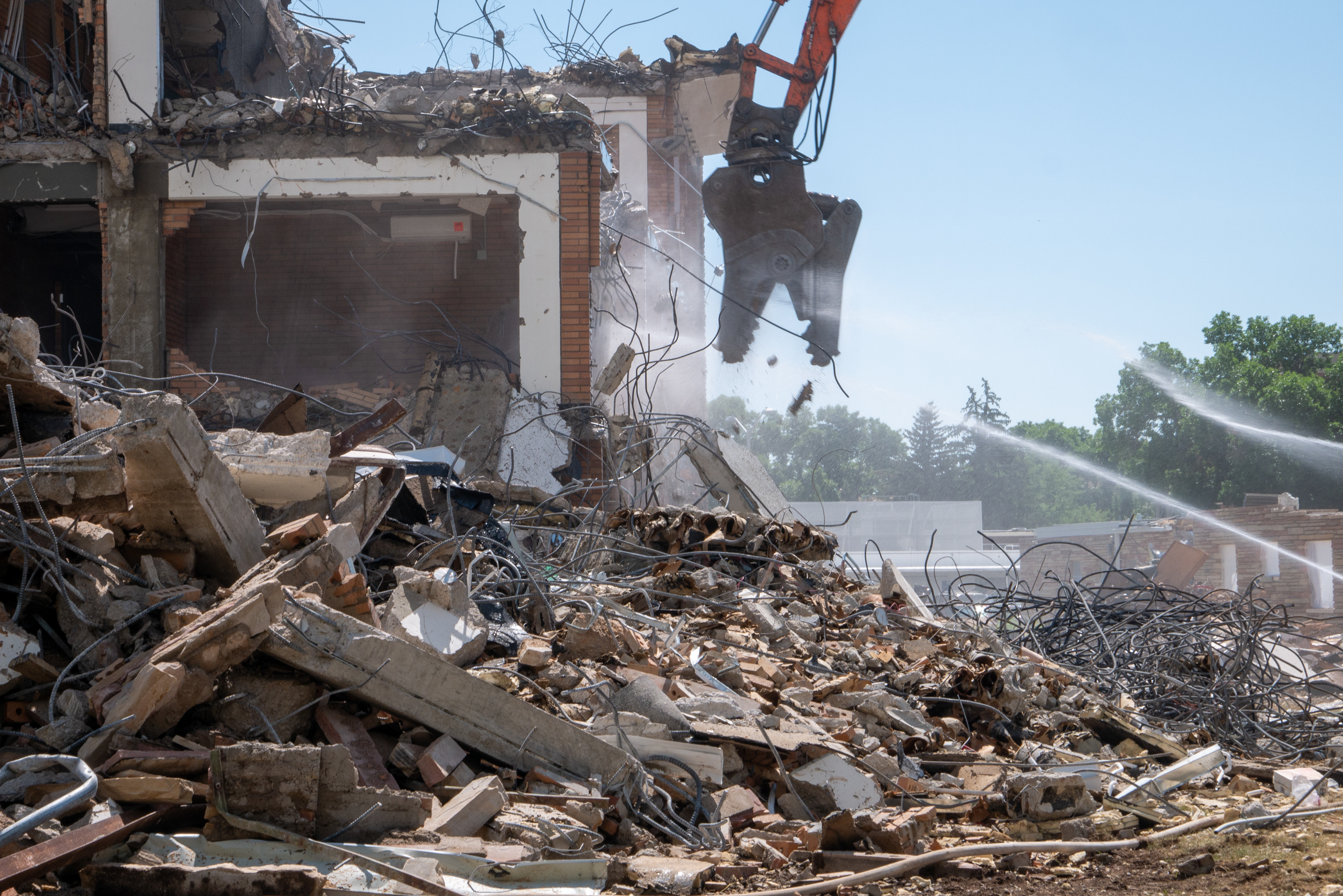
Demolition of the NW wing, west-facing side
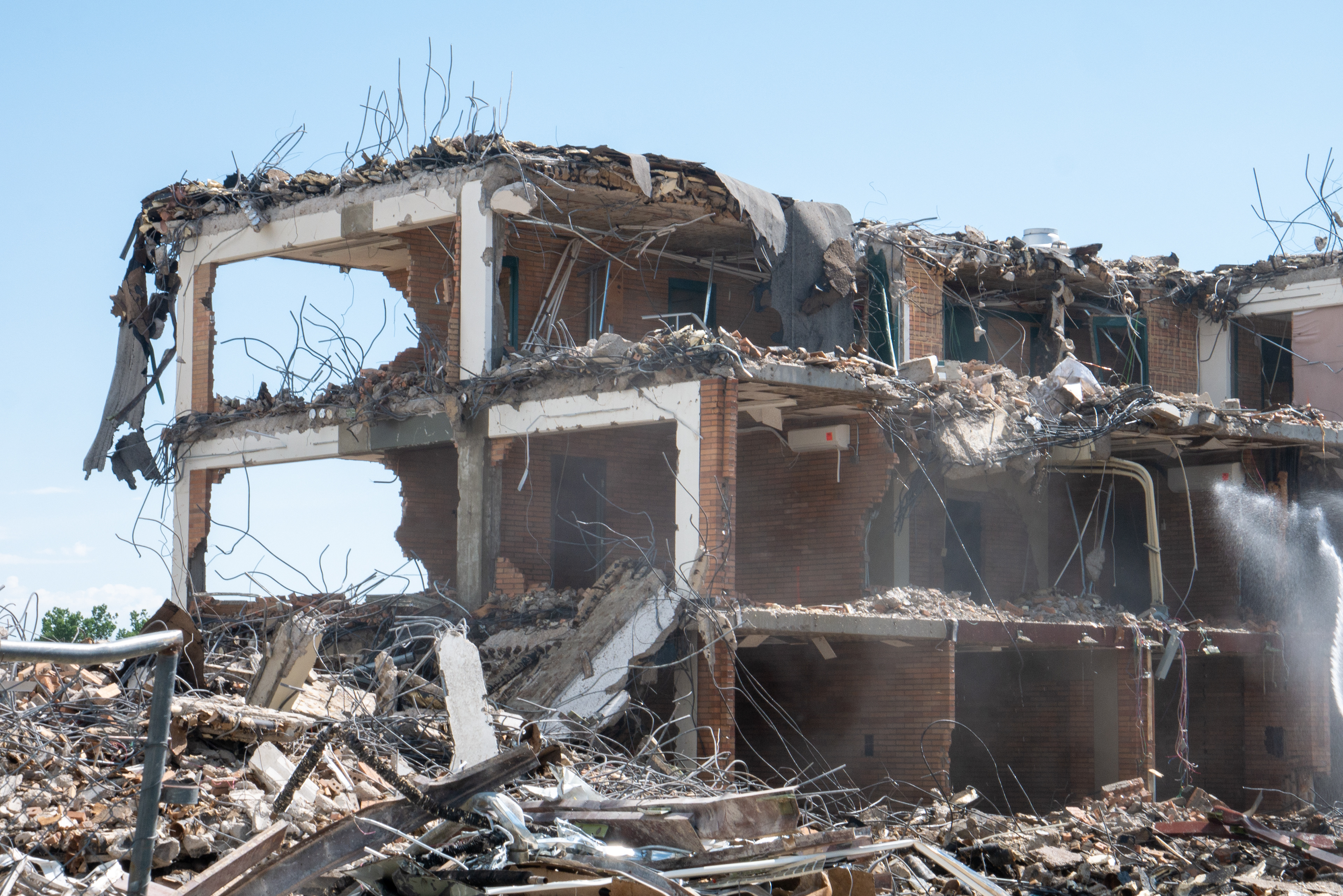
Partial demolition of the NW wing
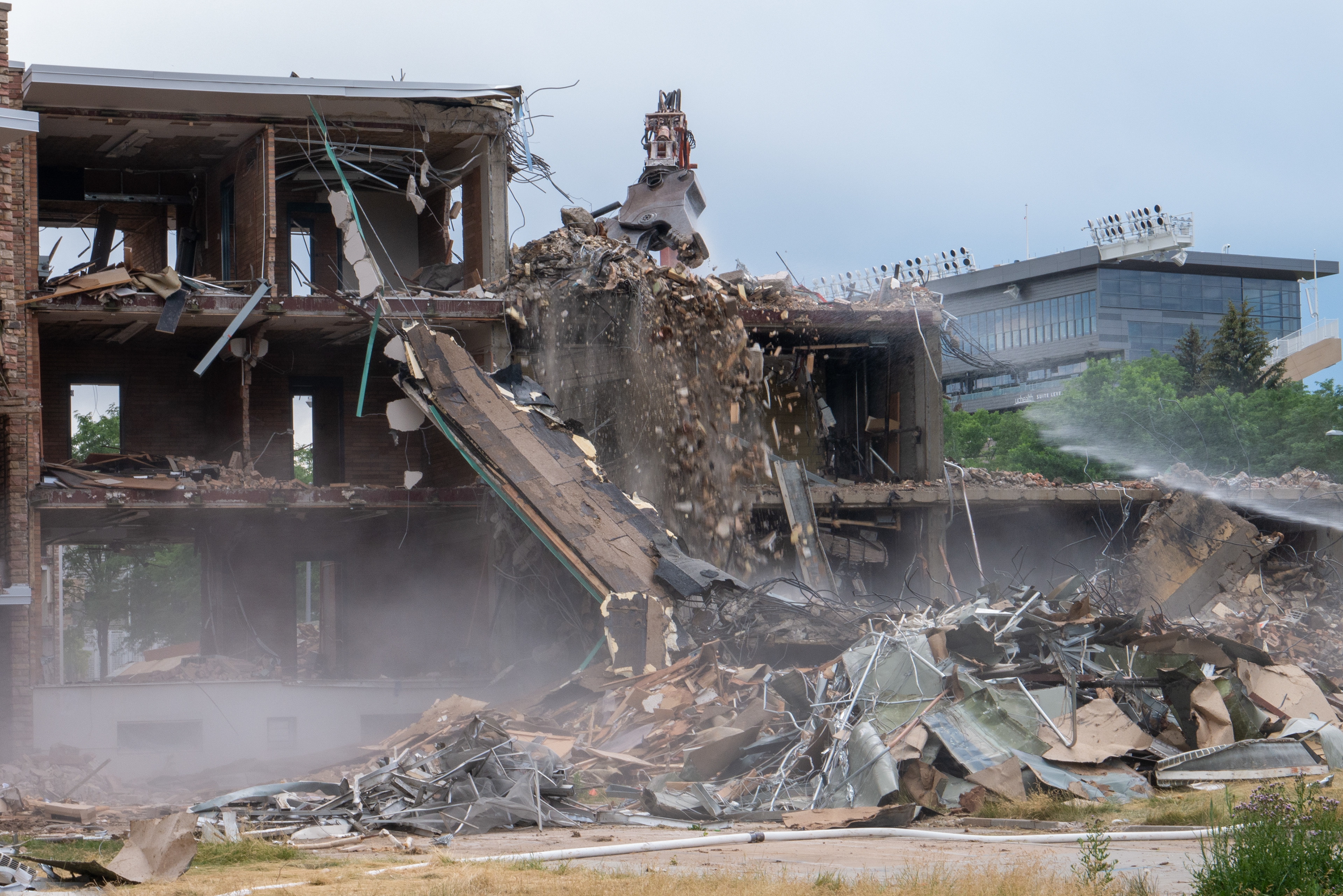
Demolition of the NW wing, north-facing side
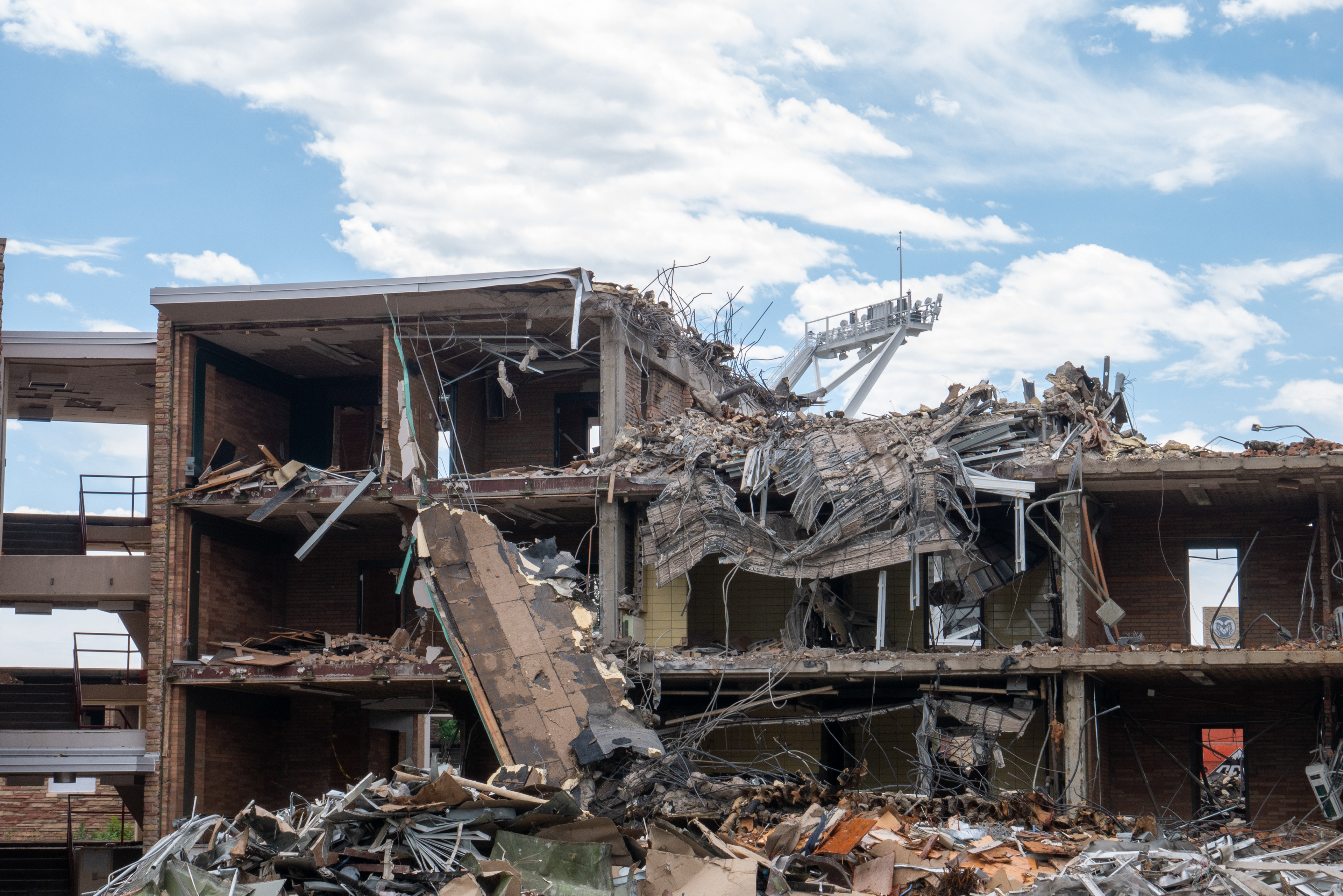
Partial demolition of the NW wing, north-facing side
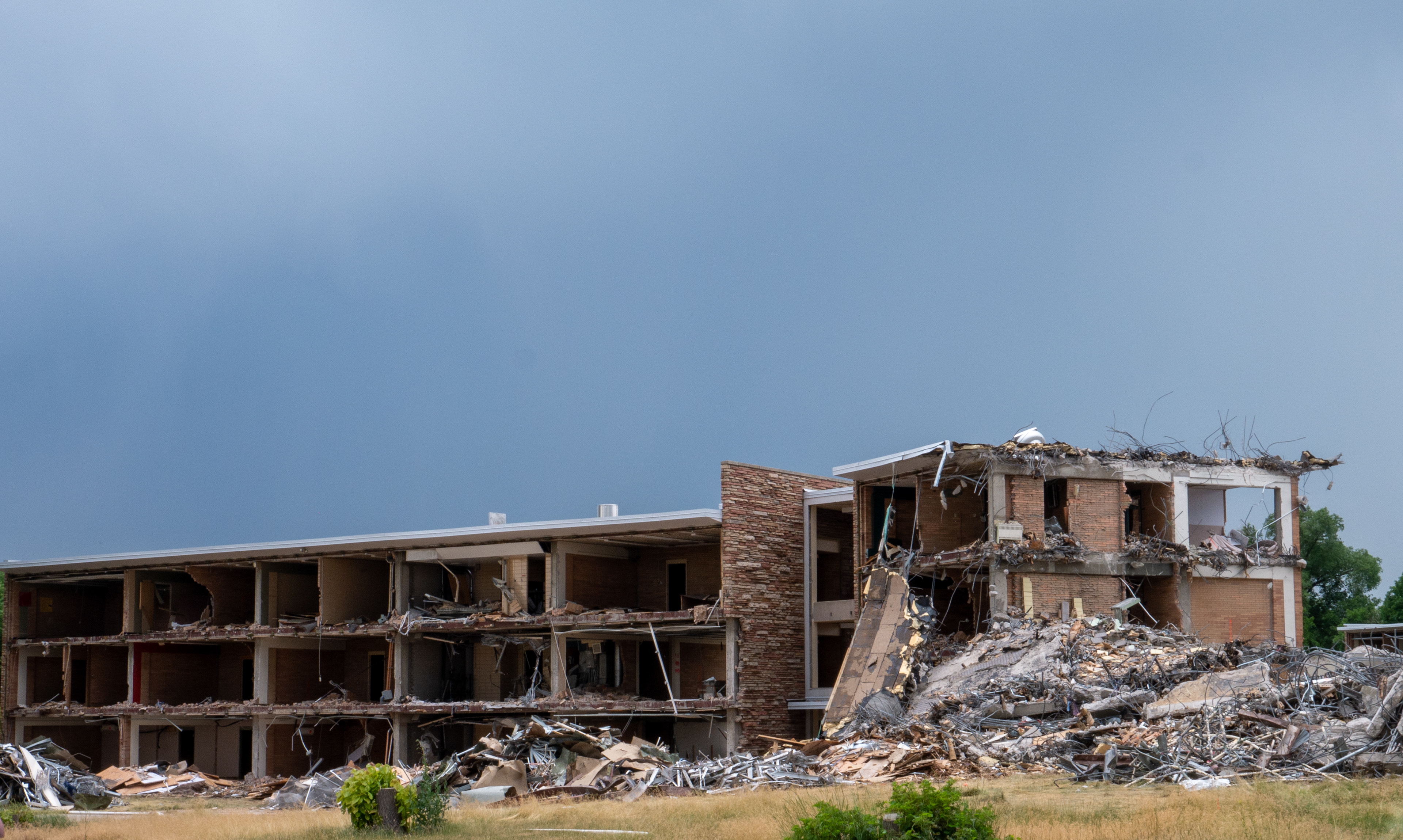
Partial demolition of the northern wings, north-facing side
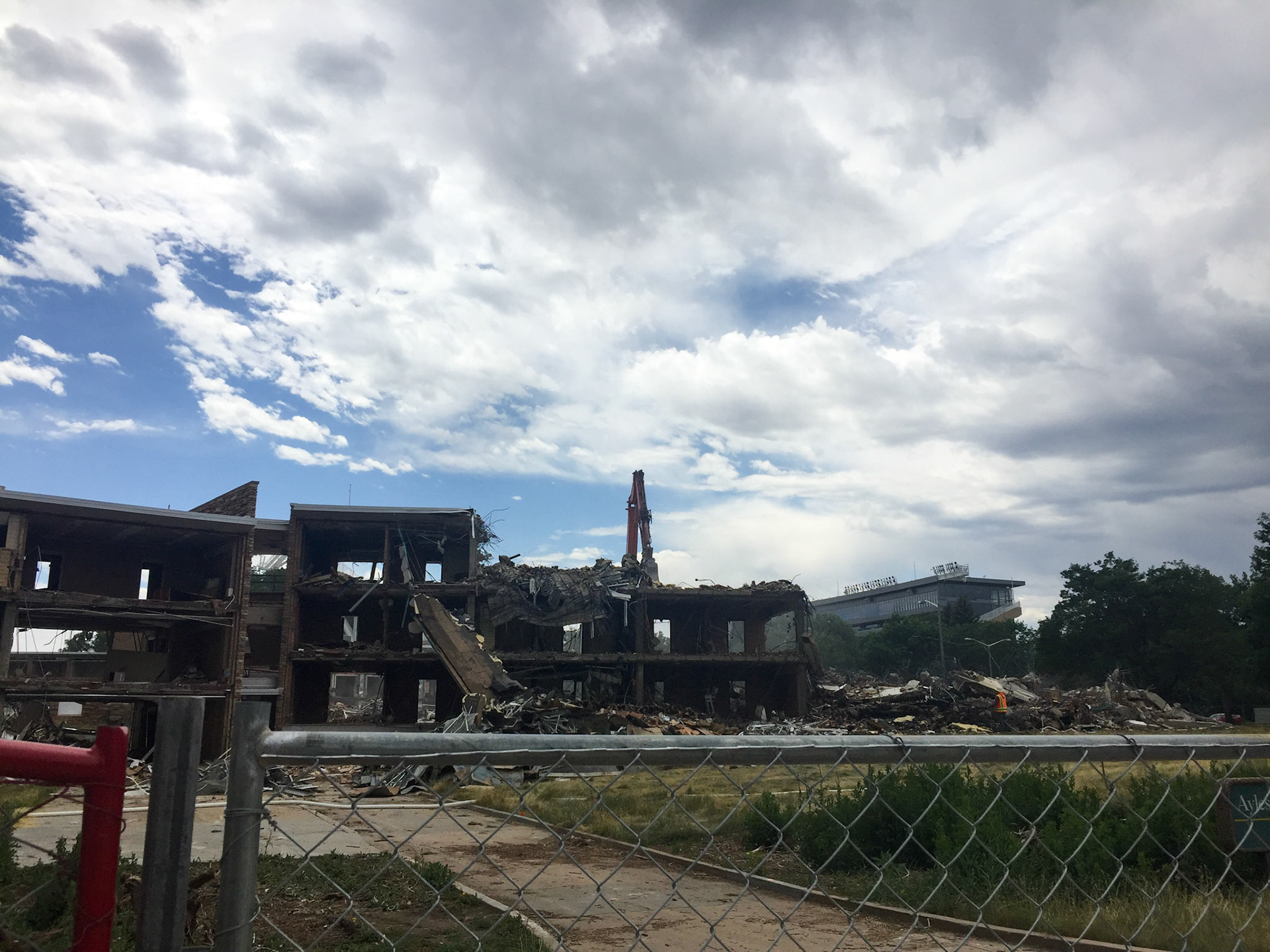
Demolition of the NW wing, north-facing side
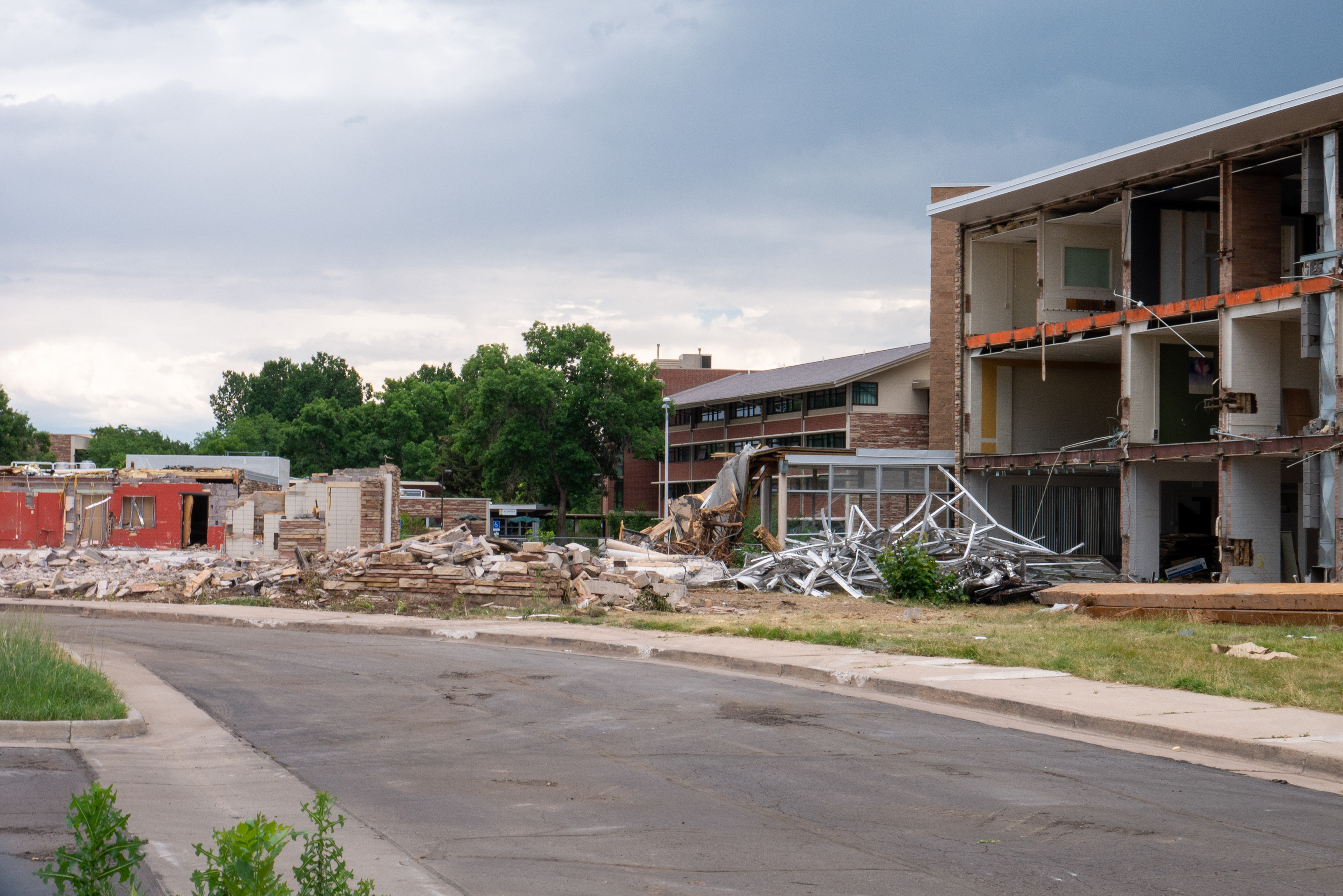
Partial demolition of the south glass hallway, west-facing side
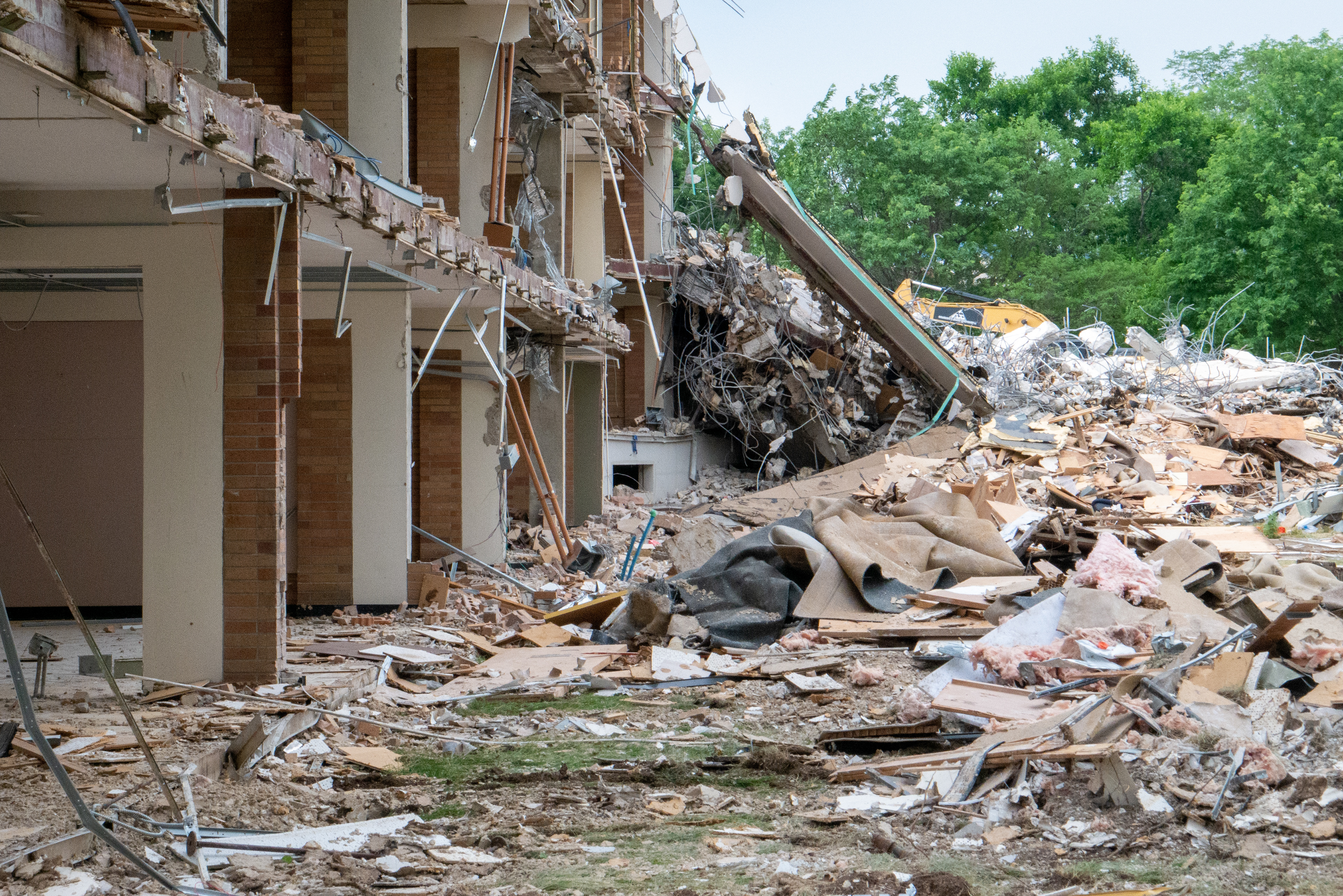
Rubble from the NW wing, north-facing side
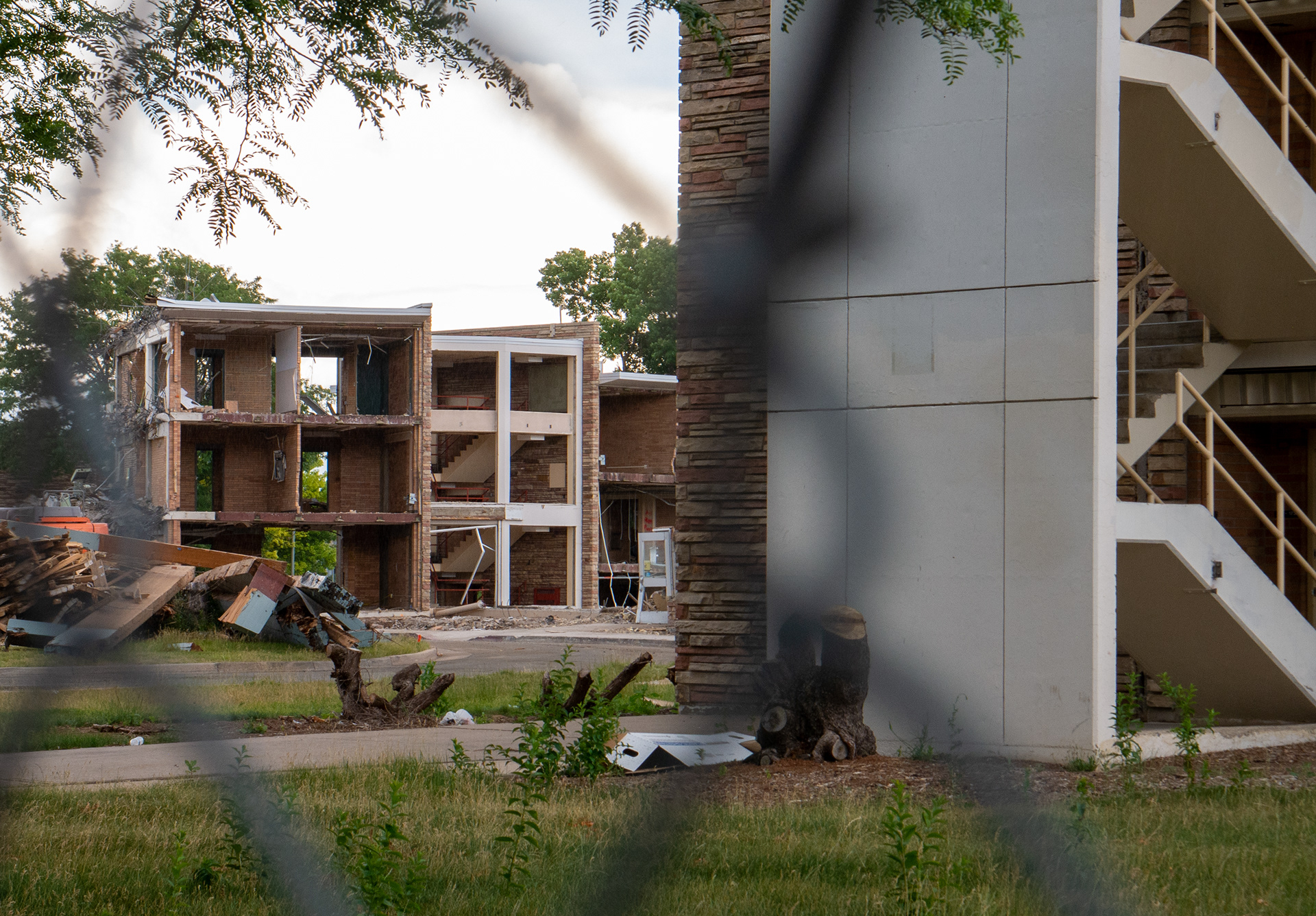
Partial demolition of the NW wing, south-facing side
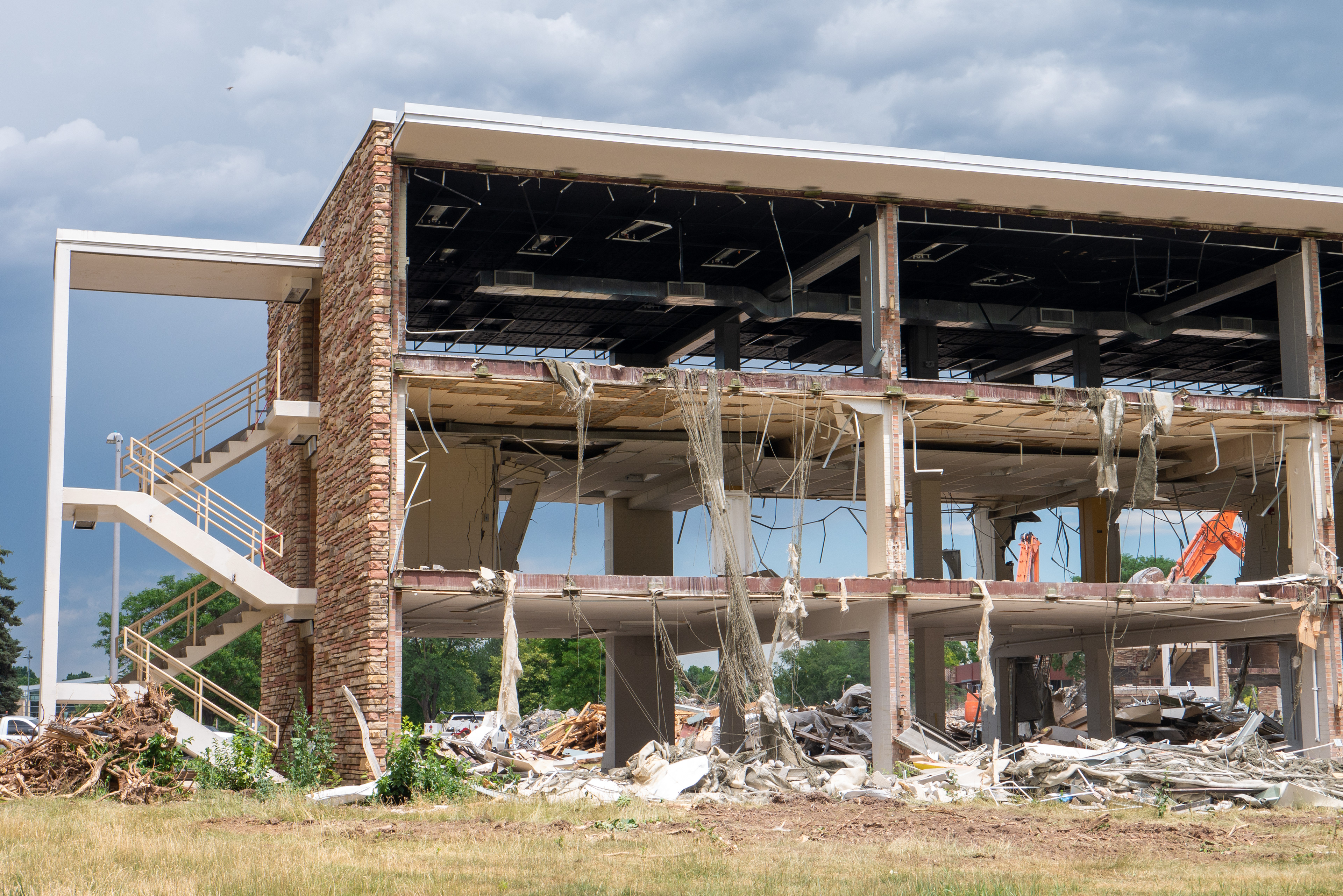
Strands of carpet hanging from the SW wing, south-facing side
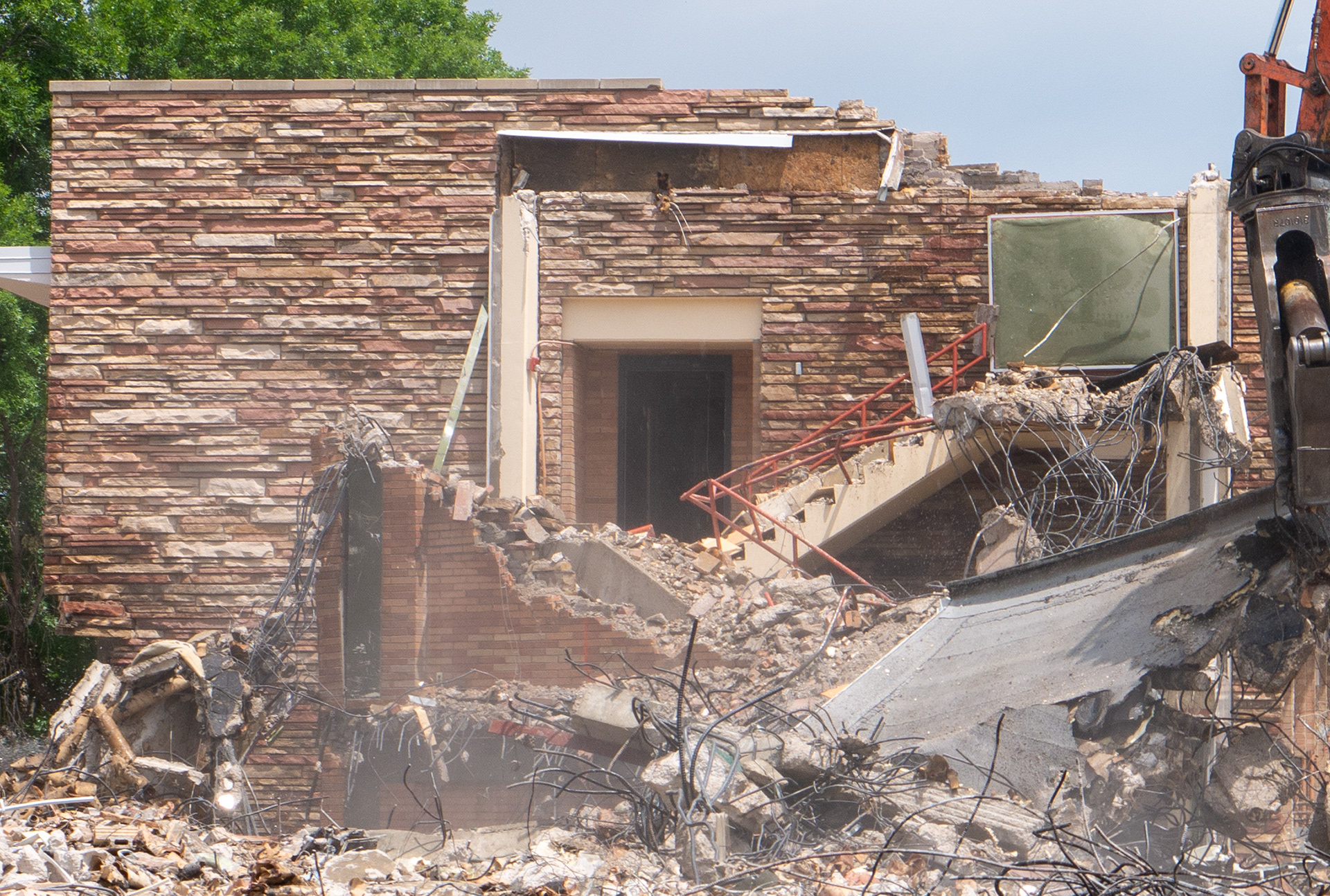
Demolition of the north central stairwell, west-facing side
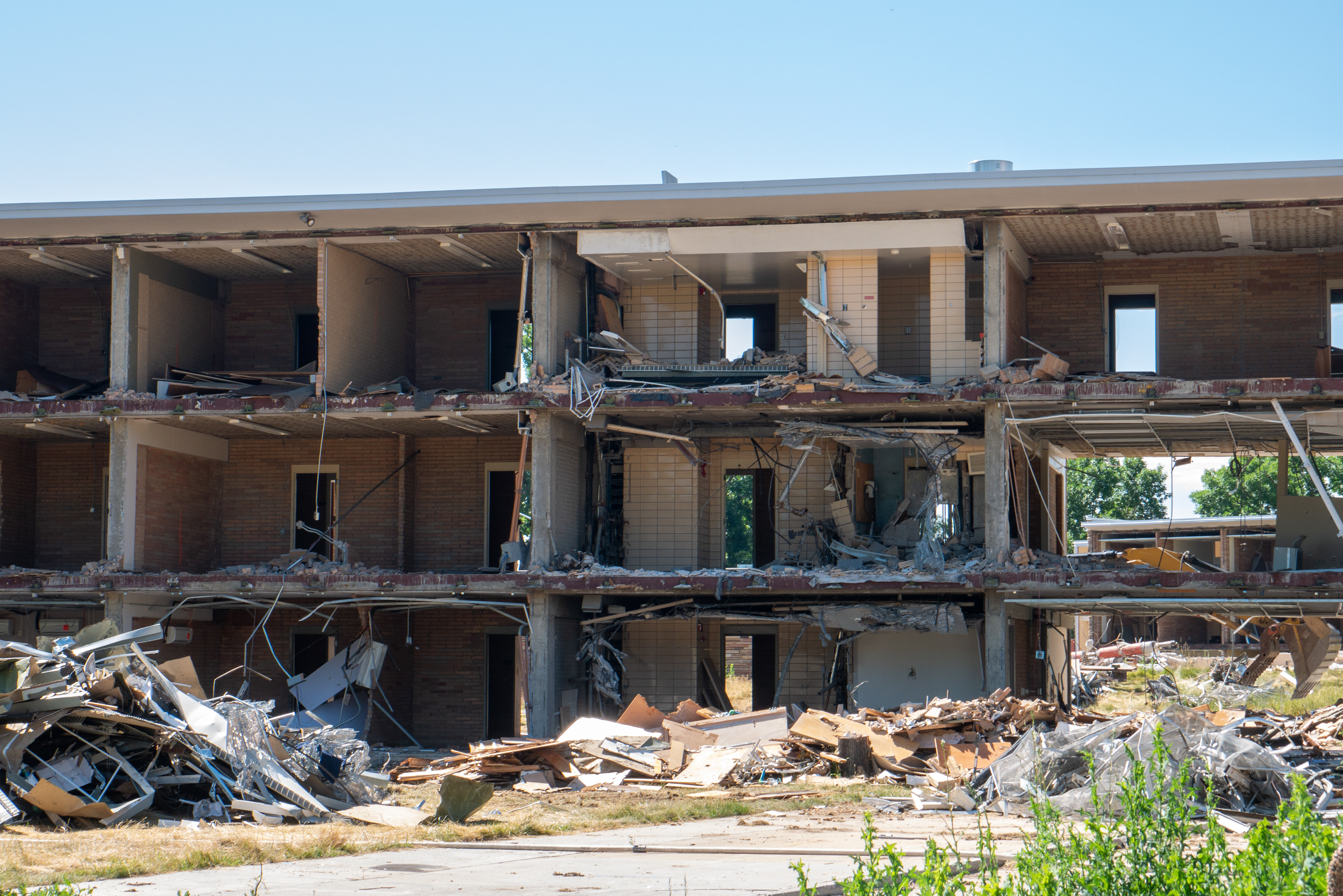
Partial demolition of the bathrooms of the NE wing, north-facing side
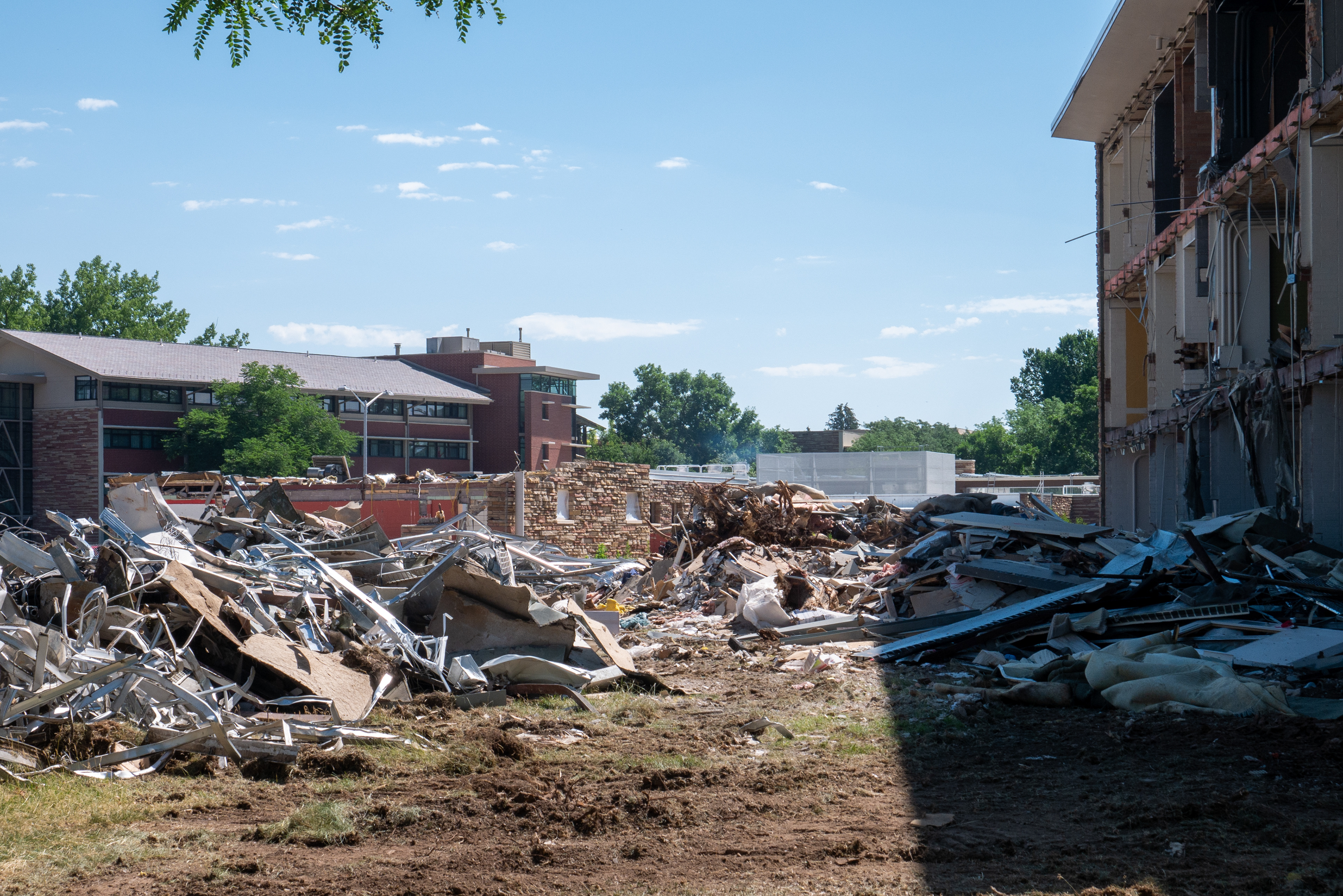
Rubble from the core, west-facing side
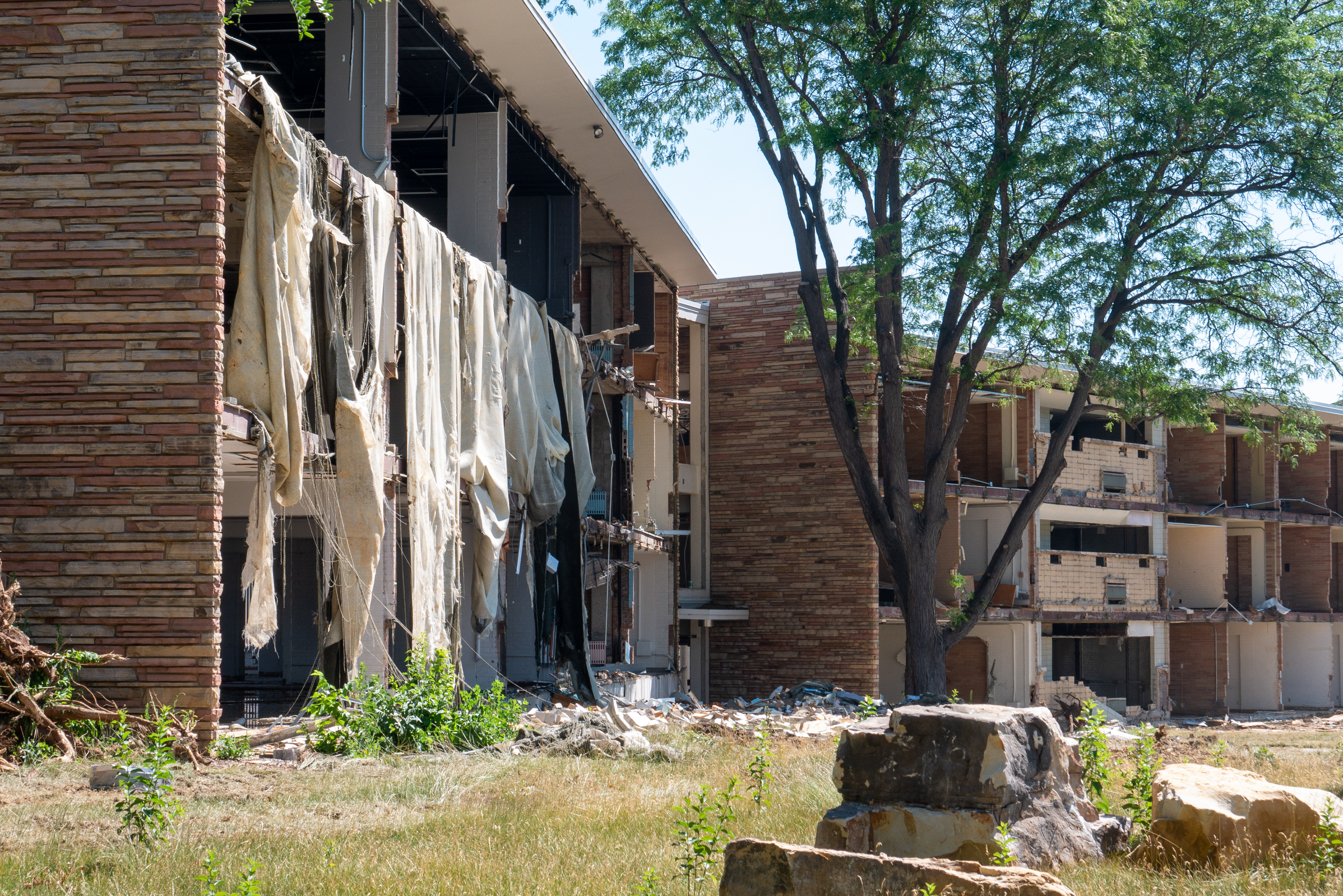
Carpet hanging from the SW wing, south-facing side
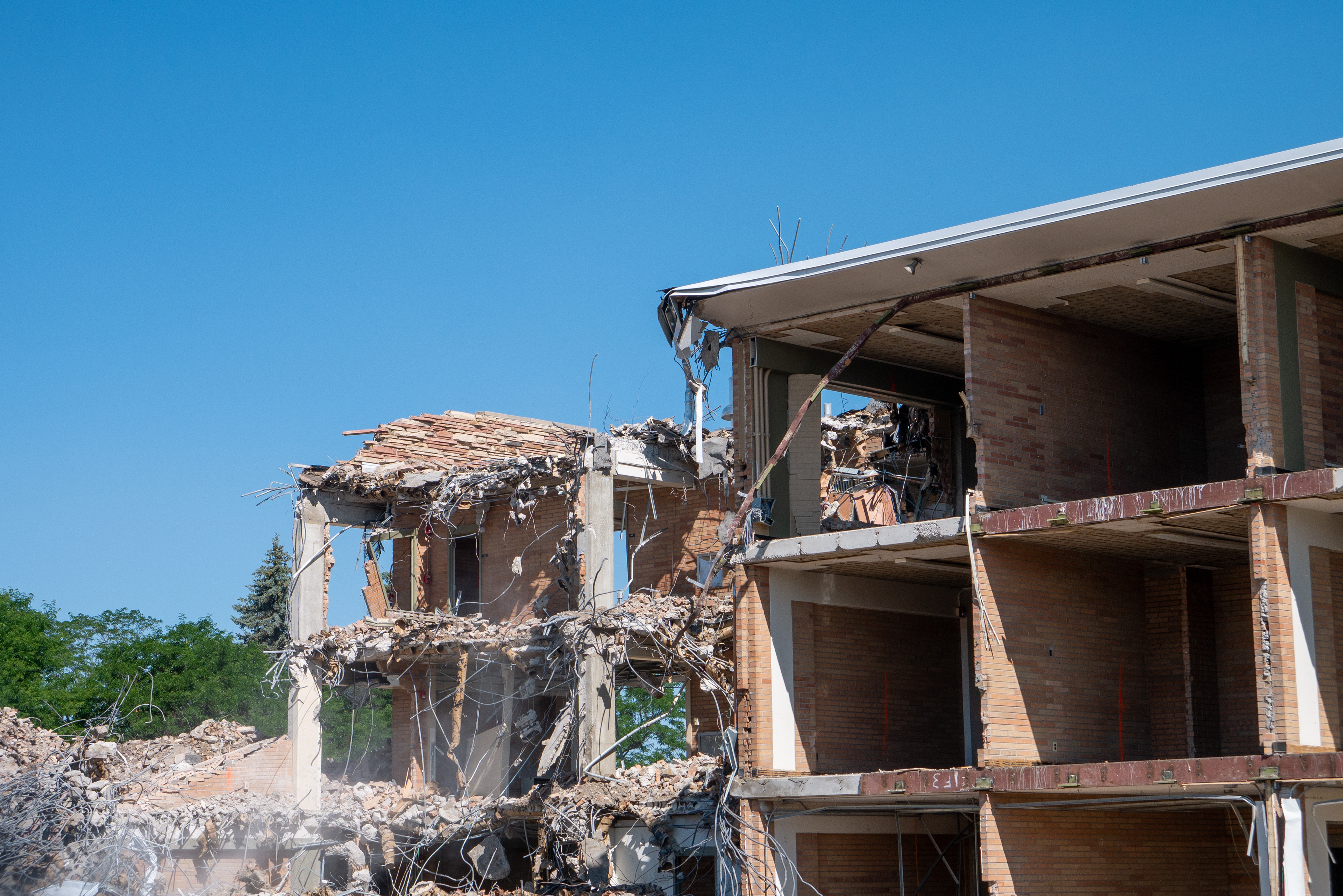
Partial demolition of the NE wing, south-facing side
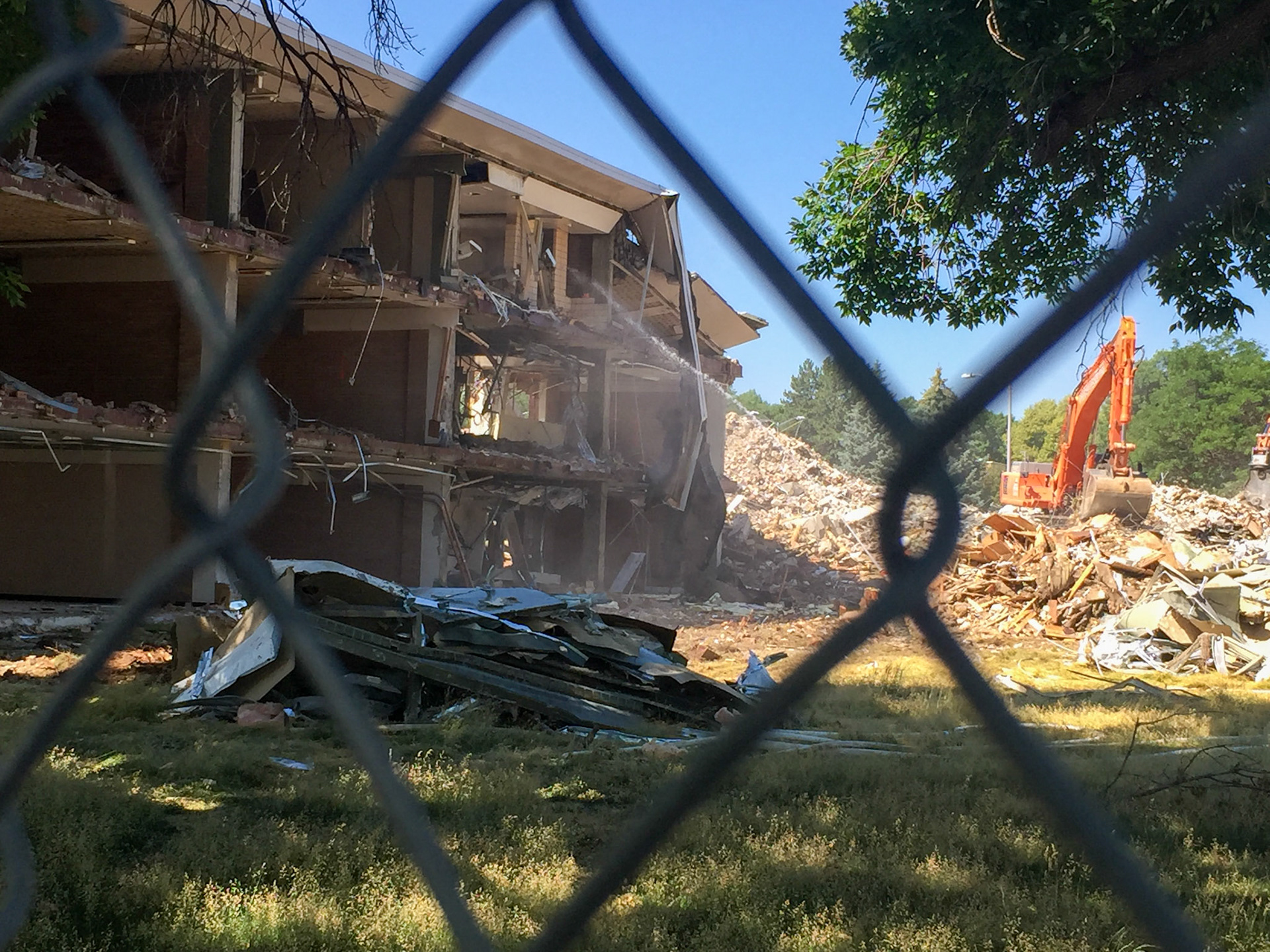
Demolition of the NE wing, north-facing side
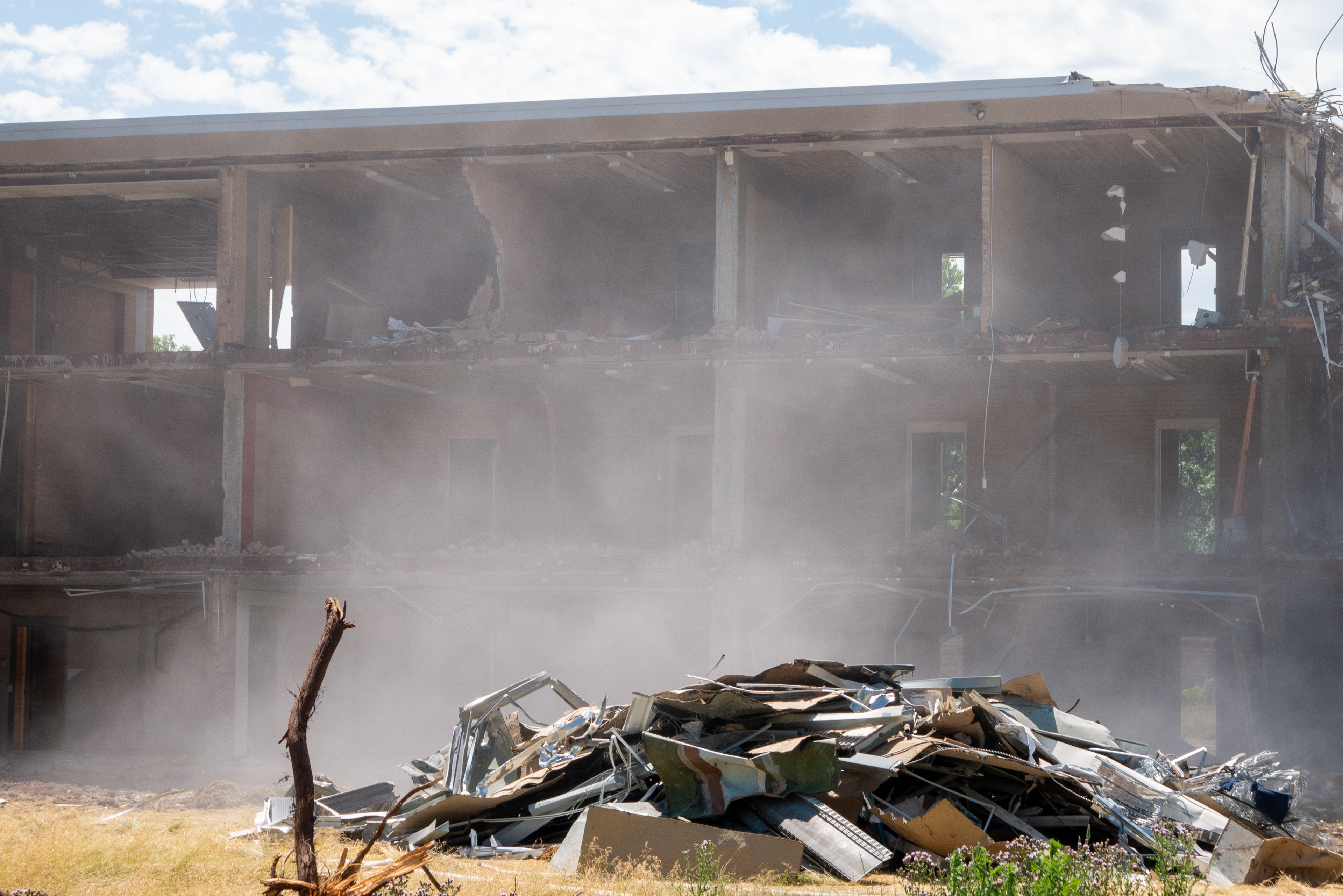
Dust from the demolition of the NE wing, north-facing side
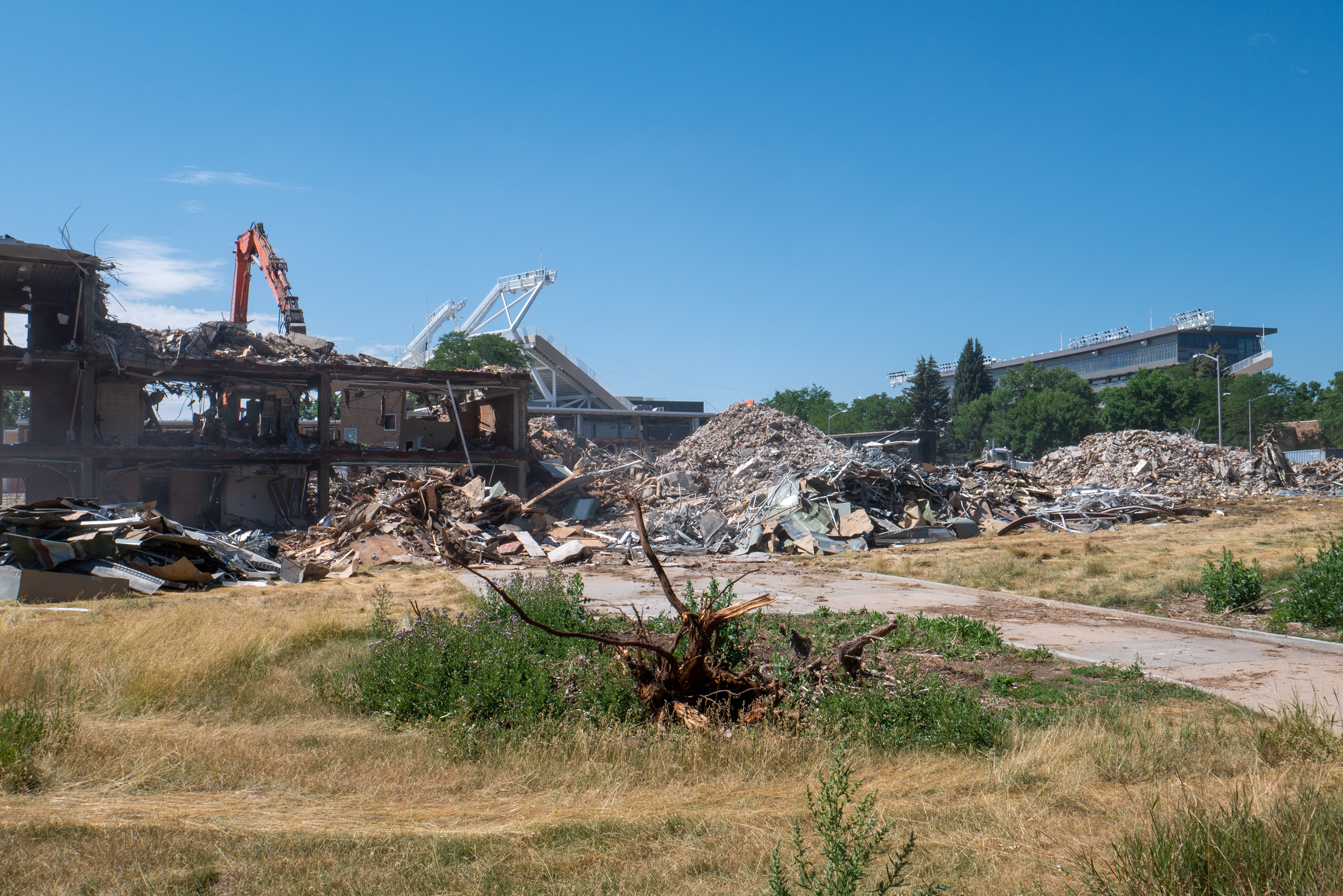
Demolition of the northern wings, north-facing side
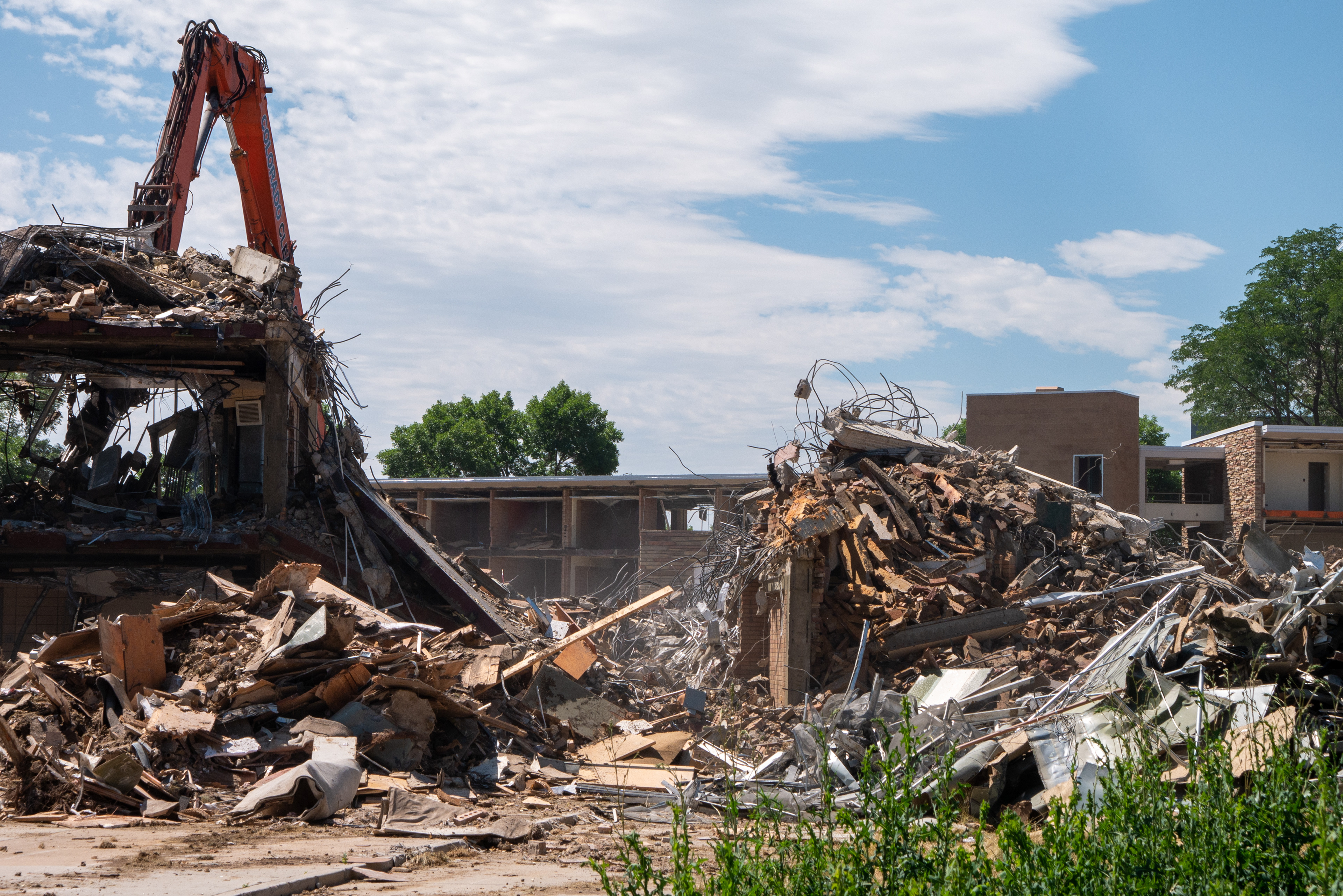
Demolition of the NE wing, north-facing side
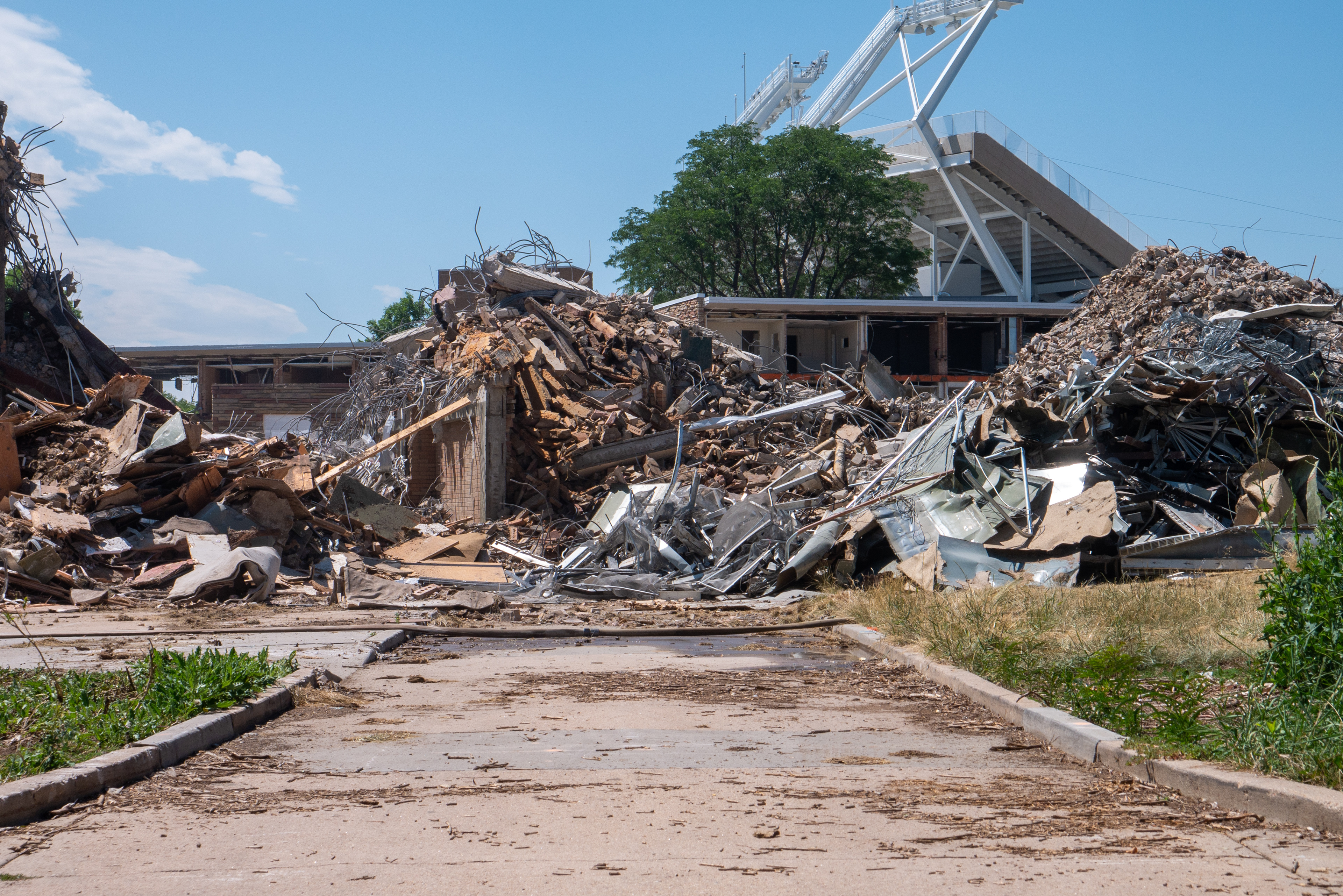
Rubble from the northern wings, north-facing side
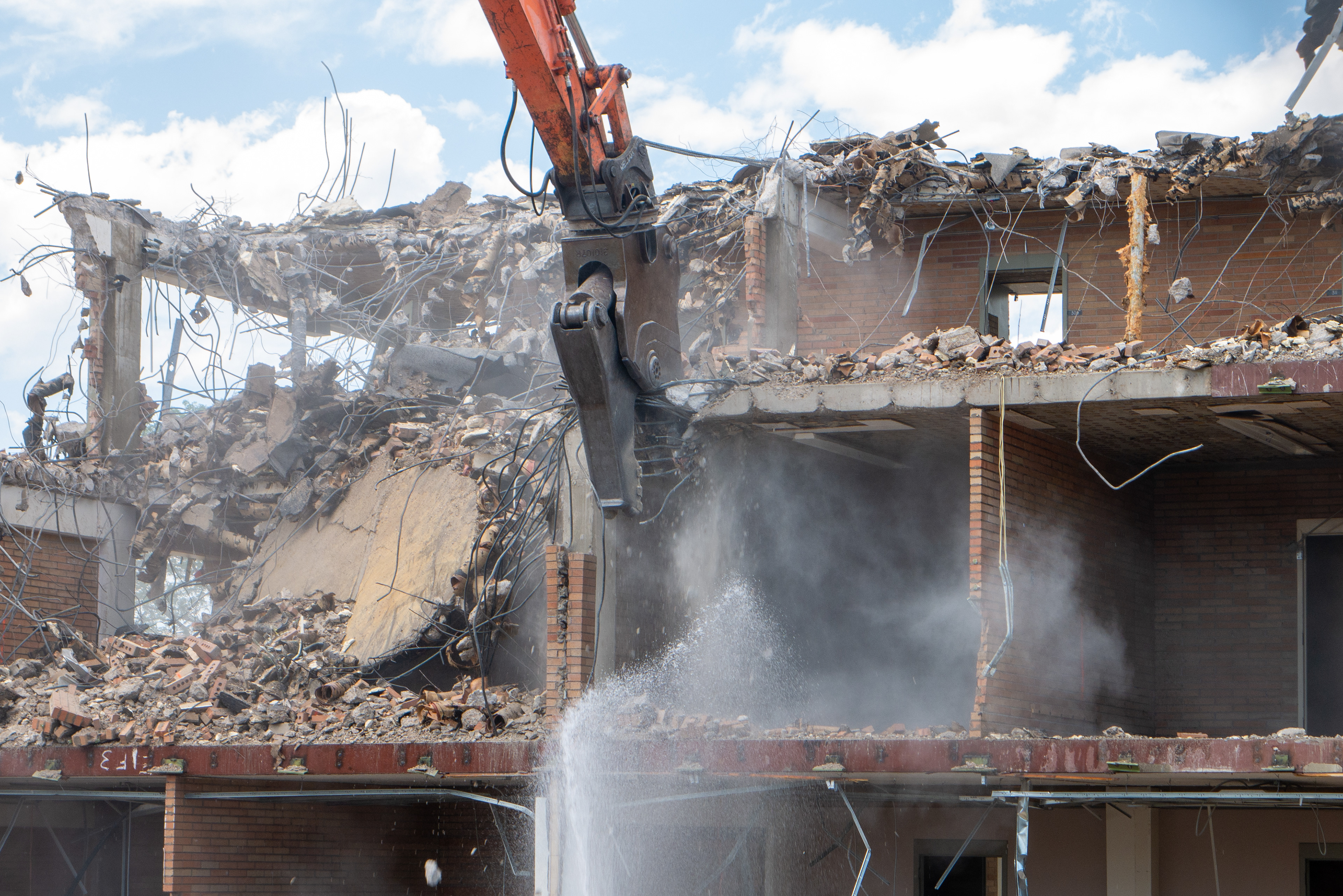
Demolition of the NE wing, south-facing side
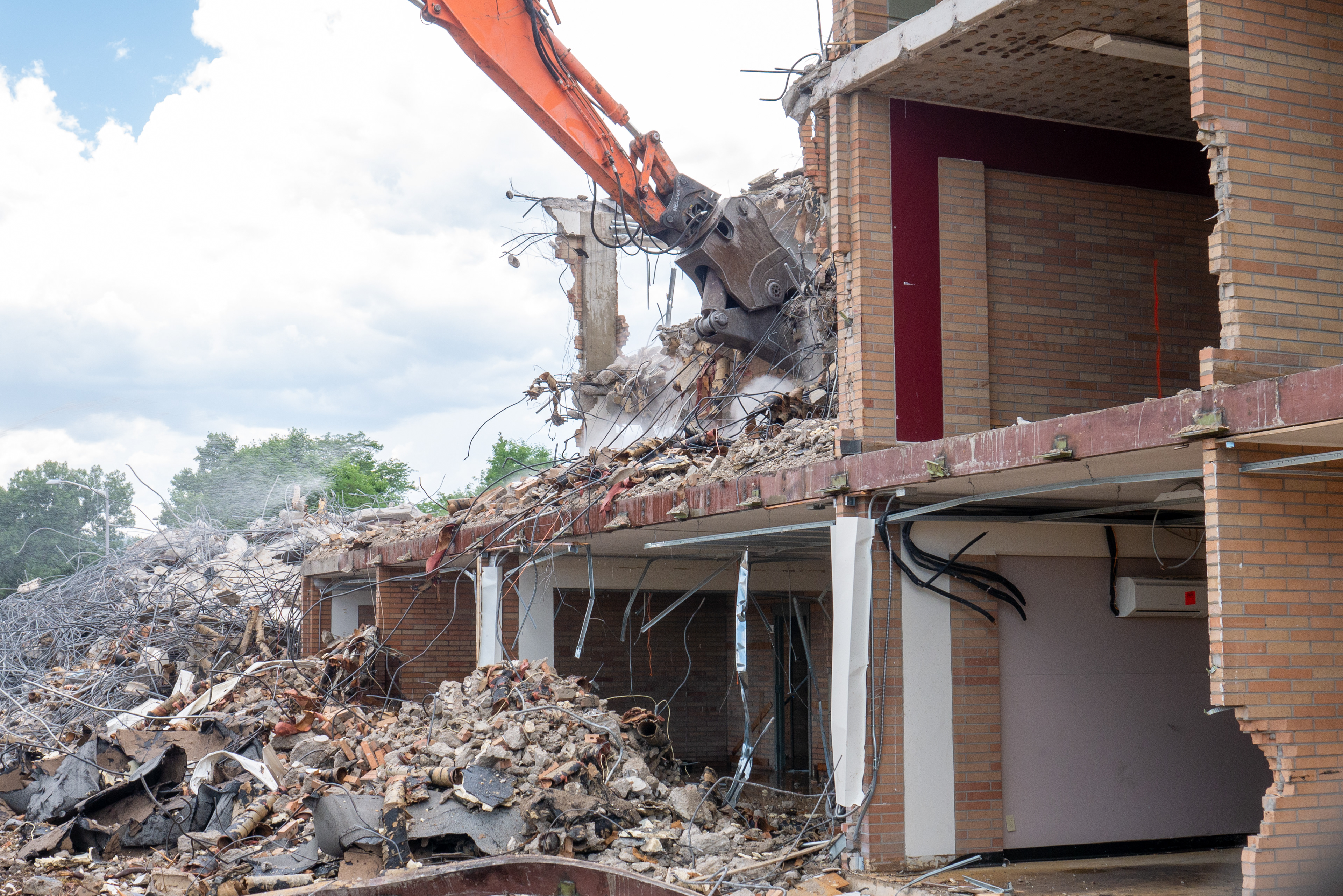
Demolition of the NE wing, south-facing side
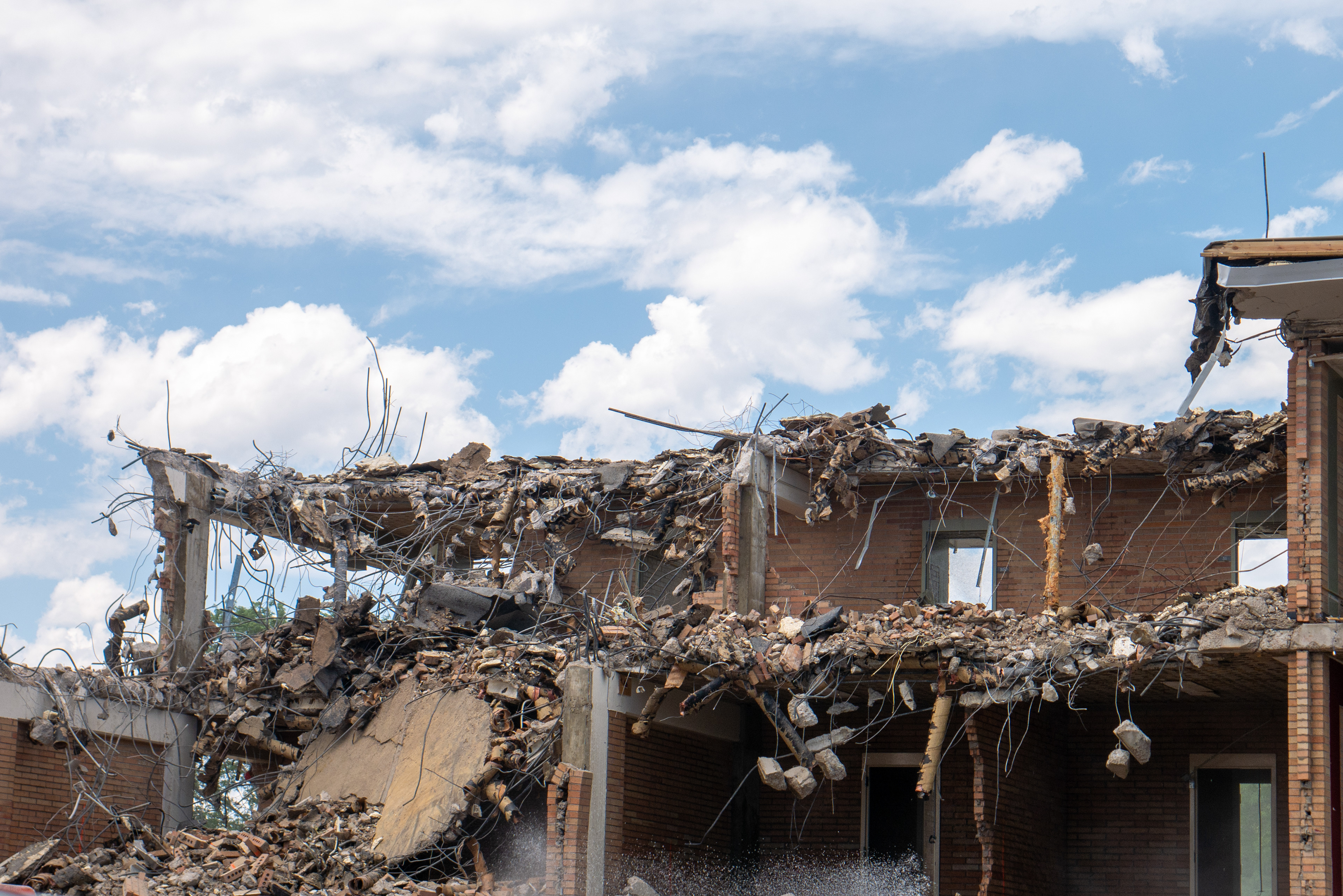
Partial demolition of the NE wing, south-facing side
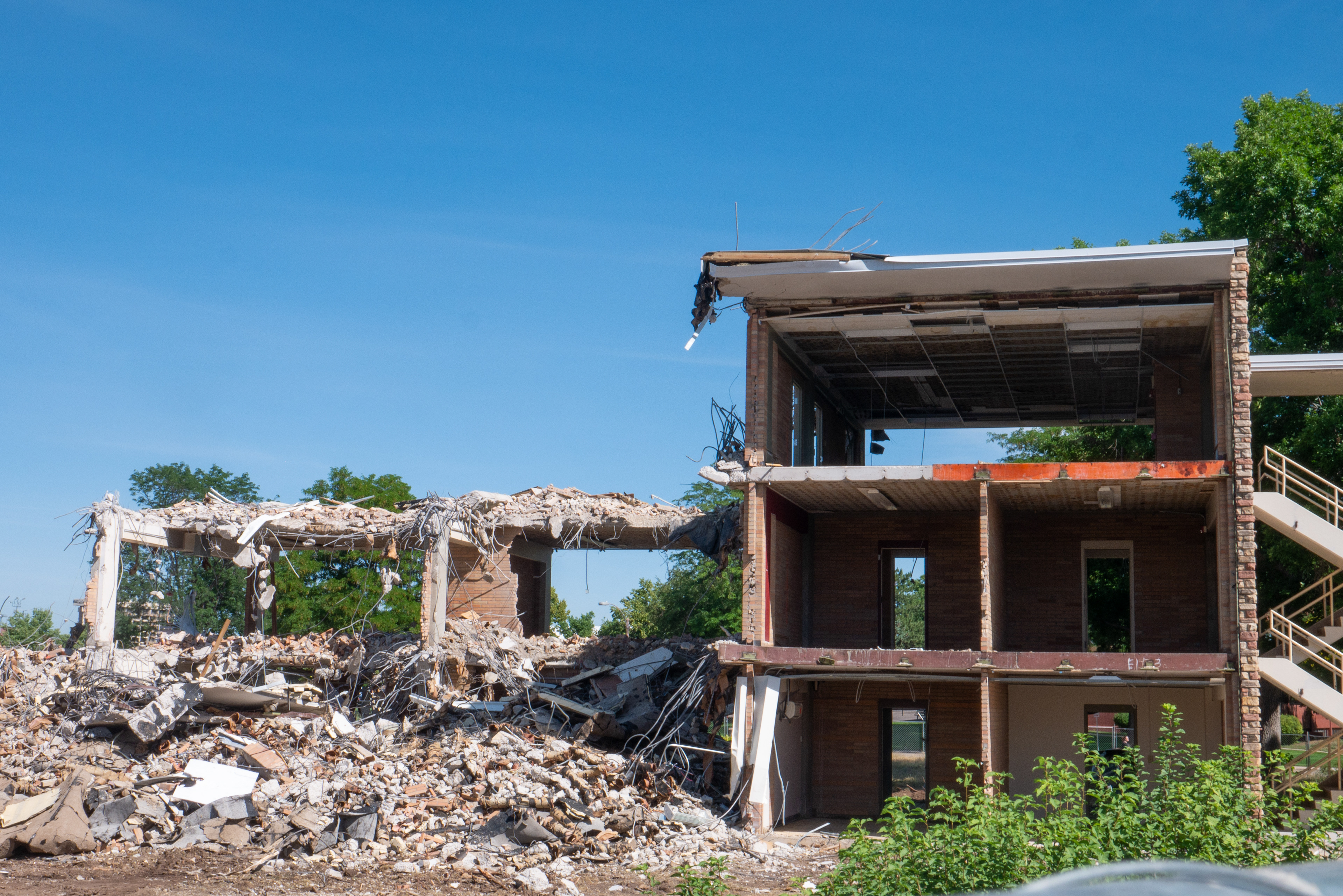
Partial demolition of the NE wing, south-facing side
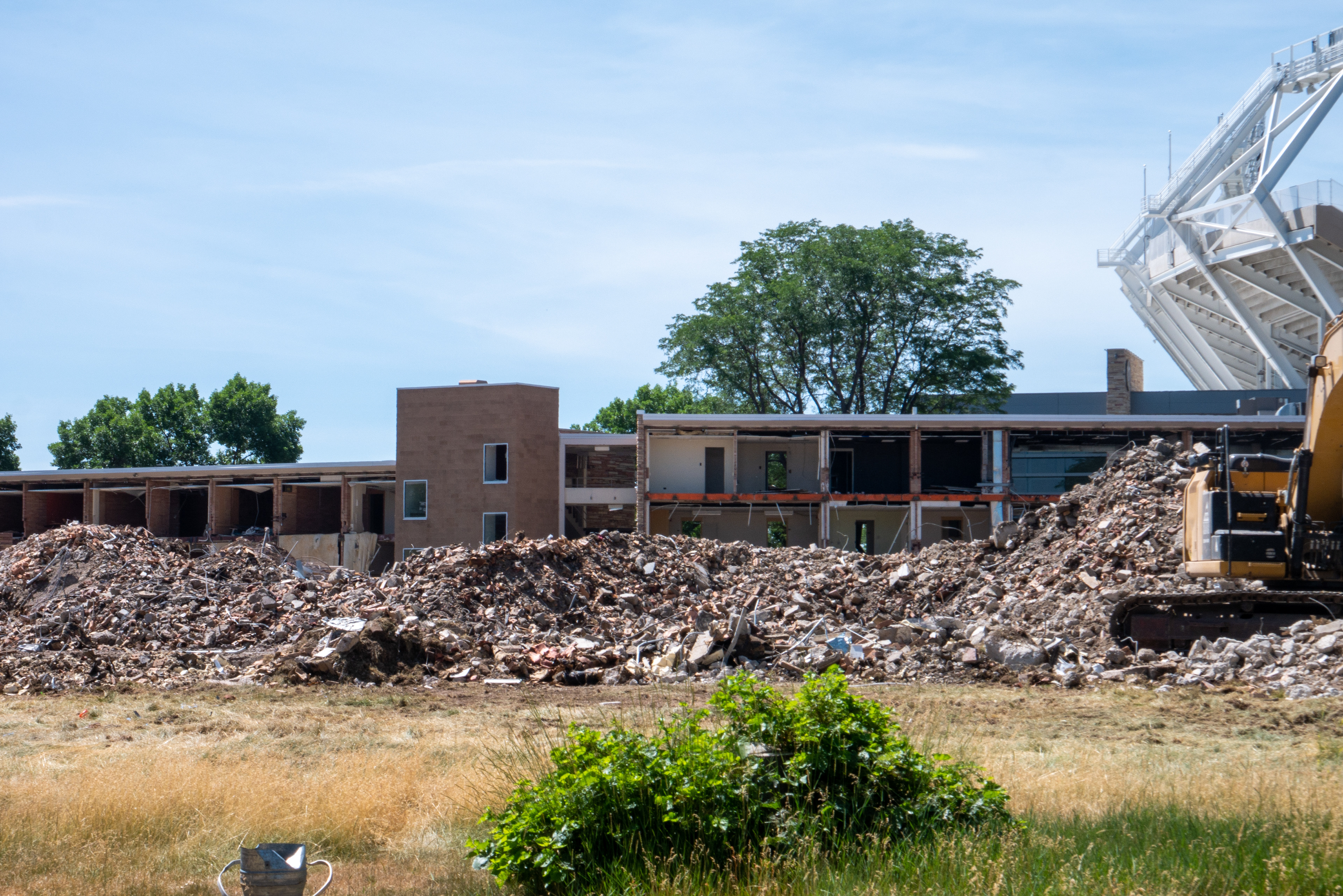
Rubble of the northern wings, north-facing side
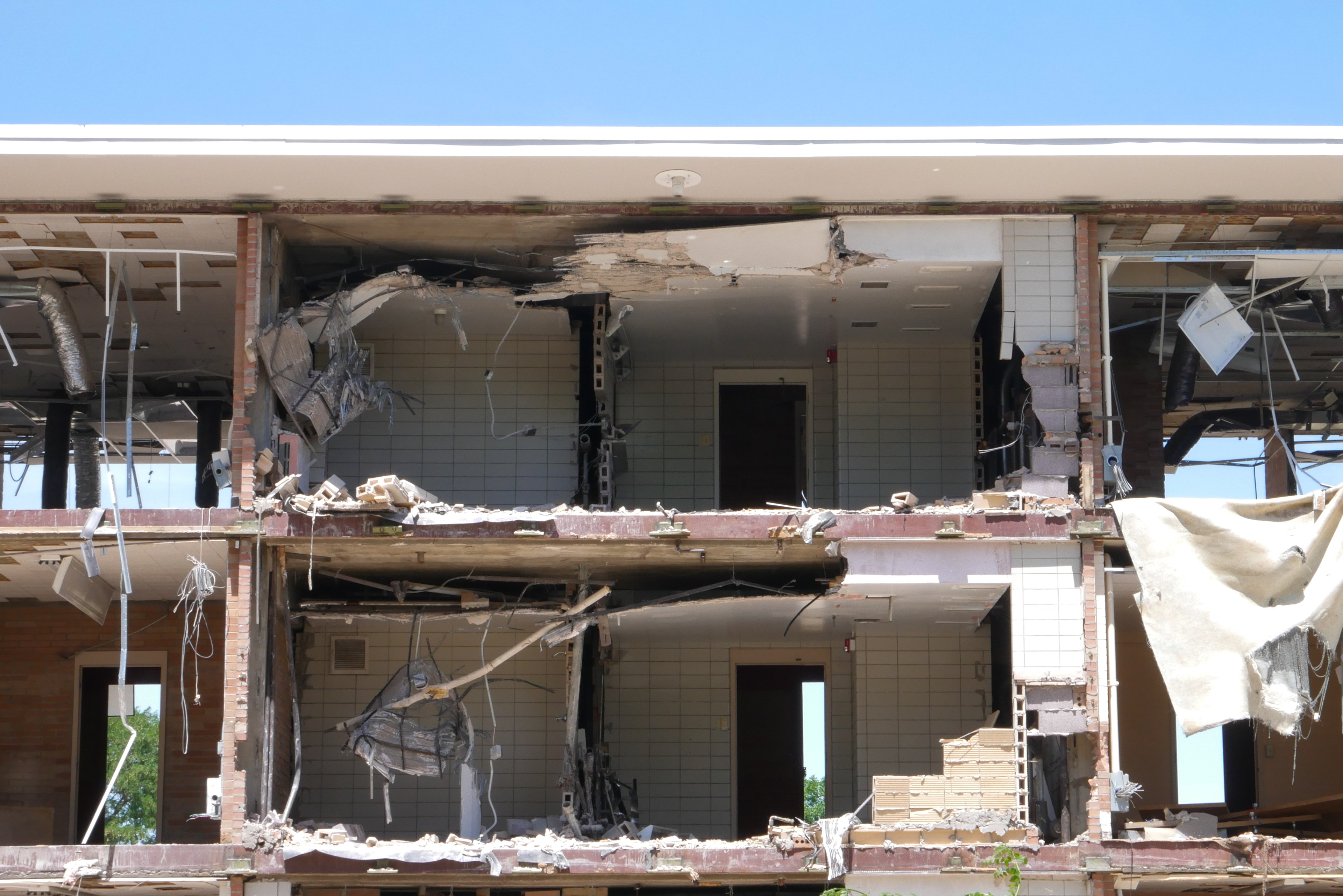
Destroyed bathrooms of the SE wing, south-facing side
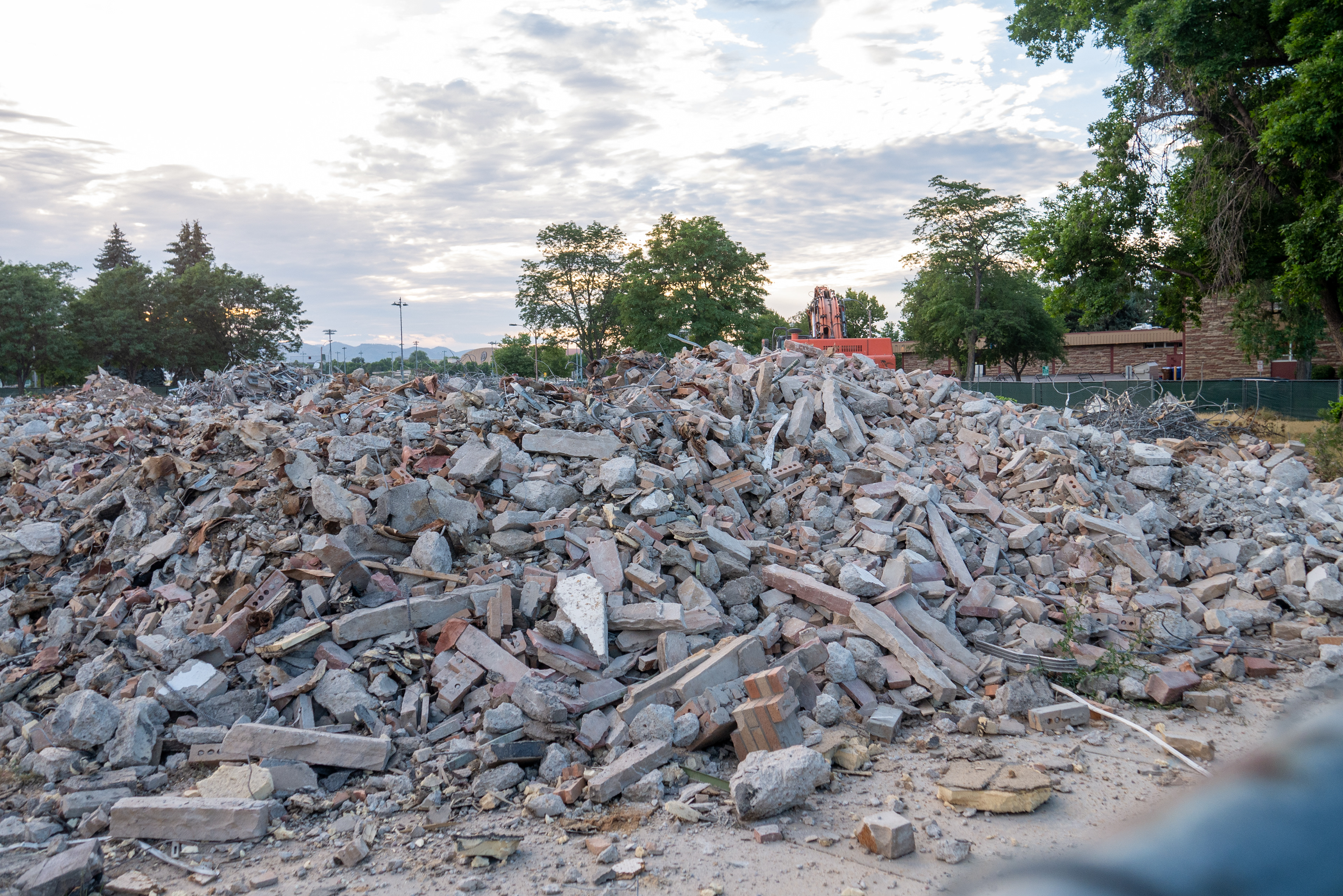
Rubble from the NE wing
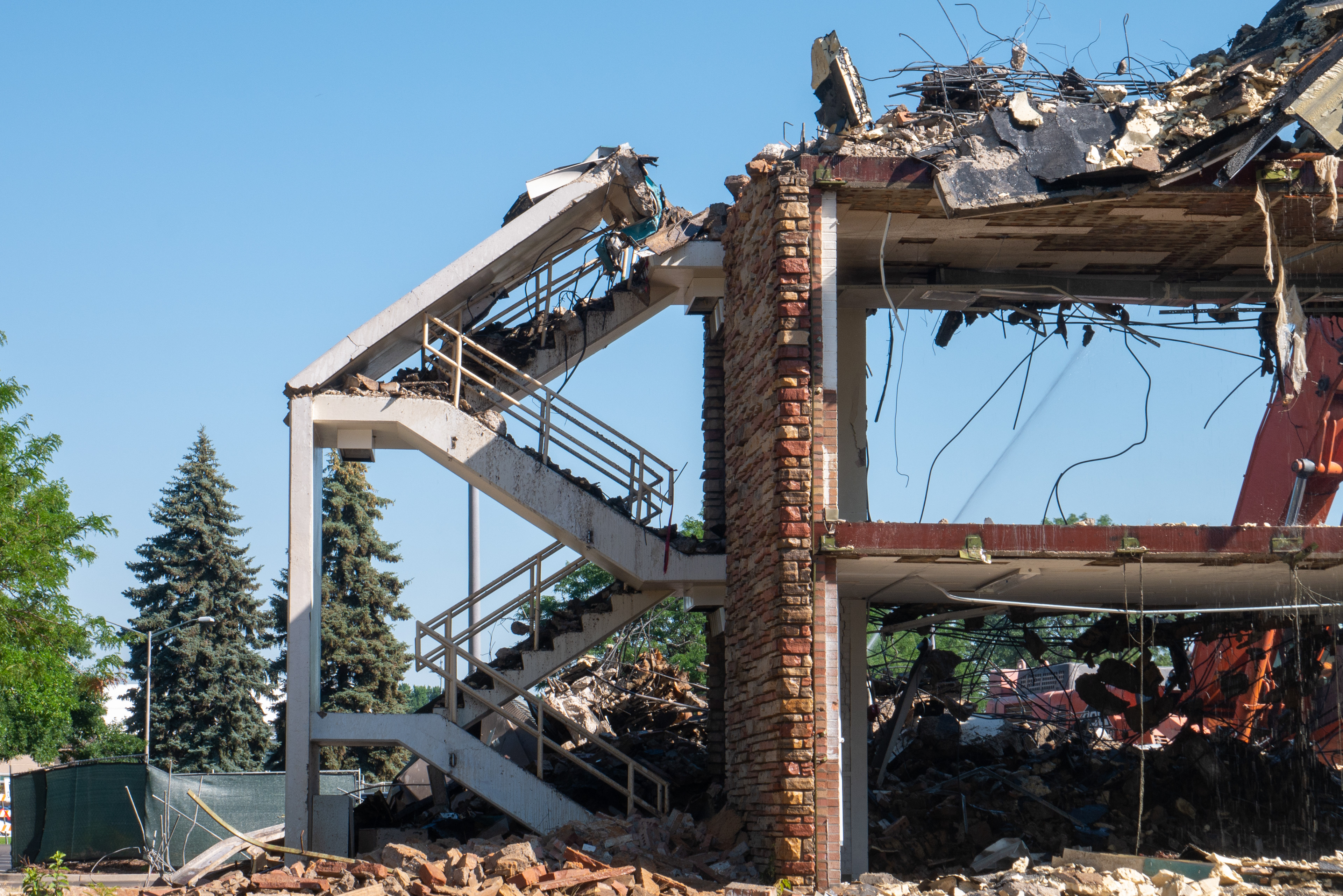
Demolition of the SW stairwell, south-facing side
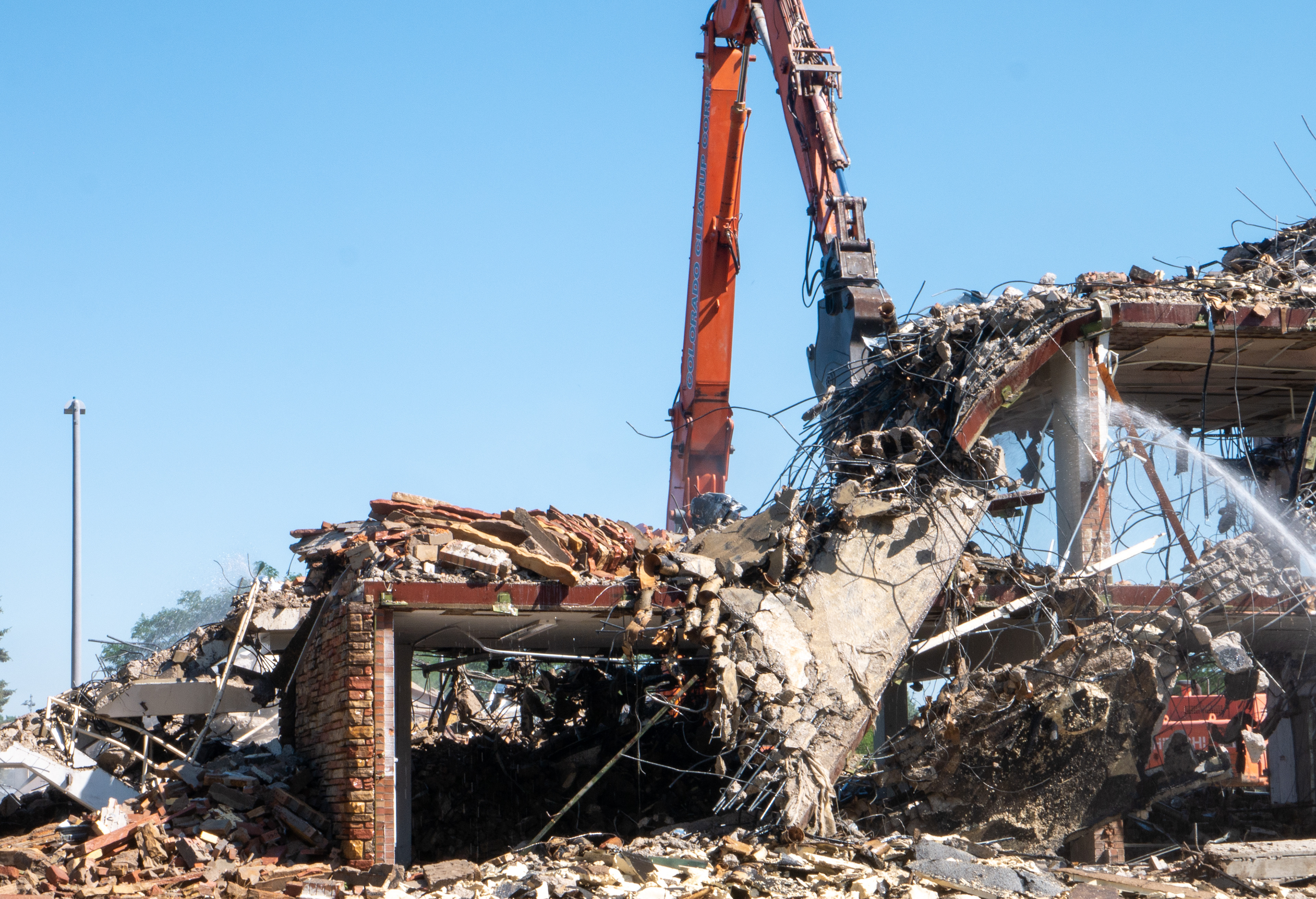
Demolition of the SW wing, south-facing side
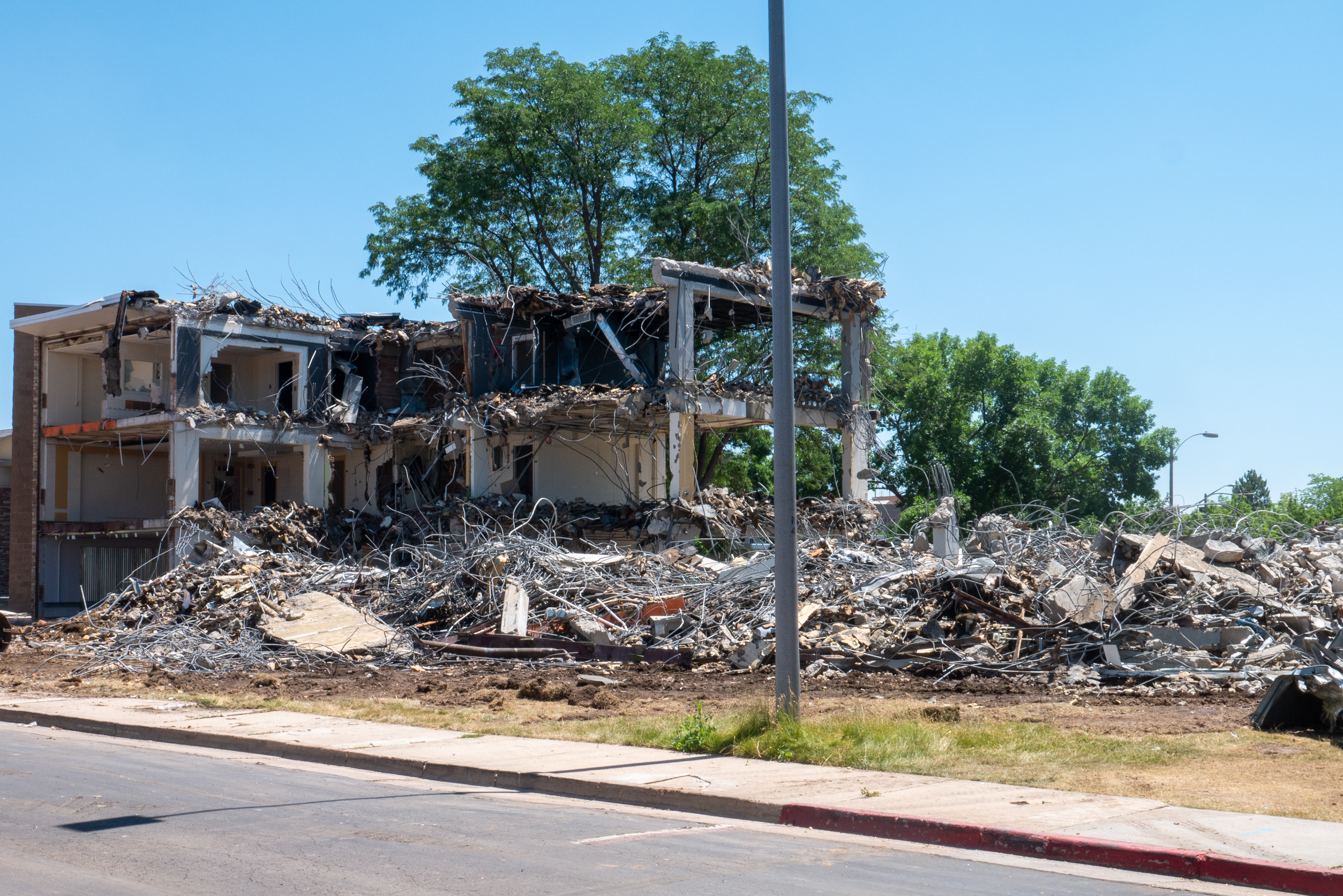
Demolition of the SW wing, west-facing side
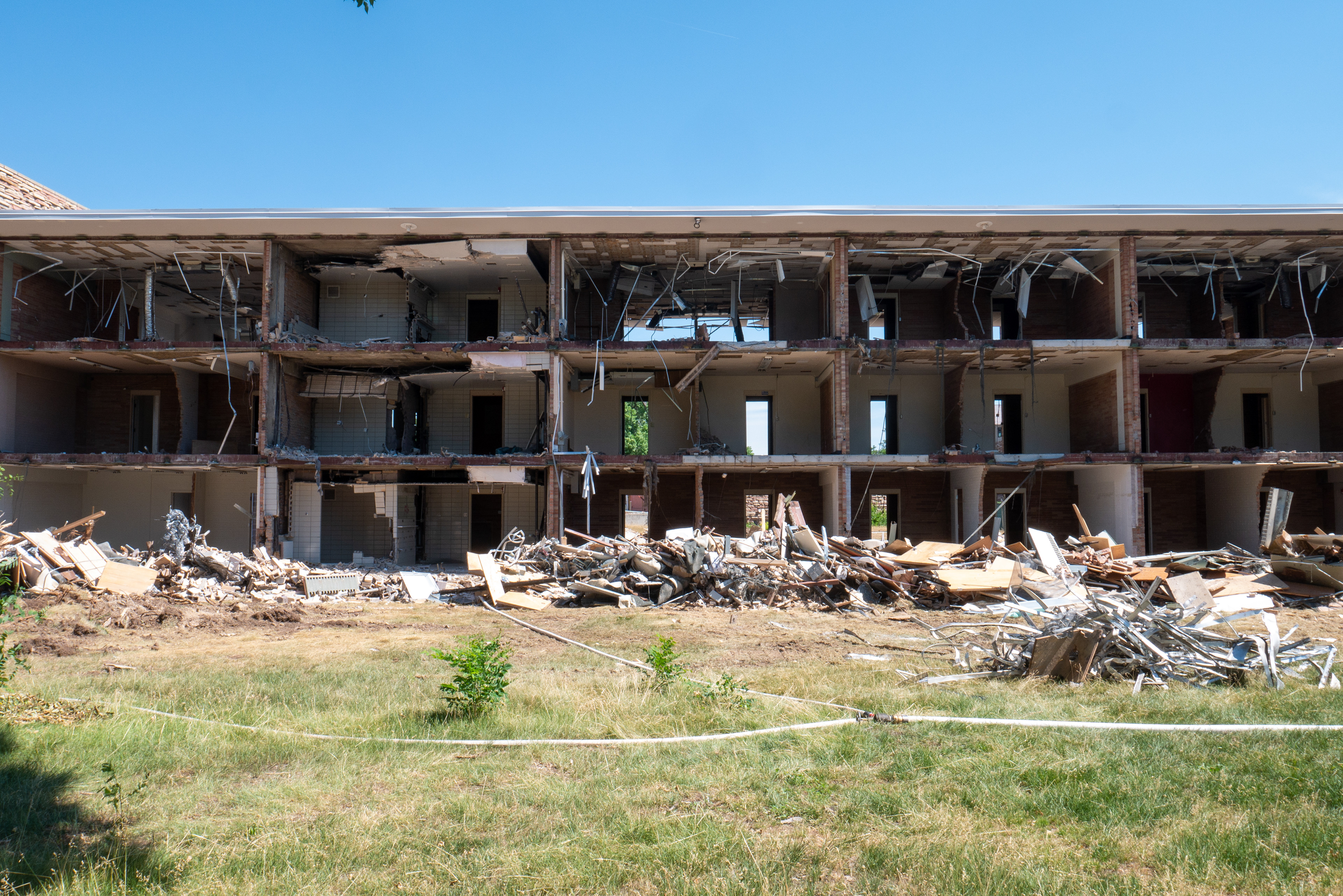
Rubble piled in front of the SE wing, south-facing side
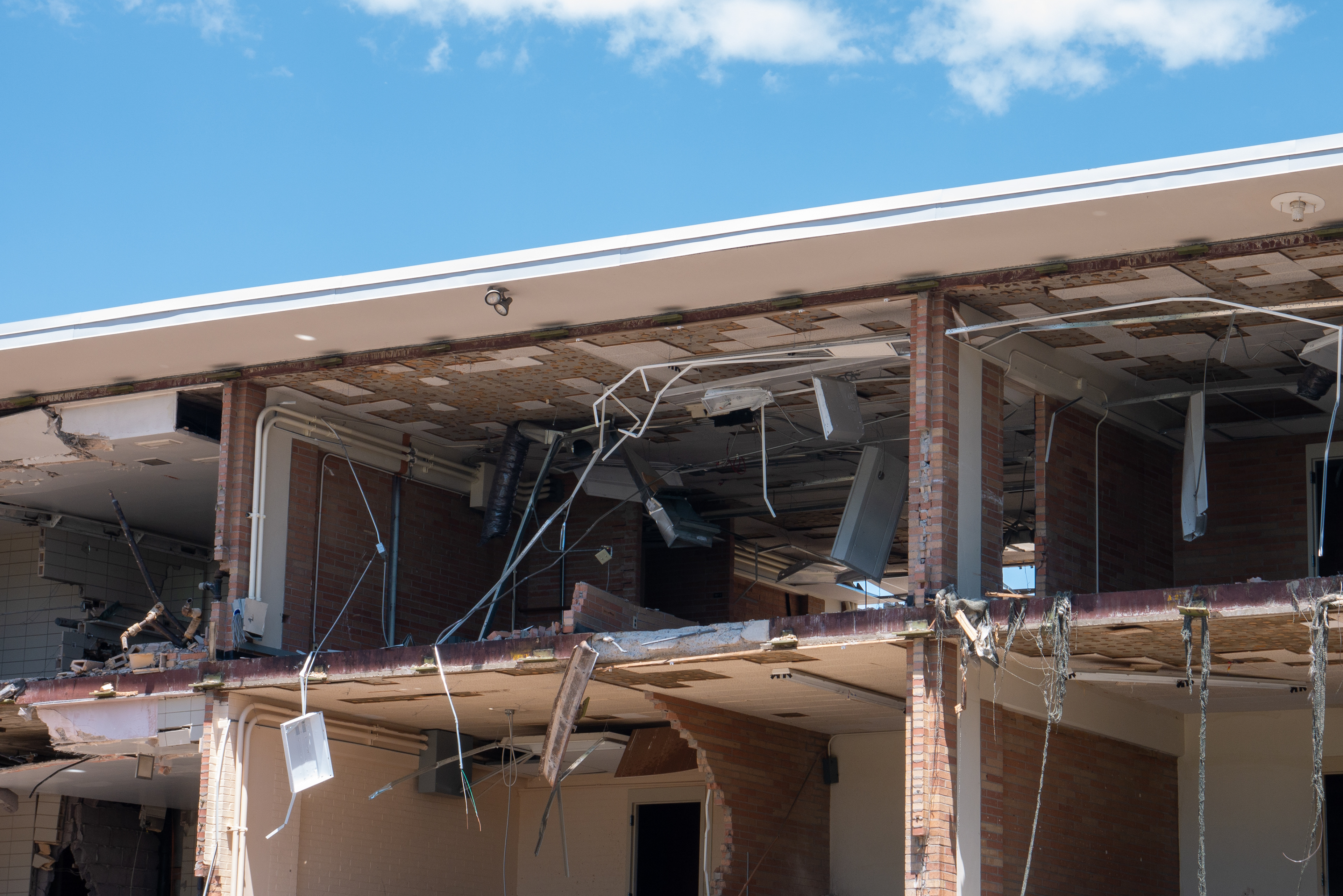
Destroyed HVAC system hanging from third floor ceiling of the SE wing, south-facing side
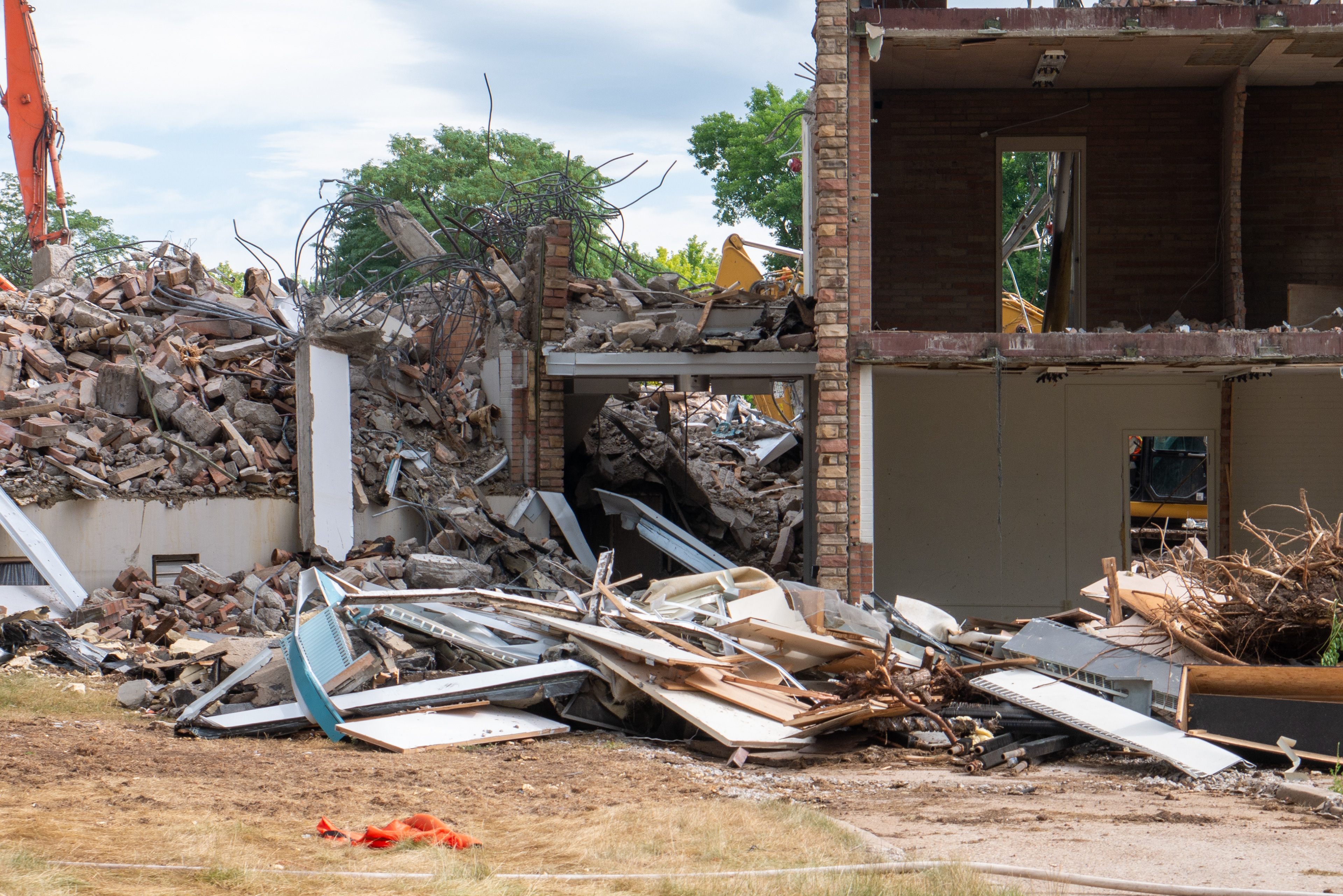
Partial demolition of south entrance, south-facing side
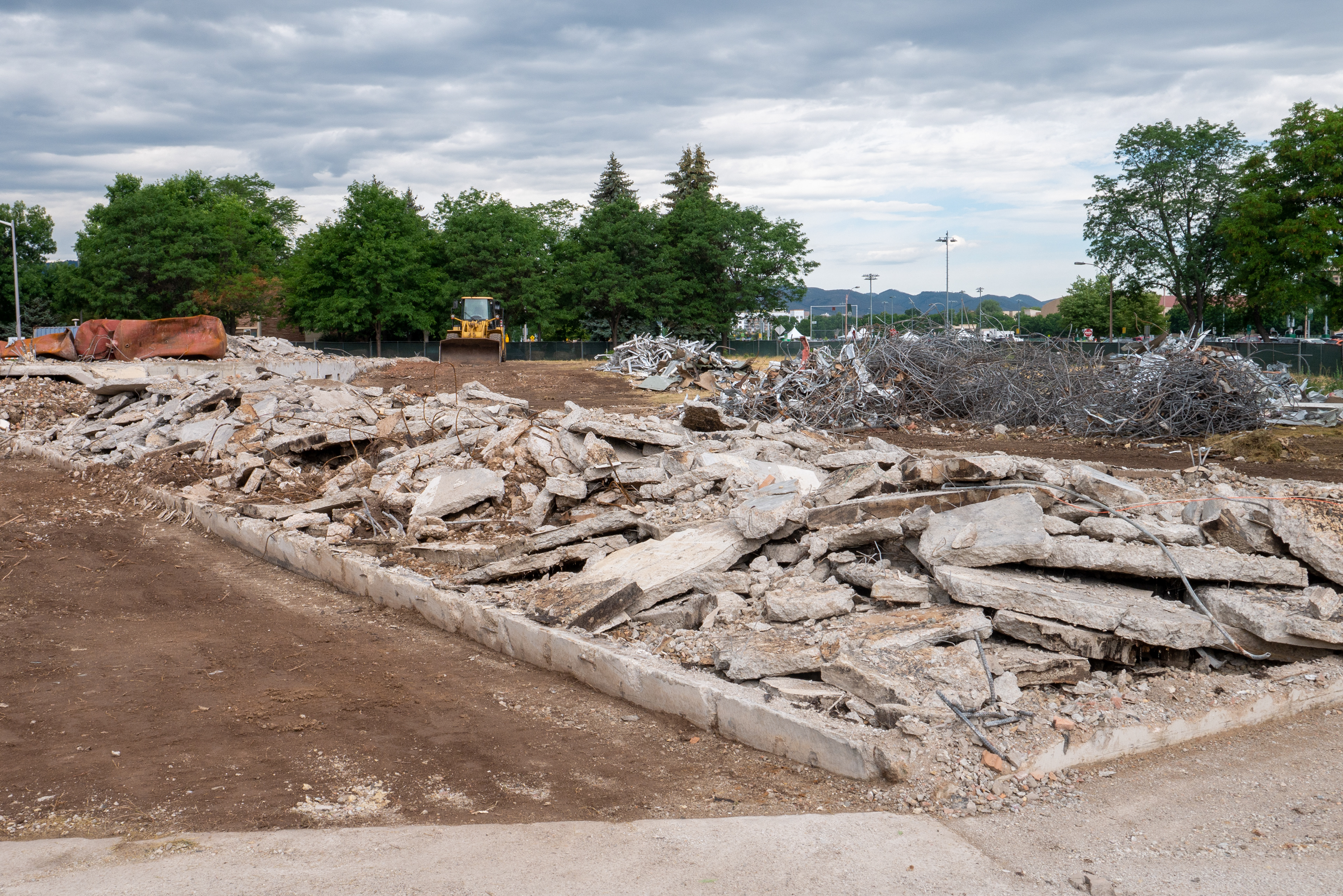
Broken foundation of the NE wing, east-facing side
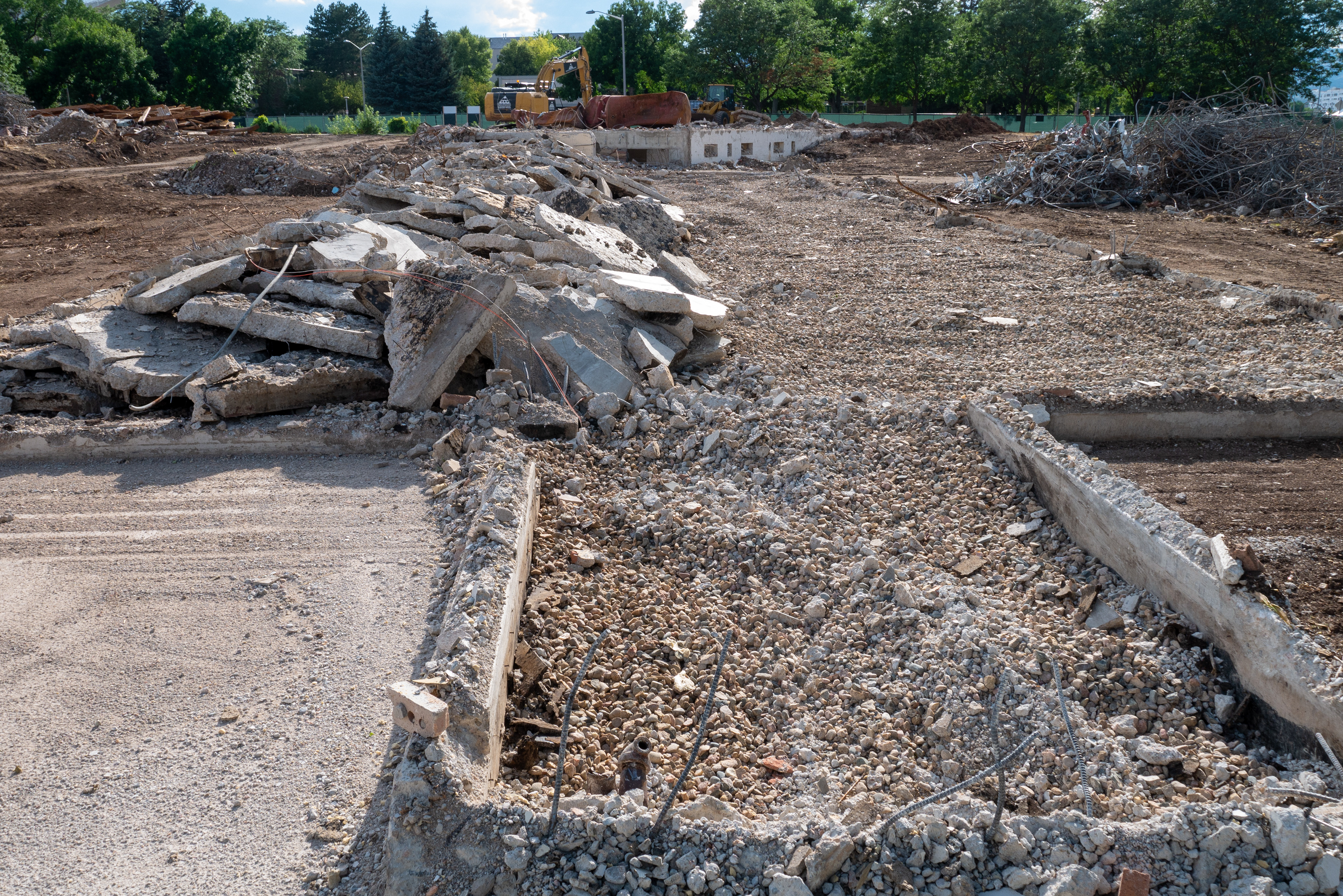
Broken foundation of the NE wing, east-facing side
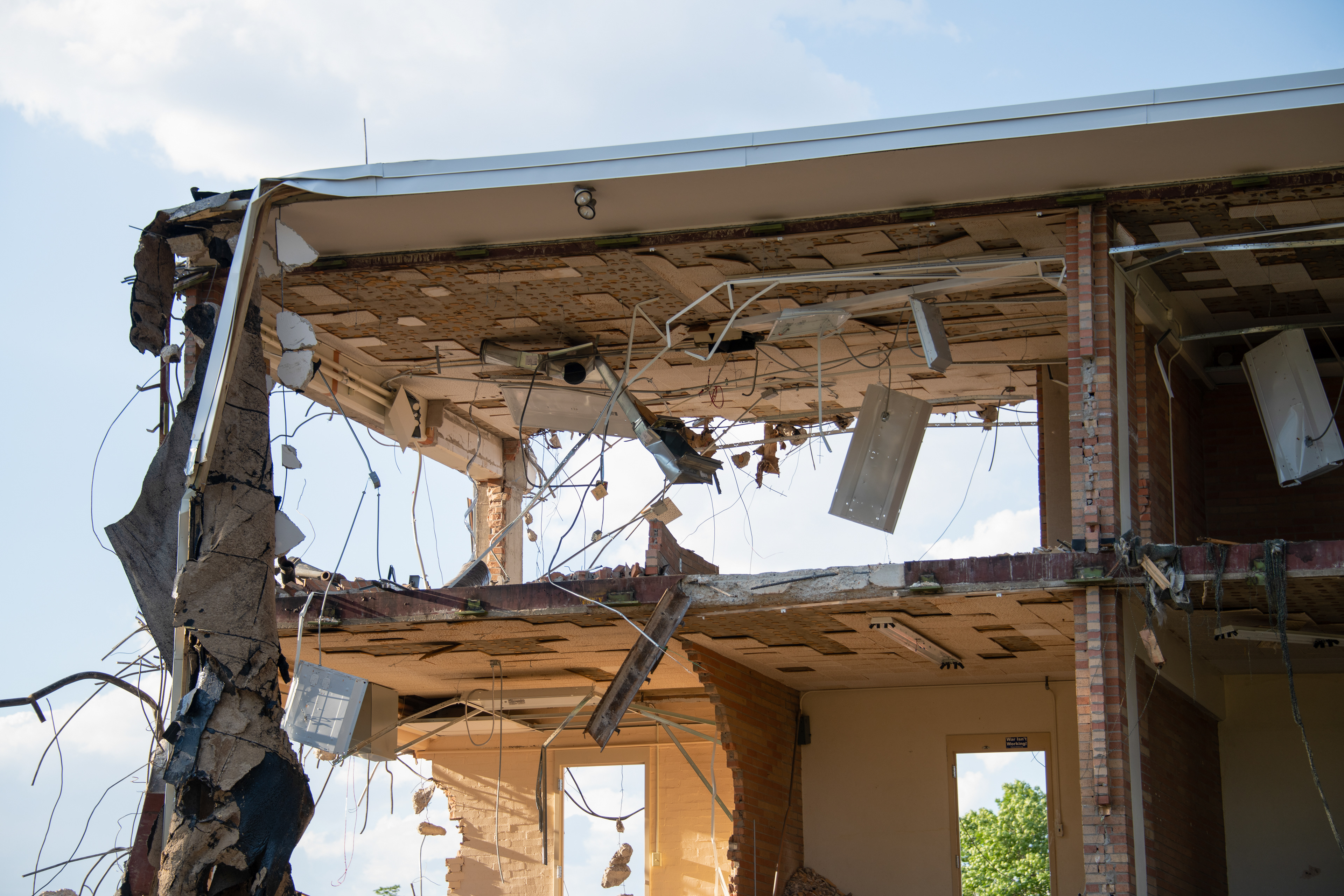
Broken ceiling fixtures of third floor of the SE wing, south-facing side
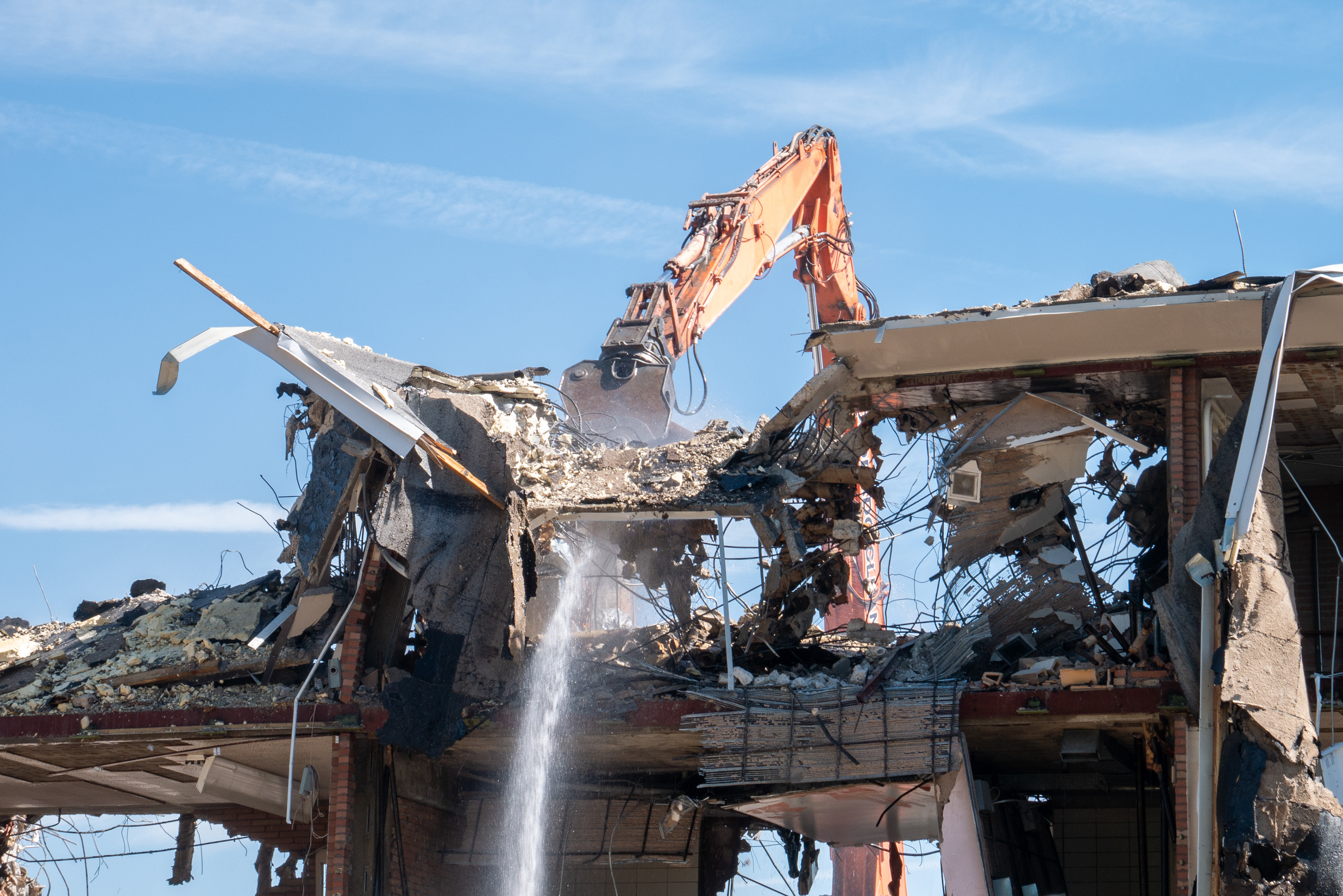
Demolition of the SE wing, south-facing side
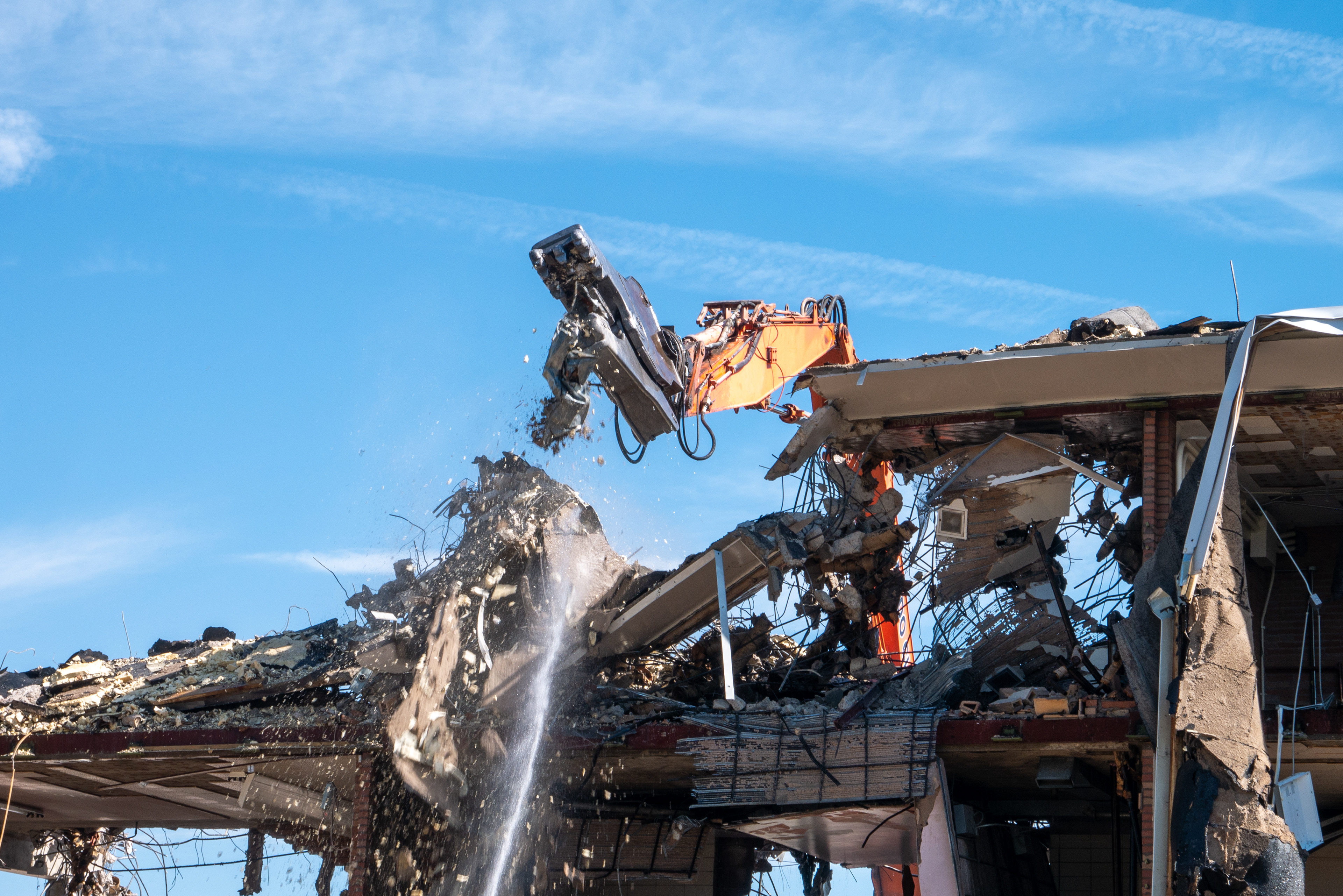
Demolition of the SE wing, south-facing side
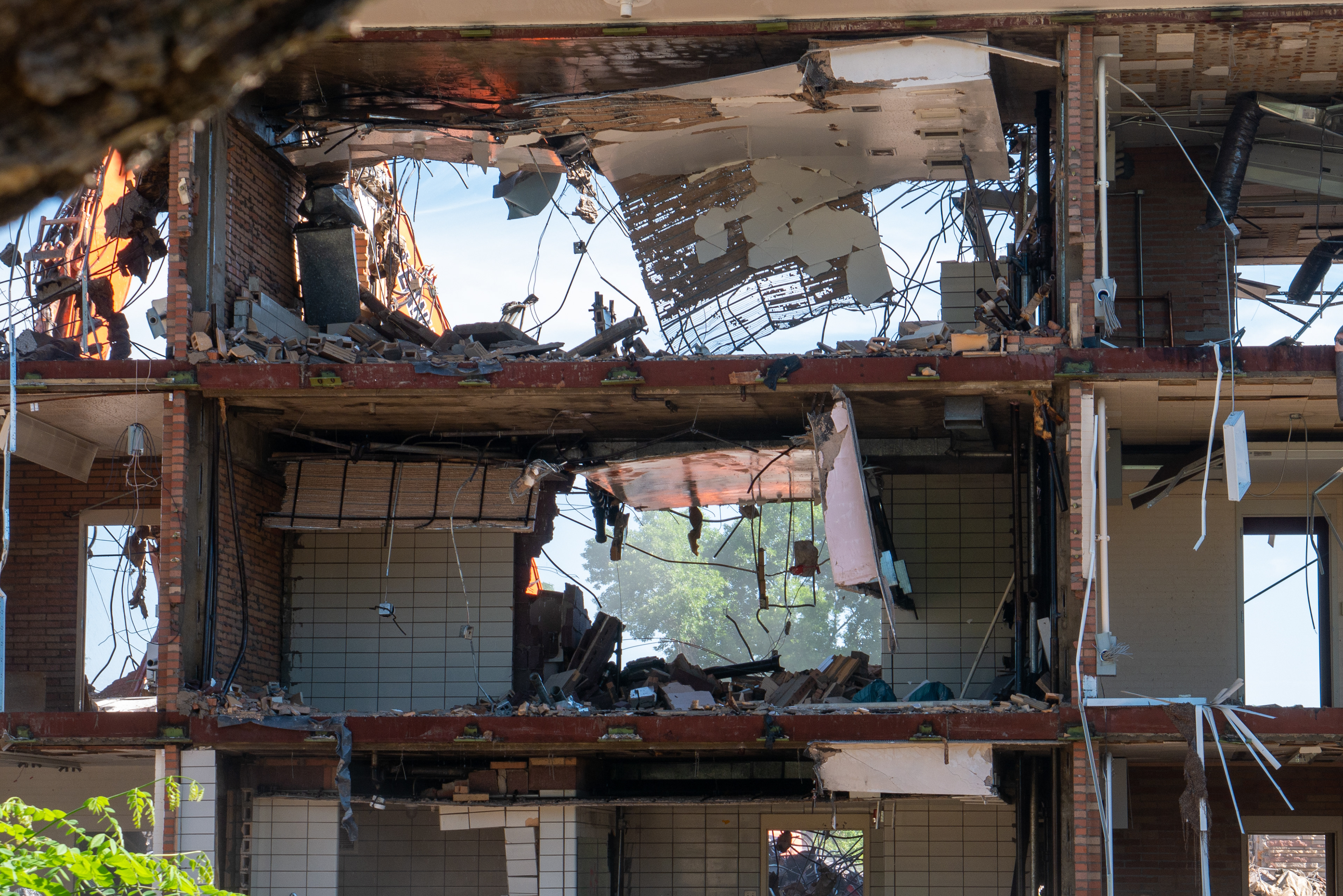
Demolition of the SE wing, south-facing side
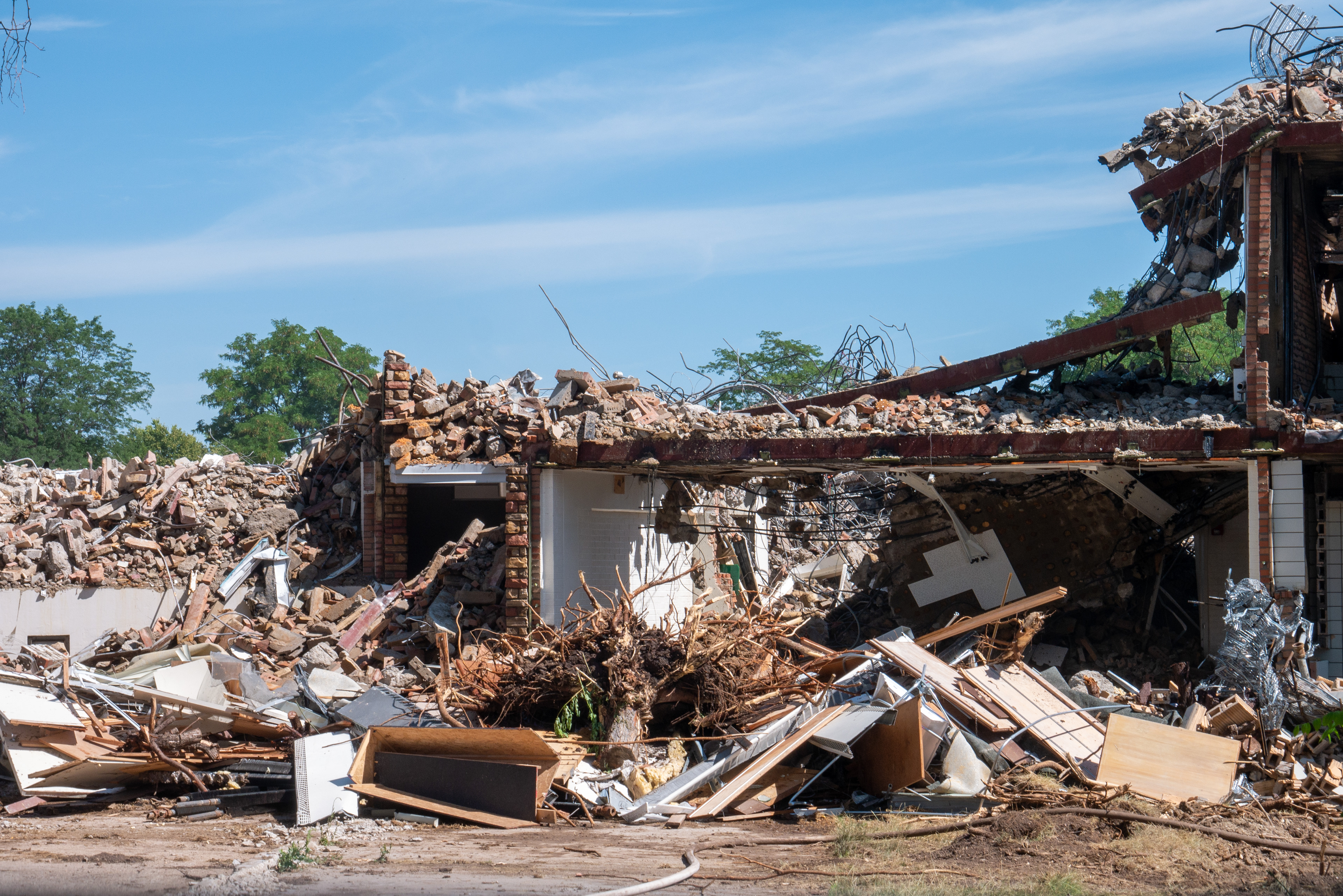
Partial demolition of the SE wing, south-facing side
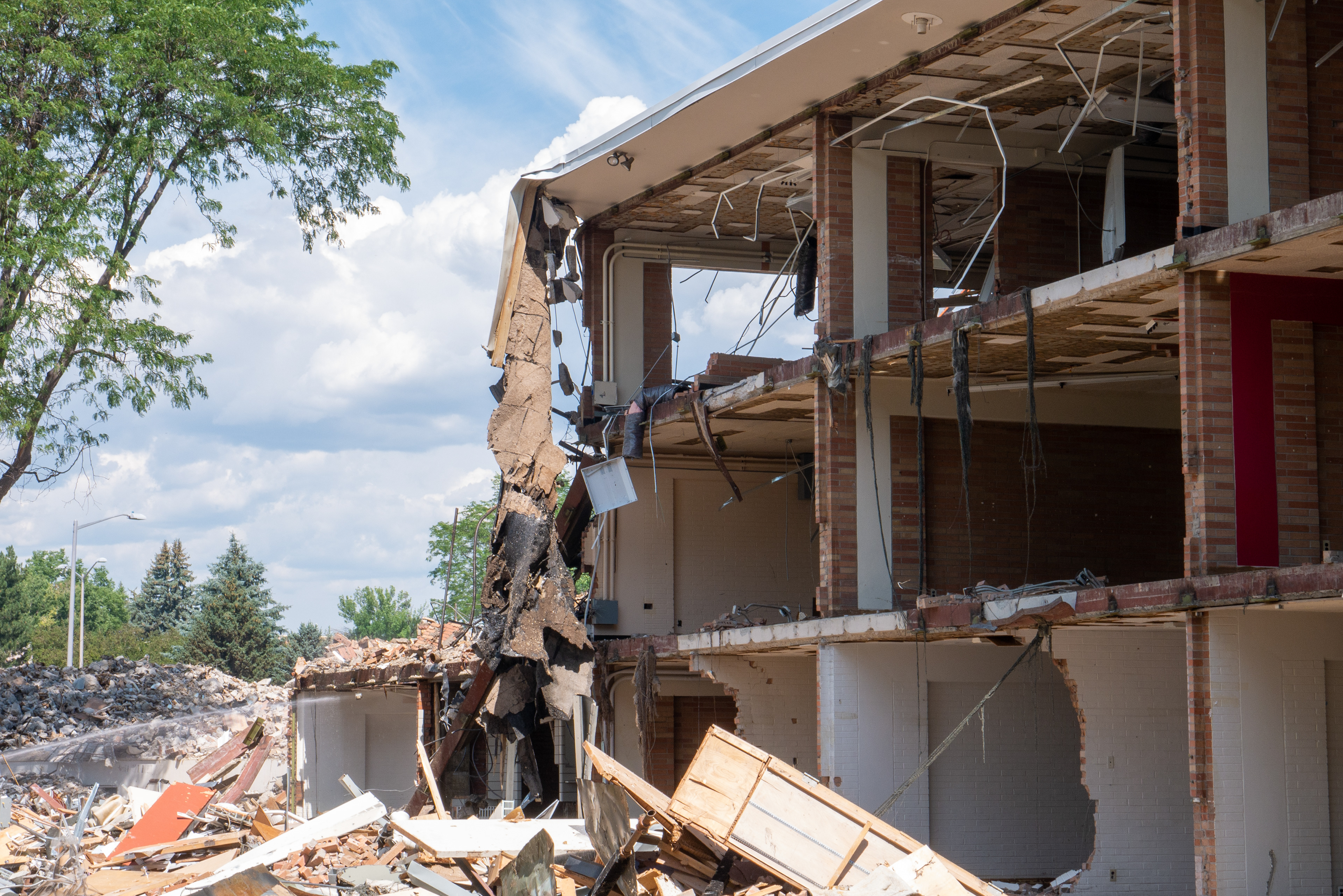
Partial demolition of the SE wing, south-facing side
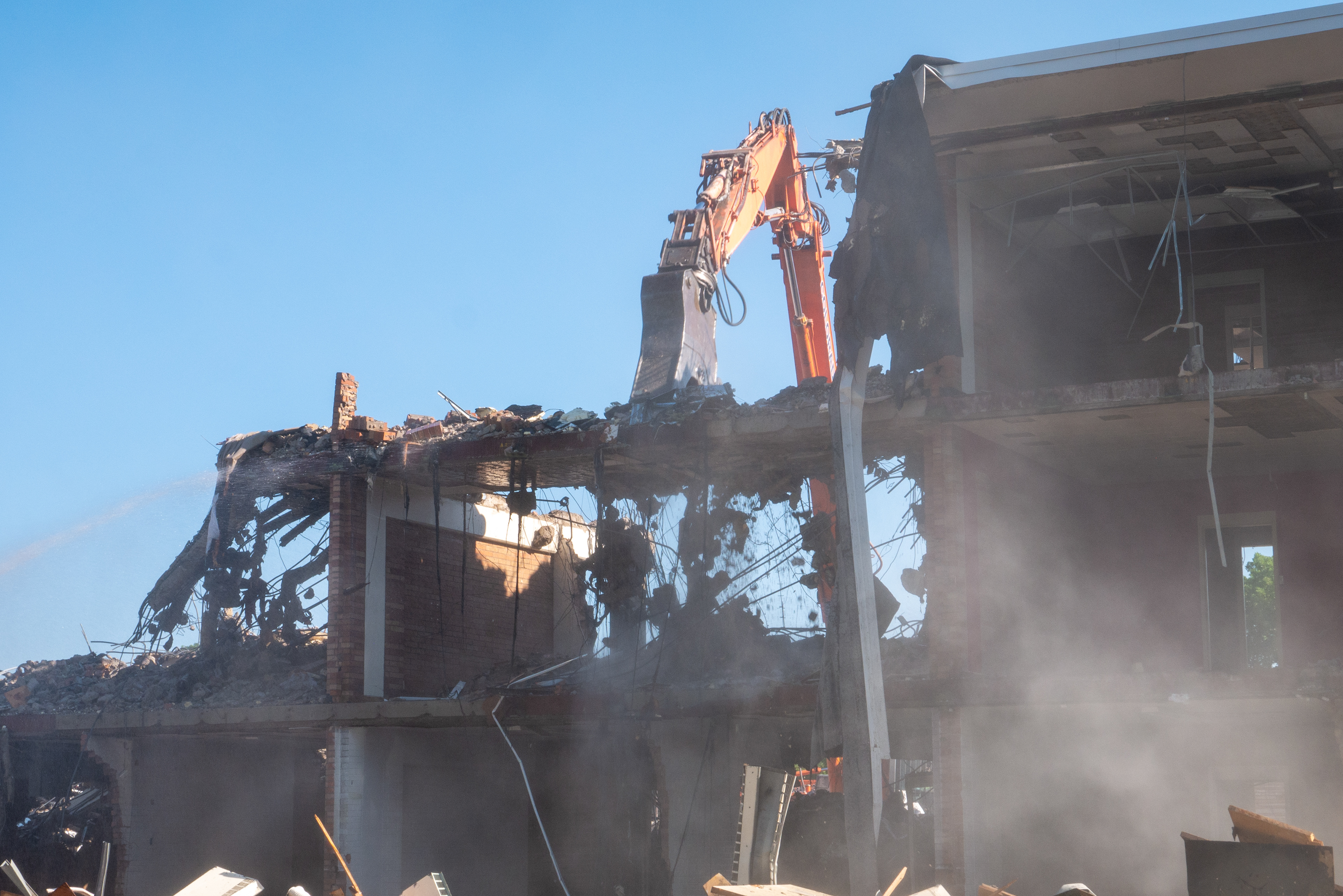
Demolition of the SE wing, south-facing side
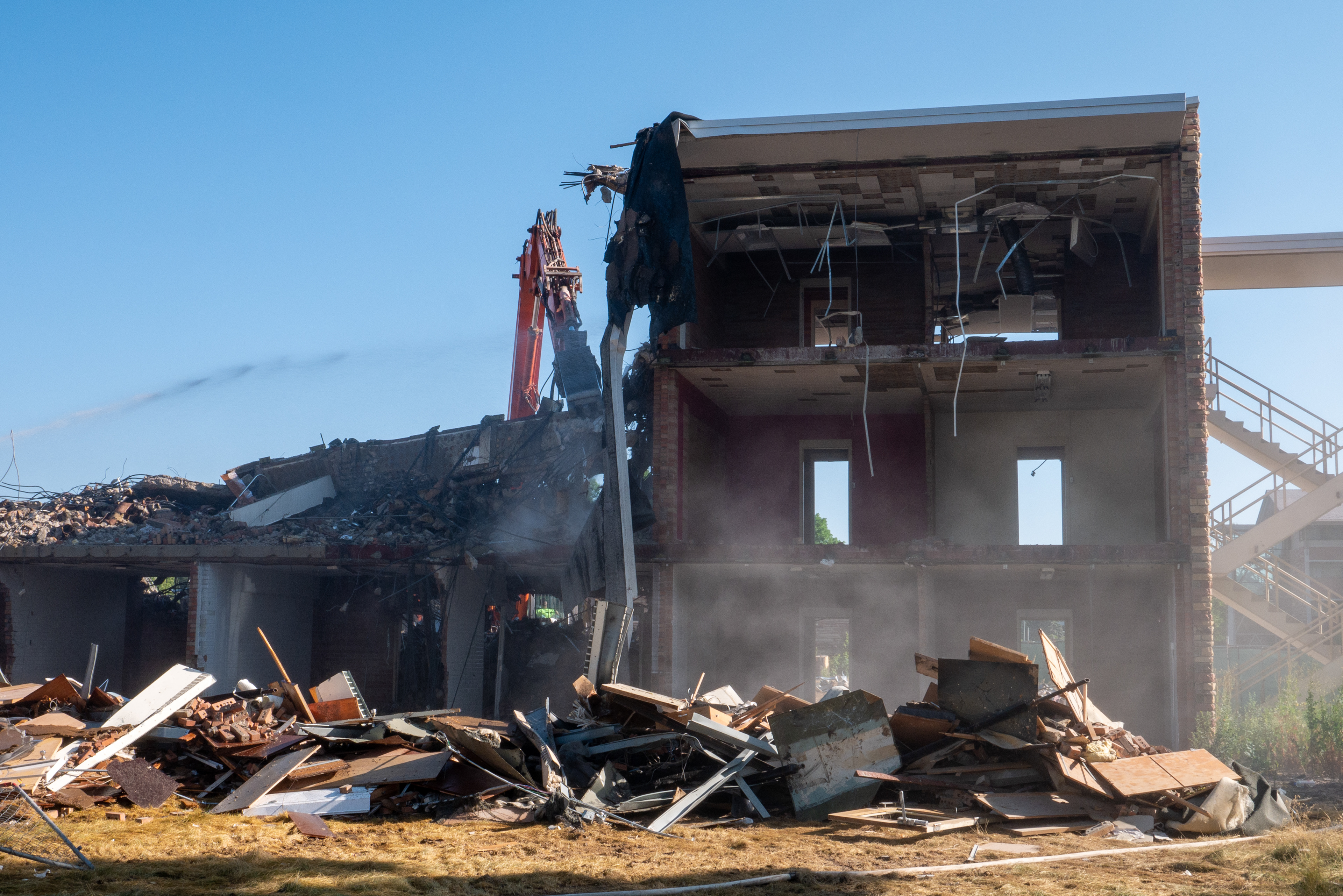
Demolition of the SE wing, south-facing side
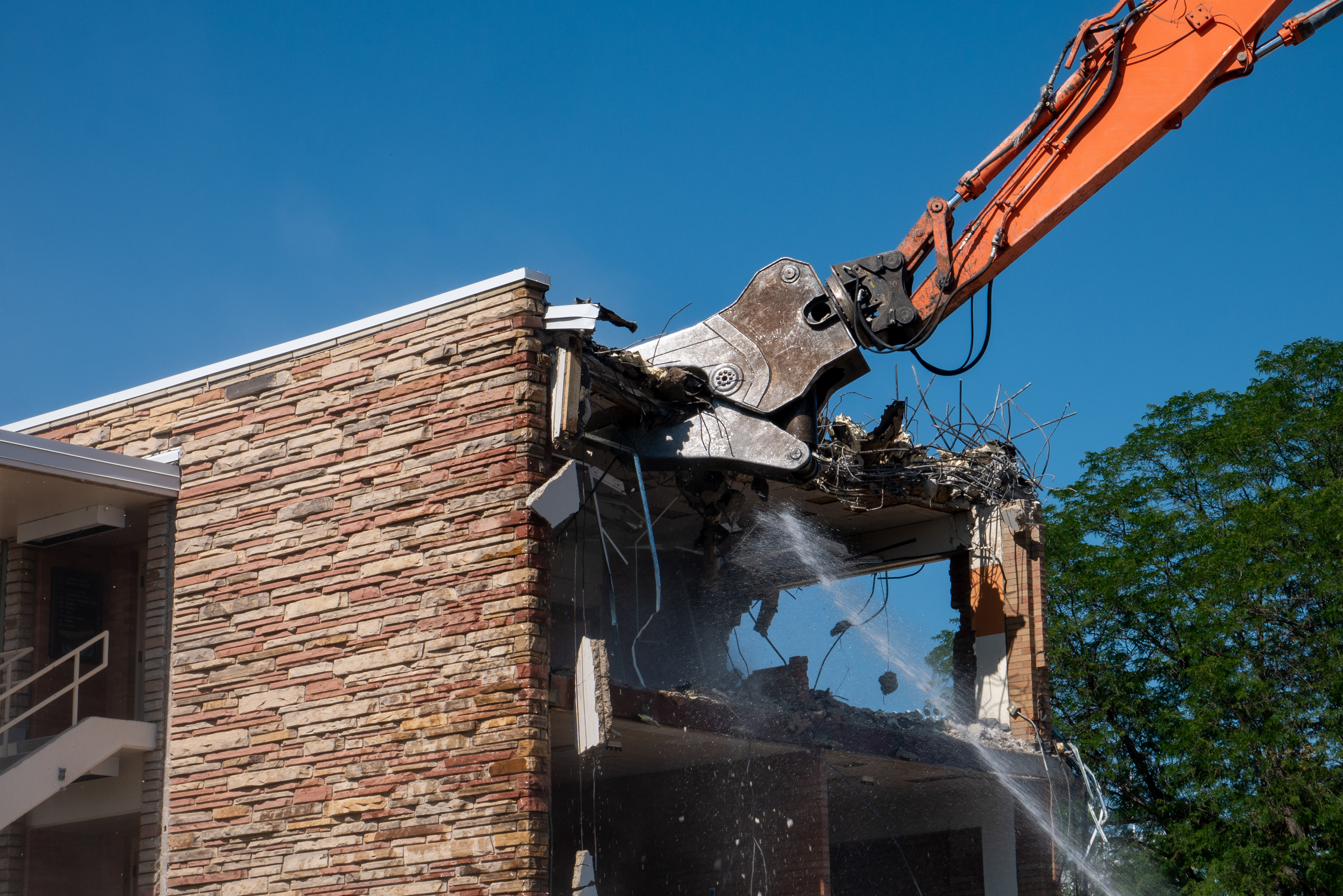
Demolition of the SE wing, north-facing side
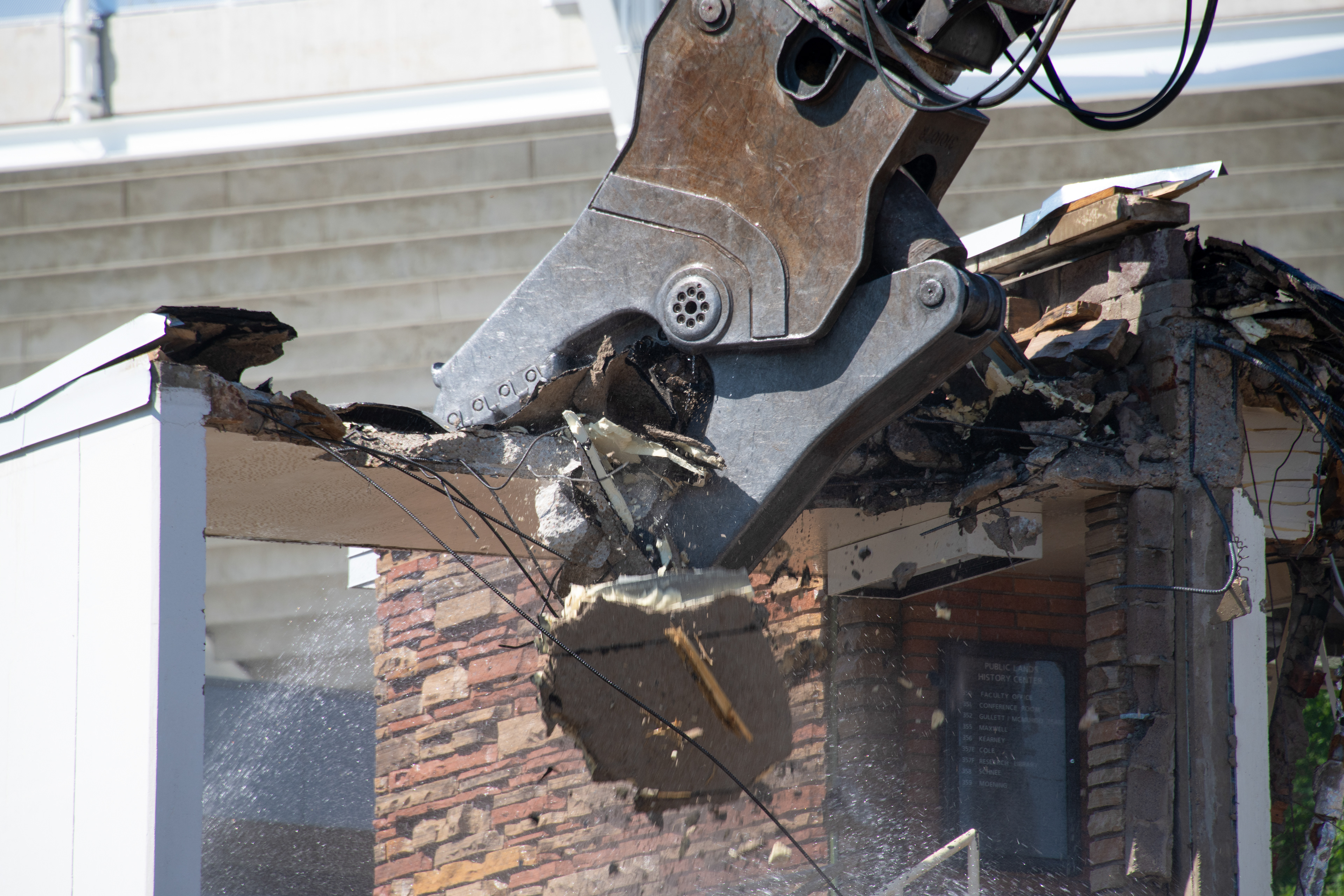
Demolition of the SE stairwell, north-facing side
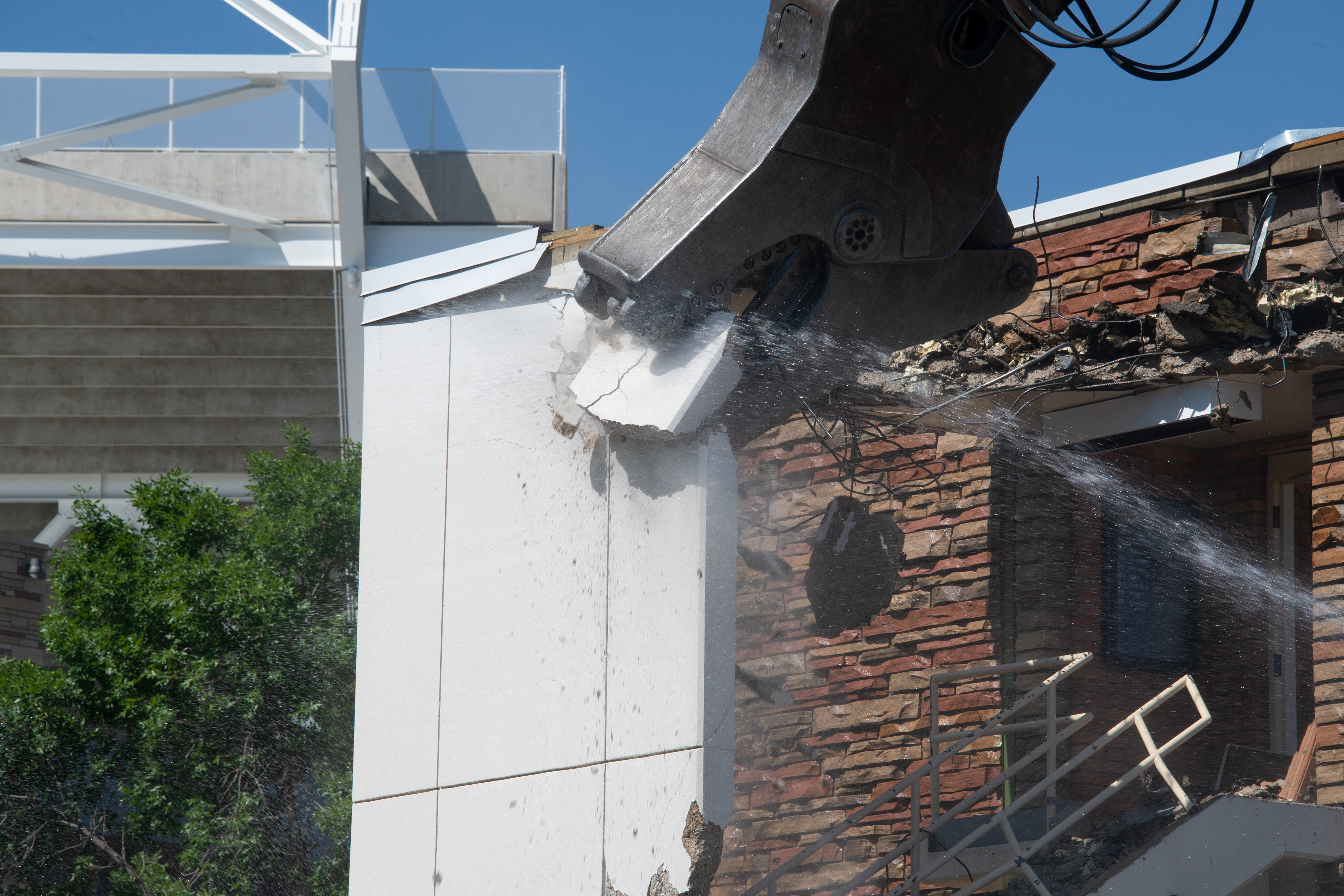
Demolition of the SE stairwell, north-facing side
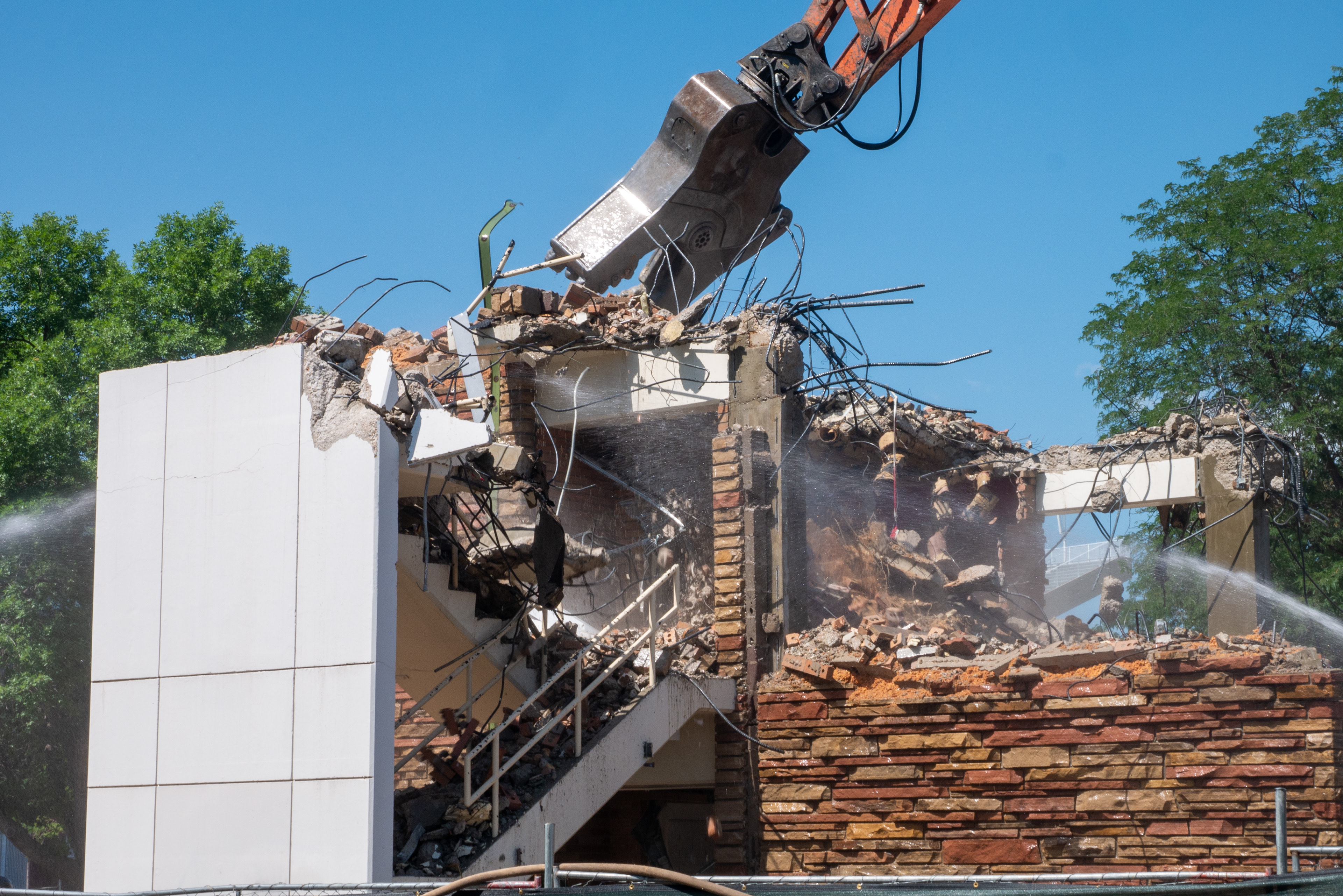
Demolition of SE wing, east-facing side
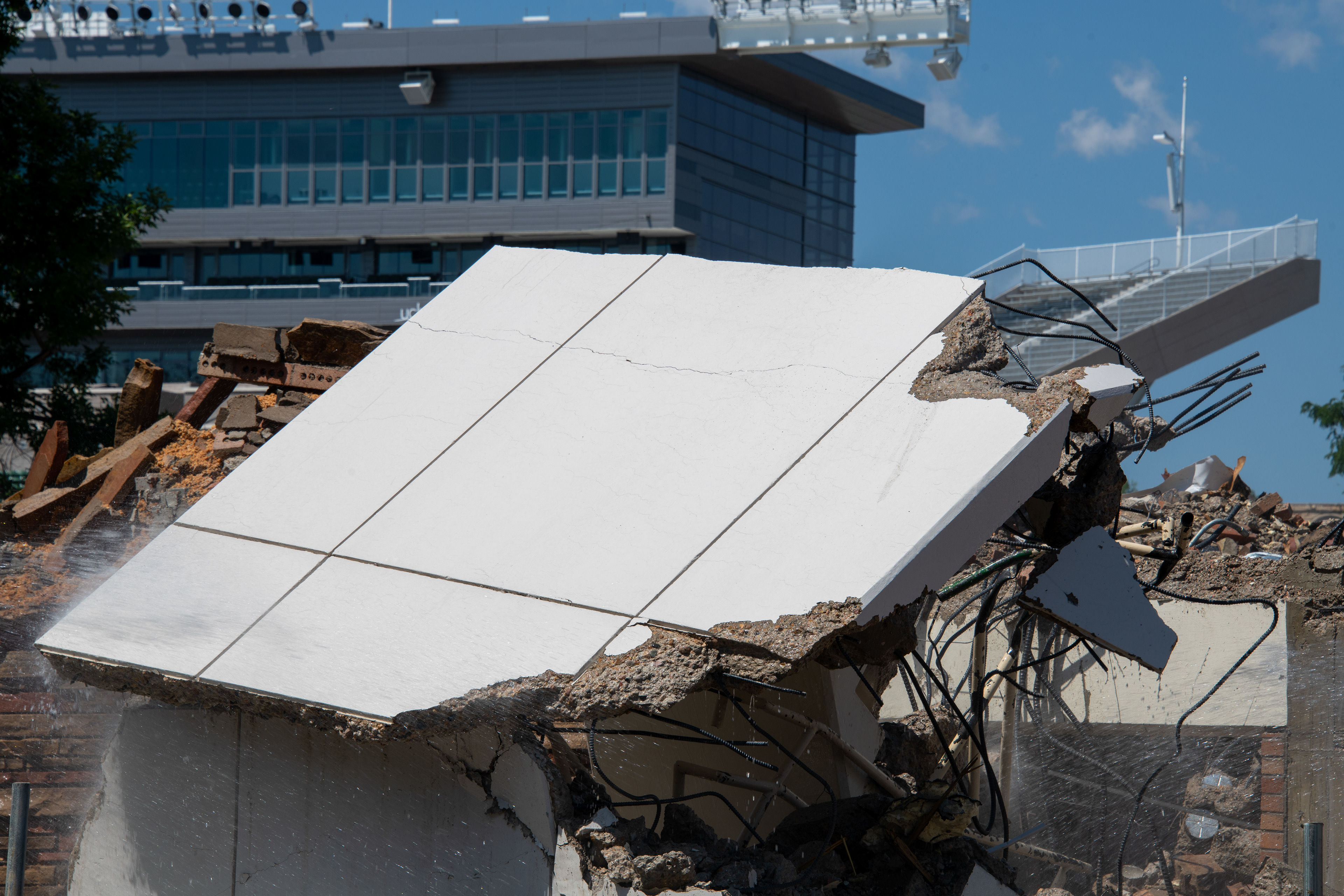
Partial demolition of the SE stairwell, east-facing side
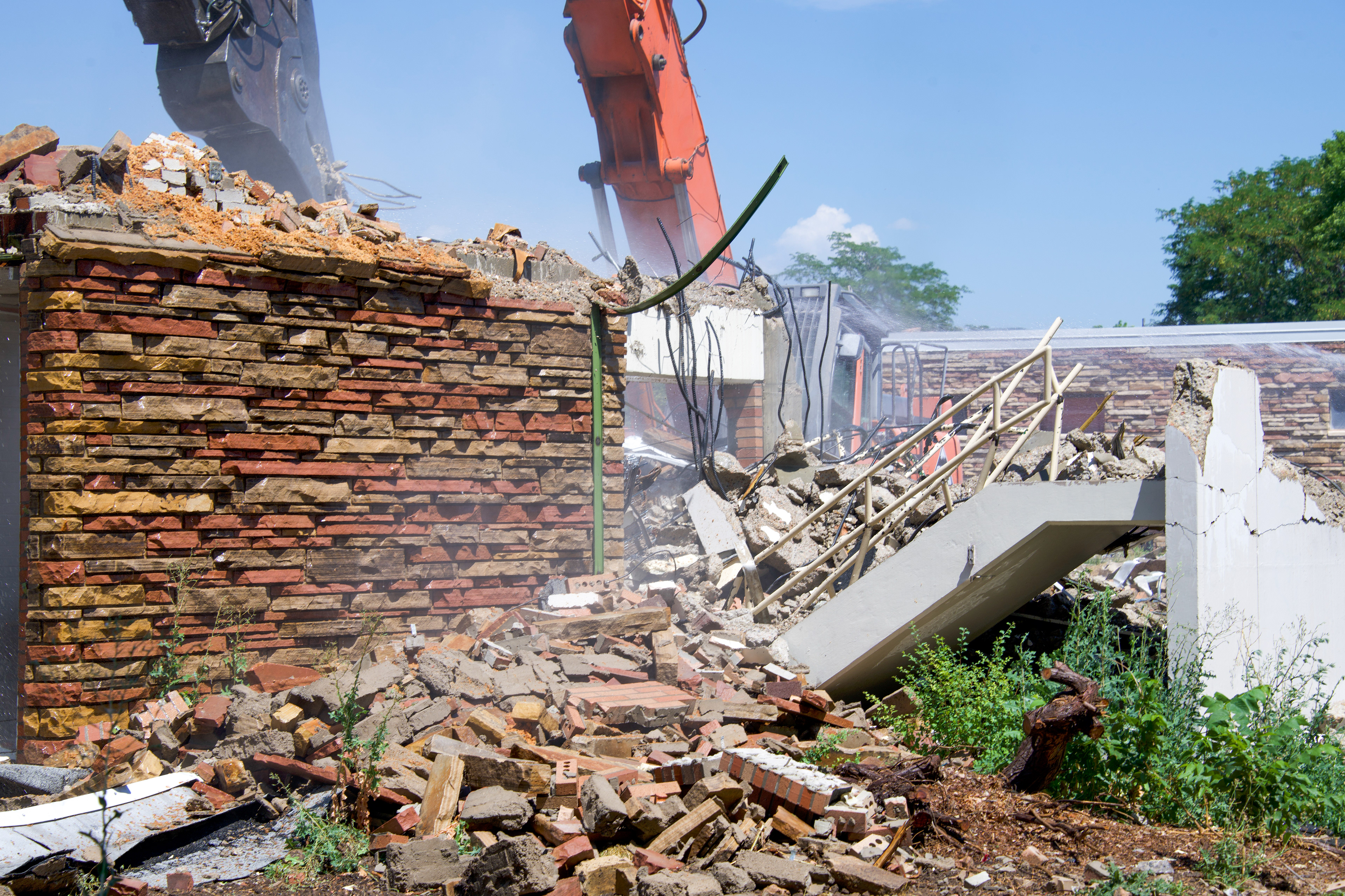
Demolition of the SE wing and stairwell, south-facing side
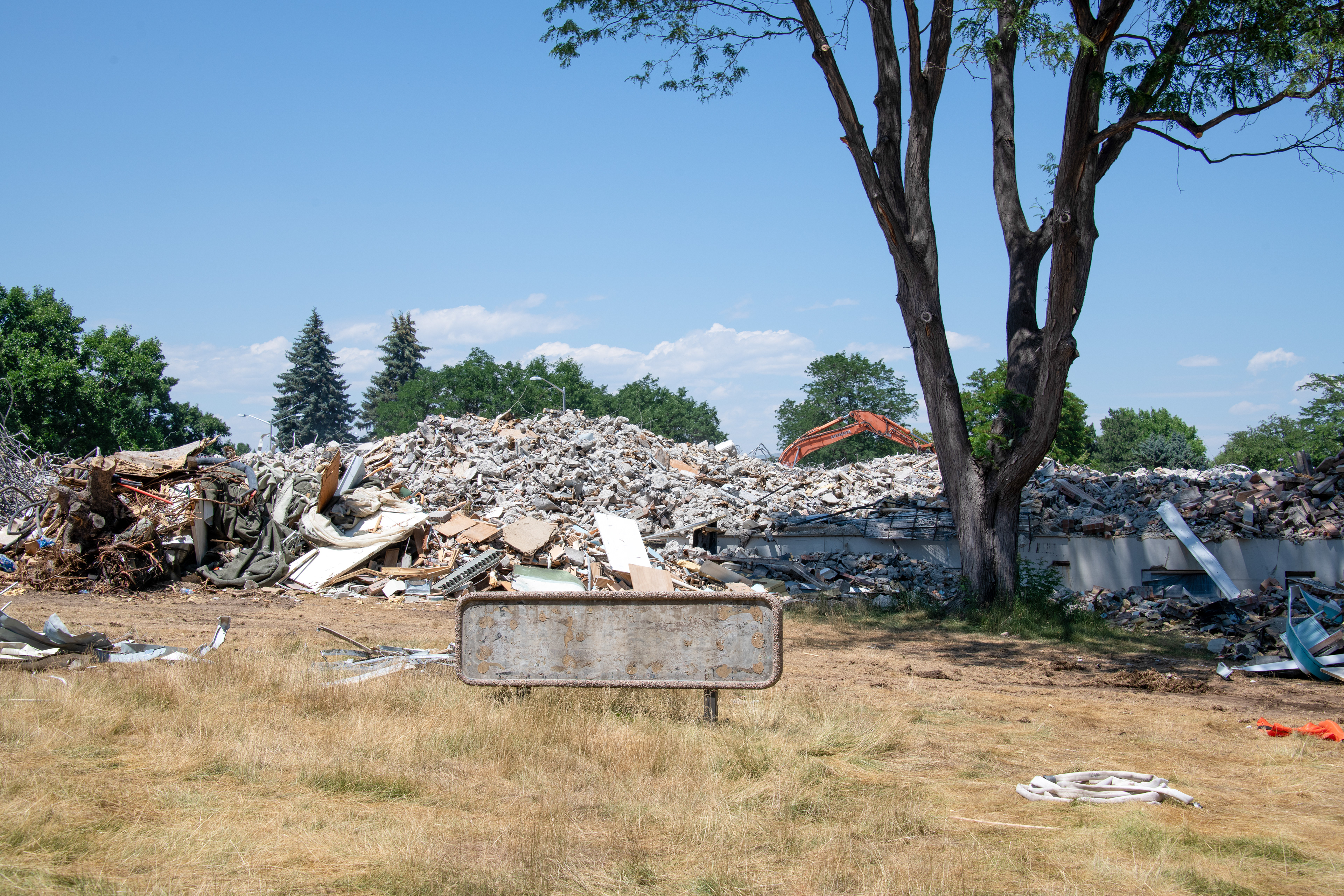
Rubble of the southern wings, south-facing side
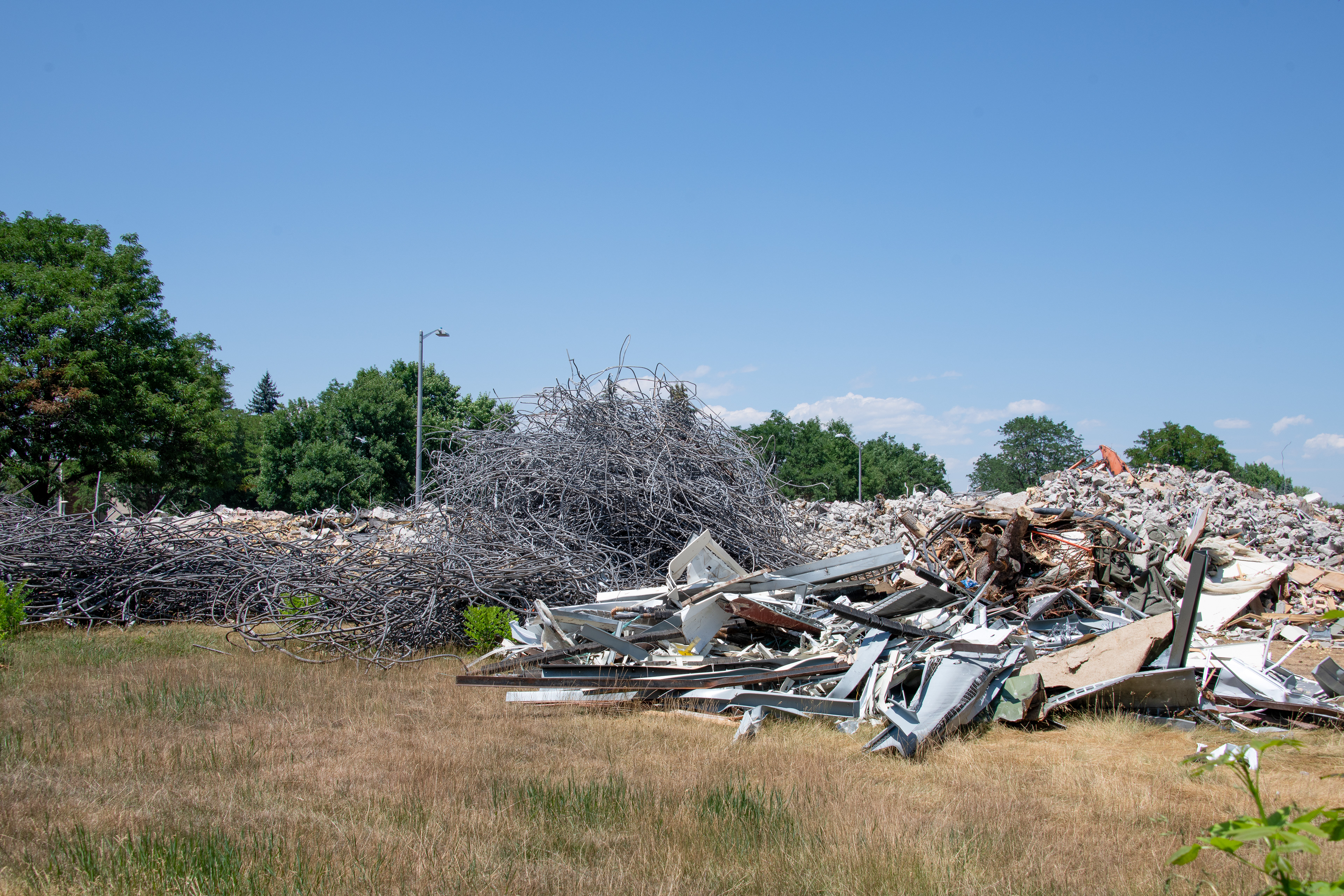
Rubble of the southern wings, south-facing side
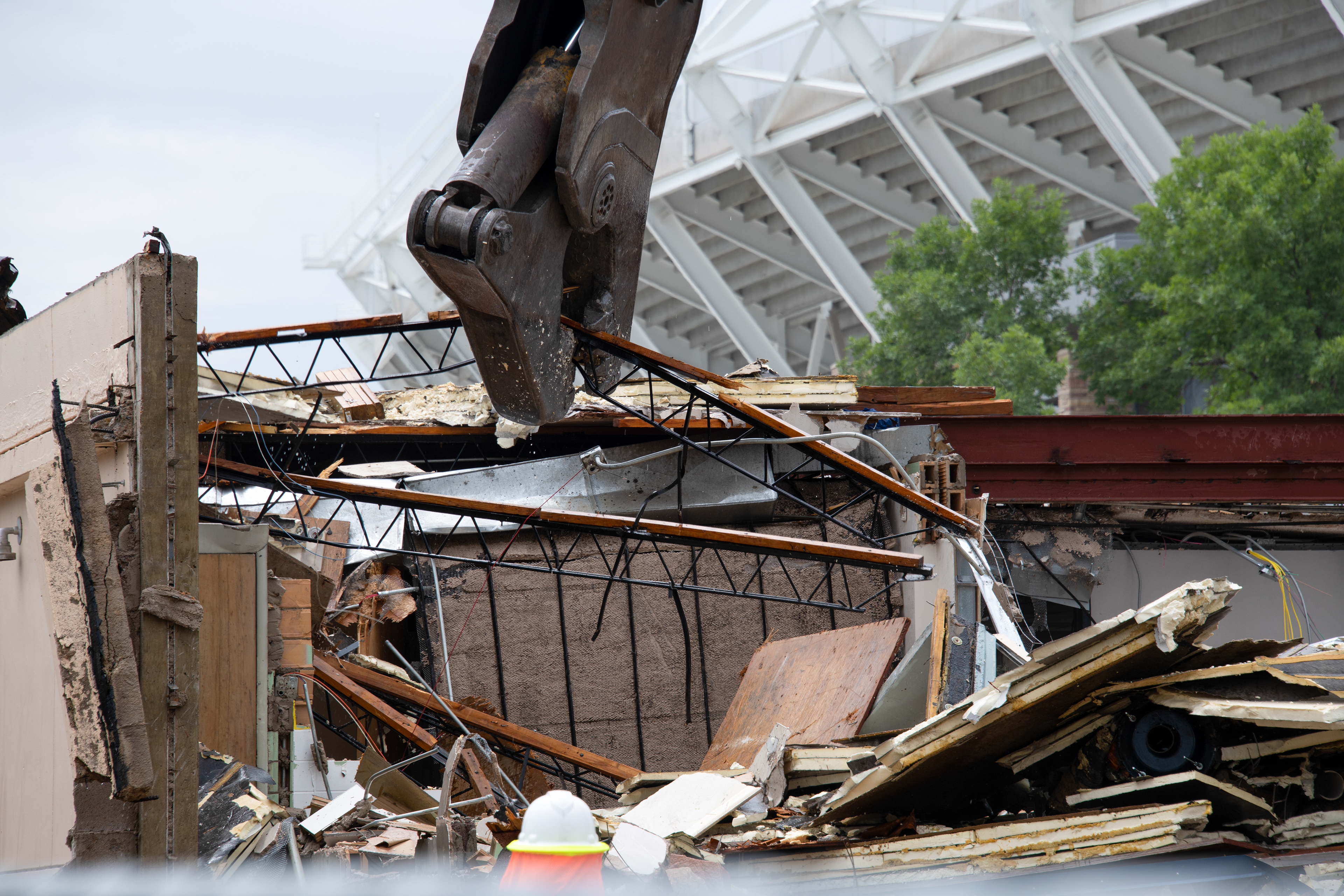
Demolition of the core, north-facing side
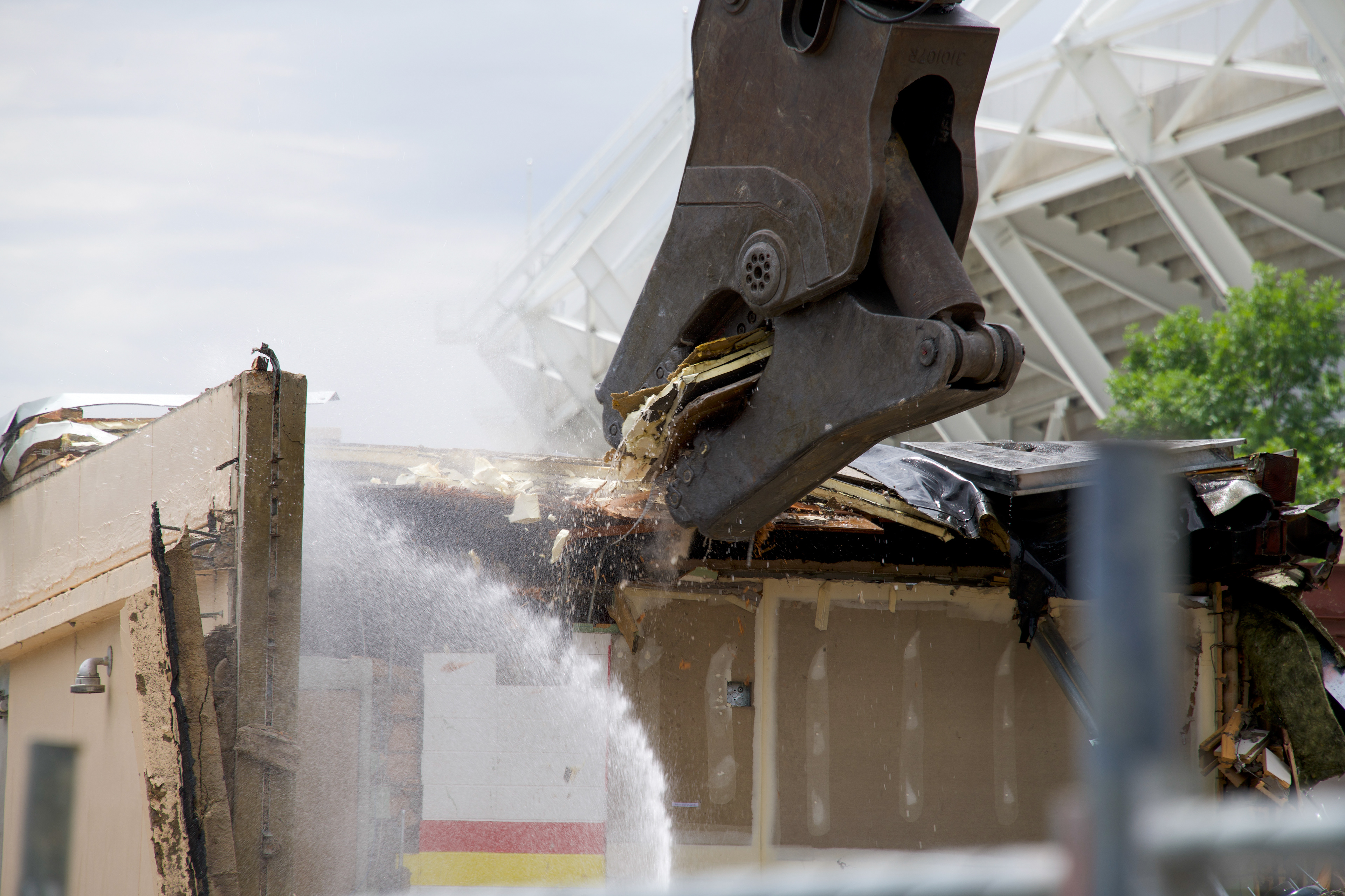
Demolition of the core, north-facing side
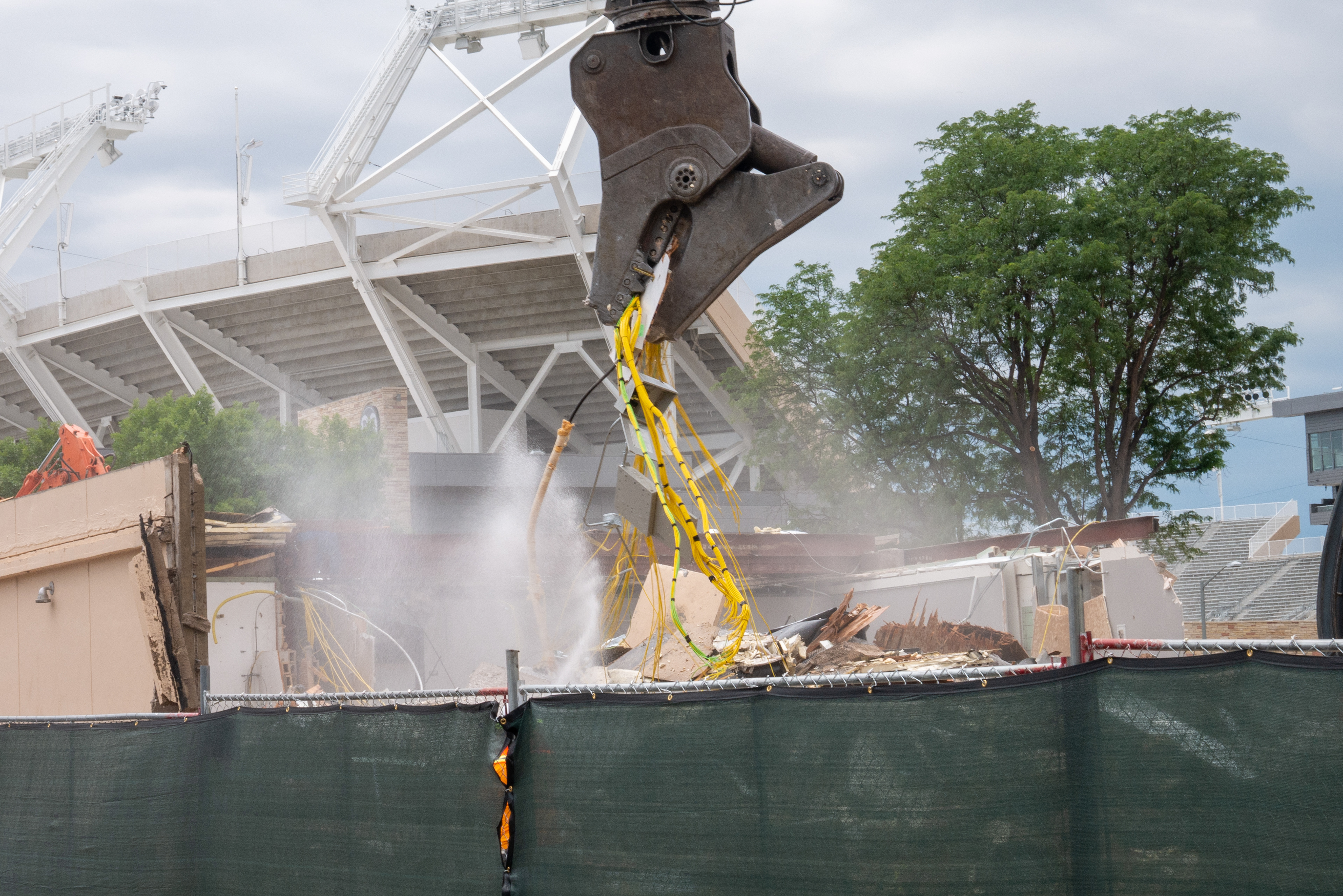
Demolition of the core, north-facing side
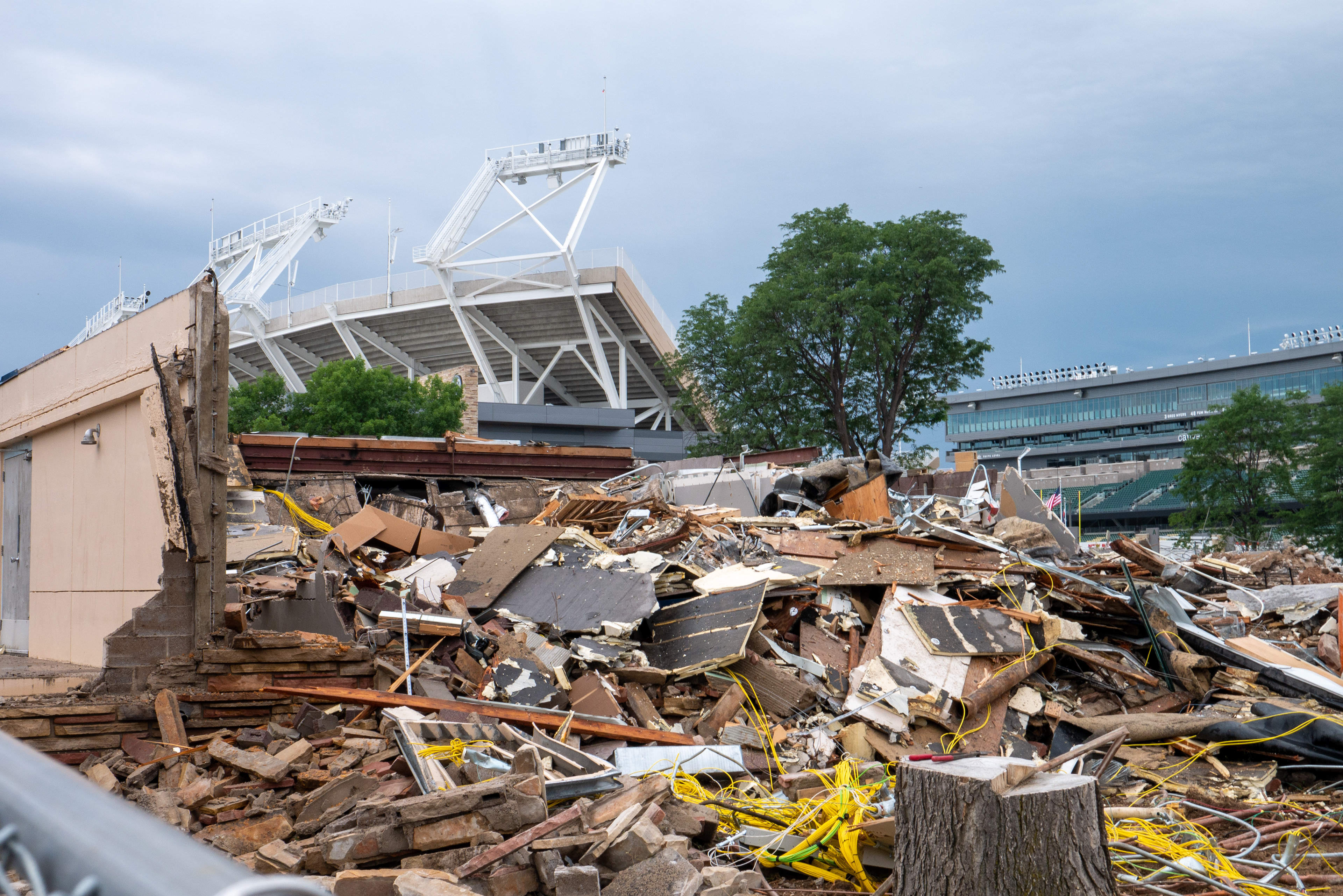
Partial demolition of the core, north-facing side
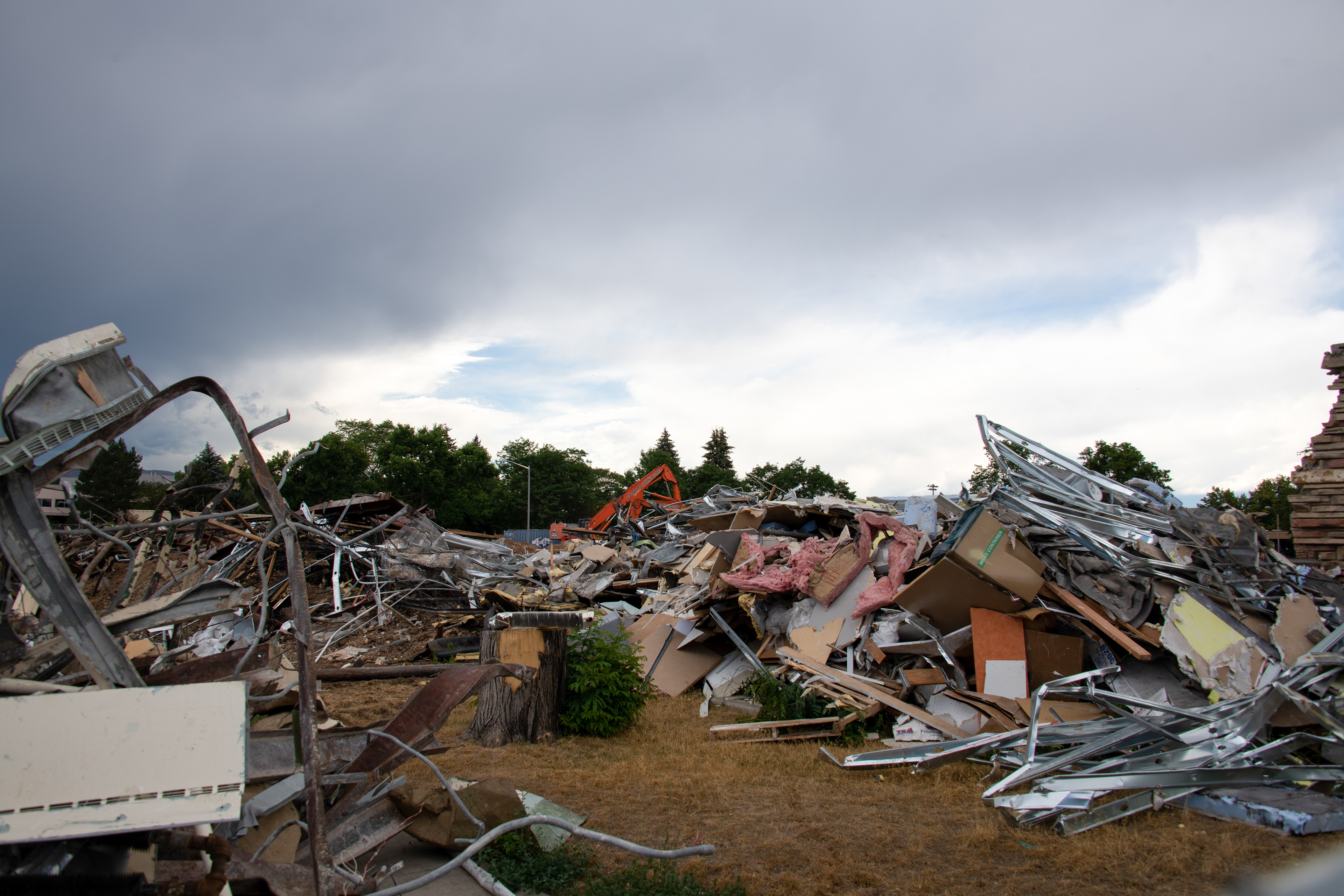
Rubble from the core and southern wings, east-facing side
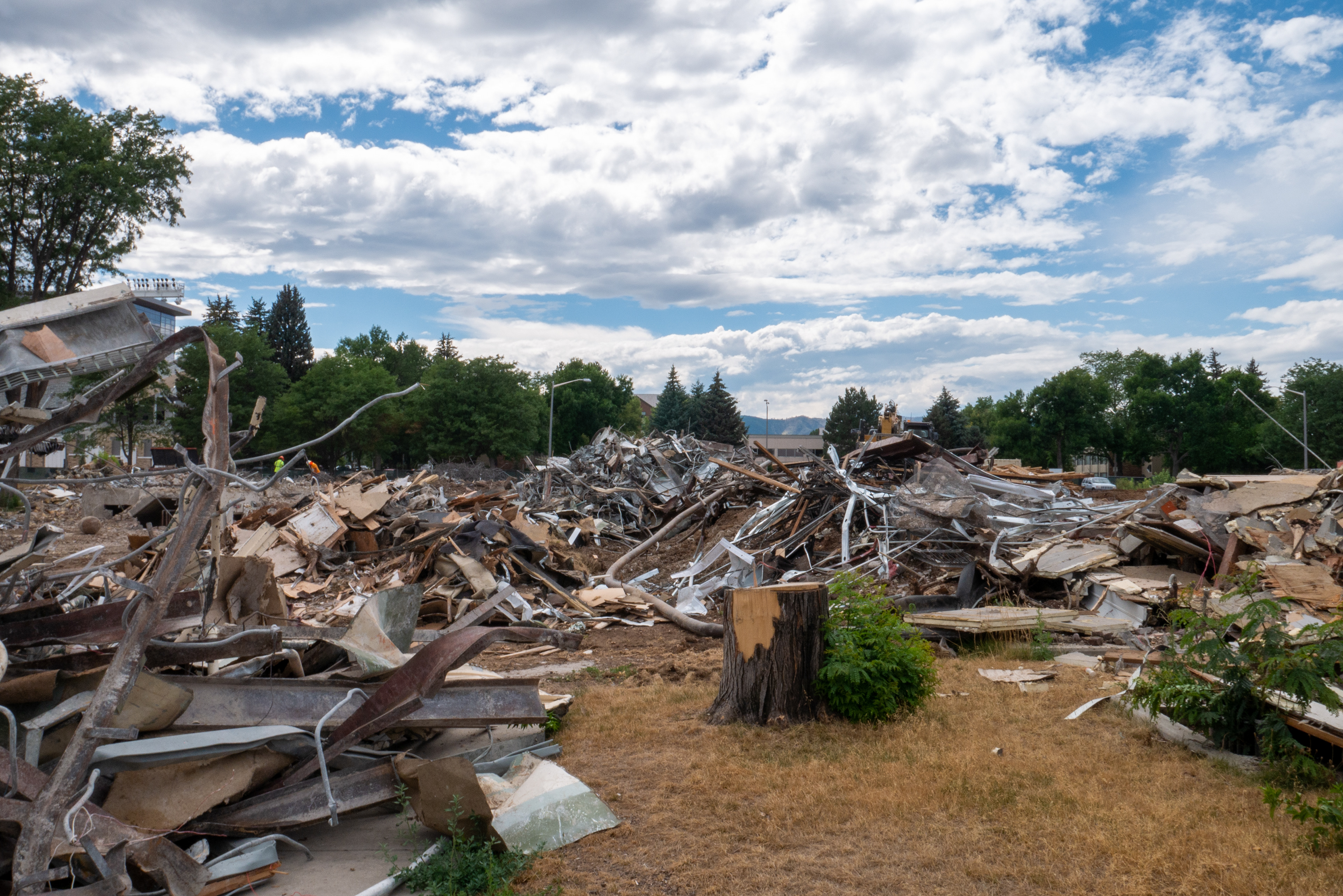
Rubble from the core and southern wings, east-facing side
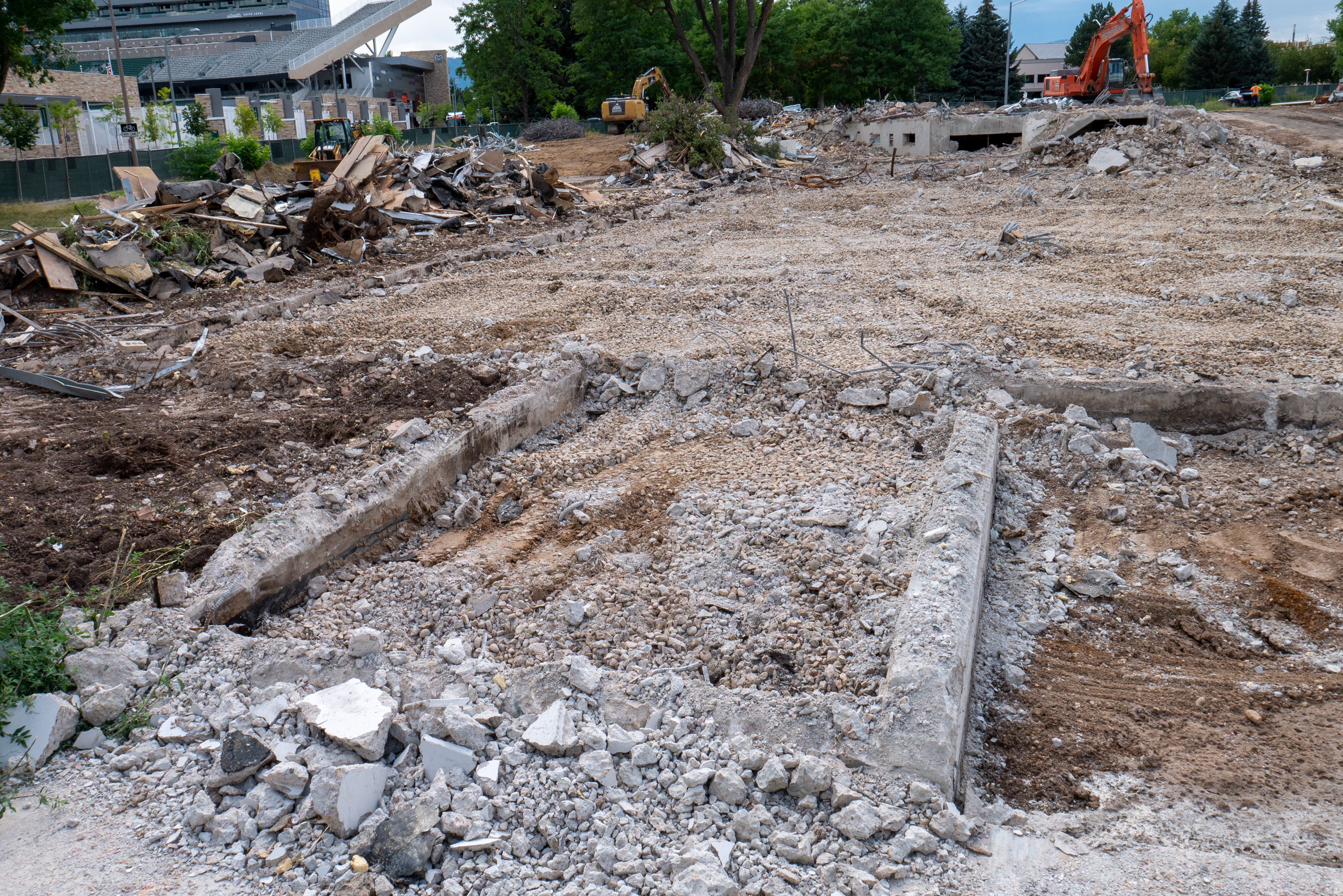
Partial removal of the foundation of the SE wing, east-facing side
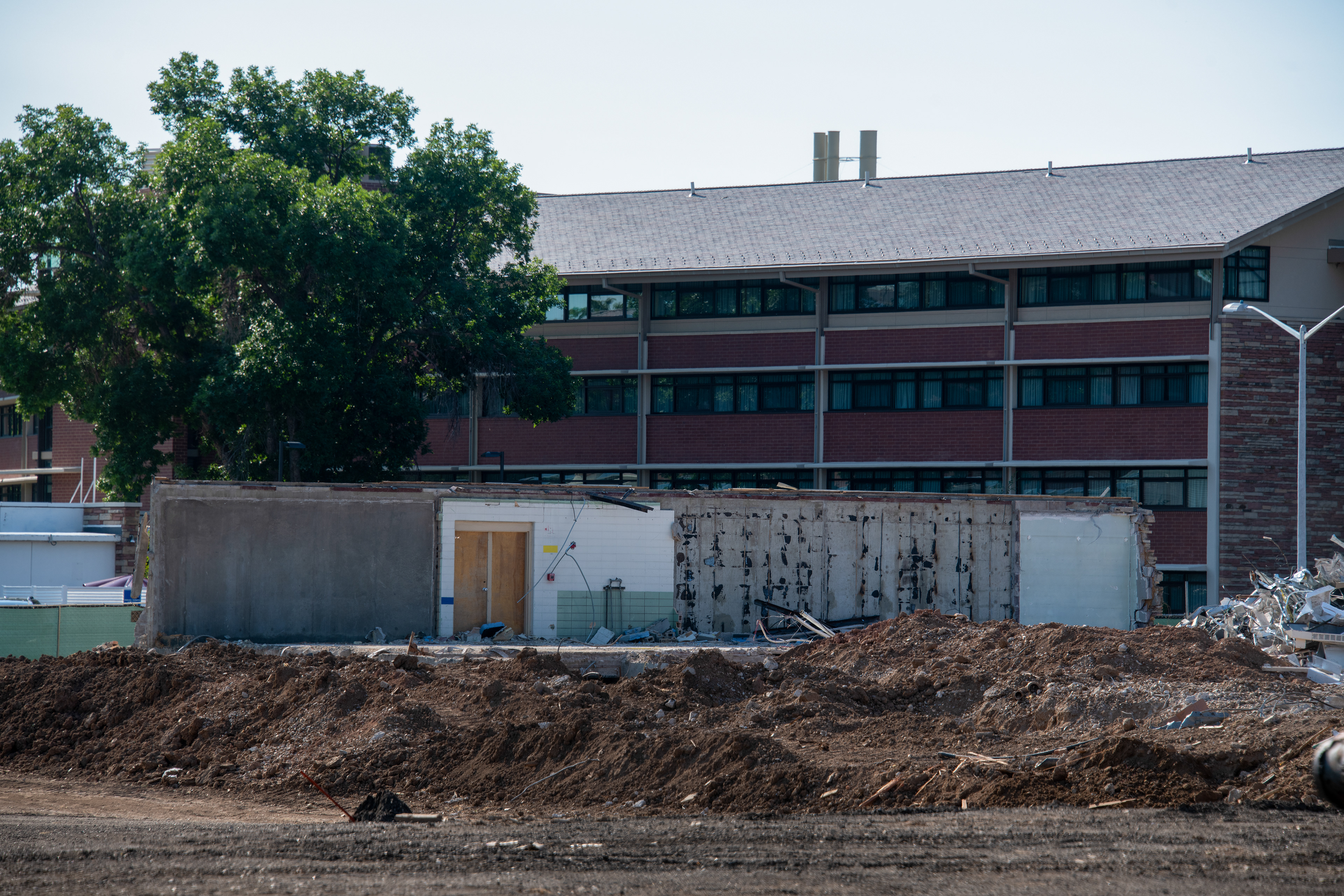
Back wall of the core, west-facing side
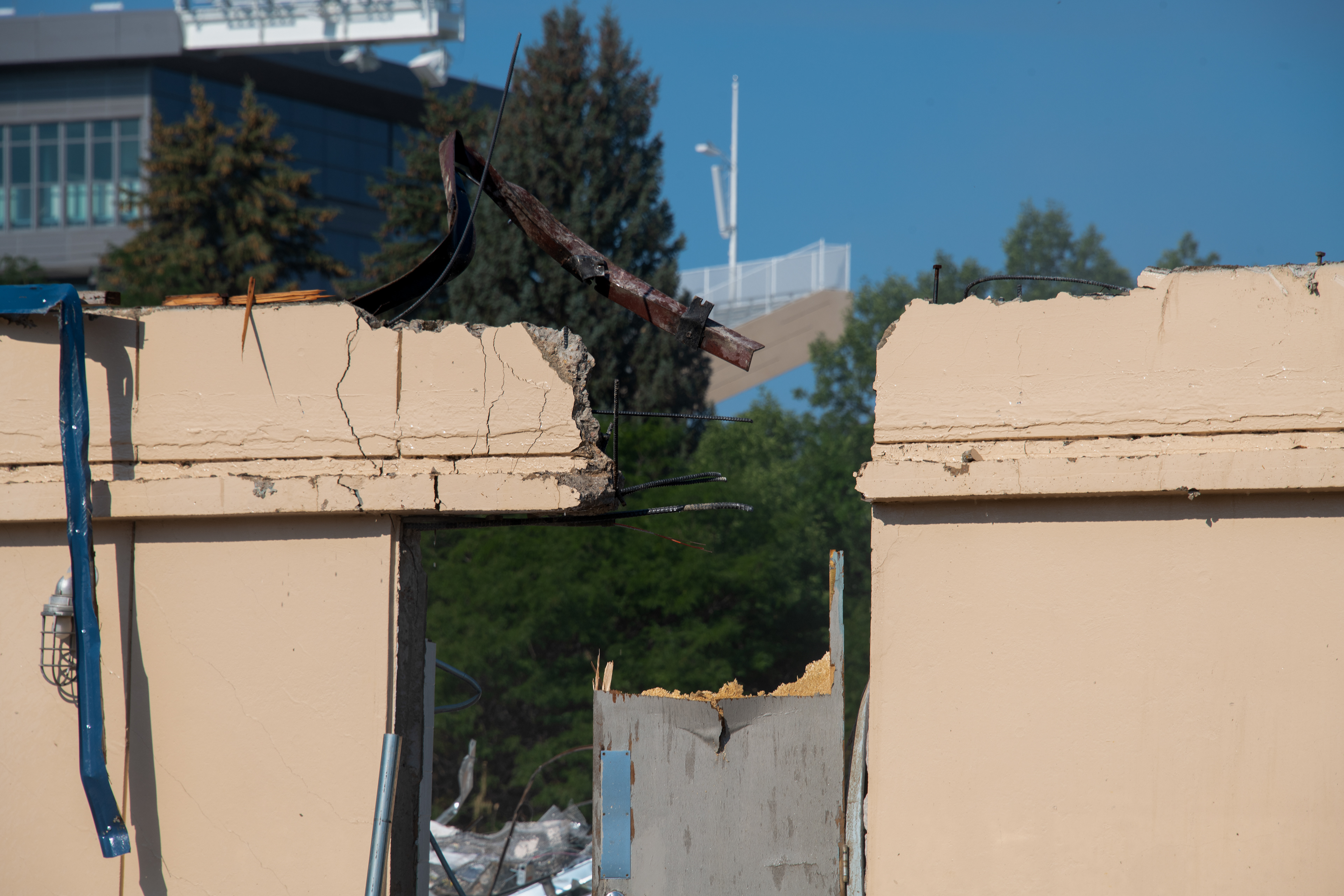
Demolition of the back wall, east-facing side
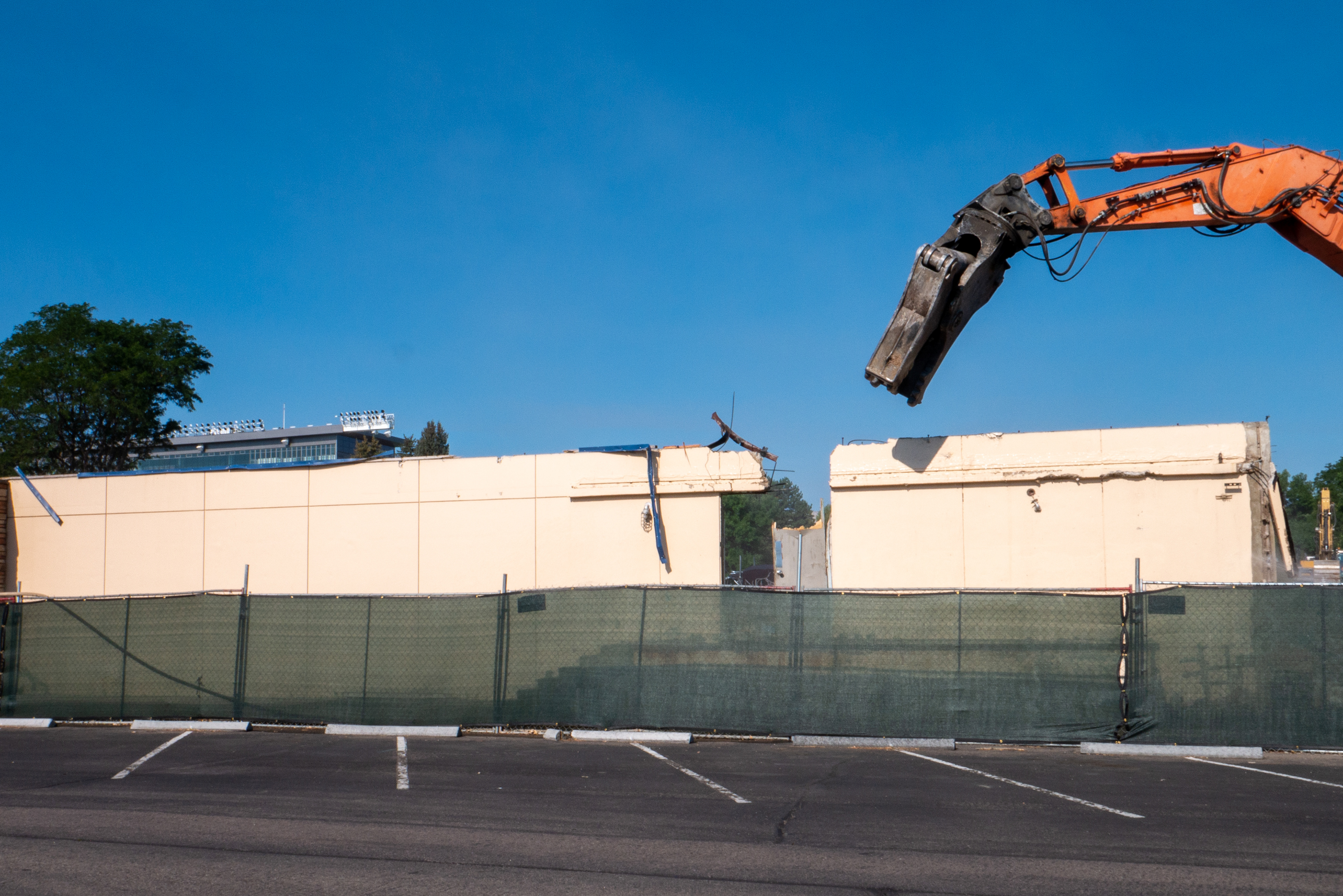
Demolition of the back wall, east-facing side
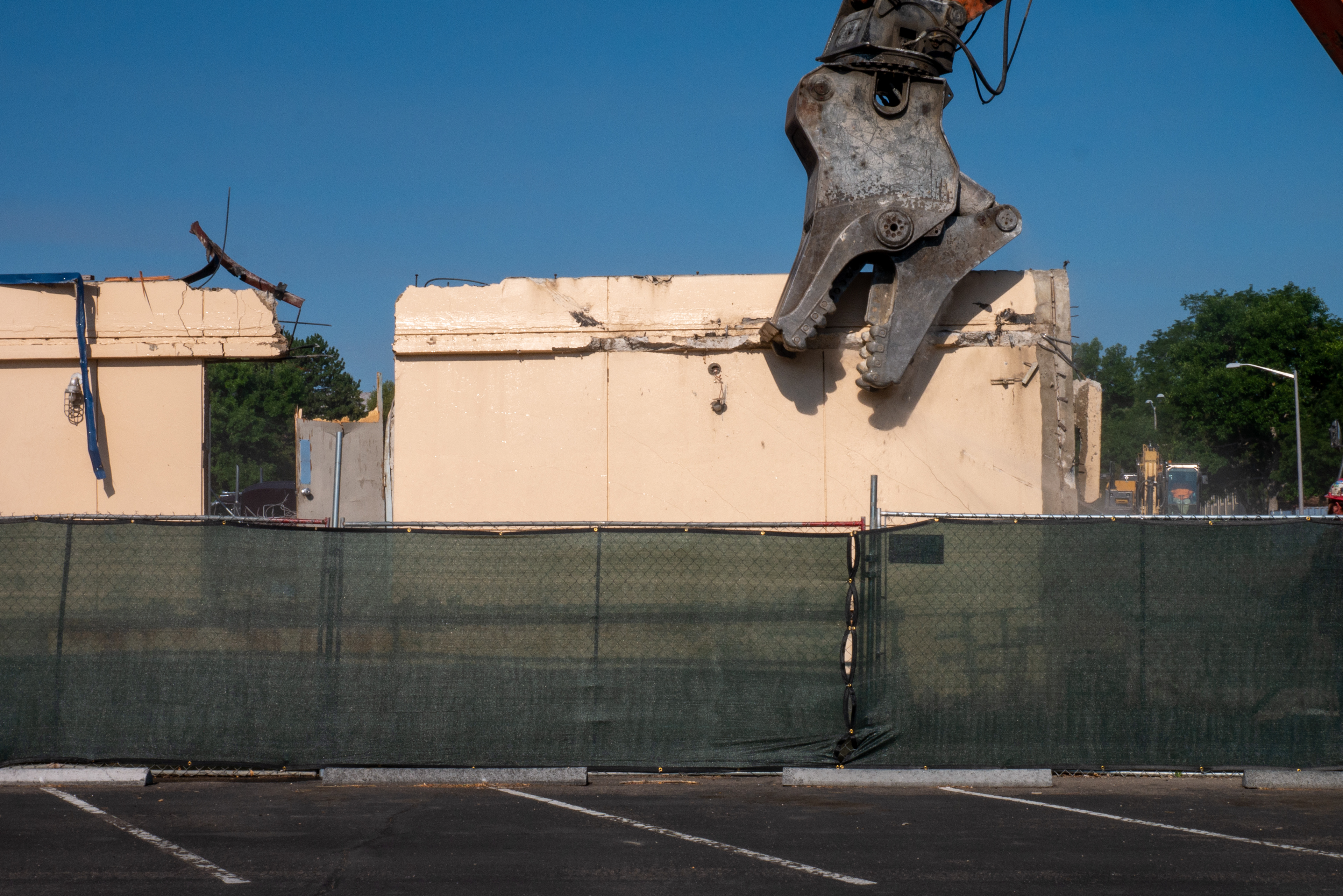
Demolition of the back wall, east-facing side
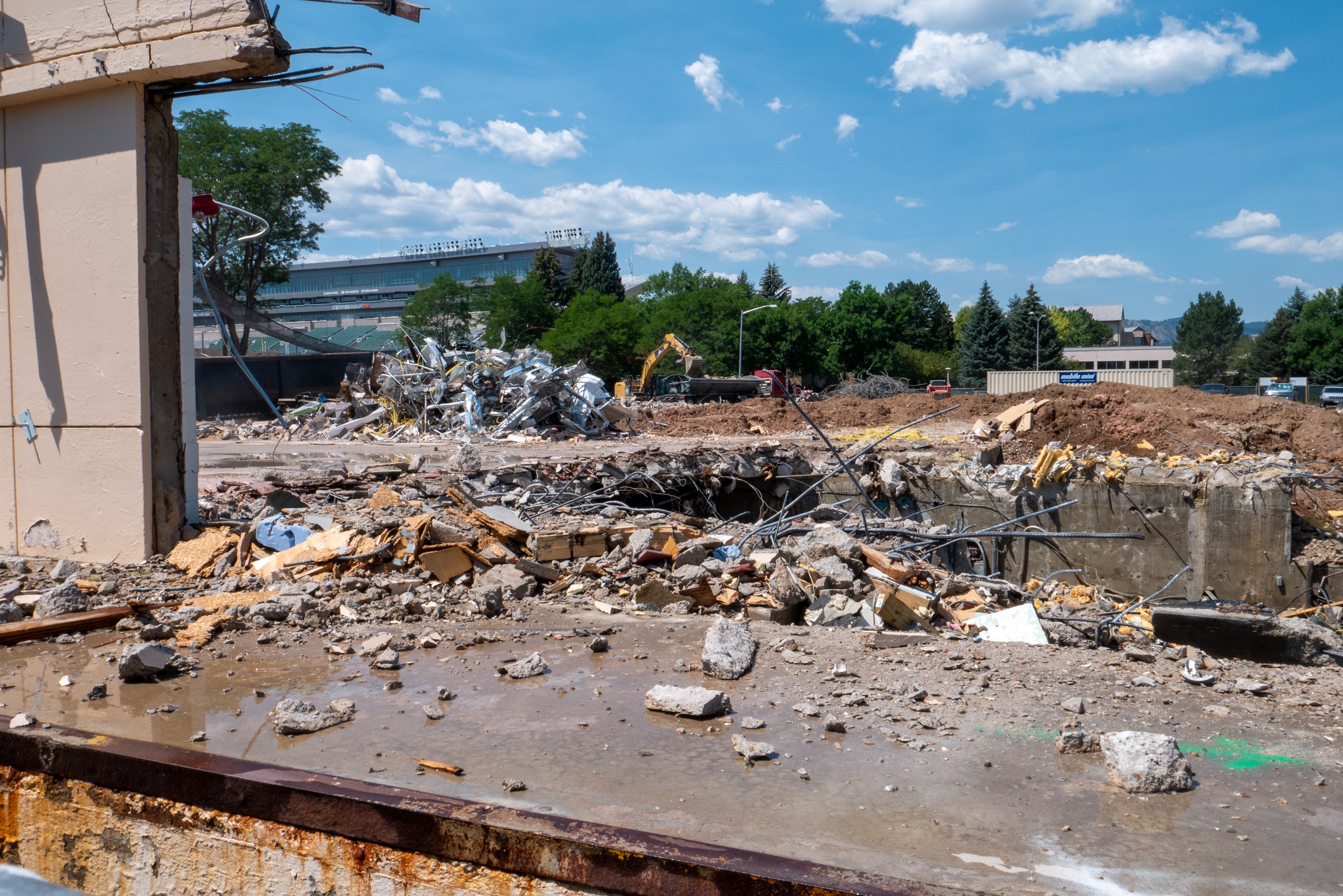
Partial demolition of the back wall and basement of the core, east-facing side
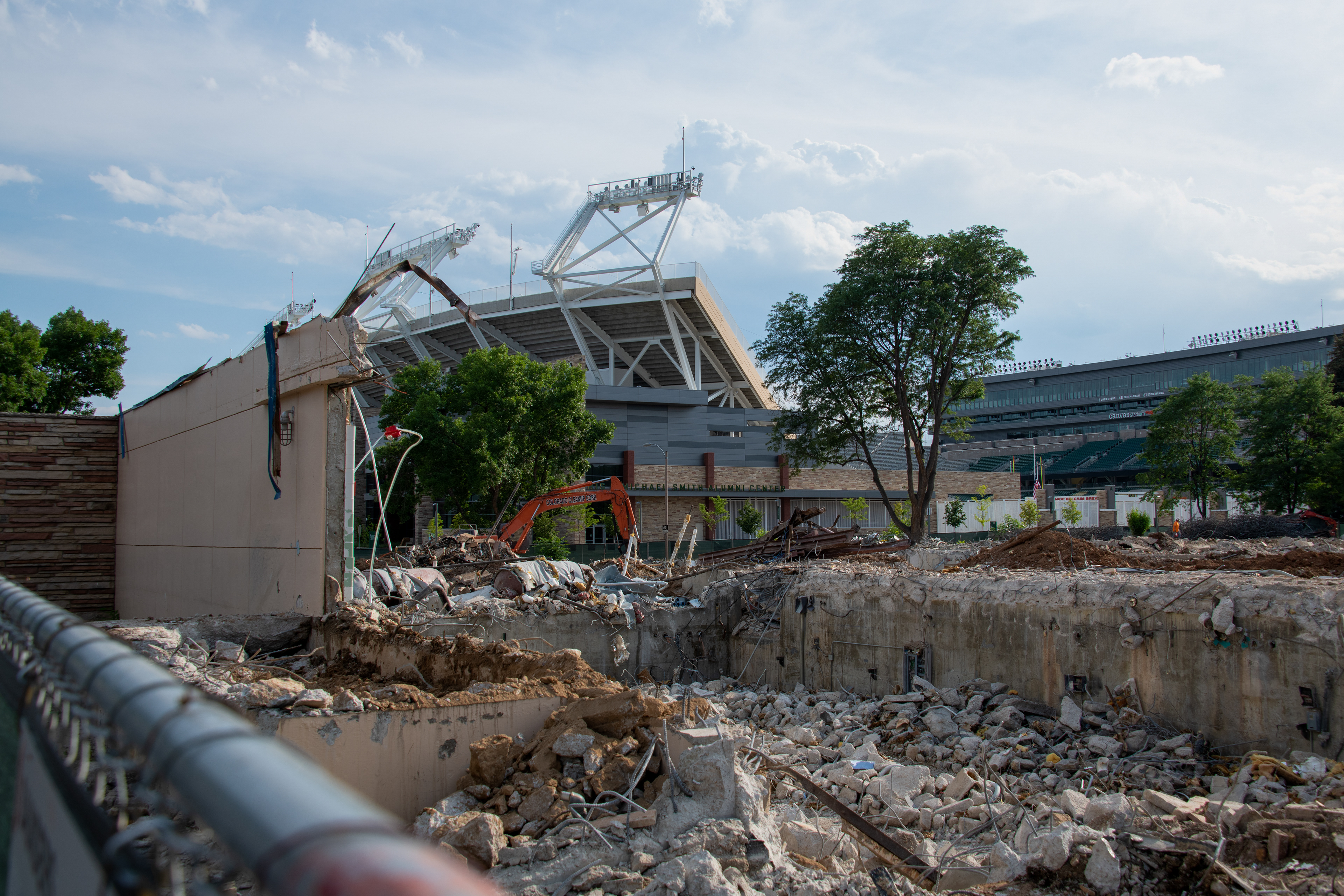
Partial demolition of the back wall and basement of the core, north-facing side
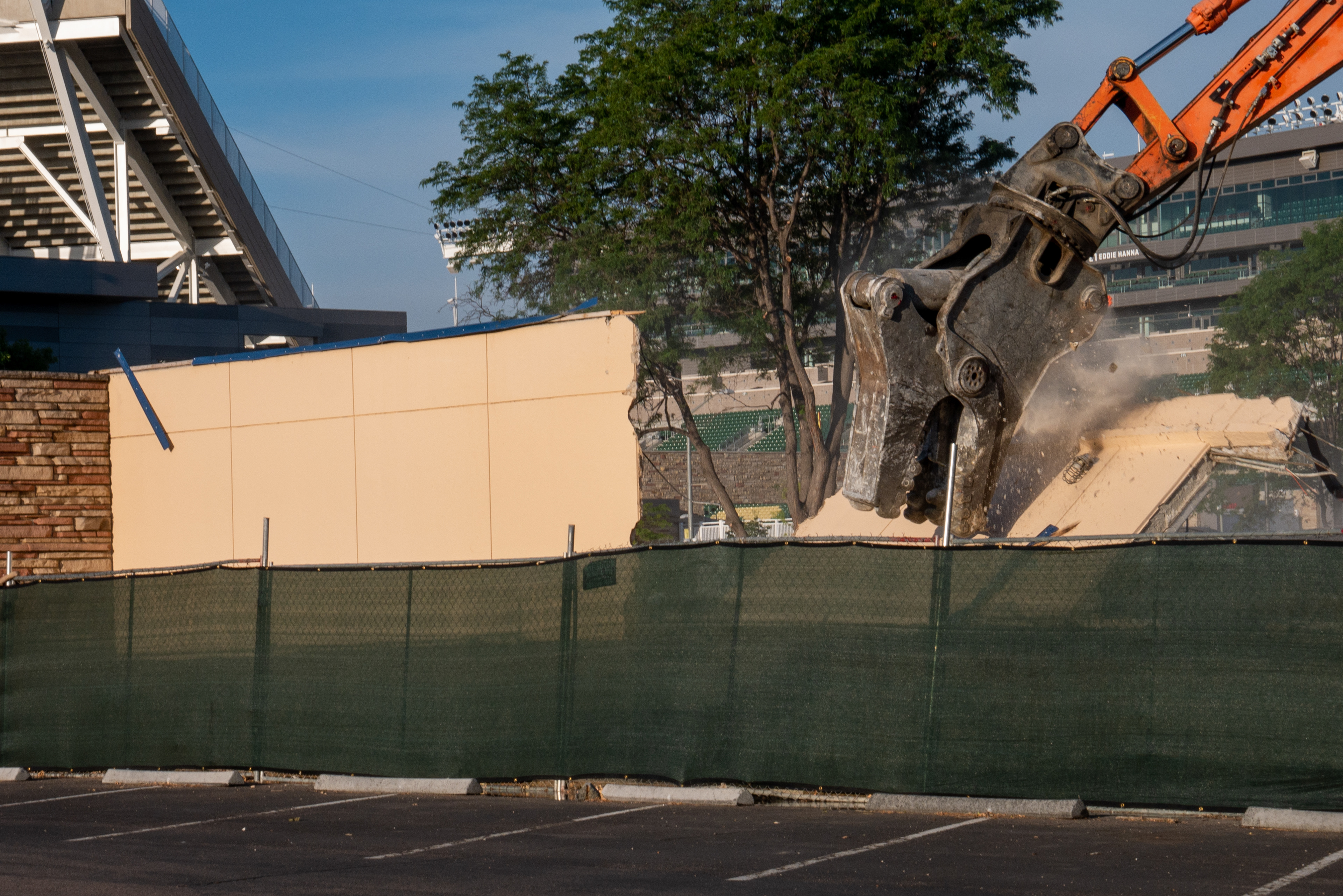
Final demolition of the back wall, east-facing side
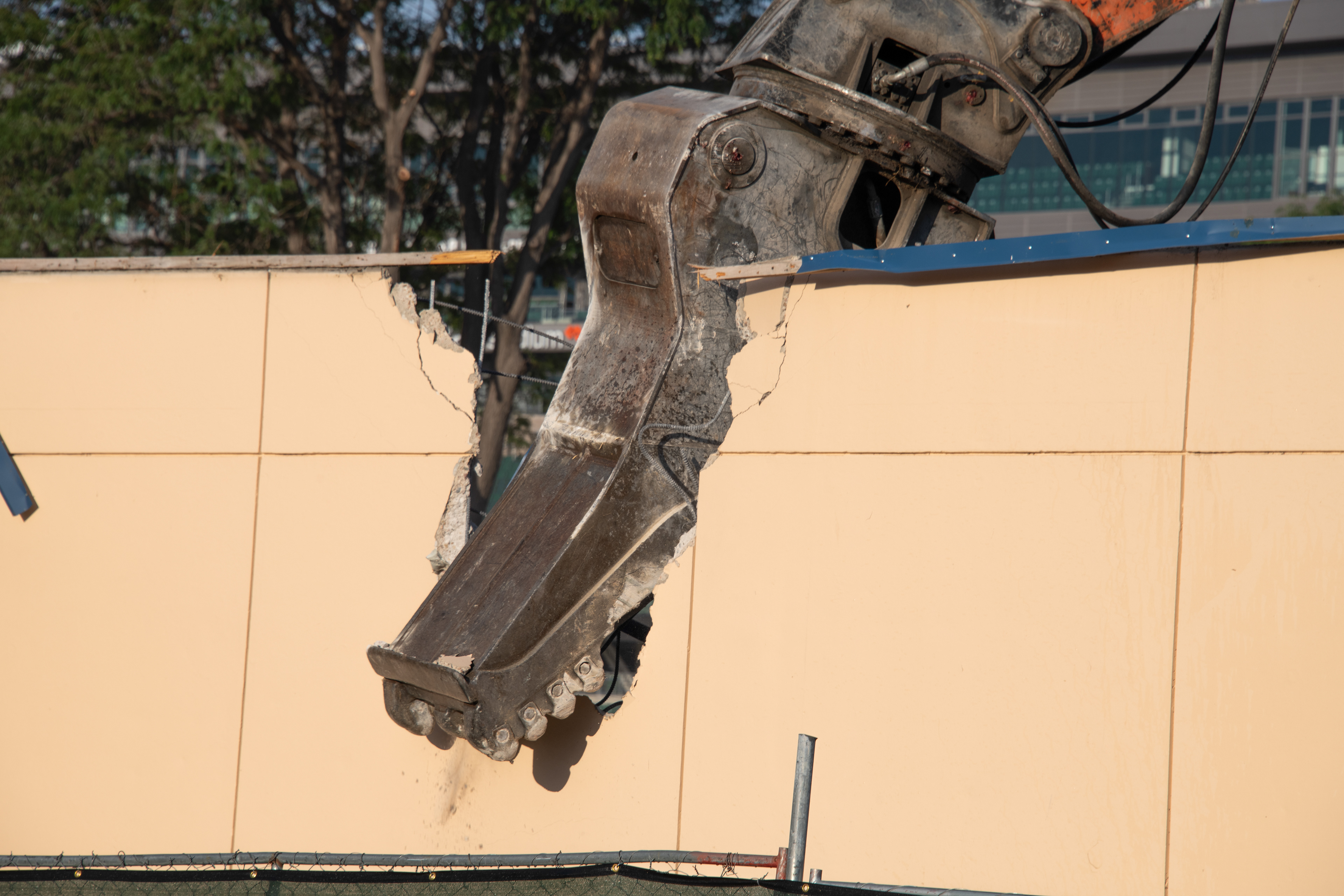
Final demolition of the back wall, east-facing side
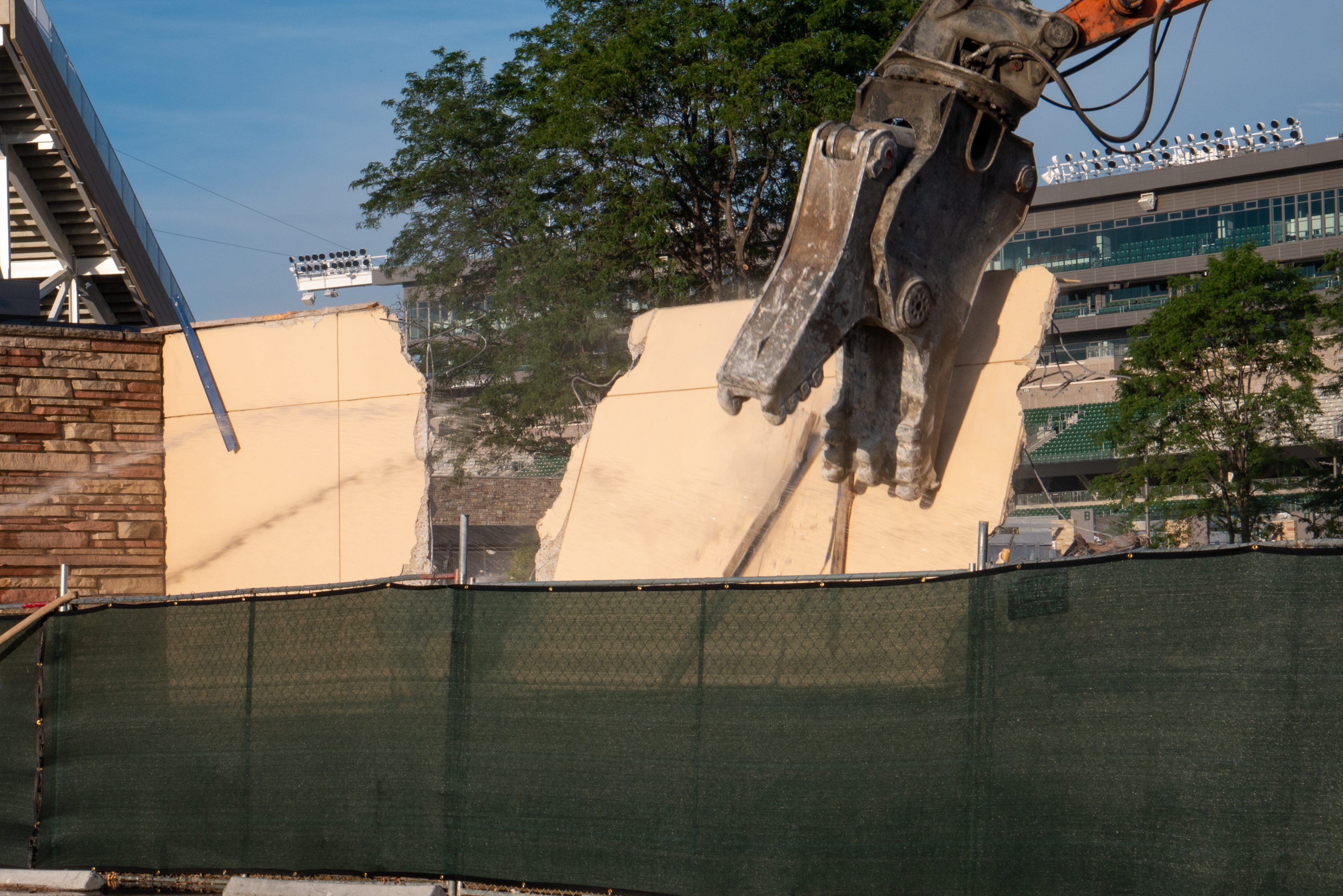
Final demolition of the back wall, east-facing side
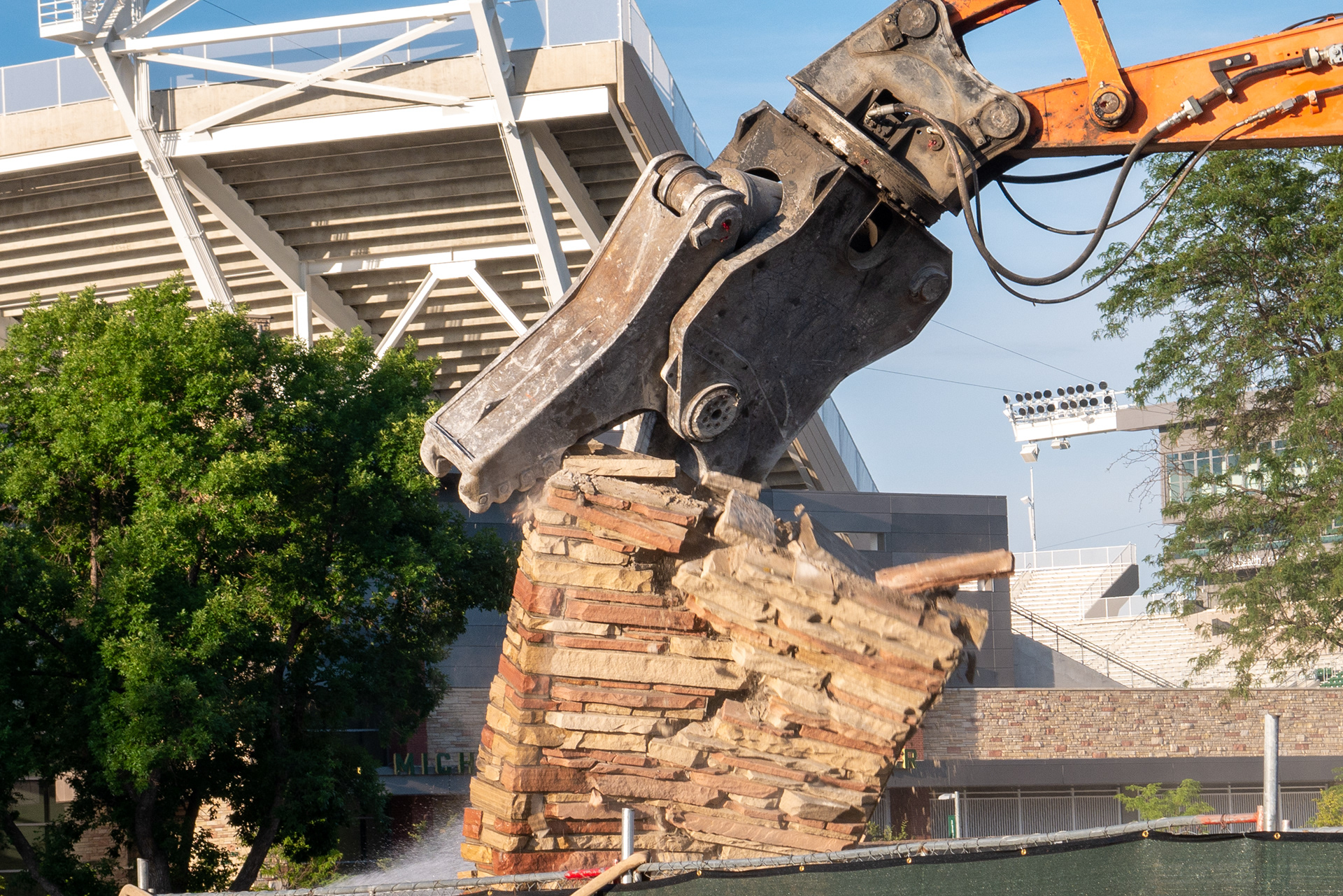
Demolition of the last standing piece of Aylesworth Hall
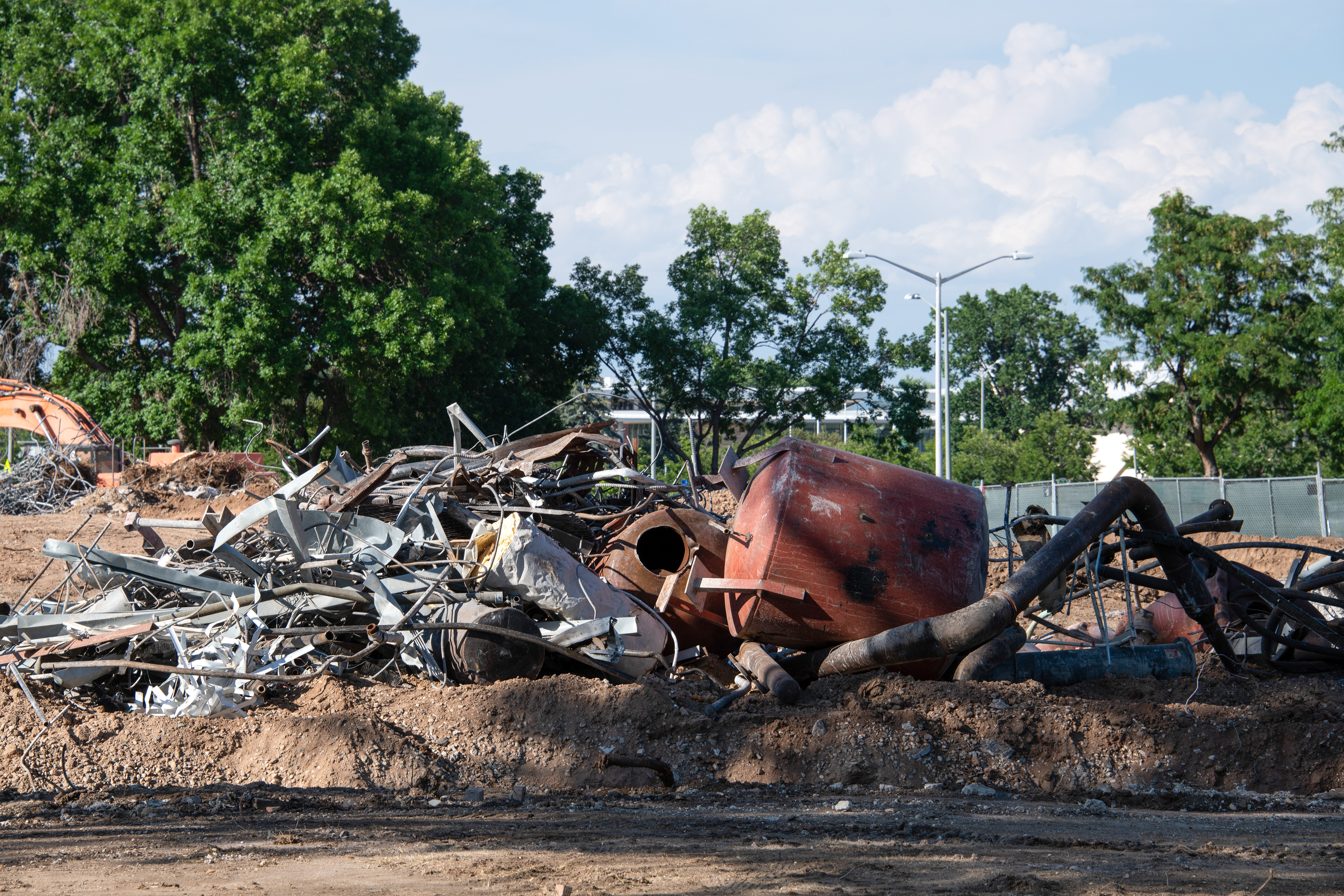
Scrap metal from the core
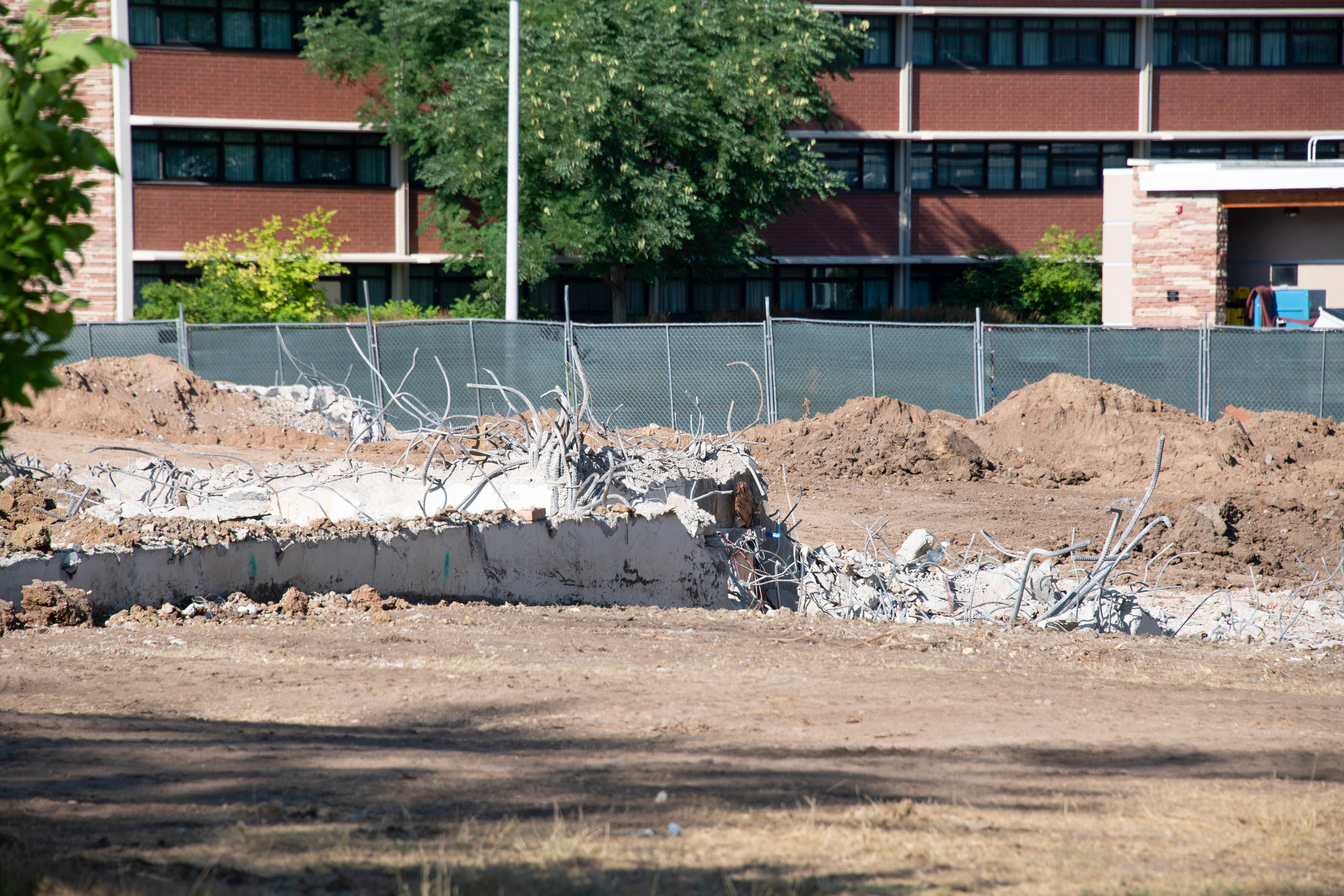
Foundation of the southern wings, south-facing side
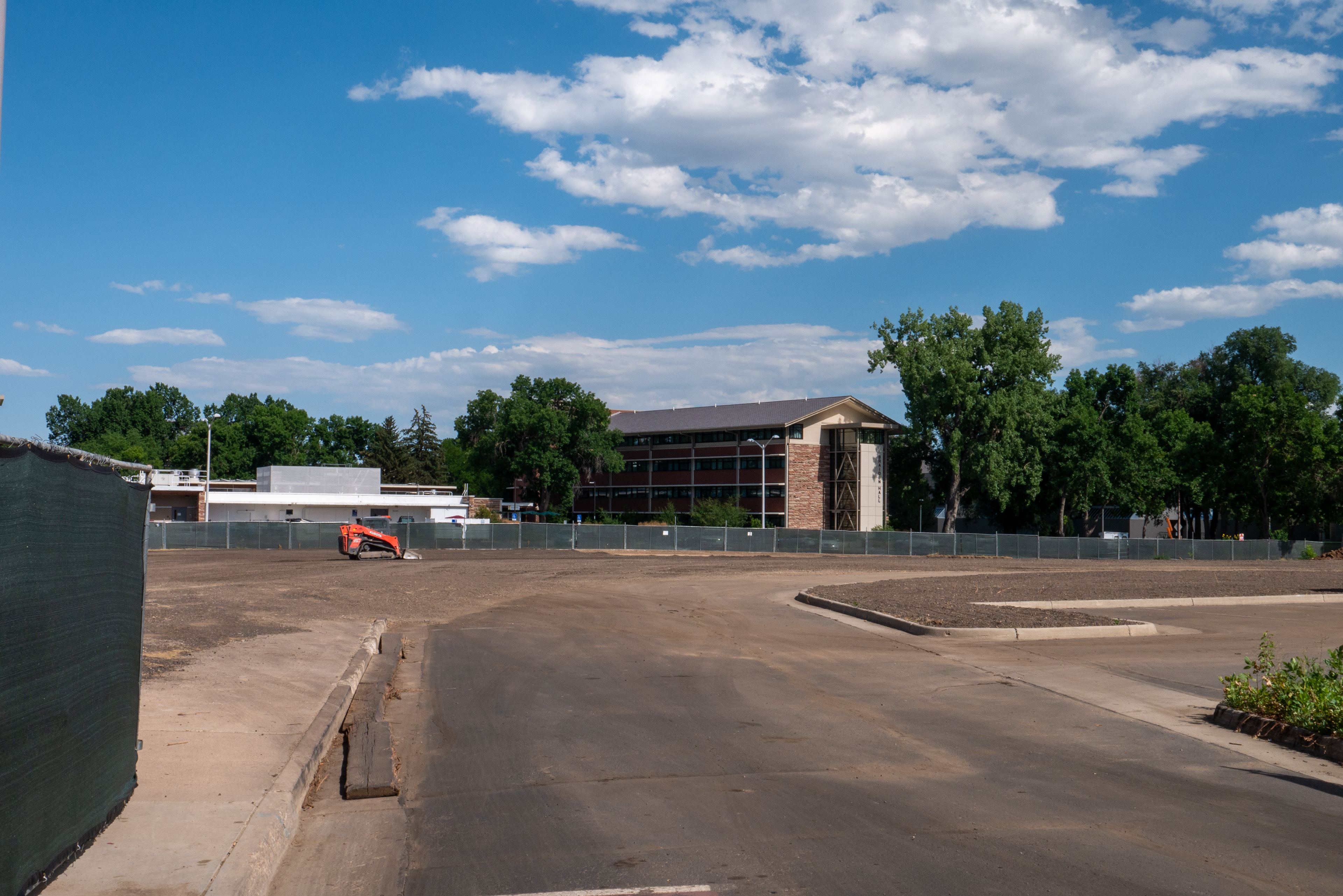
Empty lot, looking east
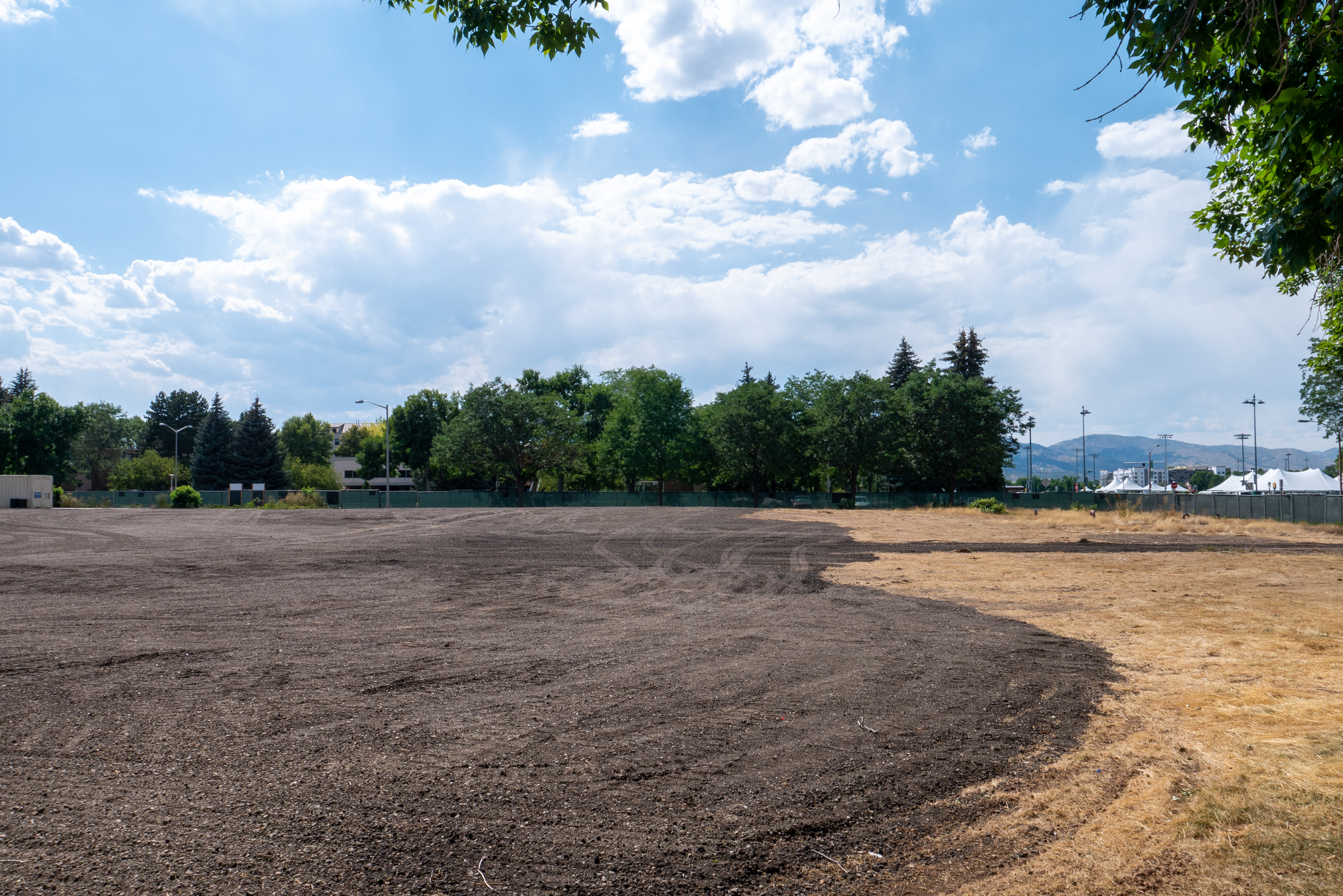
Empty lot, looking west
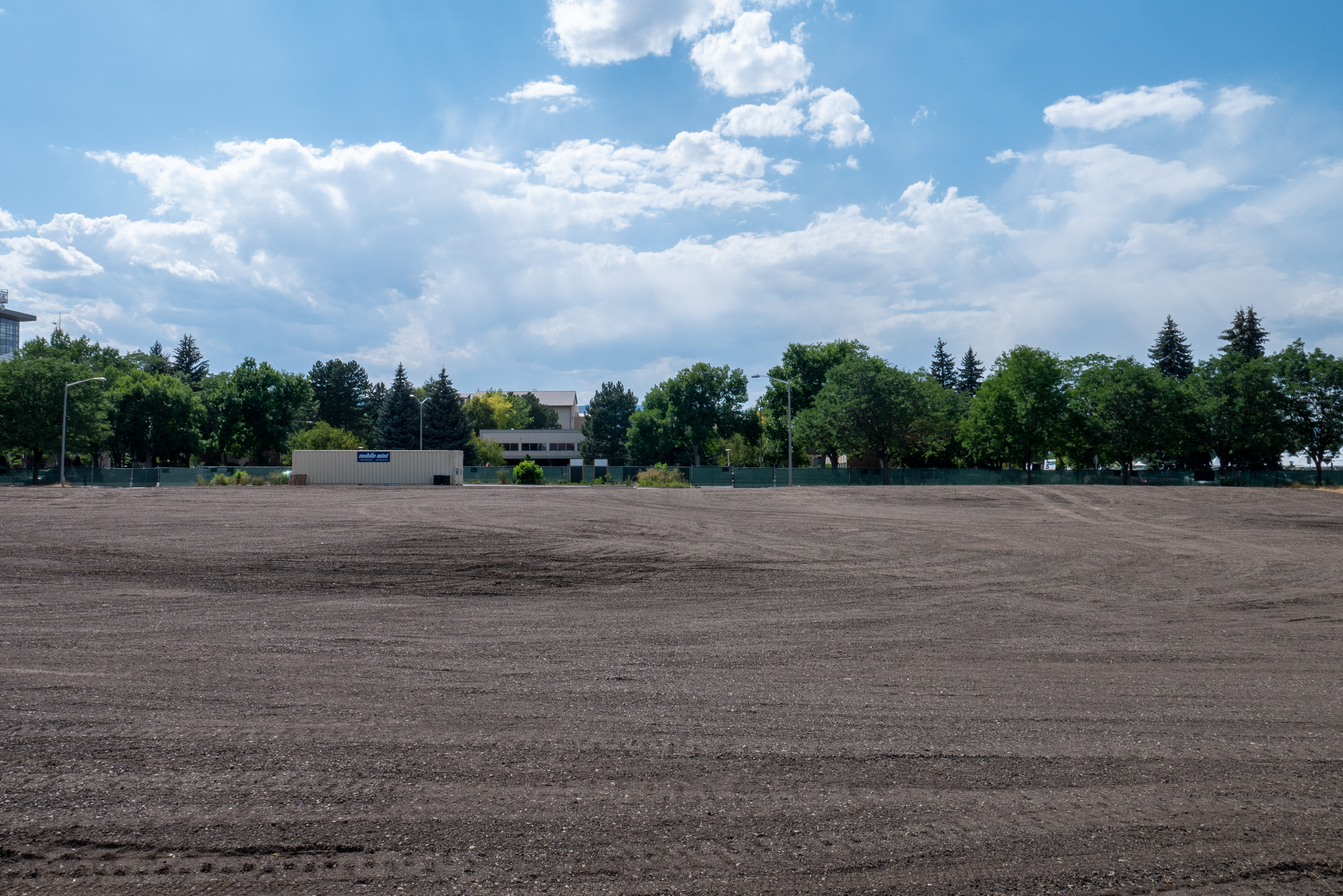
Empty lot, looking west
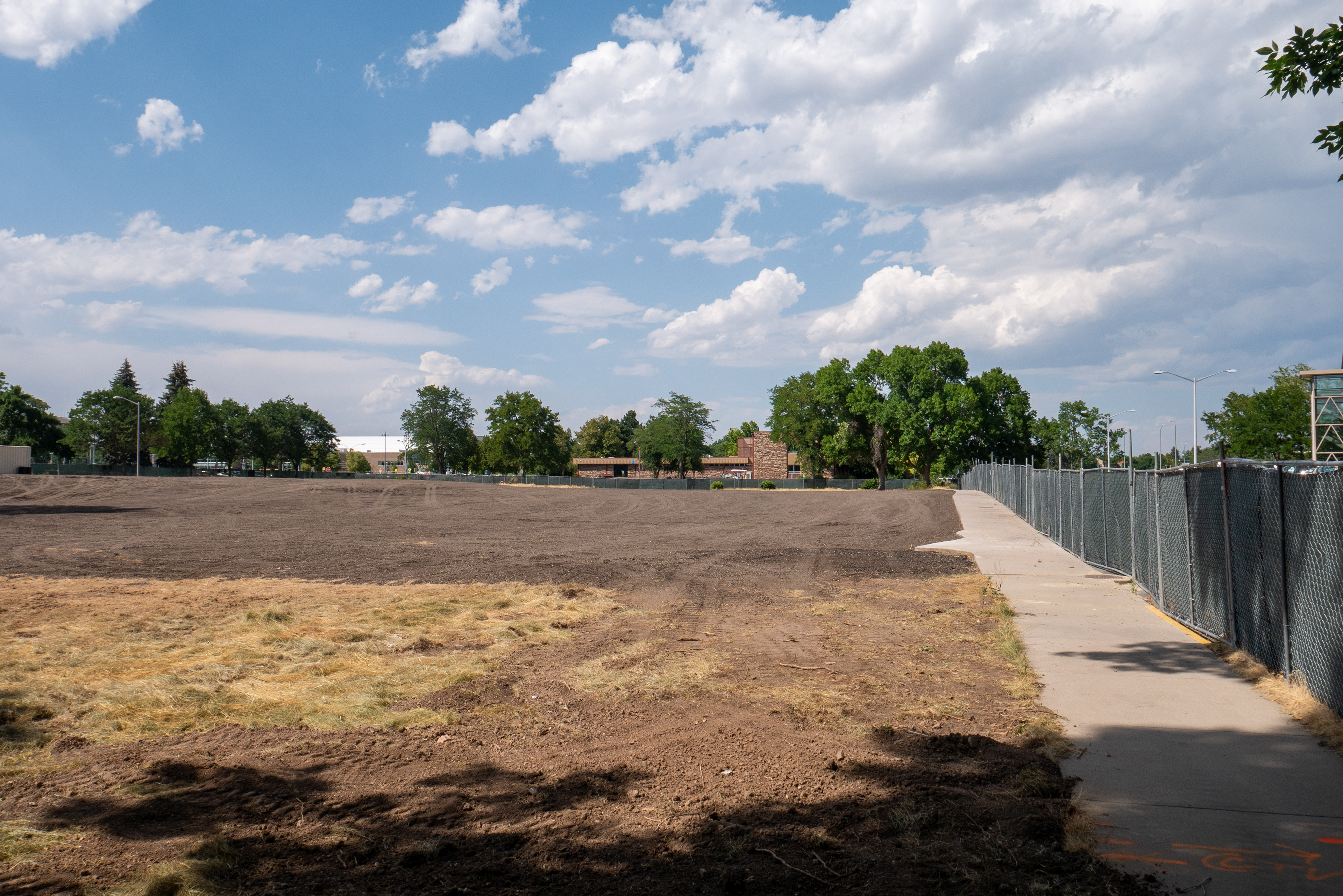
Empty lot, looking north
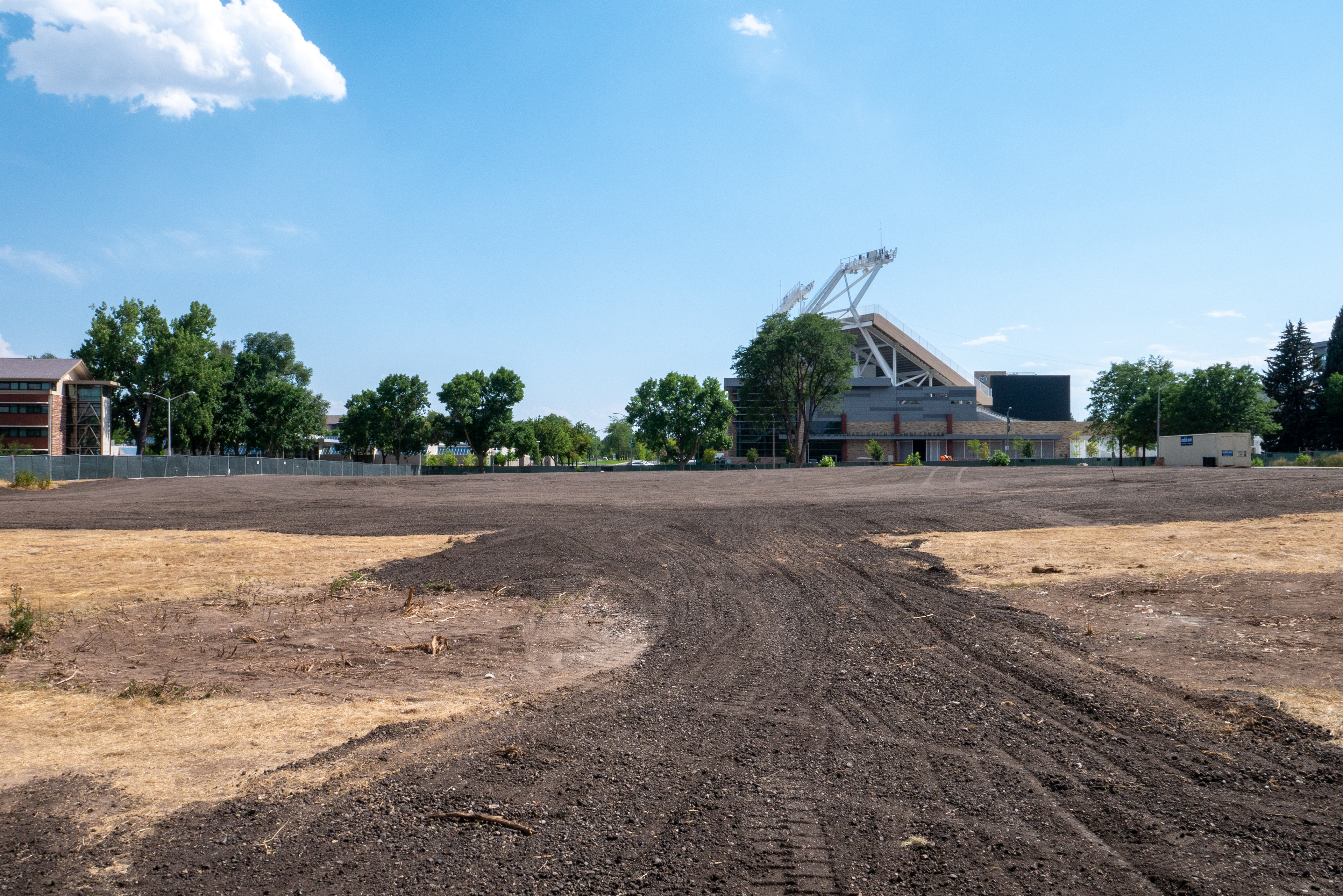
Empty lot, looking south
Demolition of the NW wing
Demolition of the north central stairwell
Demolition of the NE wing
Demolition of the SW wing
Demolition of the SW stairwell
Demolition of the SE wing
Demolition of the SE stairwell
PRESERVATION
When the Aylesworth Project began, Aylesworth Hall had already been slated for demolition. There was no chance of saving the dormitory through normal channels of preservation; it was in too great a state of disrepair and adding it to the National Register was out of the question. What The Aylesworth Project brought to this situation was an alternative way in which the building could be preserved despite the circumstance. It brought a workaround of preservation where other methods were of no use. Historic preservation operates between the states of intact and destroyed, favoring the intact and abandoning the destroyed. But there is space in-between the intact and the destroyed which can be worked with. This is where The Aylesworth Project finds itself. Even though the physical structure of Aylesworth Hall was destroyed, The Aylesworth Project was able to save a different physical aspect of the dormitory-- its sound. Through the creation of impulse responses, the sonic tours, and the collected sounds of the building, a part of Aylesworth Hall remains beyond its demolition. But beyond that, these sounds came from the end stages of Aylesworth Hall's life, they are sonic states during the demolition process, sounds of emptiness and destruction, told by the building itself. The sounds hold moments of Aylesworth Hall, preserving both physical and historical aspects of the last year and a half of Aylesworth Hall's life. The sonic Aylesworth Hall has not been demolished, it has only moved address-- and its new address is anywhere its sounds are played.
These final years are presented on The Aylesworth Suite in three pieces made from the sounds of the different stages of the demolition of Aylesworth Hall-- being vacated, standing empty, and being torn down.
Works Cited in "History"
“CSU Collegian,” 10 November 1970, vol. LXXIX, no. 35, p. 1. Colorado State University Archives & Special Collections, Fort Collins, CO.
“CSU Collegian,” 30 September 1970, vol. LXXIX, no. 7, p. 7. Colorado State University Archives & Special Collections, Fort Collins, CO.
State Board of Agriculture Minutes, 14 December 1955, page 576. Colorado State University Archives & Special Collections, Fort Collins, CO.
State Board of Agriculture Minutes, 22 September 1972, pp. 208-209. Colorado State University Archives & Special Collections, Fort Collins, CO.
State Board of Agriculture Minutes, 23 September 1955, page 554. Colorado State University Archives & Special Collections, Fort Collins, CO.
State board of Agriculture Minutes, 25 September 1970, pp. 416-418. Colorado State University Archives & Special Collections, Fort Collins, CO.
State Board of Agriculture Minutes, 28 June 1970, pp. 362-363. Colorado State University Archives & Special Collections, Fort Collins, CO.